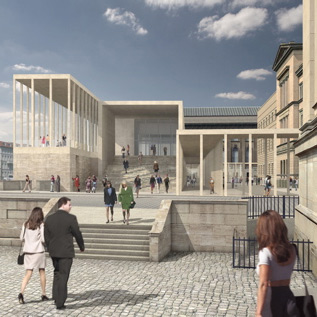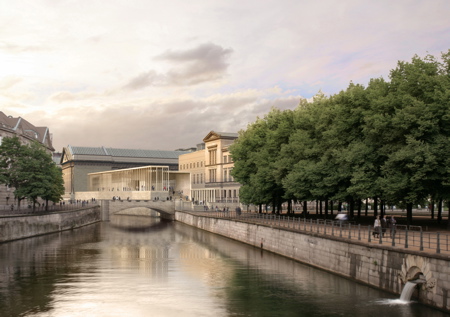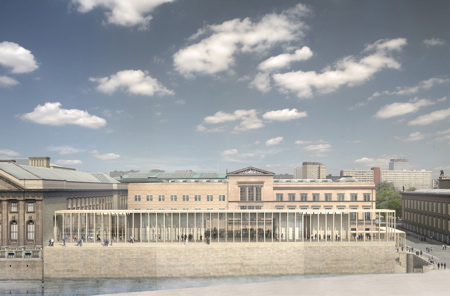
James Simon Gallery by David Chipperfield
David Chipperfield Architects have presented new designs for the entrance building on Museum Island in Berlin.

Called the James Simon Gallery, the building will serve as a grand entrance to the cluster of cultural buildings, set on an island in the river Spree.

The new design is the final part of Chipperfield's masterplan for Museum Island, a project the architect began in 1998.
Below is a statement from David Chipperfield Architects:
--
Berlin, 27 June - Today David Chipperfield Architects will present the design of the James Simon Gallery, the new Entrance Building on Berlin’s Museum Island.
As a continuation of Friedrich August Stüler’s forum architecture, the New Entrance Building will complete the Museum Island ensemble on the site originally occupied by Schinkel’s Packhof building - between the Kupfergraben canal and the west façade of the Neues Museum, Bodestrasse and the south façade of the Pergamon Museum.
The project involves rearranging the relationships and open spaces between the Pergamon Museum and the Neues Museum, and giving architectural form to the large-scale urban qualities of the site. Above all, the project aims to create a new address on the Museum Island - a new entrance and reception area which exploits the possibilities of the most effective side of the site towards the Lustgarten, the Schlossbrücke (the Palace Bridge) and the street Unter den Linden, while at the same time supporting the urban relationships of the existing historic buildings. The design furthermore creates an edificial link to the main entrance of the Pergamon Museum and to the Archaeological Promenade at the basement level.
A staggering of the building volumes to the Kupfergraben canal and to the north supports the view from the Schlossbrücke into the depths of the Museum Island and allows the main floors of the west façade of the Neues Museum to remain in view. This staggering of the building makes it possible to regain the original motif of the double tripartite window in the central risalit of the Neues Museum, addressing its urban surroundings from the second row over a lower building in front – originally Schinkel’s Packhof building.
A new colonnade continues Stüler’s colonnade, which at the moment ends at the Neues Museum, and forms a small colonnaded courtyard in front of the west façade of the Neues Museum, separating the space in front of the Neues Museum from the less appealing south façade of the Pergamon Museum. The new colonnade runs along the New Entrance Building at ground floor level, and opposite the west entrance to the Neues Museum will be a secondary entrance to the New Entrance Building, which will mainly serve as access to the Archaeological Promenade, the temporary exhibition spaces and the auditorium.
As if it were built topographically, a high plinth occupies the bank of the Kupfergraben canal. Corresponding with the risalit basis of the Pergamon Museum, this new raised plateau is level with the Pergamon Museum’s main exhibition floor. An elevated colonnade rises from the plinth, leading axially to the southern wing of the Pergamon Museum. Large parts of this colonnade on the southwest facing terrace remain publicly accessible outside of opening hours, extending the Museum Island’s attractive open spaces from the river Spree to the Kupfergraben canal.
The actual building volume of the New Entrance Building is situated between the elevated colonnade and the new colonnaded courtyard in such a way that the longitudinal elevations of the new building are screened by the two colonnades. A wide, open outdoor staircase develops from the front end of the building facing the Lustgarten as a generous entrance motif, providing the main access to the New Entrance Building.
The visitor will thus be led to the upper level, corresponding with the Pergamon Museum’s main exhibition floor, and received there in a generous hall. The café and link to the Pergamon Museum are embedded in the colonnade to the west of the entrance hall. A mezzanine floor between the foyer adjacent to the colonnaded courtyard and the upper reception hall accommodates services such as cloakroom, toilets and shop, while the temporary exhibition spaces, the auditorium as well as seminar rooms are situated in the basement floor, connecting with the Archaeological Promenade.
The architectural language of the New Entrance Building adopts existing elements of the Museum Island, predominantly from the outdoor architecture, such as built topography, colonnades and outdoor staircases. An authentically contemporary building is developed from this context, whose architectural language reflects classical architecture without copying it. The materiality of the building in reconstituted stone with natural stone aggregate blends in with the polychrome material palette of the Museum Island with its limestone, sandstone and rendered facades.