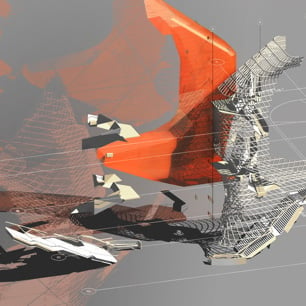
Cooper Union by Morphosis
Here is a set of renderings and plans of the new academic building for the Cooper Union college in New York, designed by Morphosis.
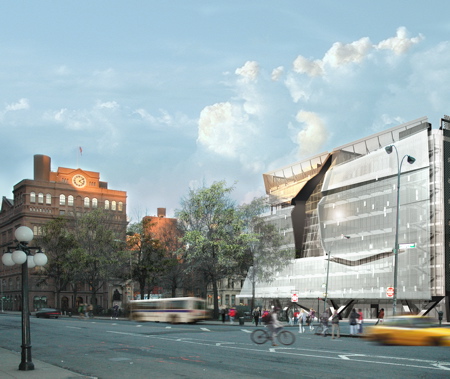
The building will house the Albert Nerken School of Engineering and other departments, including the art and architecture schools.
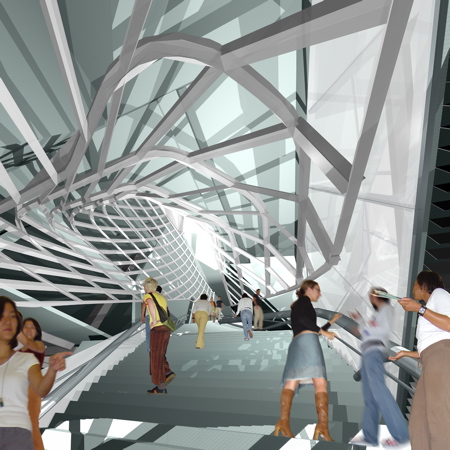
Construction work recently began on the project and there is a webcam pointed at the site, although there's not much to see yet.
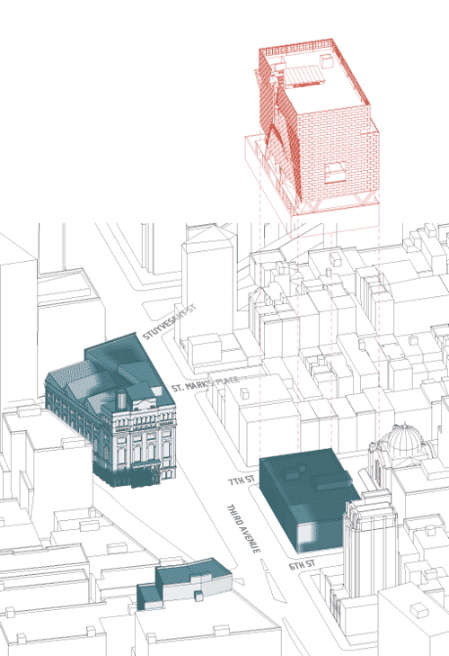
Morphosis, headed by architect Thom Mayne, won the project in 2004.
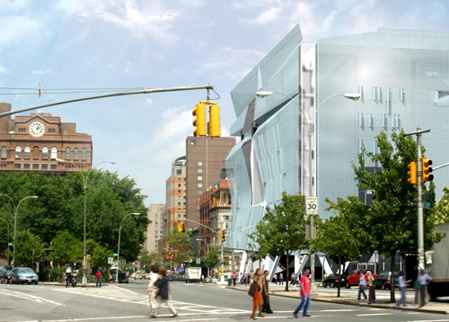
Below is some text provided by Morphosis:
Cooper Union
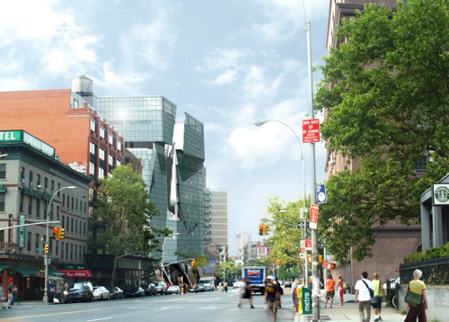
The new academic facility is conceived as a stacked vertical piazza, contained within a semi-transparent envelope that articulates the classroom, laboratory and art studio spaces. The vertical campus is organized around a central atrium that rises to the full height of the building. This connective volume, spanned by sky bridges, opens up view corridors across Third Avenue to the Foundation Building.
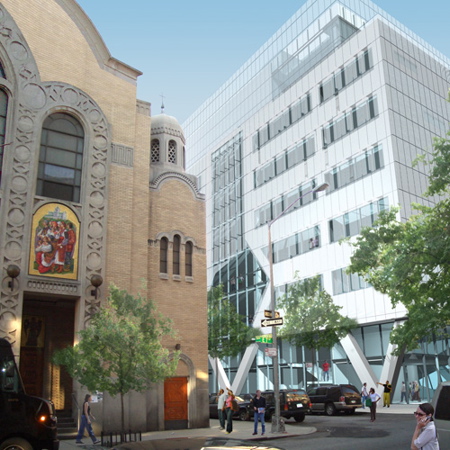
The interior space configuration encourages interconnection between the school’s Engineering, Art, and Architecture departments. All institutional amenities -- including meeting rooms, social spaces, seminar rooms, wireless hubs and computer drop-in centers -- are located in the fourth and eighth story sky lobbies that surround the atrium. The skip-stop elevator system makes trips exclusively to the fourth and seventh floors, drawing occupants to use, and congregate on, the grand stair; in practice, 50% of people will use the stairs as their sole means of circulation. These key social spaces for students, faculty, and visitors become the places where education informally takes place.
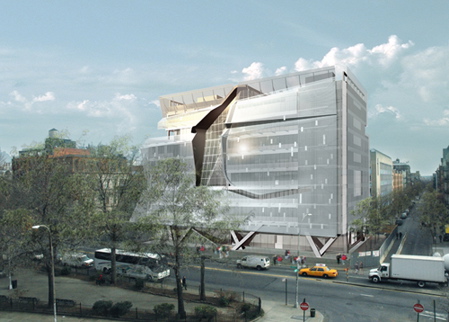
The building’s physical and visual permeability helps integrate the college into its neighborhood. At street level, the transparent facade invites the neighborhood to observe and to take part in the intensity of activity contained within. Many of the public functions (including retail space and a lobby exhibition gallery) are located at ground level, and a second gallery and a 200-seat auditorium are easily accessible from the street.
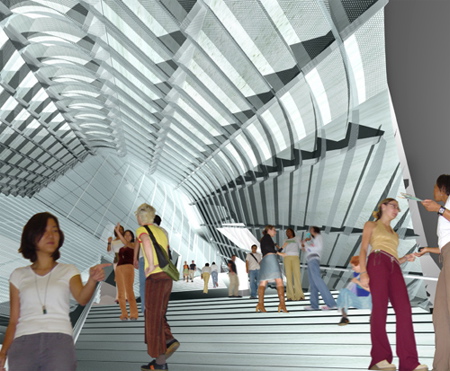
The open, accessible building is exemplary as sustainable, energy-efficient architecture. A steel-and-glass skin improves the building’s performance through control of daylight, energy use, and selective natural ventilation. The double skin system allows for heightened performance and dynamic composition on several levels: the operable panels create a continually moving pattern, provide surface variety on the facade, reduce the influx of heat radiation during the summer, and give users control over their interior environment and views to the outside.
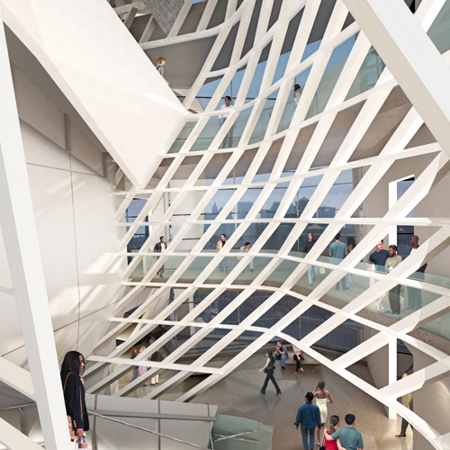
Project Credits
New Academic Building for the Cooper Union for the Advancement of Science and Art
New York, NY
2004-2008
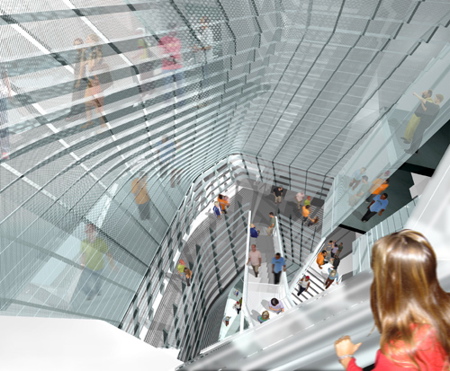
Client: The Cooper Union for the Advancement of Science and Art
Architect: Morphosis
Design Director: Thom Mayne
Principal/Project Manager: Silvia Kuhle
Project Architect: Pavel Getov
Job Captain/Project Designer: Jean Oei
Project Designers: Chandler Ahrens, Natalia Traverso Caruana, Go-Woon Seo
Project Team: Irena Bedenikovic, Salvador Hidalgo, Debbie Lin, Kristina Loock
IT Co-ordinator: Marty Doscher
Project Assistants: Ben Damron, Graham Ferrier
Model Team: Reinhard Schmoelzer with Patrick Dunn-Baker, Charles Austin, Sean Anderson, Domenique Cheng, Soohyun Cheng, Eui Yeob Jeong, Amy Kwok, Shannon Loew
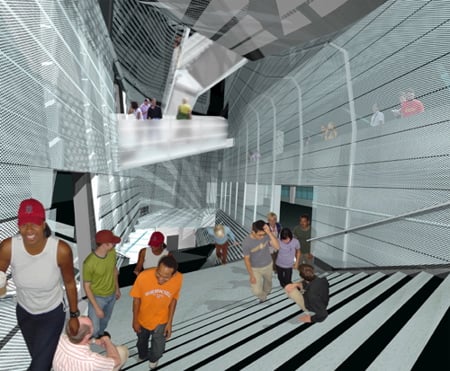
Associate Architect: Gruzen Samton, LLP
Principal: Peter Samton
Project Manager: Tim Schmiderer
Project Manager: Susan Drew
Project Manager: Robert Stack
Project Team: Cathy Daskalakis, Joanne Fernando, Sari Mass, Ed Mayer, Mani Muttreja,
Alfreda Radzicki, Stefanie Romanowski, Karlo Rosete, Suzanne Troiano, Robert Williams
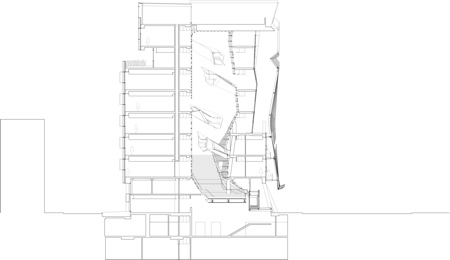
MEP: IBE Consulting Engineers
Principal: Alan Locke
Project Manager: Peter Simmonds
Syska Hennessy Group, Inc
Principal : Mark Yakren
Project Manager: Susan Kessler
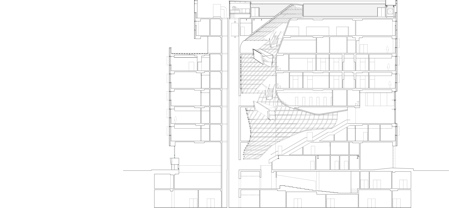
Structural Engineer: John A. Martin Associates, Inc.
Principal: Chuck Whitaker
Project Manager: Kurt Clandening
Goldstein Associates, PLLC
Principal: Keith Loo
Lab Consultant: Steve Rosenstein Associates, Inc
Principal: Steve Rosenstein
Principal: T.H. Chang
Project Manager: John Jaroz
Cost: Davis Langdon
Associate Principal: Ethan Burrows
Fire Engineer: Arup Fire
Project Manager: Nathan Wittasek
Performing Arts/Media: Auerbach Pollock Friedlander
President: Leonard Auerbach
Principal: Paul Garrity
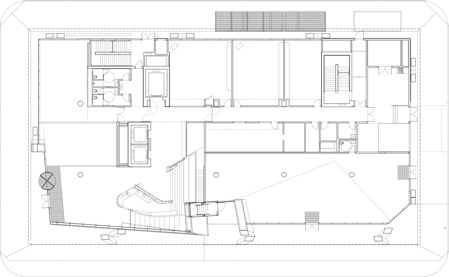
Expeditor/Code: Berzak Schoen Consultants, Ltd
Principal: Irene Berzak
Sustainable Design/LEED: Davis Langdon
Associate: Lisa Fay Matthiessen
Andrew Zumwalt-Hathaway
Lighting Designer: Horton Lees Brogden Lighting Design, Inc
Principal: Teal Brogden
Principal: Stephen Lees
Project Manager: Justin Horvath
Civil Engineer: Langan Engineering and Environmental Services
Associate: DJ Hodson, P.E.
Project Manager: Karen Taylor
Acoustics Engineer: Martin Newson & Associates, LLC
Principal: Michael Brown
Project Manager: Ian Boorer
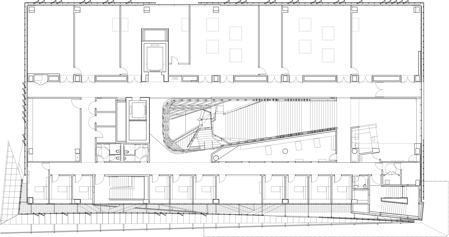
Landscape: Mathews Nielsen Landscape Architects, PC
Principal Signe: Nielsen
Project Manager: Jake Woland
Graphics: Pentagram Design
Principal Abbott: Miller
Project Manager: Laura Lee Vo
Project Designer: John Kudos
IT/AV/Security: Syska Hennessy Group, Inc
Project Manager: Peter Rancan
IT: Barnes Wentworth
Principal: Herb Hauser,
Project Manager: Kathleen Kotarsky
Sustainable Design/LEED: Davis Langdon
Project Manager: Lisa Fay Matthiessen
Vertical Transportation: Van Deusen & Associates
Associate: Rick Sayah
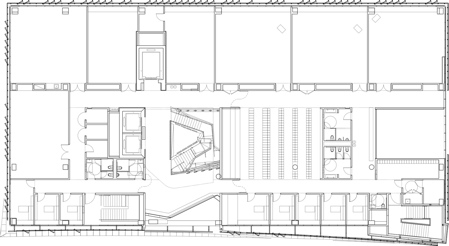
Construction Management: F.J. Sciame Construction Co., Inc
President: Frank Sciame
Project Executive: Steve Colletta
Project Manager: Robert DaRos
Project Management: Jonathan Rose Companies, LLC
Principal: Jonathan Rose
Senior Project Manager: Sarah Haga
Project Manager: Sanjeevanee Vidwans
Environmental Design: Atelier Ten
Director: Nico Kienzl
Façade Consultant: Gordon H. Smith Corporation
Principal: Gordon Smith
Project Manager: Mitchell Stein
Water Proofing Consultant: Henshell & Buccellato
Principal: Justin Henshell
Commissioning: Horizon Engineering Associates, LLP
Project Engineer: Alec Strongin
Geotechnical Consultant: Mueser Rutledge Consulting Engineers
Partner: Alfred Brand
Senior Associate: Walter Kaeck
Co-Generation: OfficePower
Chief Technical Officer: Dick Slember
Source One
Executive Vice-President: Michael Byrnes
Consulting Engineers: Rowan Williams Davies & Irwin, Inc
President: Peter Irwin
Project Manager: Derek Kelly
Project Data:
Site Area: 18,000 square feet
Project Size: 180,000 gross square feet
Program: Public amenities including an exhibition gallery, 200-seat auditorium, lounge and multi-purpose space, shell retail space along Third Avenue, 15,000 sf of classrooms (approximate), 40,000 sf of laboratories (approximate), 10,000 sf of Art Teaching Studios and workspaces, 12,000 sf of institution and student activity spaces (approximate), 15,000 sf of administrative and faculty offices (approximate), 4,000 sf of centralized computer center (approximate).