
Contemporary Jewish Museum Extension by Daniel Libeskind
Architect Daniel Libeskind's extention to the Contemporary Jewish Museum in San Francisco is nearing completion.
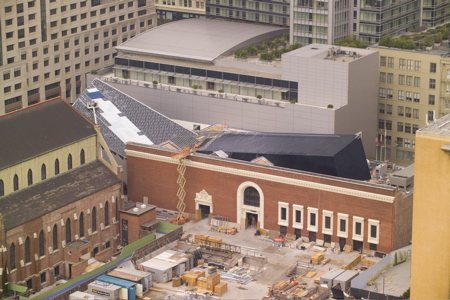
The development is an adaptation of the 1907 Jessie Street Power Substation with an extension clad in blue steel panels.
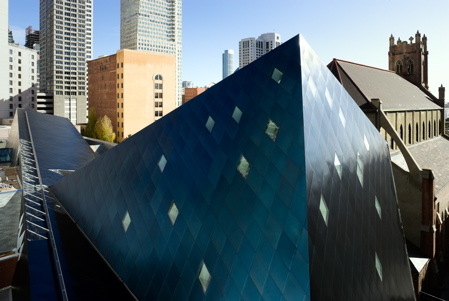
Above three images: Bruce Damonte
The building will allow space for exhibitions and programs in visual, performing and media arts, and includes 3,500 square feet of space for education.
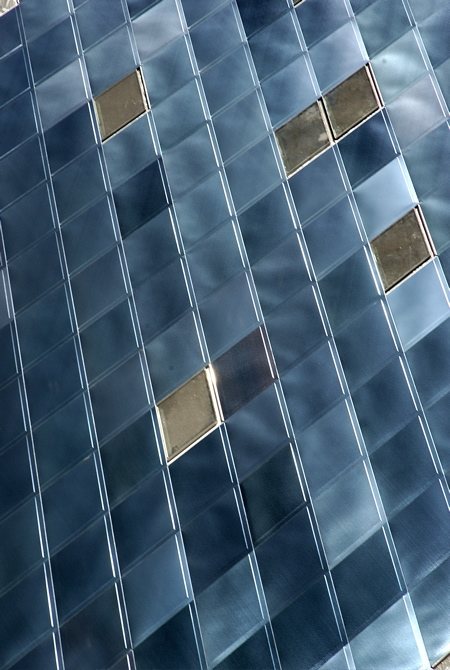
Above image: Francis da Silva
The shape of the steel-clad extension is based on two symbolic Hebrew letters of the “chet” and the “‘yud”. The building will be opened on 8 June 2008.
The following press release is from the Contemporary Jewish Museum:
--
CONTEMPORARY JEWISH MUSEUM OPENS NEW LIBESKIND-DESIGNED BUILDING ON JUNE 8, 2008
New Facility Allows Museum to Expand Exhibitions and Programs
The Contemporary Jewish Museum (CJM) will open its new Daniel Libeskind-designed building on Sunday, June 8, 2008. The new facility—located on Mission Street in downtown San Francisco’s Yerba Buena cultural district—is an adaptive reuse of the landmark 1907 Jessie Street Power Substation with an extension clad in vibrant blue steel panels.
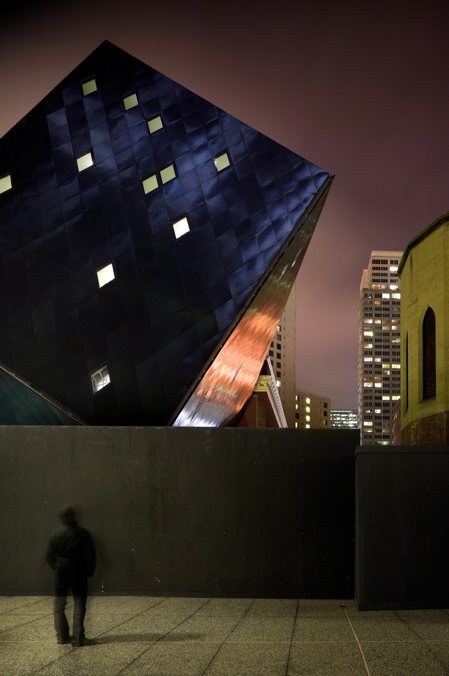
Mr. Libeskind’s design for the new 63,000-square-foot building preserves the character- defining features of the Substation substation and introduces bold contemporary spaces dedicated to galleries, performances, and education programs.
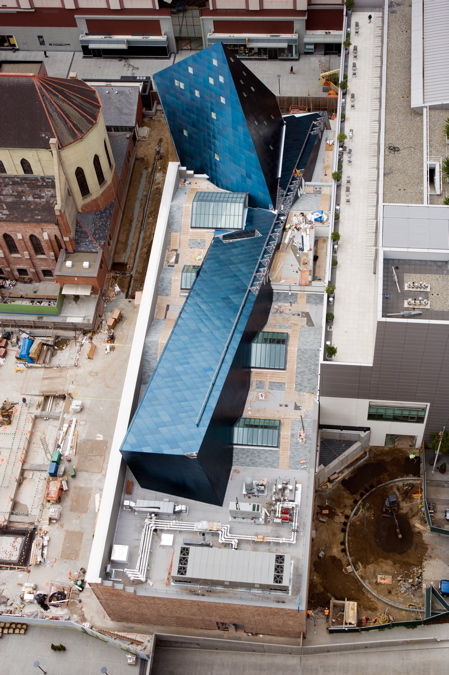
The new CJM building embodies the Museum’s mission to be a lively center for engaging audiences of all ages and backgrounds with Jewish culture and it greatly increases the Museum’s space for exhibitions and innovative programs in visual, performing, and media arts.
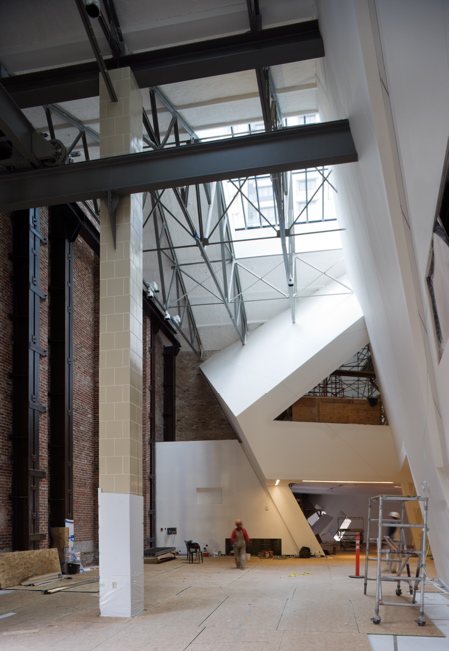
Founded in 1984, the CJM has established a history of presenting exhibitions and education programs that explore contemporary perspectives on Jewish culture, historyart, arthistory, and ideas. Embracing a range of disciplines and media, the CJM’s new enhanced exhibition program will include contemporary art projects, historic objects, film and music, scholarly interpretations, and diverse cultural perspectives that offer new entry points to experiencing Jewish culture.
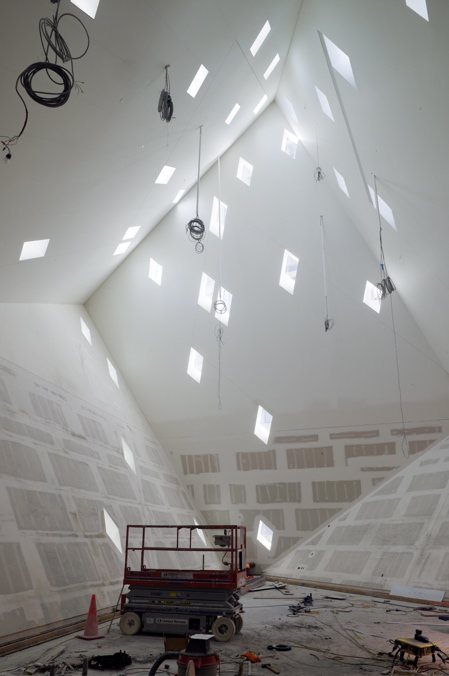
Above four images: Bruce Damonte
At the heart of the new facility is a large education center, which will allow the Museum to provide ongoing education programs in conjunction with its exhibitions for children, youth, adults, and seniors.
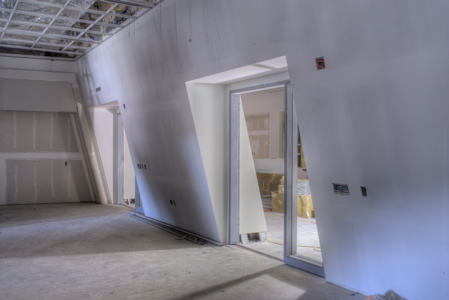
Above image: Terrence McCarthy
Under the creative direction of architect Daniel Libeskind, the CJM’s new home revives the long-abandoned Jessie Street Pacific Gas & Electric (PG&E) Power Substation building and reflects the Museum’s programmatic vision.
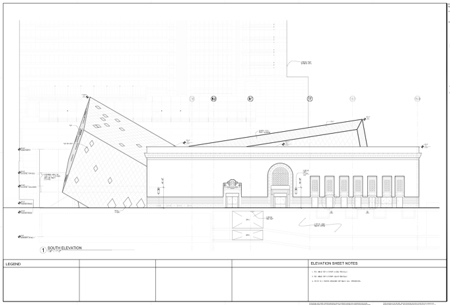
Designed by Willis Polk in 19077, the substation played a key role in restoring energy to San Francisco after the 1906 earthquake.
Characteristic of Mr. Libeskind’s designs for his building commissions, the structural addition to the original substation is resonant with symbolism. Inspired by the Hebrew phrase "l'chaimL'Chaim" (to To lLife), the architect based the extension’s conceptual organizing principles on the two symbolic Hebrew letters of ““chai,” ,” the chet’ “chet” and the “‘yud”.
In partnership with San Francisco-based WRNS Architects, Libeskind created a dynamic contemporary design intimately connected to the museum-going experience.
In addition, the historic conservation of a landmark San Francisco building, which will be accessible to the public for the first time in its more than 100-year history, is meant to be a symbol of the revitalization of both the Yerba Buena district and Jewish tradition and culture.
The CJM’s new facility represents one of the last pieces of the San Francisco Redevelopment Agency’s plan to revitalize the Yerba Buena district, which is located in downtown San Francisco’s South of Market Street (SoMa) neighborhood.
In Around 1994- 1995, a time when the area was undergoing significant transformation, the Agency granted the Museum use of the Jessie Street Power Substation.
A popular destination for locals and tourists alike, the district is has become one of the densest museum areas in the country with 12 cultural institutions located within a 16 block radius. The neighborhood will be further enhanced with the development of Jessie Square, a new public plaza situated in front of the new CJM.
Envisioned to be an extension of the popular Yerba Buena Gardens, located across the street, Jessie Square will be a landscaped community gathering place.
"We look forward to opening our doors and to welcoming visitors to the Contemporary Jewish Museum in June,” states Connie Wolf, director and CEO of the CJM. “Our inaugural programs and exhibitions and our beautiful new home, designed, with such passion by Daniel Libeskind, will draw together people, art, and ideas to engage with Jewish culture in new and exciting ways.”
BLUE STEEL SKIN
The most distinctive feature of the new addition to the Jessie Street Power Substation is its “skin” of over 4,5003,000 luminous blue steel panels. The blue colour of the steel is achieved through a procedure called interference-coating. Since there are not any dyes or pigments to decay, the colour will never fade or chalk.
The building will be the first to feature a unique cross-hatching surface finish, which helps to diffuse and soften the reflection of light off the blue stainless steel. These panels will, however, appear to change colour depending on the time of day, the weather, and the viewer’s position, creating a dynamic, “living” surface.
GRAND LOBBY
The grand lobby, a 2,500-square-foot public space, will serve as a dynamic entry to the Museum as well as a forum for special programs. In dialogue with the historic structure, a striking new form will greet visitors upon their entrance from Jessie Square.
Spanning the length of the Museum’s grand lobby is the ‘‘PaRDeS’ wall, an architectural installation incorporating an abstract representation of the Hebrew acronym referring to the Kabbalistic practice of discovering in reading text four distinct levels of meaning within each text: literal, allegorical, personal, and mystical.
Each letter of the acronym is embedded into the ‘PaRDeS’ wall and illuminated, creating a visually dynamic atmosphere that evokes the Museum’s philosophy of embracing multiple interpretations and layers of meaning.
GALLERIES
The building design includes three gallery spaces, one on the ground level and two on the second floor. As an international center for art and culture, the CJM will originate exhibitions, host traveling exhibitions, and collaborate with museums from around the world to present outstanding works of art, objects, and installations.
The ground floor gallery, a 2,500-square-foot exhibition space, will have the feel of an urban industrial space with finished concrete floors and an exposed ceiling, revealing the building’s inner skeleton. This gallery will allow the public glimpses of exhibitions and artists’ installations through a wall-sized window facing Yerba Buena Lane, a pedestrian connector between Mission and Market streets that runs along the west side of the building.
Offering a direct correlation between the Museum’s curatorial purpose and its role as a public institution, the gallery window will provide a unique view, encouraging passersby to see the world inside the Museum as part of the larger life of the city.
The second floor galleries include a 7,000-square-foot gallery space, which features the original Power Substation trusses and skylights intersecting with the forms of the new design. The outcome is a physical manifestation of the CJM’s mission, bringing together tradition and innovation; past, present, and future.
This space offers a wide range of curatorial options, with room for one large exhibition, several different exhibitions, as well as more intimate spaces appropriate for smaller objects or works on paper.
The second floor’s west end will culminate in a dramatic 2,200-square-foot gallery reaching at its peak some 60 feet high, symbolically representing the Hebrew letter ‘yud.’ This mystical letter begins the Hebrew words for Jew, God, and Jerusalem, and the ascending, dynamic movement up to the light-filled ‘yud’ shape inspires a compelling space for visitors to experience programs, performances, special events, and artist installations, as well as views from the distinctive diamond-shaped windows designs.
EDUCATION CENTER
The new facility will house a vibrant education center that will be a place for visitors to engage in a dialogue on culture, history, art, and ideas. Located at the heart of the building on the ground floor level, the education center will play the fundamental role in the Museum, mirroring the central role that education plays in Jewish culture and in the Museum.
The 3,500 square feet of education space includes a seminar room and activity rooms, allowing the CJM to significantly expand its array of enriching educational programs for students, teachers, community members, artists, families, youth, adults, and senior citizens.
Additionally, the education center will feature an open resource area with an exhibition space and a relaxing, living-room-like atmosphere with tables, comfortable seating, computers, and an array of various resource materials allowing visitors to learn more about current exhibitions and other relevant topics.
MULTIPURPOSE ROOM
The 3,300-square-foot multipurpose room with state-of-the art audio visual technology was designed to be highly flexible. Able to accommodate film/video, intimate theatrical performances, lectures, conversations, and readings, the room features a retractable seating system, which allows for auditorium-style seating or an open, unstructured space.
MUSEUM SHOP STORE and CAFÉ
The 2,000-square-foot retail store will offer visitors a distinctive mix of products that support the Museum’s mission, and provide them with additional resources to enhance their museum experience. Products will include contemporary Judaica that celebrates important milestones in Jewish life, exhibition-inspired merchandise, scholarly and popular publications for a range of ages, jewelry, gifts, and toys.
All proceeds will support the Museum’s exhibitions and educational programs. The shop will be accessible through the grand lobby and via an entrance off Yerba Buena Lane, the pedestrian lane connecting Market and Mission streets. At the opposite end of the grand lobby, the Museum café will offer welcoming indoor seating in the eastern-most section of the historic Jessie Street Power Substation, as well as outdoor seating on Jessie Square.
--
All images Contemporary Jewish Museum