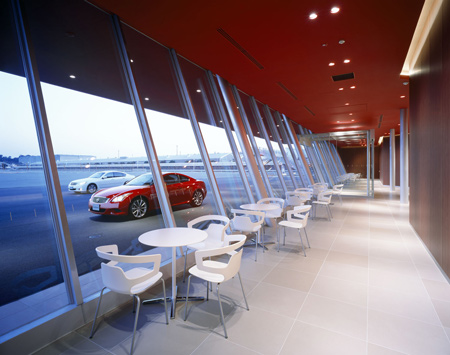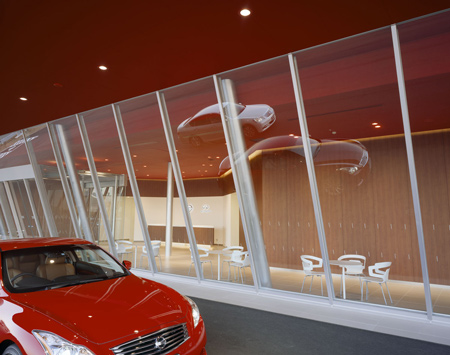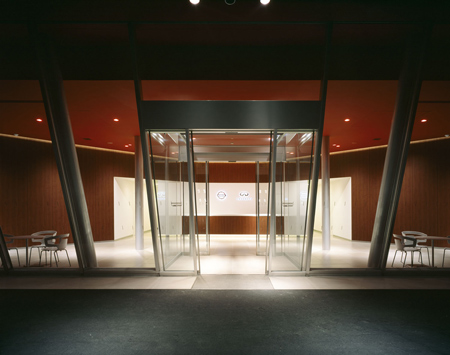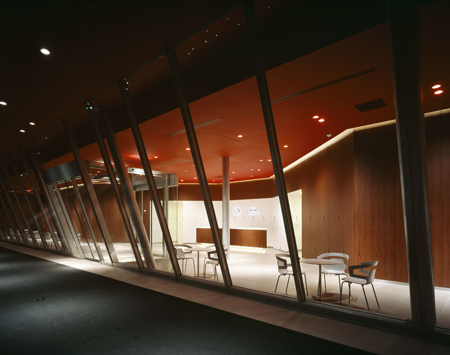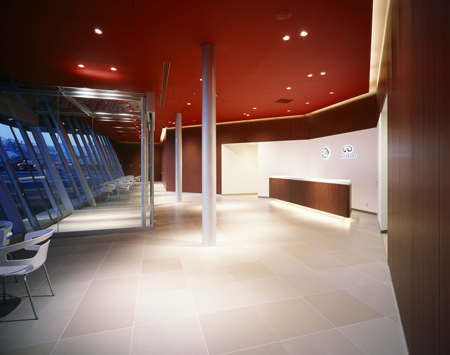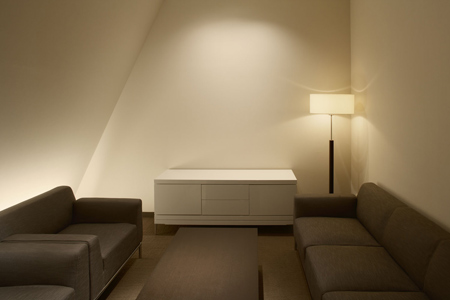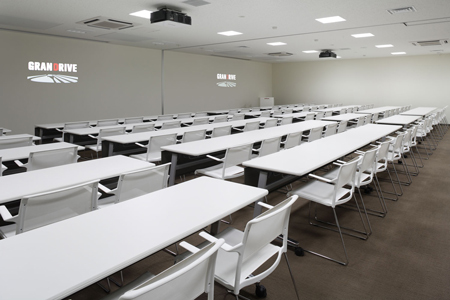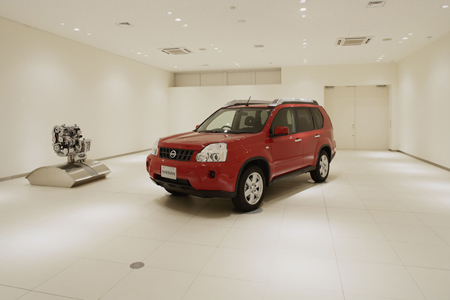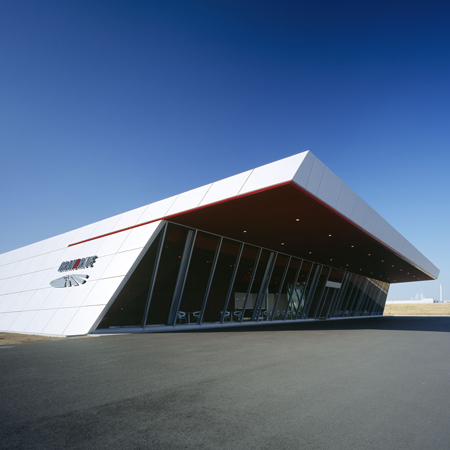
Nissan Grandrive by Akihito Fumita
Japanese architect Akihito Fumita has designed the Nissan Grandrive event hall in Yokosuka City, Kanagawa as part of a renovation of the car maker's test facilities.
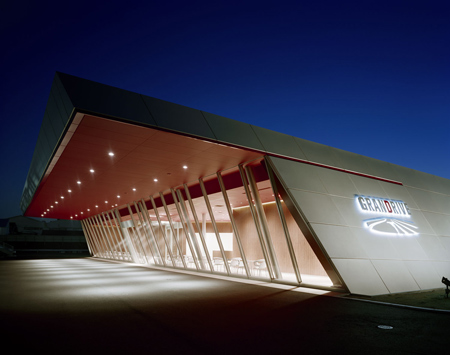
The building is used by Nissan for exhibitions, presentations and lectures. The vehicle track is used to test vehicles in development but also for employees and guests to experience driving the vehicles.
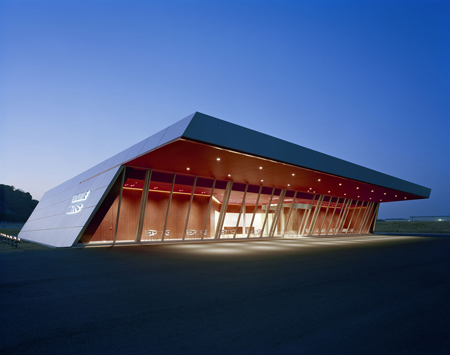
Fumita intends the angle of the building to evoke the anticipation associated with driving a fast car.
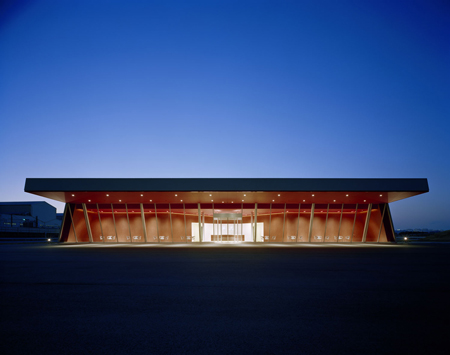
The following information is from Fumita:
--
NISSAN GRANDRIVE
THE EVENT HALL
“GRANDRIVE” is the name of the-450,000m2-vehicle proving ground, located in Yokosuka, Kanagawa. This is a renovation project launched in May 2006 and completed in September 2007, including the improvement of the test course that was originally built over 40years ago.
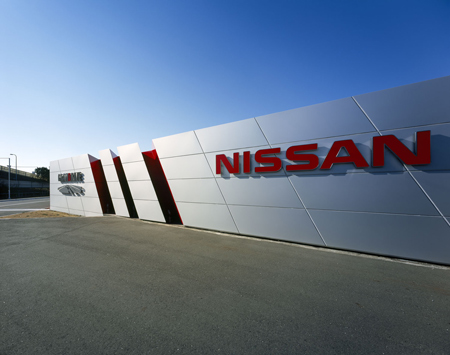
The course is built for the engineering development but also allows Nissan employees, dealers or journalists to experience the pleasure of driving.
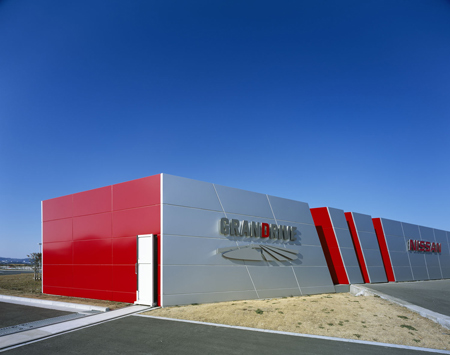
Our role in this project was to design the sign by the main gate and a multi-purpose event hall that is right in the middle of the course.
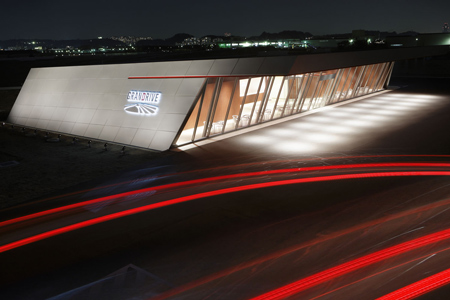
The hall houses rooms for exhibition (2 vehicles maximum) and presentations or lectures. The window-side lobby is for the guest to enjoy the view while waiting for their turn to drive at full throttle.
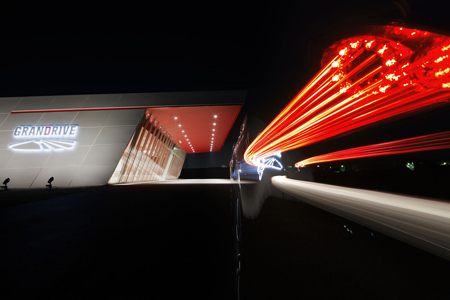
On designing the hall , “Passion” is a word given from the client. That is what they expected their visitors to feel. We came up with the inclined architecture to express the speed of vehicles and the emotion or anticipation of driving a fast car. Using the brand’s colour red should help uplifting the mind too.
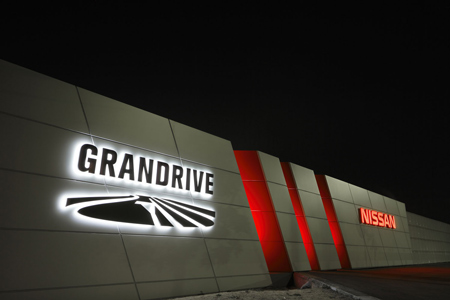
The cantilevered canopy shelters the front paddock from the rain.
Client : Nissan Motor
Site : Yokosuka City, Kanagawa Japan
Site area : 450,000m2
Building area : 741.7m2
Not open to the public
Designer : Akihito Fumita , Fumita Design Office Inc.
Site execution and construction : Obayashi Corporation
Photographs : Nacasa & Partners
