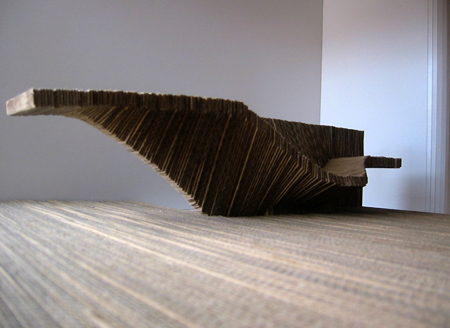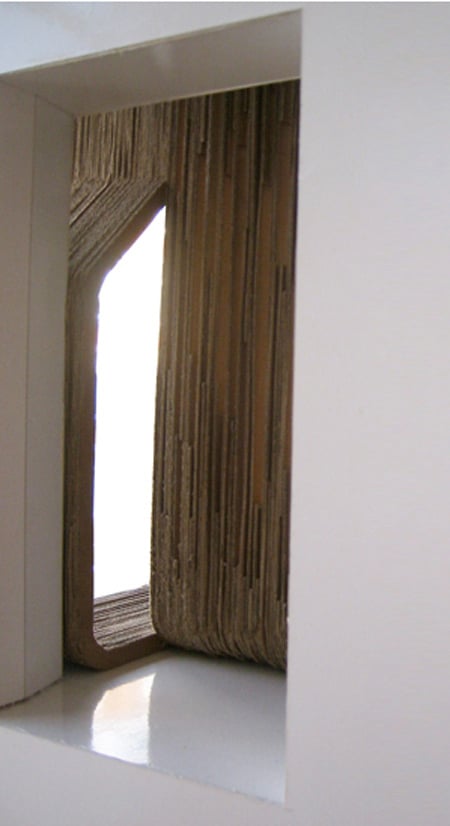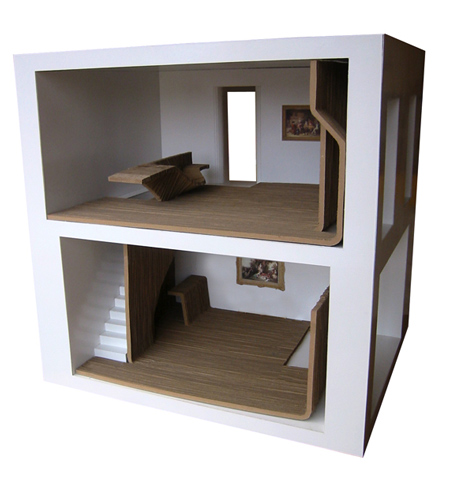
Maximum Display by David Tajchman
Maximum Display is a proposed interior for an art gallery in Paris by architect David Tajchman.
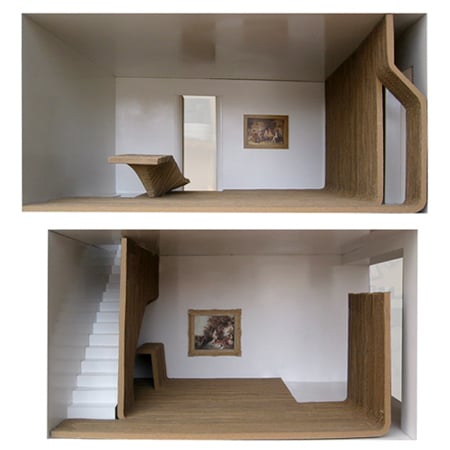
The walls, floors and furniture are all formed by folding laminated timber.
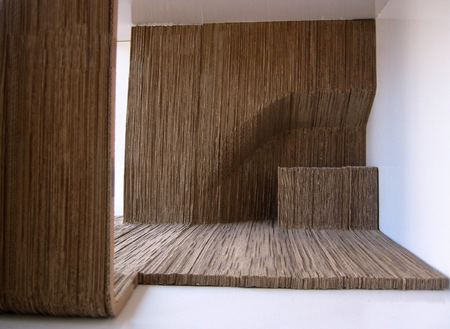
Here's some information from Tajchman:
--
Maximum Display - Rue du Faubourg Saint-Honoré, Paris
This tiny two levels art gallery is located near one of the most prestigious streets in Paris: the rue du Faubourg Saint-Honoré, not very far from the Champs Elysées and close to the Palais de l'Elyseée.
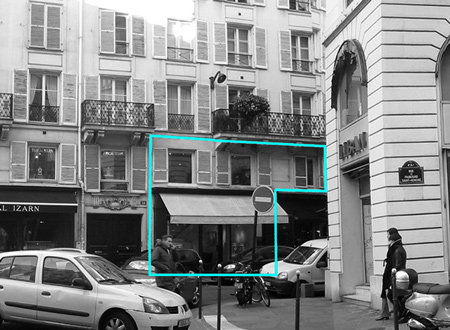
The neighbourhood is full of art galleries selling 17th to 19th centuries paintings golden rococo framed.
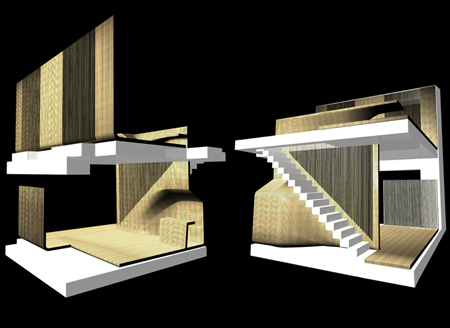
The new art gallery is a project where walls, floors and furniture elements are in a single, continuous shape. There is no difference in of treatment between walls and floors.
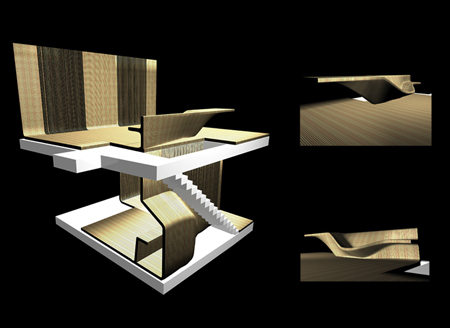
To emphasize what the gallery is selling and not to distract the view with too many materials, the one and only material used is made of layered wood profiles stuck together.
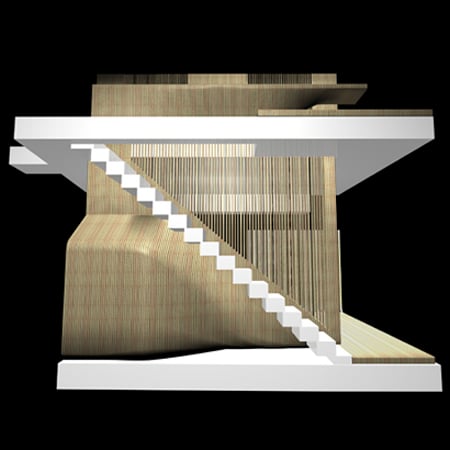
The wooden slice unrolls from the vertical display at the entrance, becomes a ground floor, continues to the staircase, climbs to the upper floor, becomes a relaxing seat and sofa and the sofa becomes a desk.
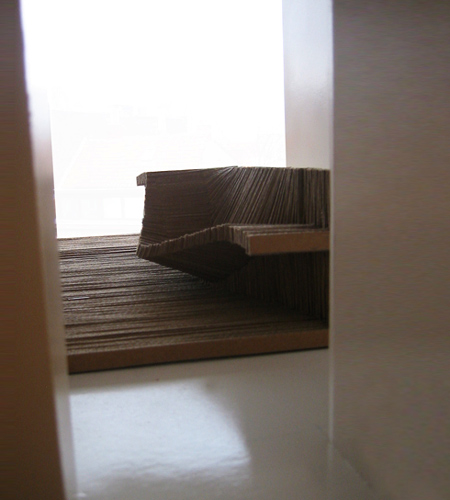
place: Paris, France
programme: art gallery
architects: David Tajchman & Renaud Menestret
area: 50 m2
