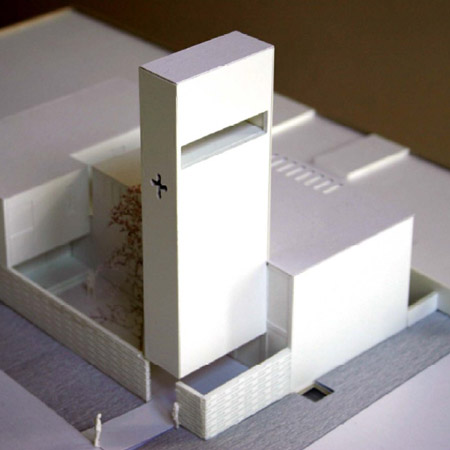
Macedonian Orthodox Church by Bif-Studio
Croatian architects Bif-Studio have won a competition to design a new Macedonian Orthodox church in Zagreb.
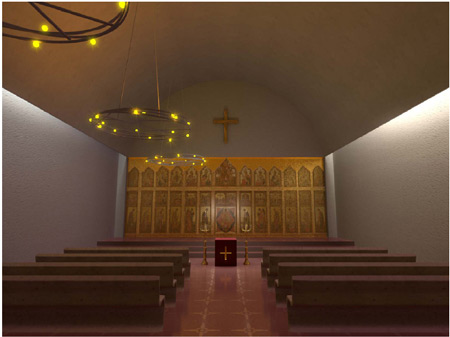
The concrete building will include a pastoral centre and an apartment for the priest.
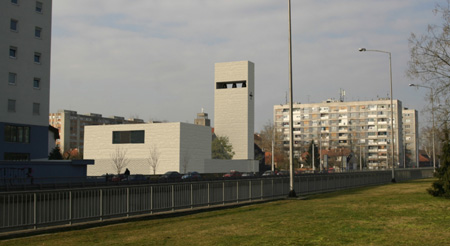
Construction is due to begin in 2009.
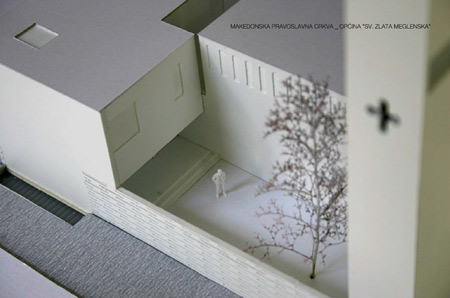
The following information is from the architects:
--
The preliminary project won the first prize in the competition by invitation from the Macedonian Orthodox Church in Croatia in October 2007. The location of the Church is in the center of the city, beside one of the main city avenues.
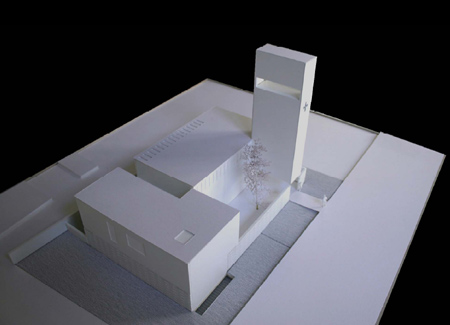
The project will run from May 2008 and is planned to be finished by December 2008. The construction would start in 2009.
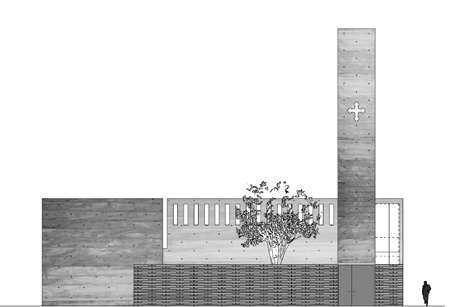
The building of the Pastoral center and the Macedonian Church of the Orthodox parish "Sv. Zlata Meglenska" merges with the present ambience of the urban matrix of Stara Knežija beside the Ljubljanska Avenue in Zagreb.
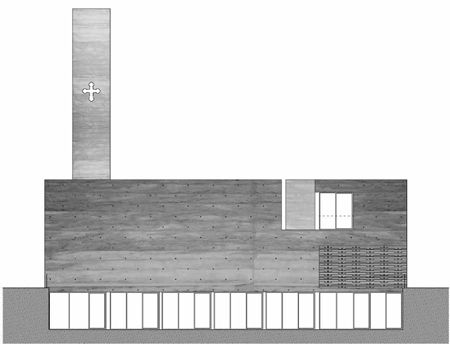
Situated on the suggested location, the building is trying to blend with the environment by assembling and expanding all its parts, since this is its sole place of existence. It is to be hoped that, if the place and the building become one, physical and functional demands will be surpassed and the city area will acquire new values.
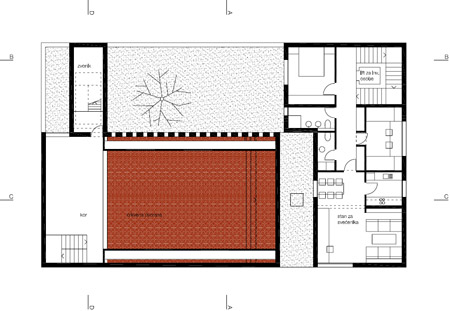
The plan is that the entrance to the Church and Pastoral center should lead from the pedestrian zone alongside the Ljubljanska Avenue through the tree-lined road on the north side.
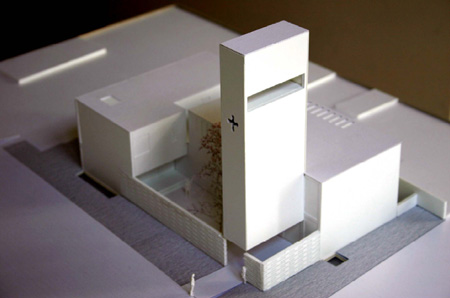
The building does not have an open square that would lead toward the entrance, but the Church and the Pastoral center will have an open entrance-court that develops over the perforated wall as a protected courtyard. Thus, even the gathering of people on the open area in front of the Church may make the space more intimate, moving it away from the traffic jam.
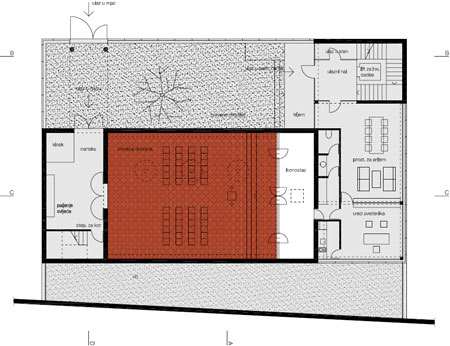
The plan is to make the entrance below the steeple that covers it like giant eaves; the entrance will expand onto the courtyard domed over by a mulberry-tree, leading to the Pastoral center. The covered area leads you further to the front area of the Church, an area from where a vertical communication leads to the Church choir and service connection for the steeple.
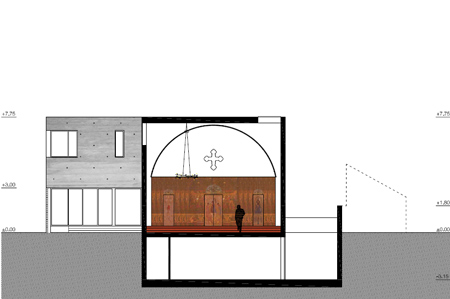
The front area is lit by a glazed wall on the north side and by a smaller garden alongside the roofed porch. The plan is to build the Church nave as a parallelepiped volume with a barrel-shaped arch extending along the entire nave, distancing itself from the walls and ending in the iconostasis wall.
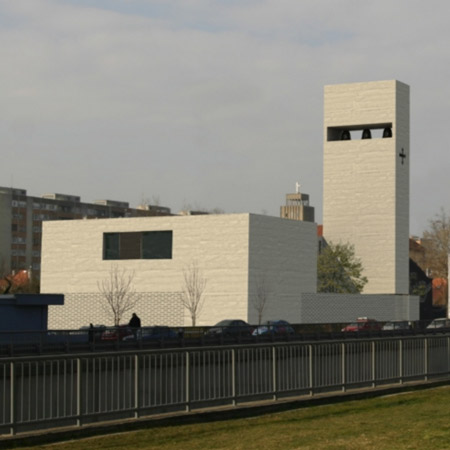
The entire area is closed, lit by a diffused light coming from the above, from the narrow hollows on the northern wall of the nave, and by a roof light coming from the south side. The light coming from these directions is dispersed over the barrel-like arch and reveals the intimacy and darkness of the nave with its entire spectrum. Opposite the iconostasis, the entrance wall under the choir is covered with wooden facing.
According to this proposition for the design, the walls and the ceiling of the main nave are left as empty book pages, waiting to be filled with contents. The elevated priest's podium with the altar is situated in front of the iconostasis, and the plan is to light up the entire nave with big chandeliers.
The Pastoral center is conceived as a lean-to structure against the main nave, accessible by walking across the courtyard. The ground-floor comprises of the reception room and priest's office that are connected to the altar area. A vertical communication leading toward the upper floor is located next to the entrance area of the Pastoral center. The plan is to arrange the entire upper floor as an apartment for the priest and his family, while the basement area comprises of the Church service rooms.
Although this is planned to be a basement area, it is lit and ventilated through the split-leveled courtyard and garden, thus providing it with intimacy and not disrupting the monumentality of the volume of the main Church nave. In this way, this intimate and multi-purpose area offers the possibility of congregational gathering and socializing, and it can be turned into a separate guest suite. Through the design of the building we tried to achieve a simple, yet symbolic composition in which the traditional influences can be clearly seen in the main disposition, while the intimate areas remain subtly concealed, remaining primarily dedicated to liturgy.
STRUCTURE
The plan is to build the Church and the Pastoral center with classic construction, with a basic structure of reinforced concrete which will surmount the rather small construction requirements. The nave of the Church ranging up to 9 meters is conquered by a straight ceiling panel and the barrel-like interior structure is tamed by a light mounting panel surface suspended on the structure. It is planned that the main part of the steeple be a monolithic structure stabilized in the basement area.
MATERIALS
It is planned that the main bodies of the Church and Pastoral center be made of cast-in-situ concrete, composed of white cement and chosen aggregate. With careful blending of materials of high quality, we plan to include the influence of the human labor which would always remain evident on the facade of the building. The main walls of the nave will be multi-layered and built in segments at sufficient time intervals, so as to sense the influence of time and human labor as a constituent part of the Church facade. The structure and the coating are executed side by side to the prepared cast with the incorporated thermal protection. The outer facade of the building is not treated, but just impregnated. The same method is used for the construction of the steeple and the outer wall of the Pastoral center.
The outer wall of the Church courtyard will be built using prefabricated perforated elements, also with no subsequent treatment. By selecting the material and properly using it, with a high degree of craftwork, we intend to present physical labor as a constituent part of the Church construction without disguise.
The basement area is connected to the intimate garden by a large glazed wall. According to plan, the floor of the nave is to be constructed in the form of a ceramic or stone mosaic and the walls will have a concrete surface with smooth edges.