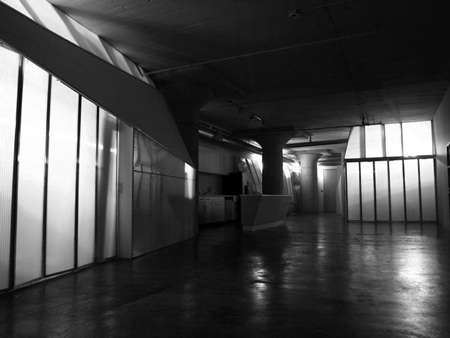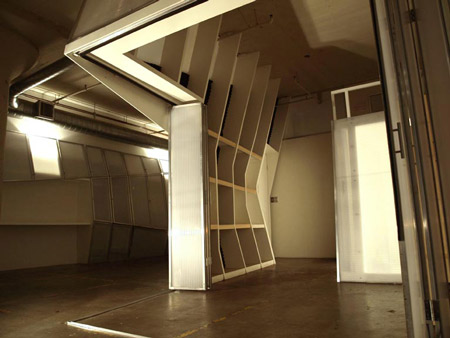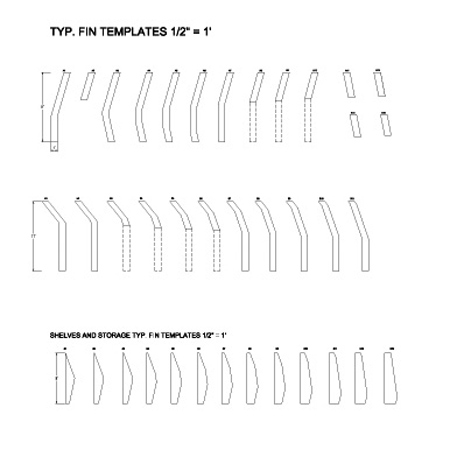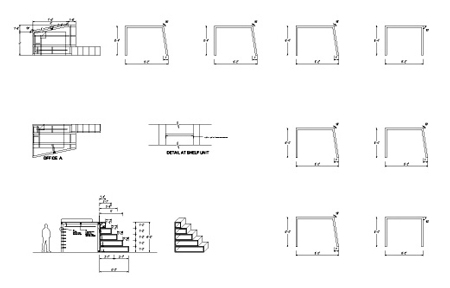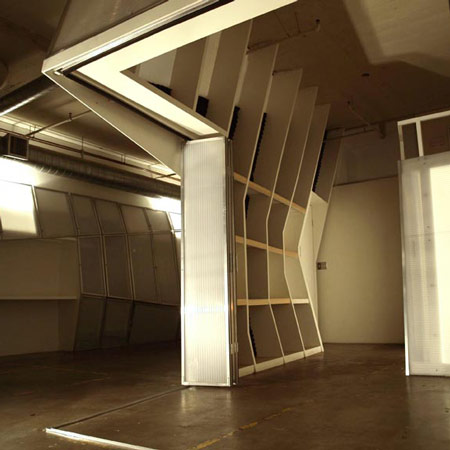
Toy Factory Loft by Zellnerplus
Los Angeles-based architects Zellnerplus renovated the loft of an old toy factory to create living and working space for a young filmmaker.
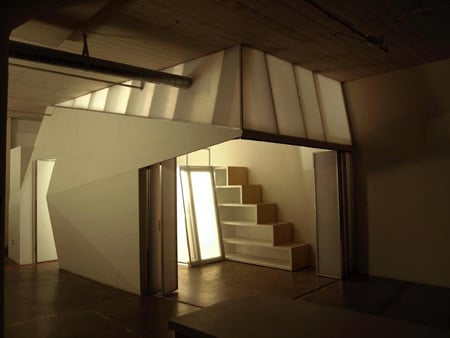
The 1,500 square foot loft is situated in Los Angeles and makes use of MDF, plastic, laminated plywood and aluminium.
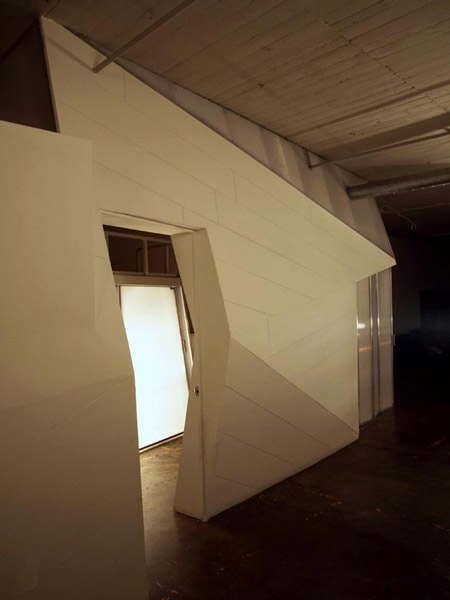
Photography is © copyright Zellnerplus/Tomohiko Sakai and used with permission.
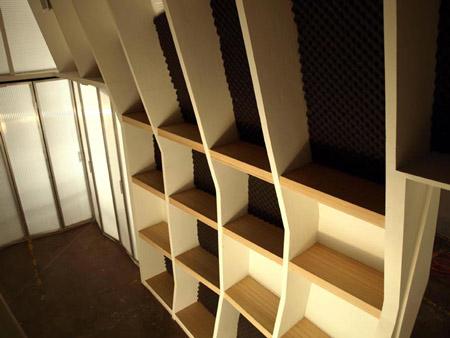
Here's some text from Zellnerplus:
--
TOY Factory Loft
Additions to this 1,500 square foot loft residence in downtown Los Angeles provided the Client, a young filmmaker, with work and living spaces.
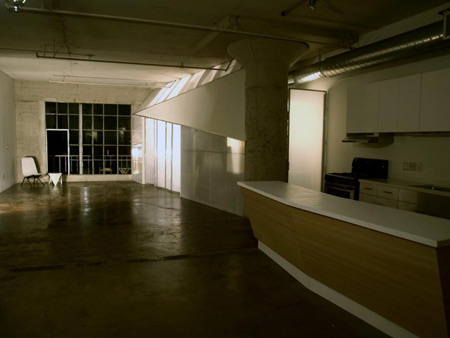
Two MDF, Thermoclear, laminated Ply and Aluminum enclosures were manually fabricated and erected on site from a set of over 250 unique templates.
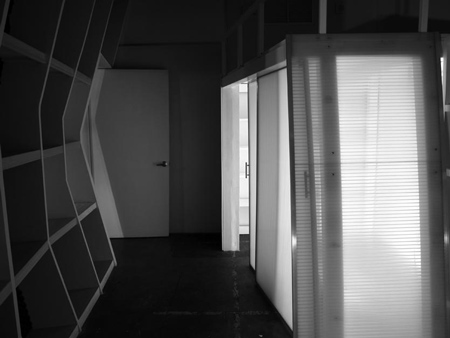
ZELLNERPLUS Design Planning Research
Project Team: Gordon Magnin, Peter Zellner
General Contractor: Roman Ribera
