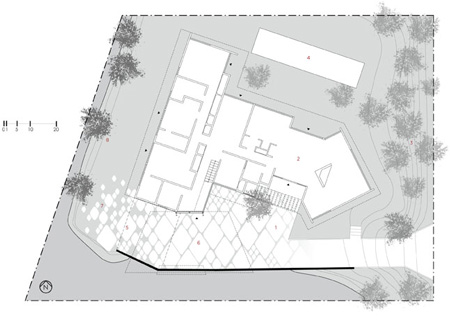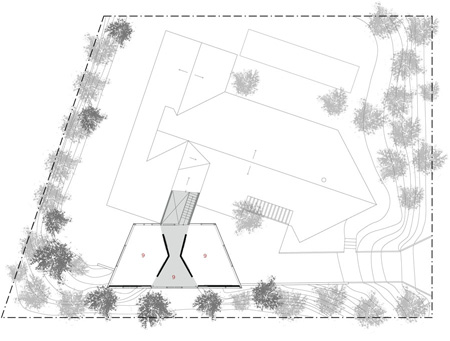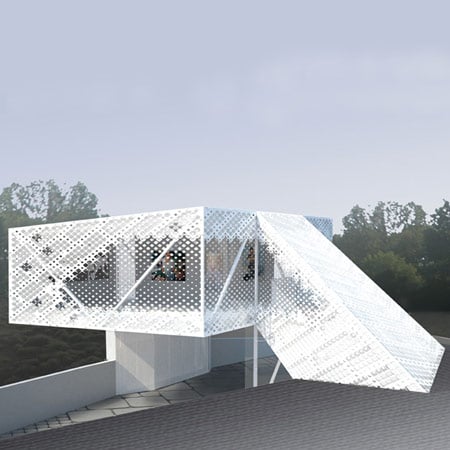
Sapphire Gallery by XTEN Architecture
XTEN Architecture have designed Sapphire Gallery, an extension to a house for art collectors in Los Angeles, USA.
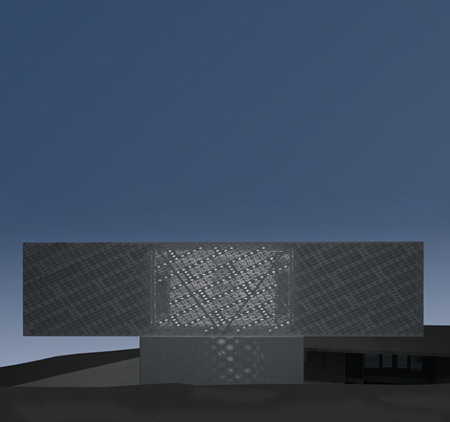
Cantilevered above the existing 1960's house, the structure is clad in perforated aluminium to protect the artwork from direct sun but allow views of the gardens beyond.
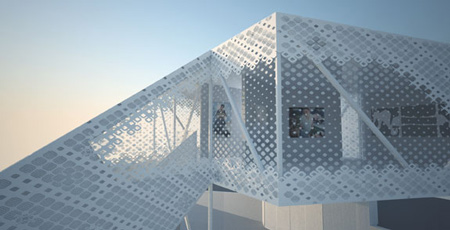
Solar cells are arranged in a similar pattern on the south facade and sloping roof.
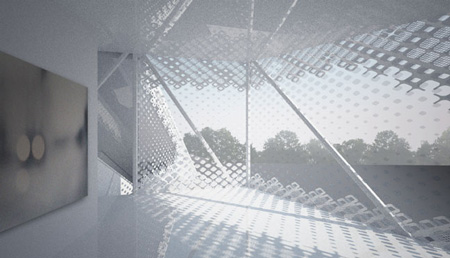
Radiant heating and cooling systems are embedded in the floor and ceiling, and rainwater is collected and used for irrigation.
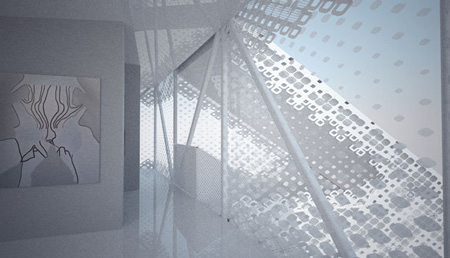
Recycled materials include aluminium cladding, cotton insulation and steel with recycled content.
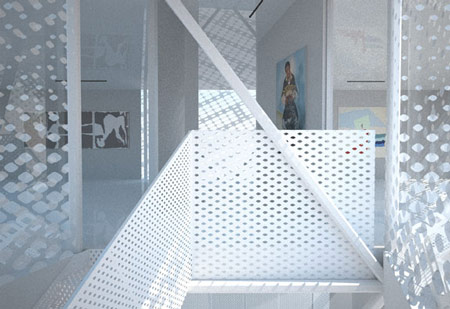
The structure is designed to be assembled on site in one day.
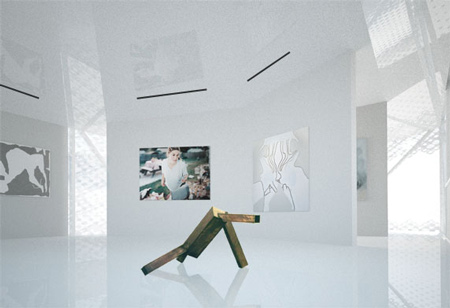
Here's some more information from the architects:
--
XTEN Architecture 201 S. Santa Fe Ave. Suite 202 Los Angeles, CA 90012 T: 213.625.7002 F: 213.625.7004 www.xtenarchitecture.com
Sapphire Gallery
Sapphire Gallery is an addition to an existing 1960’s modern house that seeks to wrap a growing art collection in a sculptural object of its own. The new structure is grafted onto the existing circulation/ gallery spine of the main house, extending it up to a second story for light and views. Lightweight, factory built trusses comprise the building structure, designed to be assembled on site in a day. Braced frames in each direction transfer shear and gravity loads to grade, and the resultant second story cantilevers allow for a minimal footprint and landscaping to connect the various courts and gardens on the property.
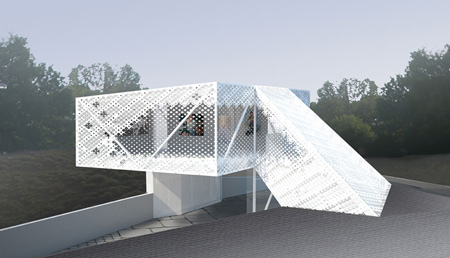
Sandwiching the steel frames is a building façade system that was developed to provide solar protection for the art while still allowing for visual connections to the lush hillside gardens. The South façade and inclined roof are clad in monocrystaline solar cells that are customized into a diamond array, a pattern that continues on the East and West facades of the building as perforated aluminum cladding to screen the solar gain. This pattern is echoed in a ceramic frit gradient applied to the double pane glass to modulate the natural daylight. Integrated with the structure between these two layers are specialized shutters that adjust to the amount of exterior sunlight and help regulate the temperature inside.

The gallery partitions are independent from the building structure to allow for flexibility in staging the galleries in the future. Heating and cooling are achieved through radiant floor and ceiling systems embedded into the concrete decks. Rainwater is collected from the roof runoff and recycled as gray water for the irrigation system. Recycled materials include the aluminum cladding, fly ash used in the concrete decking, cotton insulation, permeable paving and steel with recycled content for all the framing -- high performance systems and materials put in the service of an overall spatial experience that protects and foregrounds the art while allowing for views to the surrounding hills.
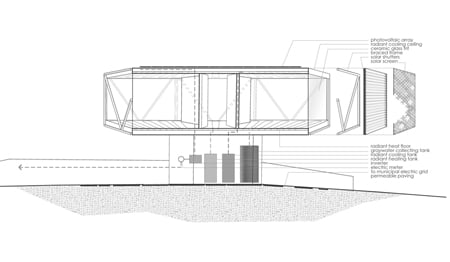
Architect: XTEN Architecture
Principals: Monika Haefelfinger & Austin Kelly, AIA
Client: Frederick & Julie Reisz
Project Name: Sapphire Gallery
Project Location: Los Angeles, California, USA
Rendering Credits: XTEN Architecture
