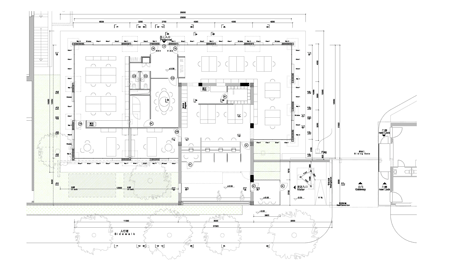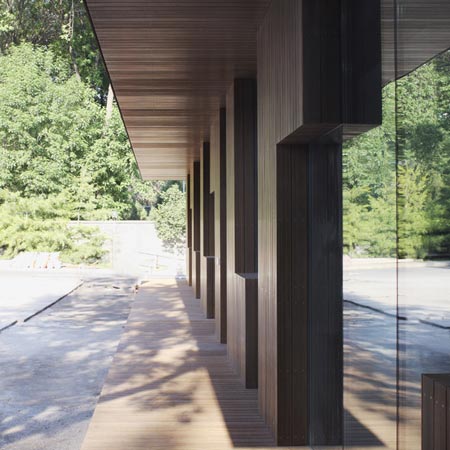
Visa section of Swiss Embassy by EXH Design
Shanghai-based design studio EXH Design have completed the extension to the visa savilion of the Swiss Embassy in Beijing.
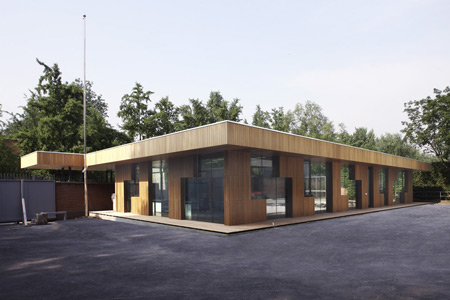
The extension consists of a glass and bamboo façade over a steel structure.
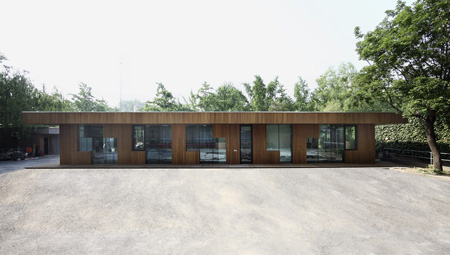
Included within the new section are offices, a meeting room and a server room
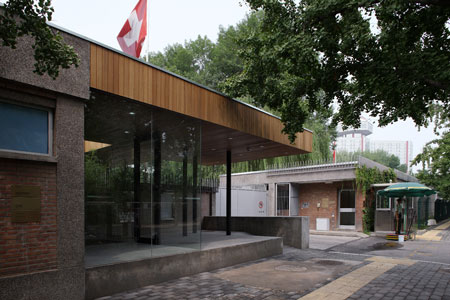
Here’s some text from EXH Design:
--
Visa section of Swiss embassy
Client: Swiss federal office of construction and logistic
Architect: EXH design
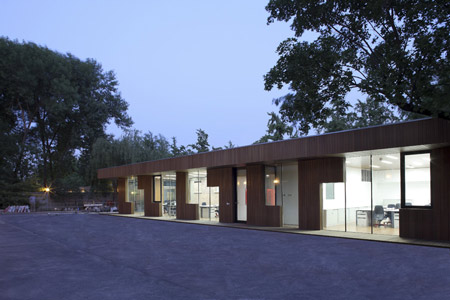
The existing visa pavilion built in 1999 is a solid building in concrete and brick.
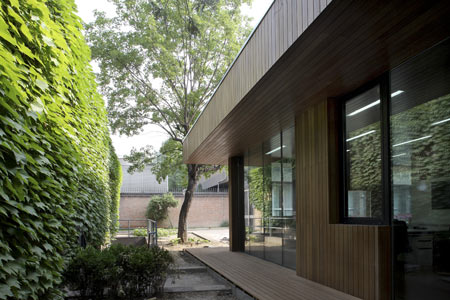
It cannot meet the increasing request of visas any more.
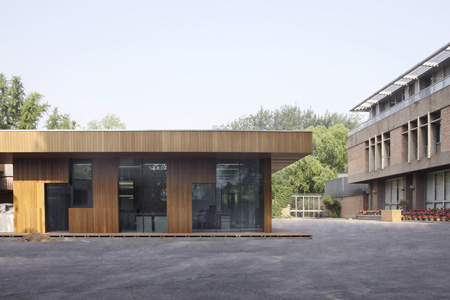
We were approached to enlarge the working areas and provide a fresh representation of Switzerland in China.
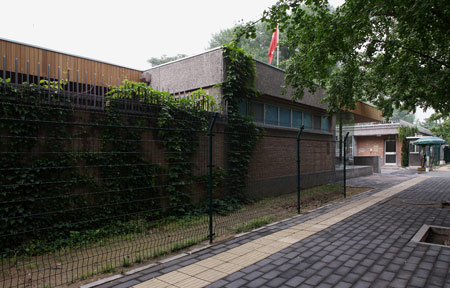
The concept is to ‘see the history through the decade’.

We keep the old brick building, which witnessed the accelerated pace of change in China; and extended it with a lightweight glass facade, through which the inside bricks still can be seen.
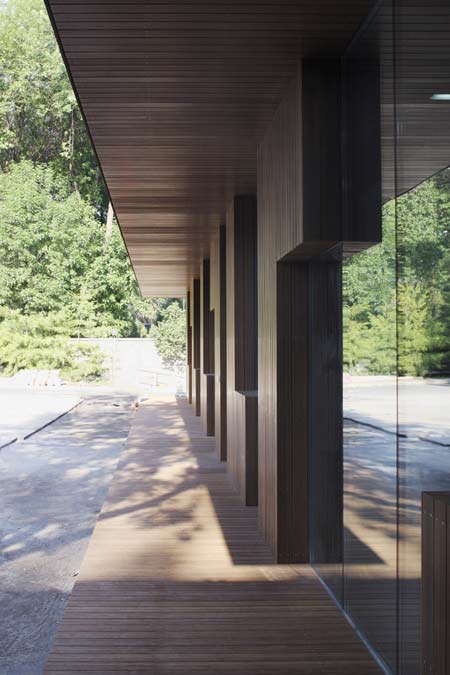
Two kinds of architecture are overlapped in across time.
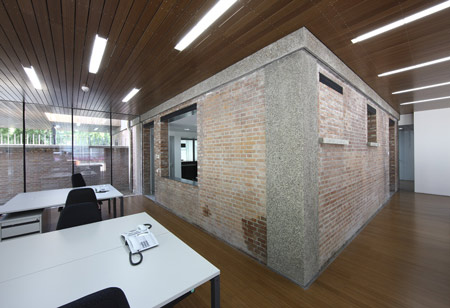
The facade is an abstract collection of Chinese characters with Swiss simplicity, which hides the steel structure.
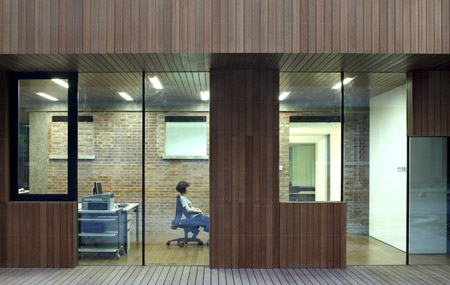
Bamboo is used as exterior and interior material to indicate the context - China.
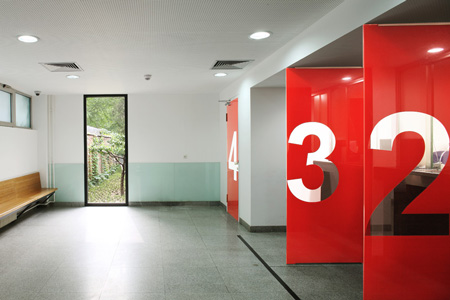
Both Chinese and Swiss visitors will sense a familiar impression.
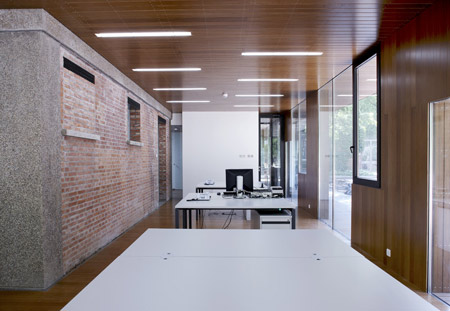
The existing building contents as today the waiting area for visitors, the counters and the offices of the Visa section.
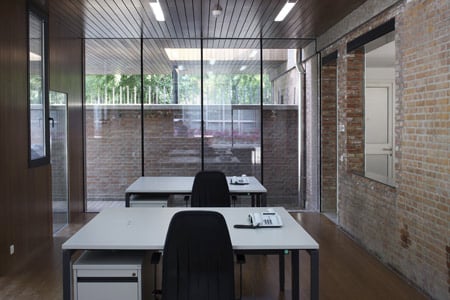
The extension contents additional offices, a small meeting room, a server room and toilets.

An air lock and a canopy will be added to the visitors’ entrance.
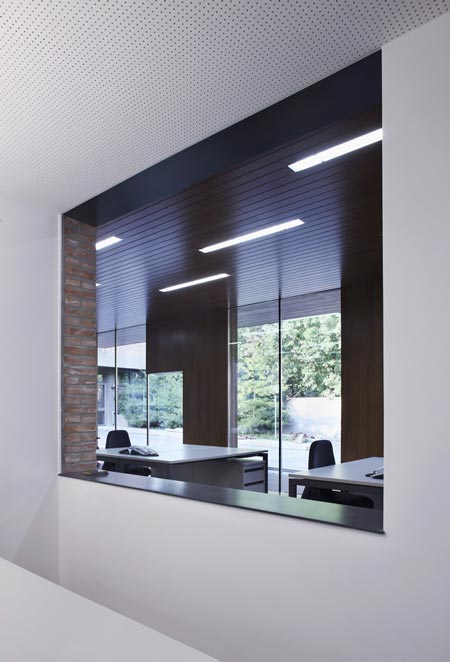
The roof of the extension will be planted (extensive lawn system) for energy saving reasons floor and roof will be well insulated.
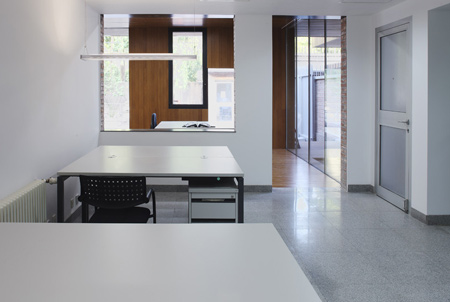
Low-e glazing will be used in facade.
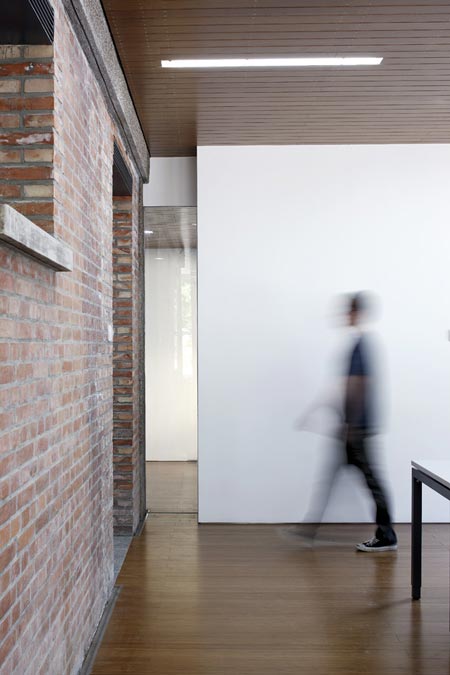
A floor heating, ceiling cooling sys¬tem with ventilation for fresh air meet a high quality of comfort.
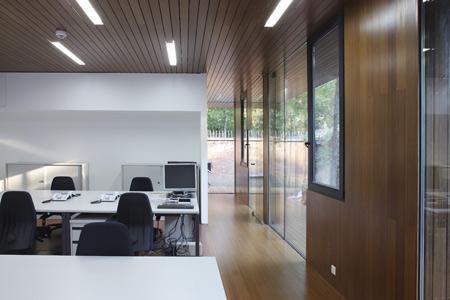
The existing pavilion and his extension will be fully supplied by the existing technical installations in the basement of the chancellery.
