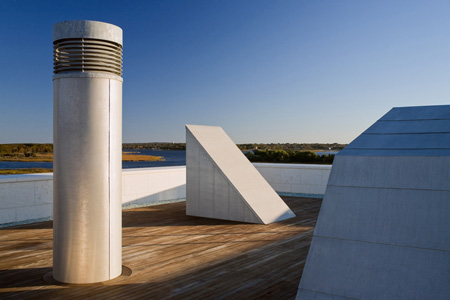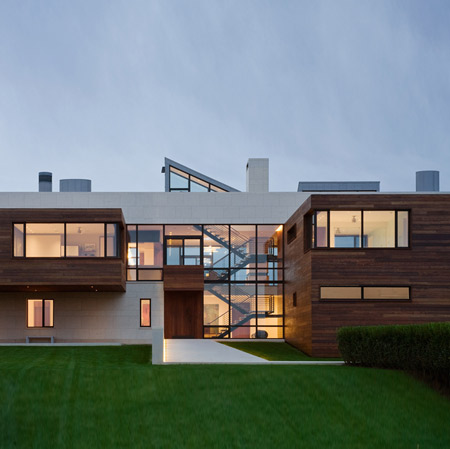
Southampton Beach House by Alexander Gorlin
New York practice Alexander Gorlin Architects have completed the interior of a summer house on Long Island, New York.

Called Southampton Beach House, the project was built for a family of four and overlooks the bay on one side and the ocean on the other.
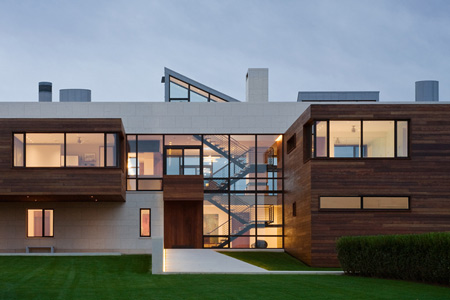
A cantilevered room on the upper storey extends 20 metres, shading the patio below.
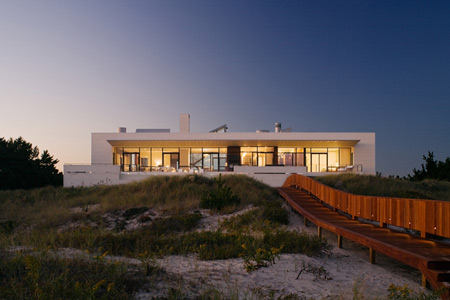
The exterior is clad in limestone and afromosia wood.

Photographs are by Michael Moran.

Here's some more information from Alexander Gorlin Architects:
--
Our recently completed 12,000 square foot summer house for a family of four in the East End of the Hamptons takes full advantage of its location between the bay and the ocean to offer views of both.

With an emphasis on entertaining, the house includes guest suites, staff quarters, an outdoor pool and a rooftop terrace.
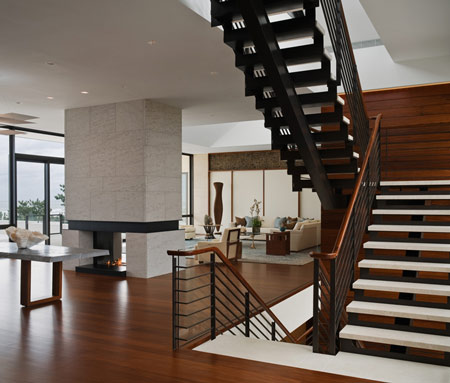
Meticulous attention has been paid to the structural and interior detailing.

The house is sheathed in European limestone and a rare African hardwood, Afromosia, that continues throughout the interior.
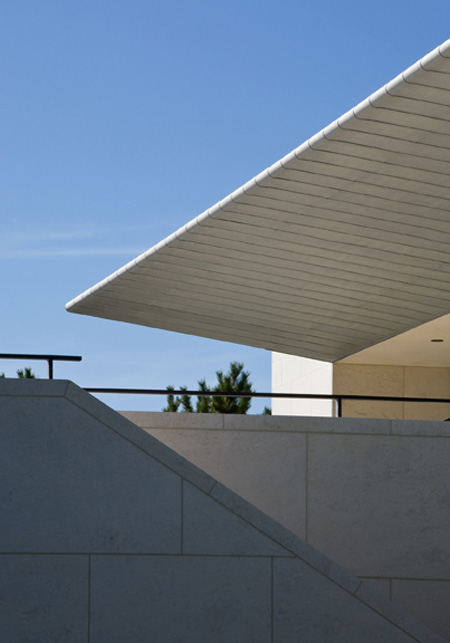
The entrance is dominated by a dramatic cantilevered room on the upper floor that extends 20 feet over a patio.
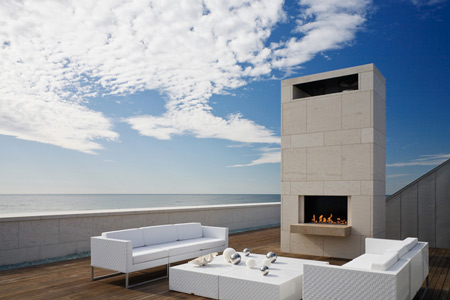
Created for a family of four, the house comprises three master bedrooms, three guest suites, staff quarters, and extensive living and entertaining areas.

These communal rooms give onto an expansive terrace shielded from its southern exposure by a cantilevered sun shade.

From here, a raised swimming pool with an infinity edge overlooks the ocean while a wooden boardwalk extends to the private beach below.
