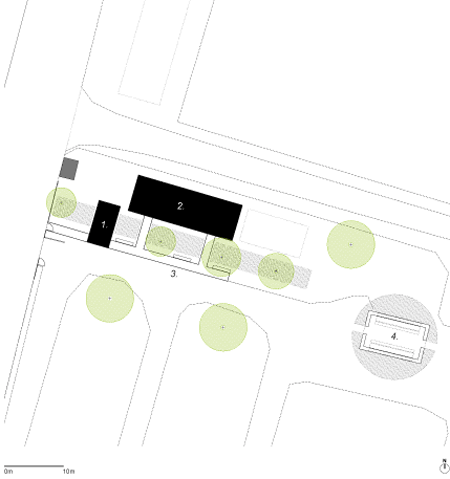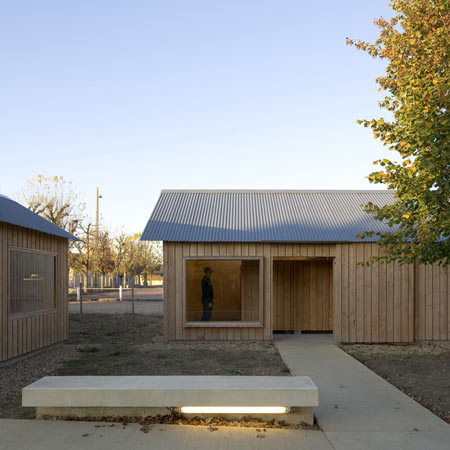
Vaas Municipal Campground by Julien Boidot
Paris architect Julien Boidot has completed three wooden structures for a municipal campsite in the Loire Valley, France.
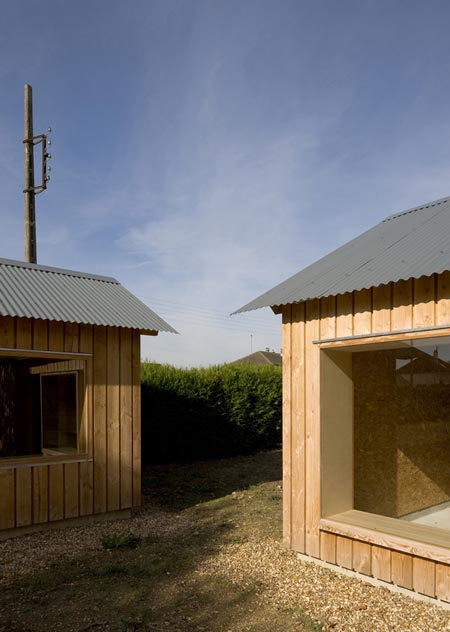
Called Vaas Municipal Campground, the project involved building administrative and bathing facilities, as well as the addition of concrete walkways and benches around the site.
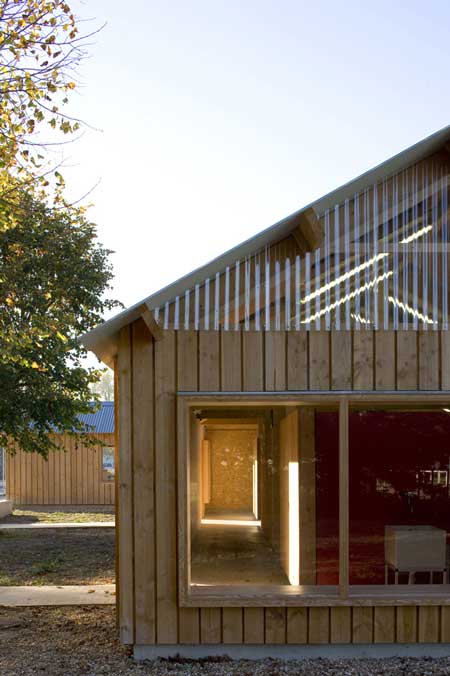
The three new volumes have wooden structures and cladding, topped with corrugated steel pitched roofs.
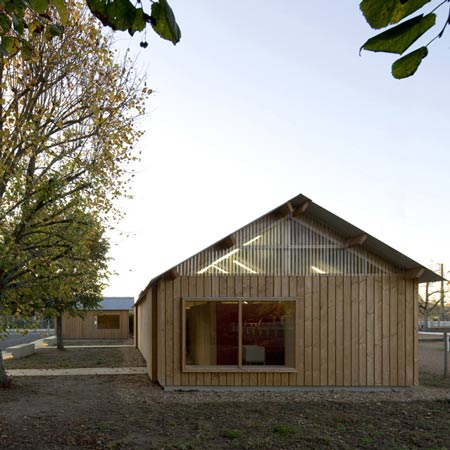
Deep windows provide views over the site.
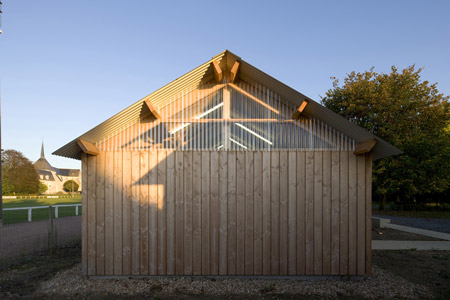
Photographs are by Stéphane Chalmeau.
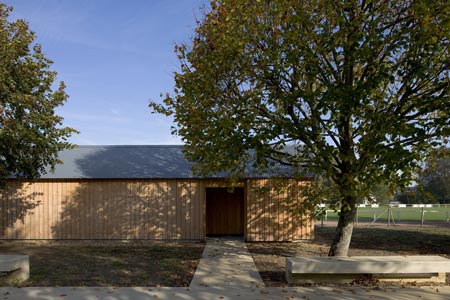
The following information is from Julien Boidot:
--
VAAS MUNICIPAL CAMPGROUND
Project Nominated for Le Moniteur’s Premiere œuvre price 2009
The campground is well situated in the heart of the Loire Valley between the river, a forest of large chestnut trees and a 15th century village.
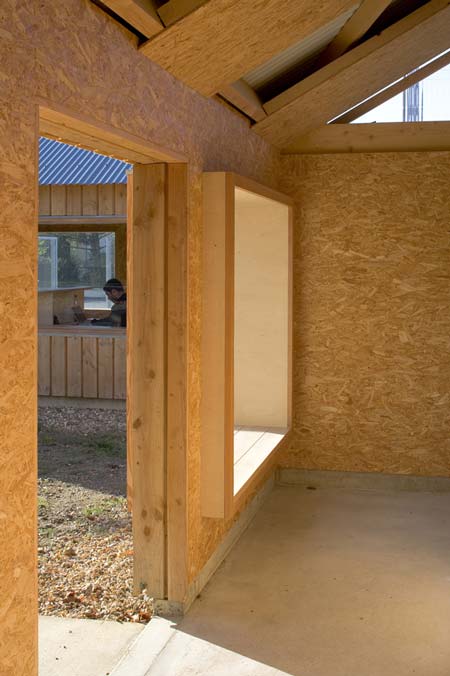
The initial program proposed the renovation of the existing facility; however, while defining the objectives of the project with the elected officials in the commune the need for a new building became evident.
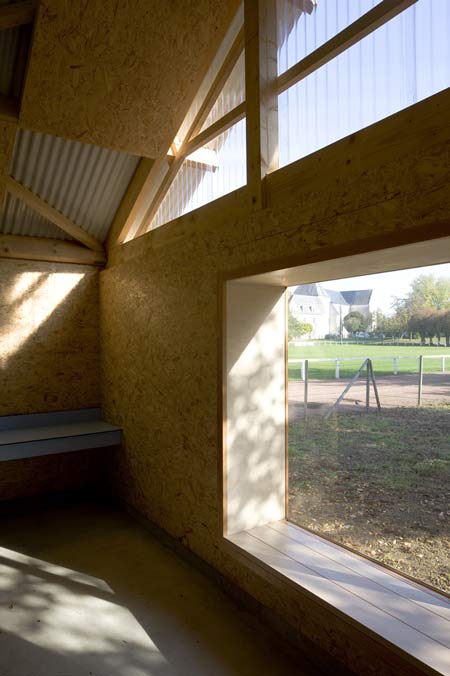
The rehabilitation of the Vaas municipal campground centers around three strategies that have guided the conception of the project.
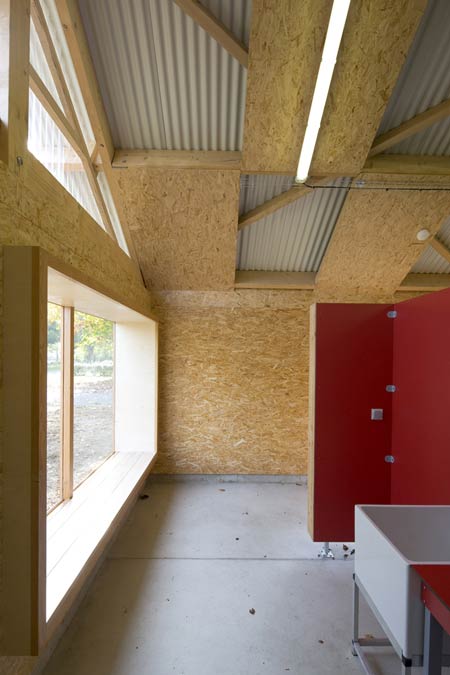
Highlight the site by creating both a natural and built environment.
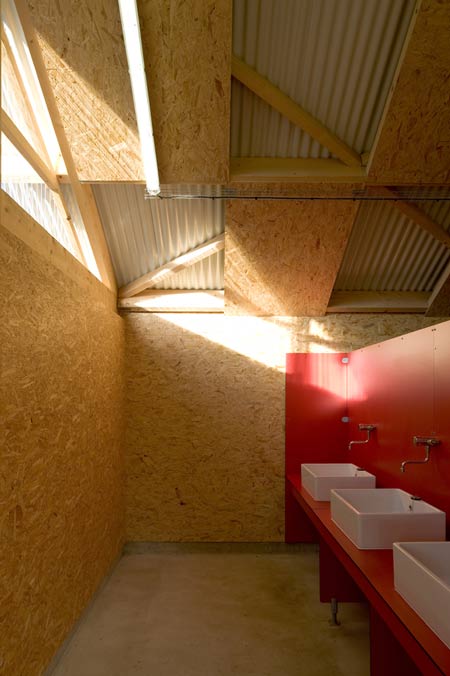
To achieve this, three new structures were carefully placed on the site.
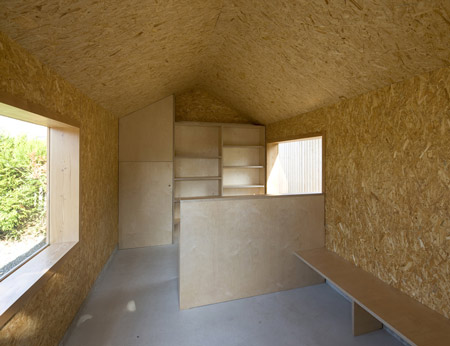
The reception pavilion indicates the entrance and represents the establishment.
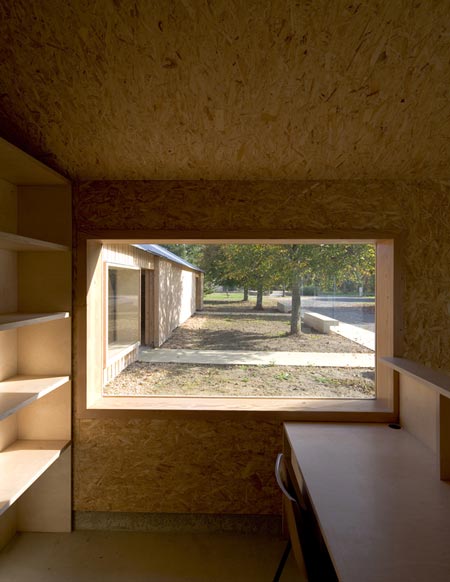
Programmatically, it is used to welcome guests and administer their comings and goings as well as dispense tourist information, bike rental etc.
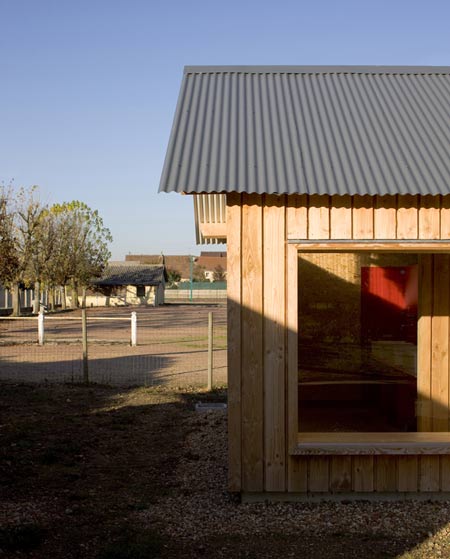
The bathhouse relies on three existing trees to determine its placement. It provides the campers privacy from the nearby recreational fields while framing a view of the nearby Hôtel de ville and church bell tower in the historically recognized hamlet.
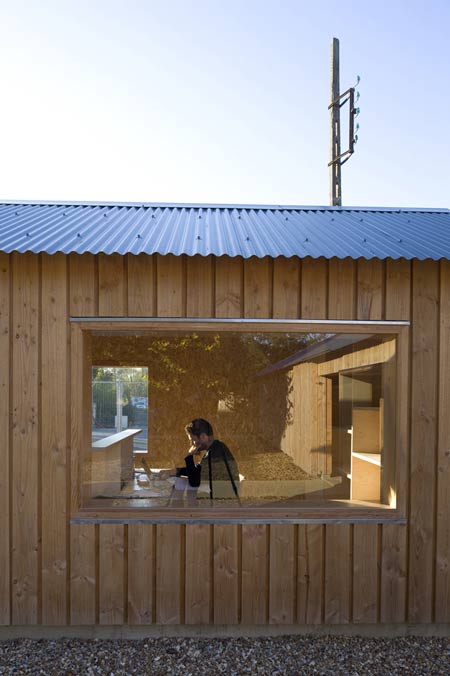
The pattern of new concrete paths and benches create a network of paths that allow for a variety of daily commutes in and around the center.
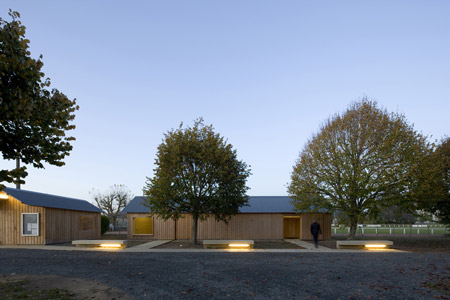
While ushering users into the facilities, the hardscape also provides a visual gradation from the natural to the built environments.
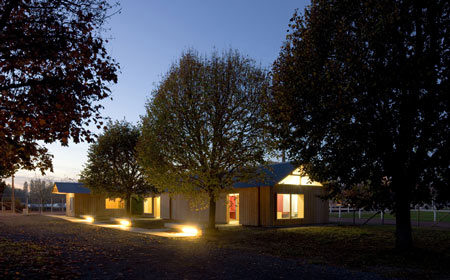
Renew the image of the campground through the use of an elementary wood architecture
The pavilions are simple wooden volumes that drew inspiration from the local vernacular. Although topped with gable roofs of corrugated steel, they are primarily wooden structures. Wood is used structurally but also in the facade of vertical cladding. It provides warmth and comfort, both acoustic and hygrometric, for the users, while responding to the desire for construction that is more environmentally respectful.
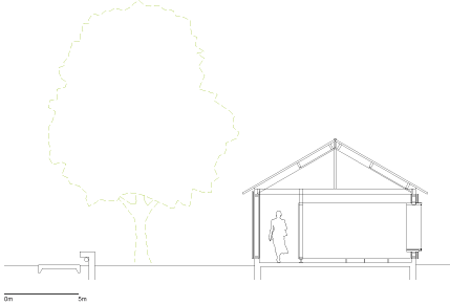
Optimize use and maintenance
The use of sustainable and durable materials along with the careful consideration of construction and functional details assure a simplified upkeep.
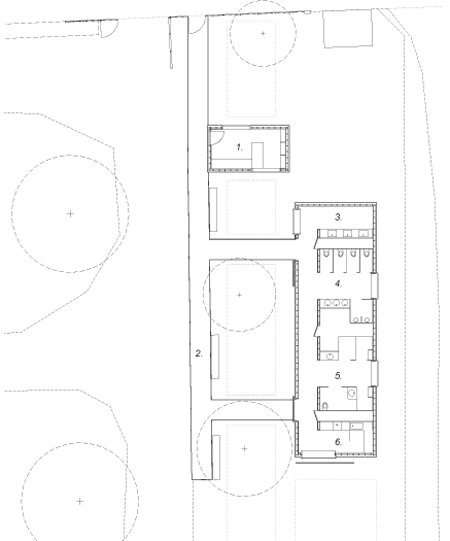
Location: rue du port Liberge, 72500 Vaas
Client: City of Vaas
Architect: Julien Boidot architect
Type of project: new construction
Surface: 120 m²
Studies: 2007-2008
Built: 2009
Building cost: 197.000 €
Program: reception, bath house, landscaping
Environmental performance: unheated and uninsulated construction, raw materials
Materials: timber frame construction, uncoated douglas fir siding, coloured concrete, polycarbonate, corrugated steel roofing
