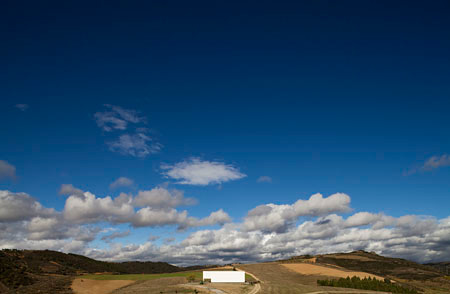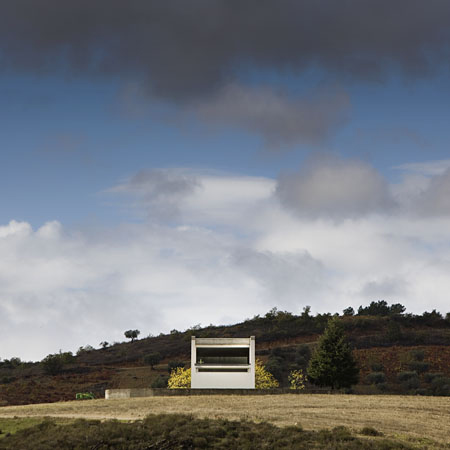
Sta Columbina Chapel by Luis Ferreira Rodrigues
Portuguese photographer Nelson Garrido has sent us his photographs of a chapel in Bragança, Portugal, designed by architect Luis Ferreira Rodrigues of Porto.
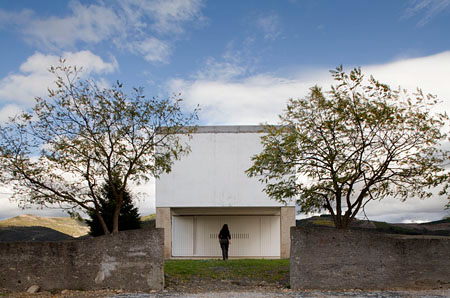
Called Sta Columbina Chapel, the project consists of a long rectangular concrete volume in the landscape.
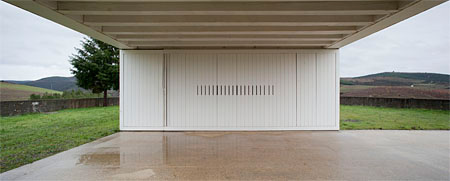
The interior features a mezzanine above the entrance and simple wooden furniture.
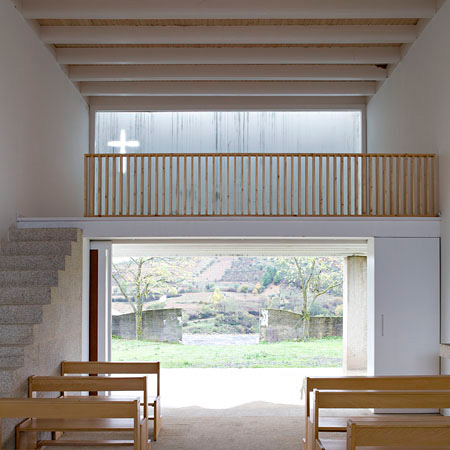
Large glass windows in the upper half of each end wall flood the interior with light and frame a view above the altar of the surrounding countryside .
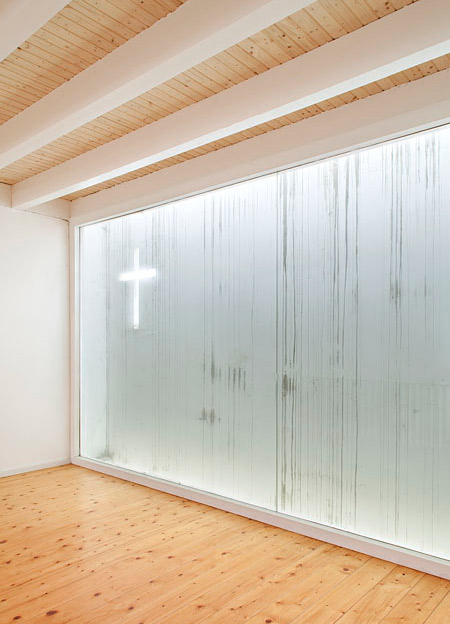
Here's some text from Luis Ferreira Rodrigues:
--
SaColumbina Chapel
Bragança, Trás-os-Montes, Portugal
We don’t need in depth knowledge of Tras-os-Montes, to realize that the votive chapel has an enormous and significant different level of assessment, the culture of the Tras-os-Montes people, and trough the structure as a reference to places and the memory of the people.
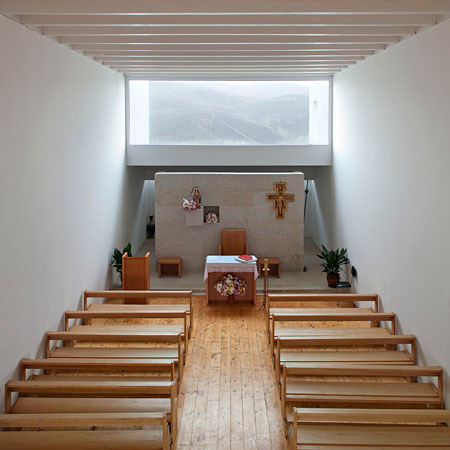
Recognition of this fact is common, whether in aid of guidance provided by a shepherd, in a legend or even the more scholarly work literature, appears to reference a luminous presence, as the crystallization of a common will of great symbolic value and an evocative intense landscape and big gestures. Carry with them the three words that always contributed to the identification of this region: isolation, land and community.
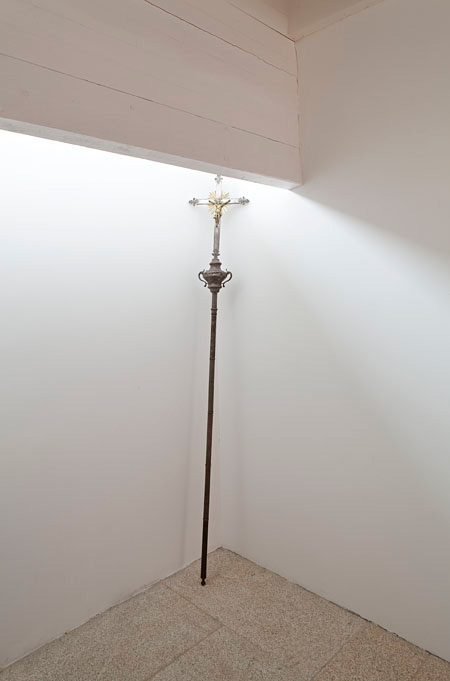
Faced with the difficulty of designing a space that is simultaneously gathering and celebration, we were leading the design in order to bring the idea of a high degree of balance and harmony, aiming at a stable unit, with order, structure and identifiable language, free supplements or appendices that could call into the question, to be understood as an extreme simplification. Seek to contain the monumentality, to approach the chapel of the range of people, using a unified discourse aimed at recognizing a self-image, concise and almost iconographic, and liaise with the memory, not mimicking, chasing a volume which will coexist with the engaging in an intense and serene, as the maturity of the existing structure.
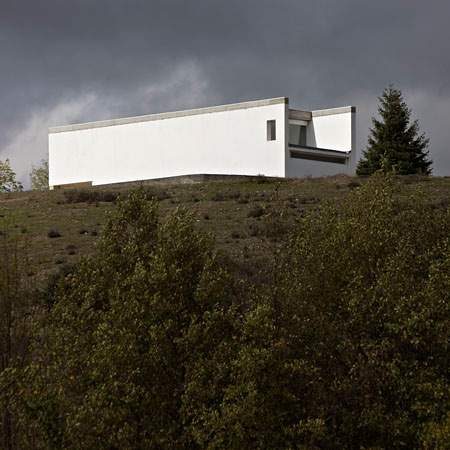
From the perspective volumetric compact and closed, like so many votive chapels, some secular, it surprises the visitor by revealing that inside, after the guard outside, that the perception of a predominantly horizontal, there is the highly vertical spatial experience.
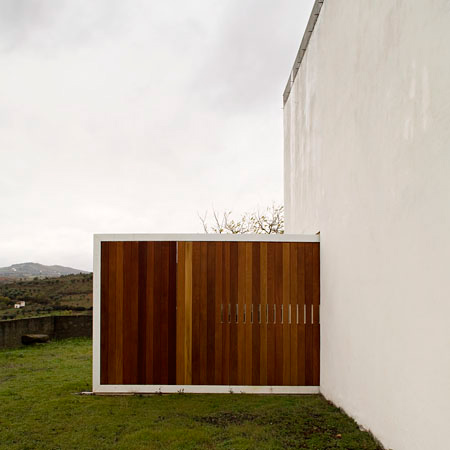
All interior space converges to the altar where two images coexist and intentionally deeply involved: the small and beautiful image of Santa Columbina on the granite walls, and the image of the high and rough ground bollards Castro and Guieiro through a large range spring that the structure of the chapel, get the importance of the focal point of the altar. It offers itself as a painting of two floors where the first stands the image of the patron, the second highest all the splendor of the morphology of the territory. In construction, has been involved at various levels, the actual population of the village of Gimonde, which currently gathers donations to enable the implementation of the port, guard panels of the choir and the sacristy.
