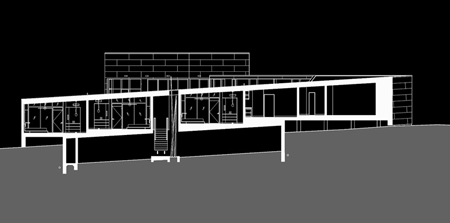
Kimber Modern by Burton Balridge Architects
Burton Baldridge Architects of Texas have completed a bed-and-breakfast hotel on a steeply-sloping site in South Congress, Austen Austin.
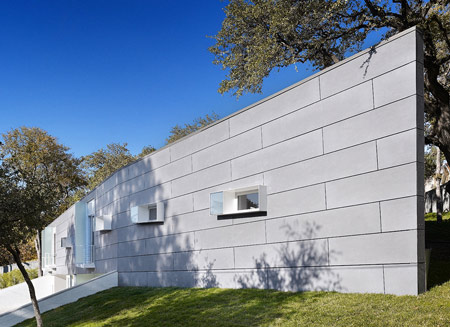
Called Kimber Modern, the hotel's five rooms have been built at different heights that gradually descend to a courtyard and common area.
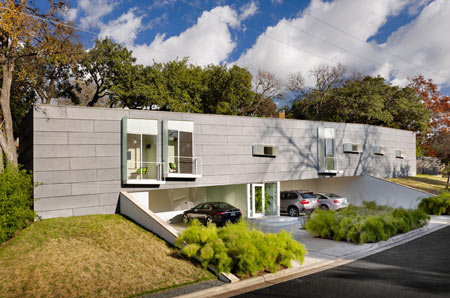
Photographs are by Casey Dunn and Paul Bardagjy.
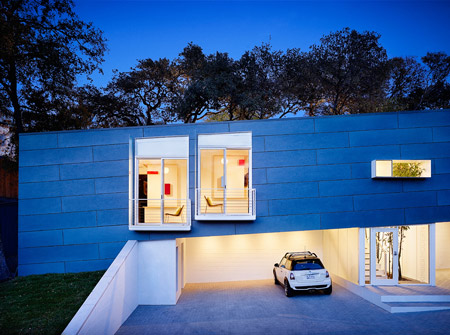
Here is some more information from the architects:
Burton Baldridge Architects was approached by the owners of the KimberModern regarding their idea of building a sort of tiny hotel on an overgrown triangular lot immediately east of Austin’s principal downtown commercial corridor, South Congress. The precipitously sloped lot (approximately 12000 sf), was overgrown with weeds and scrub but featured three stately live oaks. It seemed an unlikely candidate for a bed and breakfast.
BBA ultimately produced a sloping zig-zagging scheme that opens onto a sizeable courtyard. Just as the bed & breakfast program seemed perfectly suited to bridge the South Congress buzz and the quaint residential neighborhood beyond, the scheme was intended to follow the slope up the hill (some 25’) and create a physical buffer between the gritty commerce at the front and the residential character of the bungalows beyond.
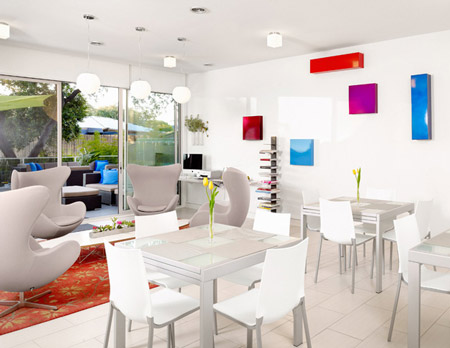
The sloping structure comprises a number of discrete levels to create nests of occupation, with the courtyard acting as a quiet refuge from the bars, dumpsters and beer trucks.
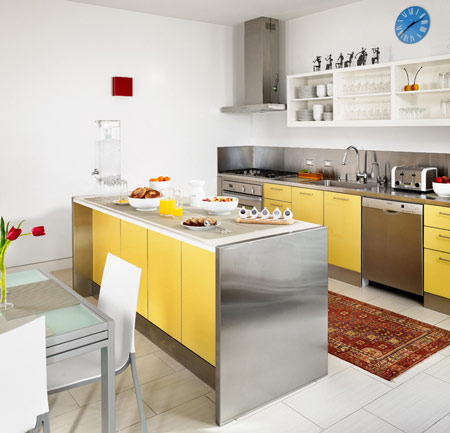
The common area features a full kitchen faced in glass and stainless steel. Throughout the project one can find original artwork and carefully considered luxury appointments and trade dress.
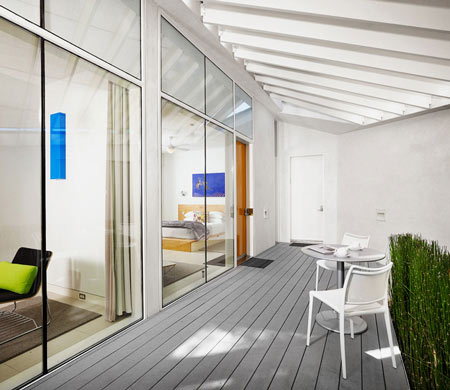
The rooms were designed to be compact but well appointed. All party walls were formed with staggered studs, plywood sheathing and noise-retarding drywall to ensure sonic separation. Exterior doors are fully gasketed to further guarantee quiet. A truly customized environment, one can find furniture and fittings designed by Burton Baldridge Architects throughout.
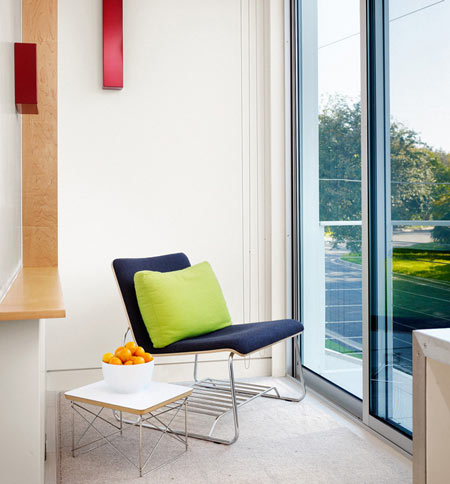
The building provides 5 rooms and a suite, laundry facilities, 6 ½ bathrooms, offices for the bed and breakfast, a gracious and lushly landscaped courtyard, offices for an accountant and her employees, and a semi hidden deck housing a 26’ airstream trailer – essentially atop the building – to serve as her conference room.
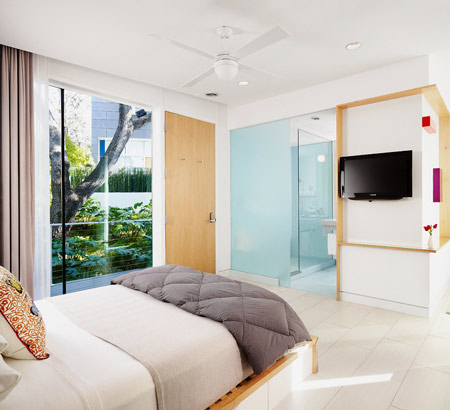
The building silently incorporates Green building components to lessen its carbon footprint. The hyper-efficient mechanical system drives each of the rooms with a single heat pump governed by a micro-processor.
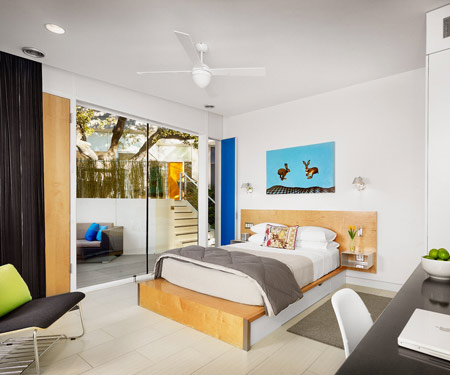
Each room features operable windows on opposing walls to ensure natural ventilation.
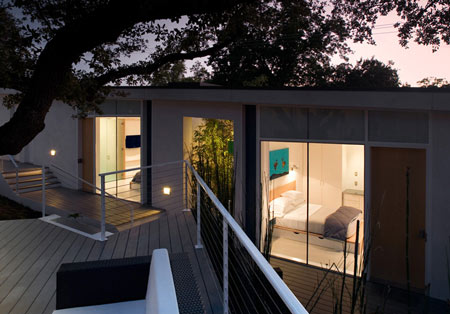
Thickened exterior walls are insulated to greatly exceed code standards.
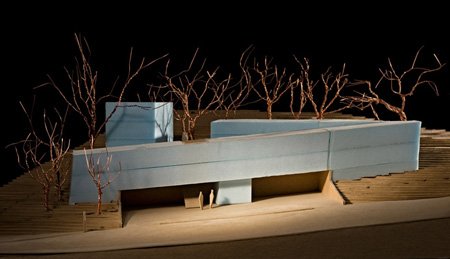
The entire western façade (always a problem in central Texas) is composed of a cement-board rain-screen such that radiant heat never reaches the building enclosure.
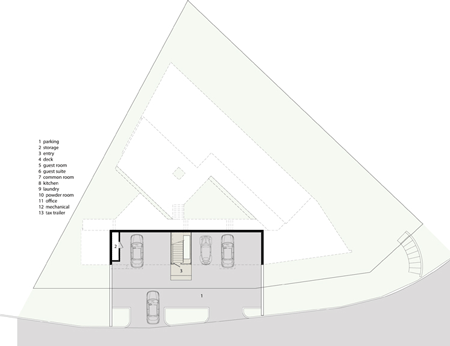
The building represents an incredible amount of industry by dedicated professionals and clients. And to get it “right”, for the final months of the project the architects and designers themselves provided labor, trim carpentry, metalwork, glazing, etc.
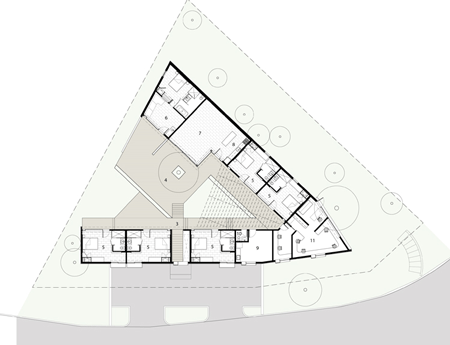
It represents to them, as architects, something that is missing in much of contemporary architecture: a design with clear diagram and purpose executed with precision and dedication by clients, designers and craftspeople alike.
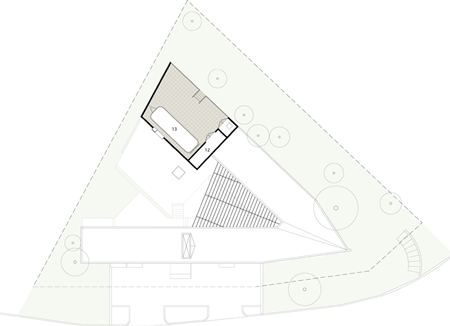
Artwork by Martha Gannon and Margo Sawyer
