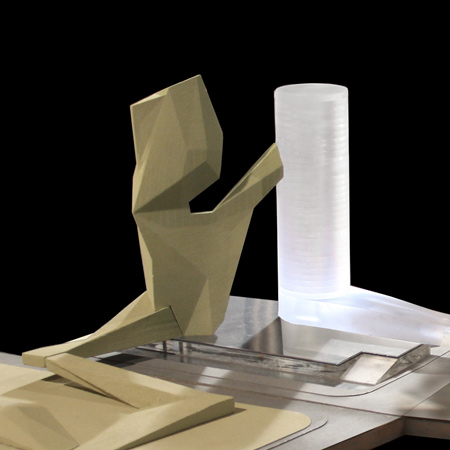
International Tourism Complex Hangzhou by Steven Holl Architects
Steven Holl Architects of New York have won a competition to design a major urban quarter on a former industrial site beside a lake at Hangzhou, China.
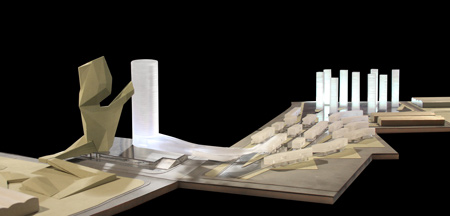
The project, which includes several residential towers and an exhibition centre, is based on Shan-Shui - "mountain-water" - a Chinese landscape painting style.
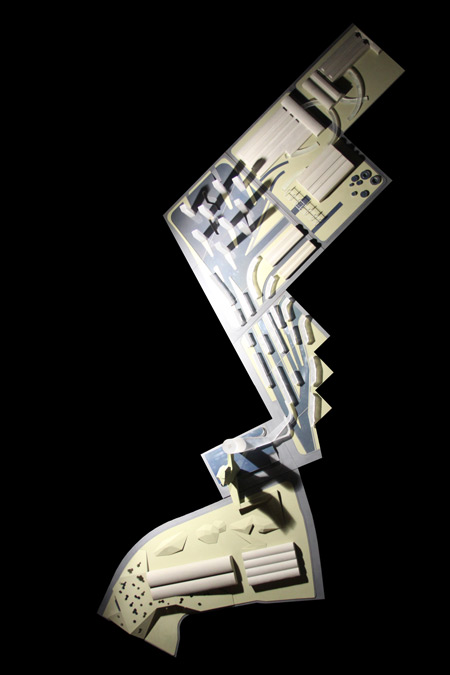
More Dezeen stories about Steven Holl Architects:
Competition: copies of Urbanisms by Steven Holl to be won
Knut Hamsun Center in Norway
Linked Hybrid in Beijing (completion photos)
Shenzhen 4 Tower in 1
The LM Project in Copenhagen
Franz Kafka Society Centre in Prague
Porosity Bench
Linked Hybrid in Beijing (construction photos)
Sliced Porosity Block in Chengdu
Hudson Yards masterplan in New York
NYU Department of Philosophy in New York
Nelson-Atkins Museum of Art in Kansas City
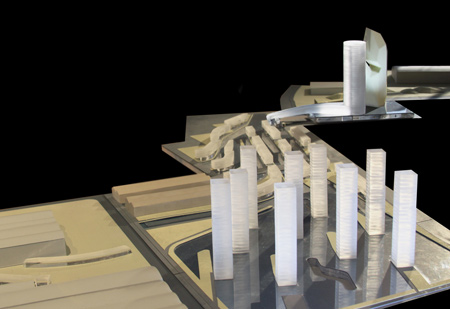
Here's a press release from Steven Holl Architects, followed by a project description:
Steven Holl Architects Wins First Prize in International Tourism Complex Competition Hangzhou, China
New York, NY: February 23, 2010 – Steven Holl Architects has been awarded first prize in the design competition to redevelop the site of the oxygen and boiler plants in Hangzhou, China. Steven Holl Architects’ design won first place, Herzog & de Meuron won second place, and David Chipperfield Architects was selected as the third place winner by a nine- member international jury consisting of Thom Mayne, Wolf D. Prix, Ralph Lerner, Terence Riley, Adolf Krischanitz, Rusio Barbara, Zheng Shiling, Pan Gongkai and Wang Jianguo.
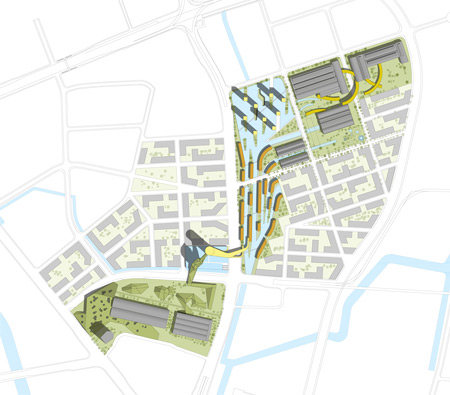
This master plan includes residential towers and an international urban exposition center, and integrates functions like an art gallery, restaurants, and performance and exhibition spaces.
The scheme, based on the concept of Shan-Shui, meaning mountain and water, builds on Hangzhou’s relationship with West Lake. At the heart of the bow-tie plan is an Earth and Water Tower, which act as a vertical gathering of the water and mountain zone. From this central position in the large site, one tower branches north towards tributary forms approaching the oxygen sector while the other branches south toward landscape forms at the boiler sector.
The north half of the plan is characterized by a new zone of recreational waterstrips, offering a variety of housing types, and Lantern Towers, which take inspiration from the old stone lanterns in West Lake. Setting “fire over water,” photovoltaic glass curtain walls gather the sun’s energy during the day, while at night one elevation of each tower glows, reflecting the day’s energy in the water.
In the south plan, a tilted landform of natural grasses is punctured for light. Hovering over a large public water garden, the structure is a dodecahedron truss, which contains a hotel, restaurants and cafes.
Within the minimally restored shells of the oxygen and boiler plants, new experimental architectural forms designed by a variety of artists and architects, take on the functions of cafes,bars, and exhibit or performance spaces, and allow for a flexible programmatic plan, which can take adjustments over time.
The project will be led by Steven Holl and Li Hu, partner in charge of Steven Holl Architects’ office in Beijing. Having recently completed the award-winning Linked Hybrid in Beijing and Horizontal Skyscraper in Shenzhen, the office is currently also working on the Triaxial Field, a pavilion in Xixi-wetland of Hangzhou, and the Sliced Porosity Block, a mixed-use development of 300,000m2 in the center of Chengdu which is scheduled to open in 2012.
PROJECT TEXT
A vertical gathering of the overall “bow tie” plan into a Water and Mountain tower alludes to the spirit of Hangzhou. From this central position in the large site, one tower branches towards tributary forms approaching the Oxygen sector while the other branches toward landscape forms at the Boiler sector.
There are six large-scale elements which hover between landform and architecture. The new elements intersect and transform the existing factory buildings; invigorating them with new programs.
1. Water Tower A round tower rising from a water pond branches out to provide pedestrian circulation to the North. This glass tower houses offices with retail space at the base and a restaurant and event space at the top.
2. Canal Spreaders A new zone of recreational waterstrips, parklike and open to views from the main highway, identifies the center of the whole project. Thin buildings offer a variety of housing types: Live/work lofts for artists in residence, service apartments and boutique design hotels can be found in this new green zone of trees and waterscape.
3. Lantern Towers The lantern towers take inspiration from the old stone lanterns in West Lake, setting “fire over water.” Photovoltaic glass curtain walls gather the sun’s energy during the day. At night, one elevation of each tower glows via special Fresnel glass, reflecting the day’s energy in the water. One loft apartment per floor is connected by an elevator to collective lobbies below the pond. Health club, spa, retail shopping and parking levels connect the lower levels.
4. Green and Glass Arcs Piercing the oxygen plant building walls, green arcs provide functional connections and service programs such as cafes, W.C., bicycle storage and information kiosks. These low and light-weight glass arcades have open sides and green roofs.
5. Mountain Tower At the center of the site, the Mountain Tower is joined via an escalator bridge to an event space at the top to the Water Tower. This tower of translucent ceramic skin and green roofs branches to a landscape of faceted green mounds at the Boiler buildings. A hotel with service apartments has an event space and restaurant at the top and retail space on the lower level.
6. 3D Park At the far west of the Boiler buildings, a tilted landform of natural grasses is punctured for light. Hovering over a large public water garden, the structure is a dodecahedron truss which contains a hotel, restaurants and cafes. Inevents where the large Boiler building is used for an Expo, the water garden has a platform floor allowing for it to be used as an exhibition and grand entrance.
The design proposes different scenarios for the reuse of the existing boilers and oxygen buildings but leaves the exact locations open for program flexibility.
The basic renovation strategy is to clean and minimally restore the existing building shells, inserting a new ground floor with radiant heat and cooling connected to geothermal wells. This will provide an economic and sustainable temperature climate for the buildings.
Within the minimally restored shells of the Oxygen and Boiler plants, new experimental architectural forms, designed by a variety of talented artists and architects, may take on functions of cafes, bars, and exhibit or performance spaces. The strategy of keeping the basic industrial shells raw and articulating interior pavilions will allow for interior variety. In addition, it allows for a flexible programmatic plan which can take adjustments over time.
While the fusion of landscape and architecture characterizes all the new elements of the overall plan, the old factory building shells provide a perfect space for new experimental designs that will attract a wide variety of visitors; a balance of the spirit of old Hangzhou with an avant-garde embrace of the future.
Shan-Shui Hangzhou Hangzhou, , China 2009
FACT SHEET
program: mixed use: cultural/expo, residential, offices, hotel, retails, restaurants, cafes
project type: competition
building area (square): 2960075sf/275000sm
site area: 840341f/256136m