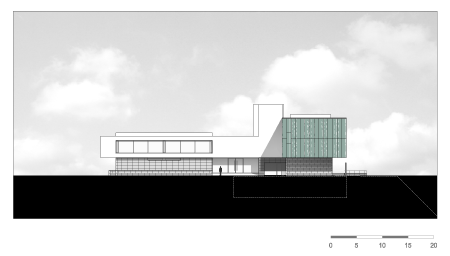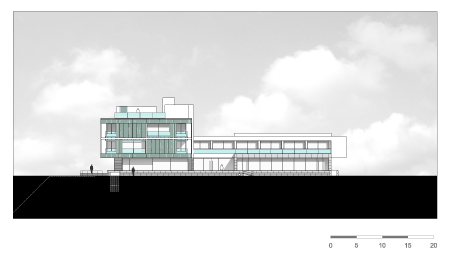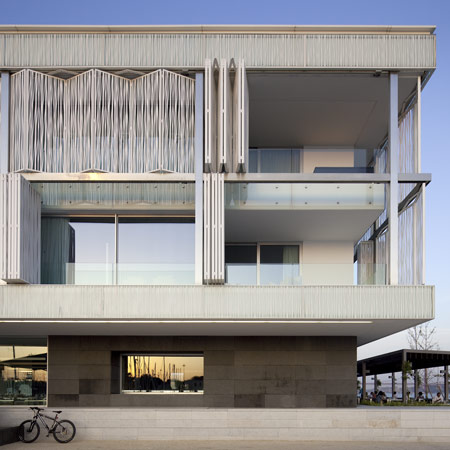
Altis Belém Hotel by Risco
Portuguese architects Risco have completed a hotel alongside the docks in Belém, Lisbon, with concertina shutters that fold back to reveal deep balconies.
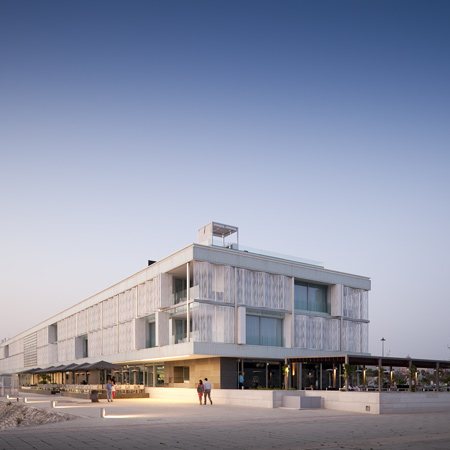
Called Altis Belém Hotel, the long three-storey building is situated by the Bom Sucesso Dock and overlooks the Belém Cultural Centre.
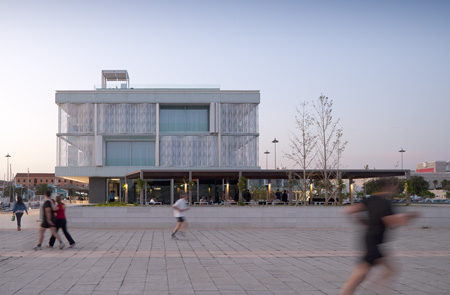
The interiors were designed by FSSMGN of Lisbon.
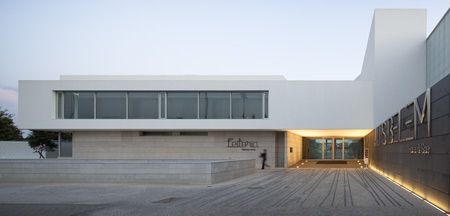
See Dezeen's top ten hotels here.
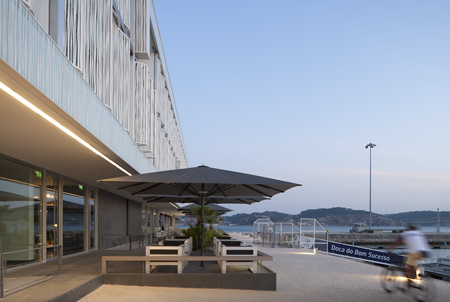
Photographs are by FG + SG - Fotografia de Arquitectura.
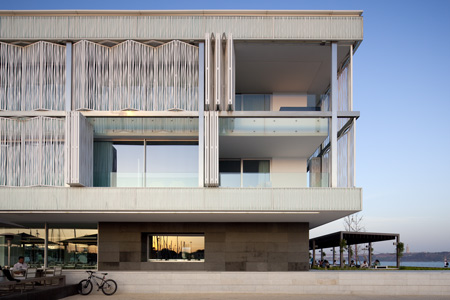
The text that follows is by the architects:
Altis Belém Hotel, Lisbon, Portugal
The Bom Sucesso Hotel is situated in Belém, on the waterfront to the east of the Bom Sucesso Dock and opposite the Belém Cultural Centre.
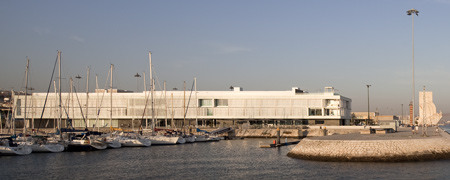
It is a 5-star hotel with 50 rooms and a number of facilities intended to support water sports.
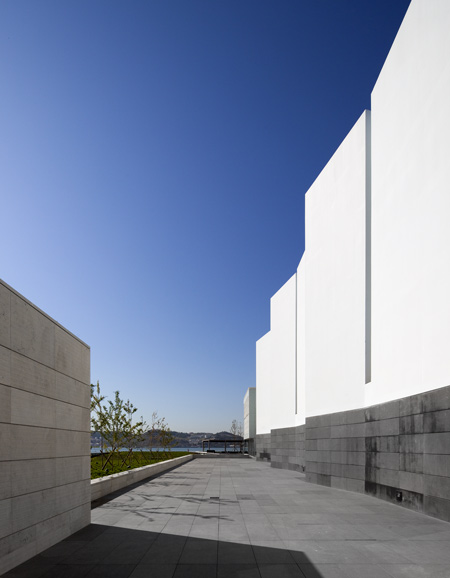
The main structure, which has two floors, lies perpendicular to the Tagus in such a way as to make best use of the views across the city and the estuary.
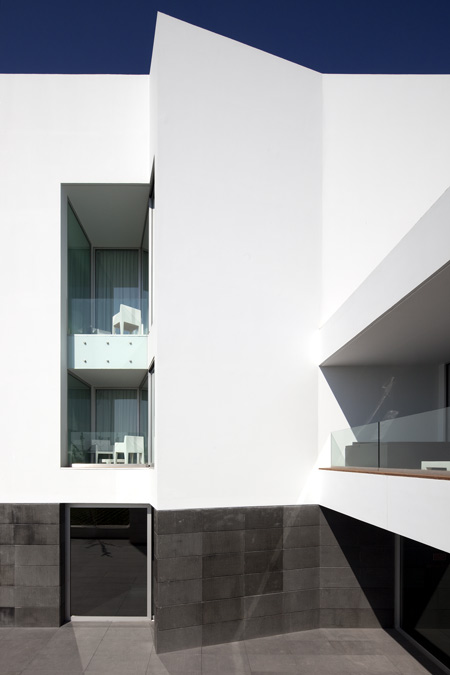
It is also designed not to constitute a visual obstacle along the axis between the Belém Tower and the Monument to the Discoveries.
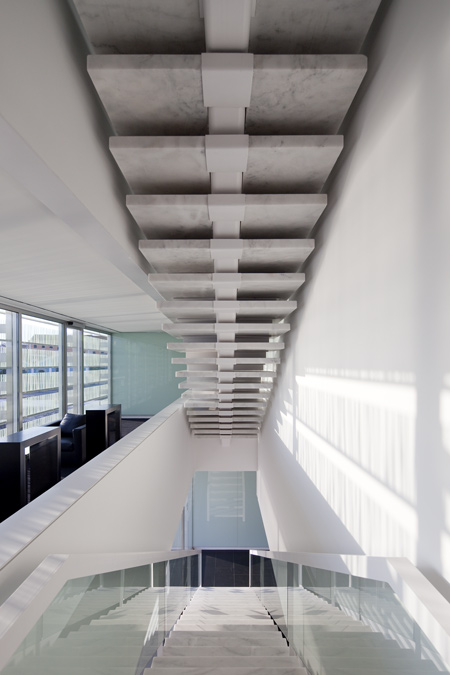
The hotel is also composed of a rectangular platform, which incorporates the restaurant and creates a “pocket” designed to increase guest privacy.
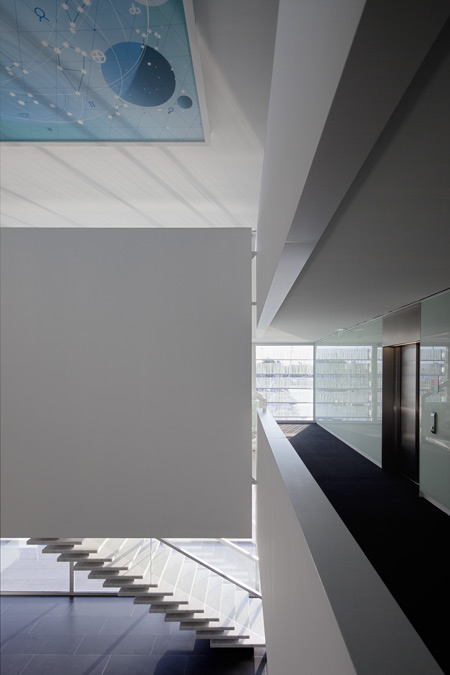
There is an open green space above the platform.
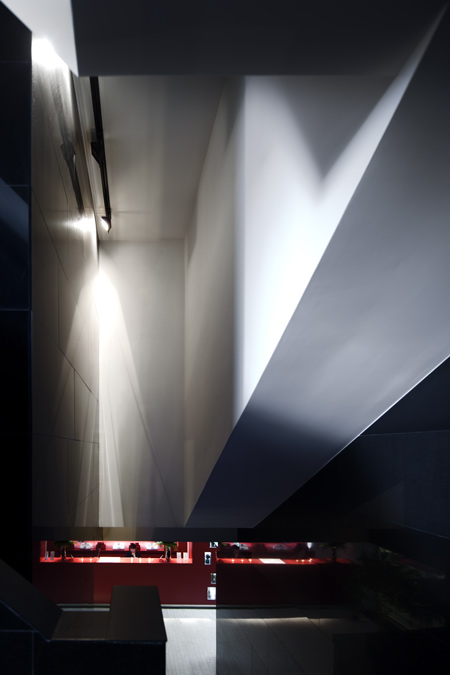
A very narrow structure, which sits between the hotel and the restaurant and connects them, possesses a strong identity of its own that is related to the look of the nearby Museum of Popular Art.
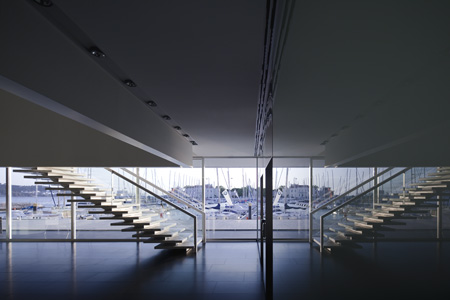
ARCHITECTS: Risco (Manuel Salgado, Joao Almeida eTomás Salgado)
ARCHITECTURE TEAM: João Almeida (site architect), Cristina Picoto, Catarina Pires e GianLuca Bono.
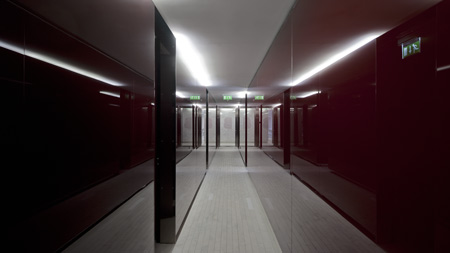
INTERIOR DESIGN: FSSMGN (Fernando Sanchez Salvador e Margarida Grácio Nunes)
INTERIOR TEAM: Ana Tsukagoshi, Claire Campens, Eliana Candeias Alves, Miguel Ribeiro Carvalho, Nelson Magro, Sofia Torres Pereira
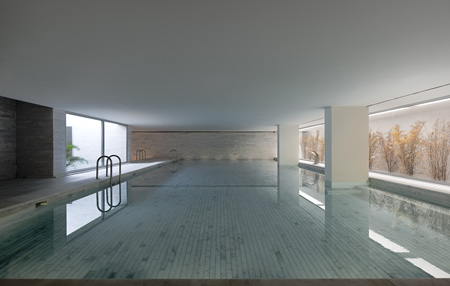
MODELS: Rita Botelho, Tiago Nunes
GRAPHIC PROJECT: RMAC Design
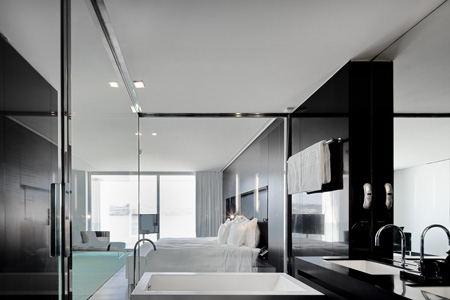
PANELS ILUSTRATION: Alexandre Mendes, Ana Cunha, João Pina, Jorge Oliveira e Pedro Duarte
ACCOUNT DIRECTOR: Mariana Almeida
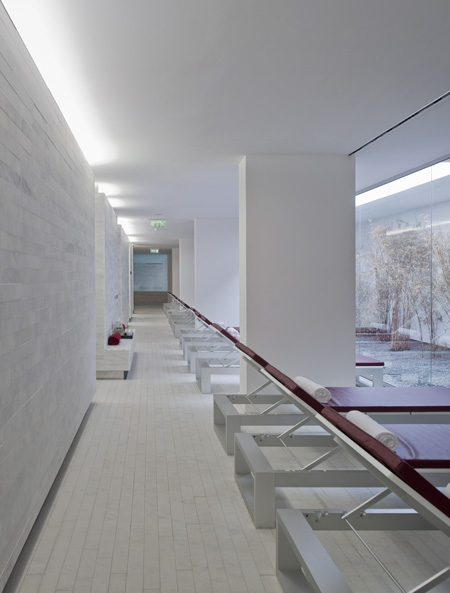
ACCOUNT MANAGER: Sílvia Lopes
HISTORY OF ART CONSULTANT: Anísio Salazar D’Eça Costa Franco
LANDSCAPE ARCHITECTURE: NPK
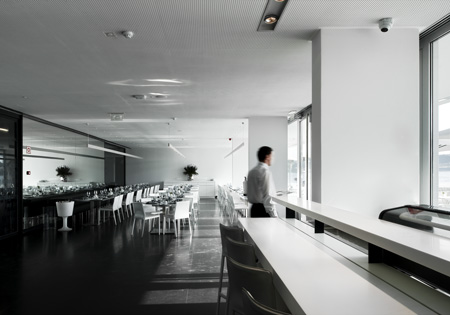
STRUCTURAL ENGINEERING: STA
ELECTRICAL ENGINEERING: LMSA
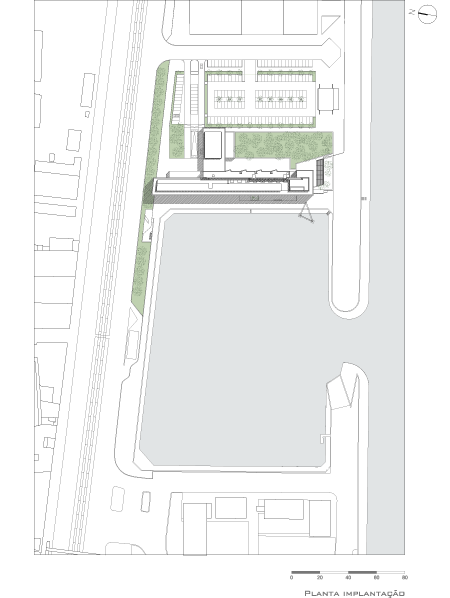
HVAC ENGINEERING: Dimensionar, Consultoria e Projecto, Lda.
HYDRAULICS : Enpesin
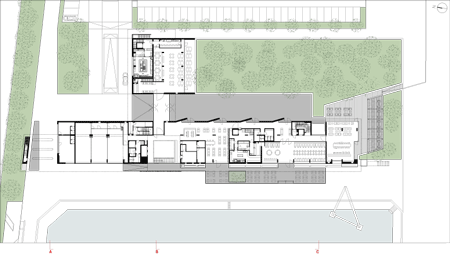
ACOUSTICS CONSULTANT: Certiprojecto
FIRE PROTECTION: LMSA
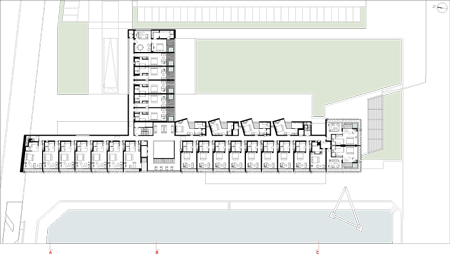
LOCATION: Doca do Bom Sucesso, Belém, Lisbon
PROMOTER: APL (Lisbon Harbor Authority)
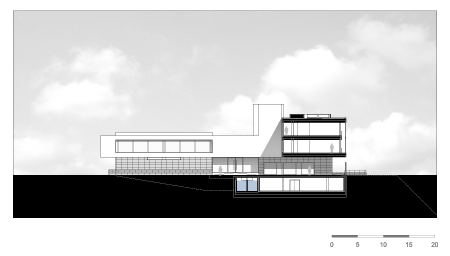
CLIENT: Altis,SA
DATE: 1999-2009
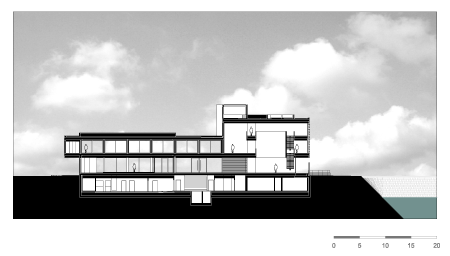
AREA: 9 086,4 m2
COST: 12 000 000 €
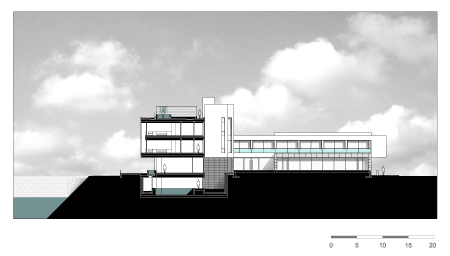
PHOTOS: FG + SG - Fotografia de Arquitectura

