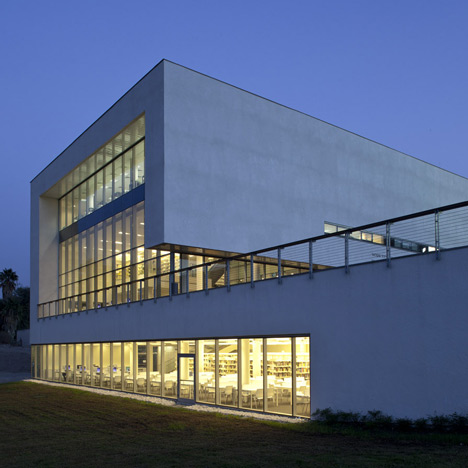
The Robert and Yadelle Sklare Family Library by Schwartz Besnosoff Architects
Israeli firm Schwartz Besnosoff Architects have built this library for Kinneret College on the Sea of Galilee in northern Israel.
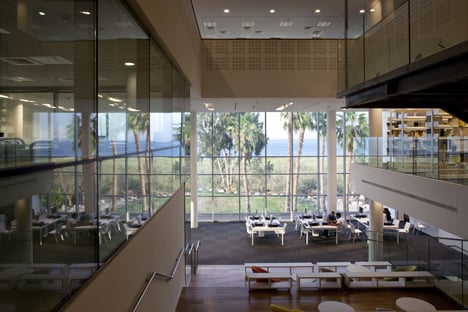
Called The Robert and Yadelle Sklare Family Library, the building's facade gives way to a glass wall at ground-level to afford views over the Sea of Galilee.
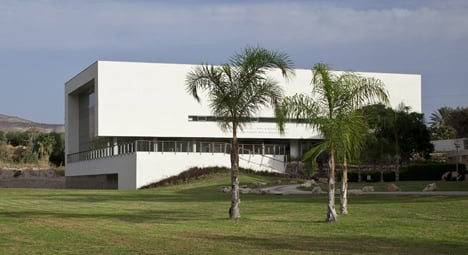
Informal seating areas are located by the main circulation route in the central area, where staircases and ramps provide access to computers, storage rooms and seminar rooms at higher levels.
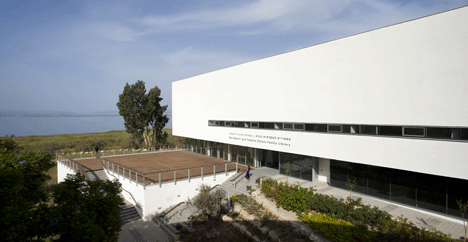
Photographs are by Amit Geron.
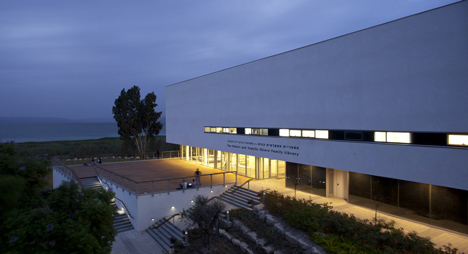
Here's some more information from the architects:
The Library Space
The space of the the Robert and Yadelle Sklare Family library enables optimal transfer of information. On the one hand, it provides the opportunity to spend time in an atmosphere that encourages concentration and study.
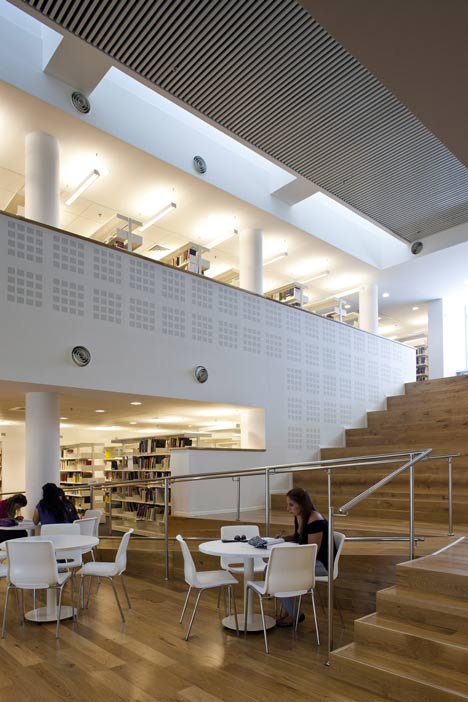
On the other hand, the library space enables interaction with other people who are there for the same reason, thus constituting a social space in every sense.
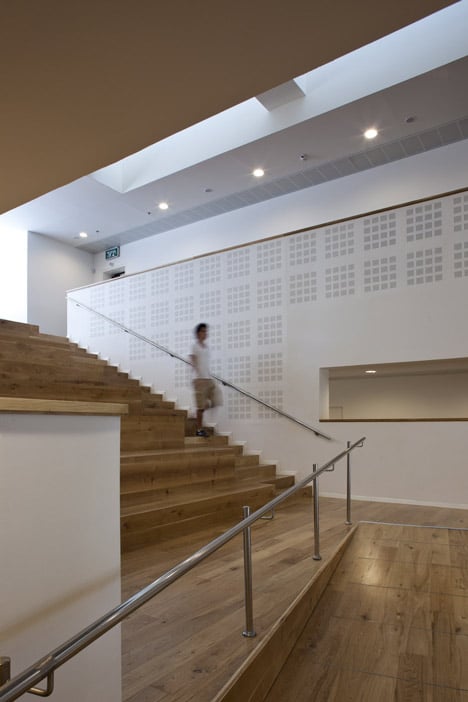
Because social and cultural activity plays a critical role in the functioning of the library, we made this a central component in our project proposal.
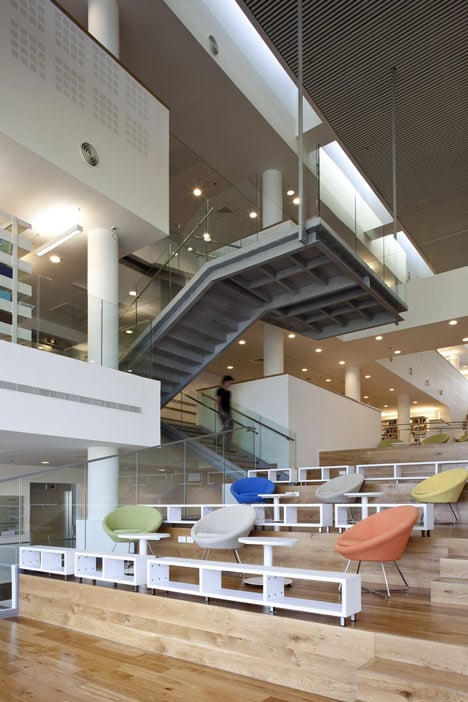
Building in the Landscape, Landscape in the Building
The concept of landscape is central to our planning work. Seeking a way to incorporate the concept of landscape in the building, we created an environment, and not a building.
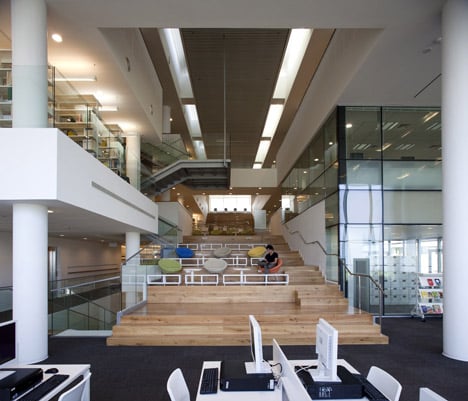
We needed to meet the requirements of the general plan, but also help create a place that utilizes its surroundings, integrates them within it and enables them to pass through it.
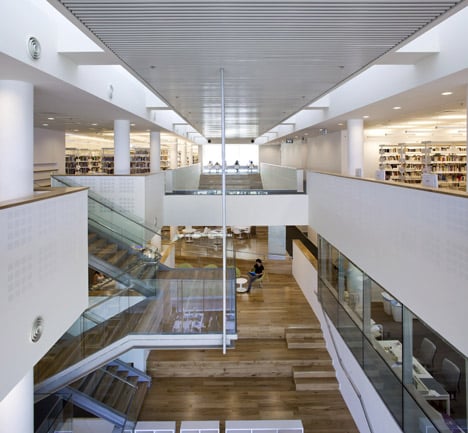
The Library as a Walk in Nature
The visit to the project site on the day of the meeting included a short tour among the temporary structures and the hill, with its spectacular view. We believed that the best way to instil this spirit of "place" in the building is by integrating the idea of a walk in the proposal.
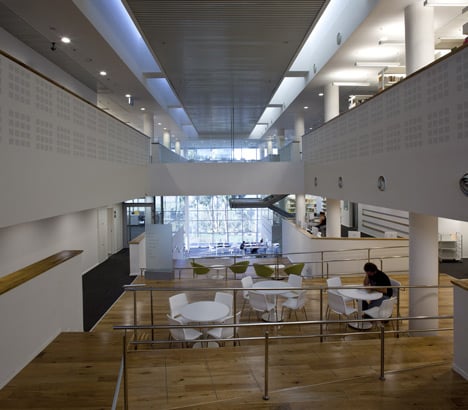
The building arises from the ground like a topographic fold, and passing through its wings is a walk through nature in every sense.
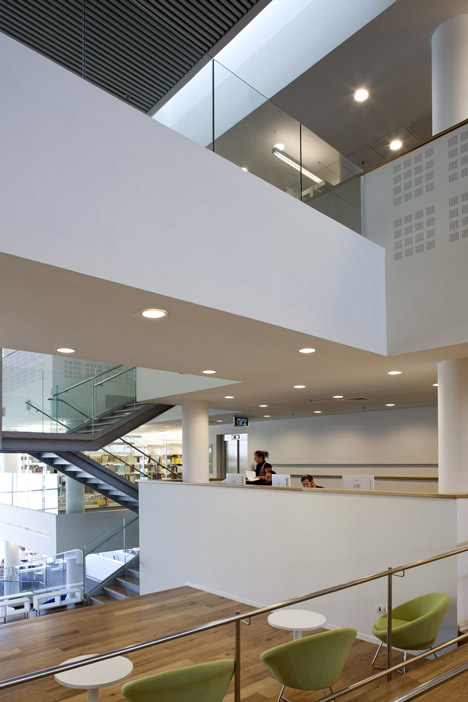
From the central public element that continues from the outdoor courtyard, through the fold that begins in the entrance lobby, the interior space is created and designed as a internal landscape.
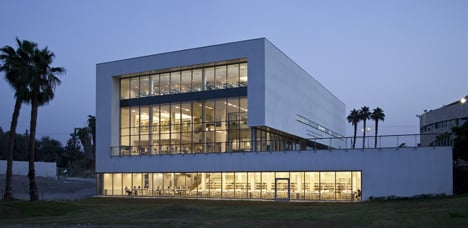
The center of the building is designed like a landscape element, and the movement within it is determined and organized in relation to the landscape. All these enable the organization, inside and outdoors, of special events for the entire campus (folk dancing, a student fair in the outer courtyard, films at the top of the inner ramp and more).

Learning Situations
We sought a way to create a diverse, inspiring, dynamic space for situations of many types – from formal seating facing the pastoral landscape (a setting for maximum concentration) and group seating in the seminar rooms, studying at a computer and facing the landscape, to a comfortable environment for studying or sitting informally in groups.
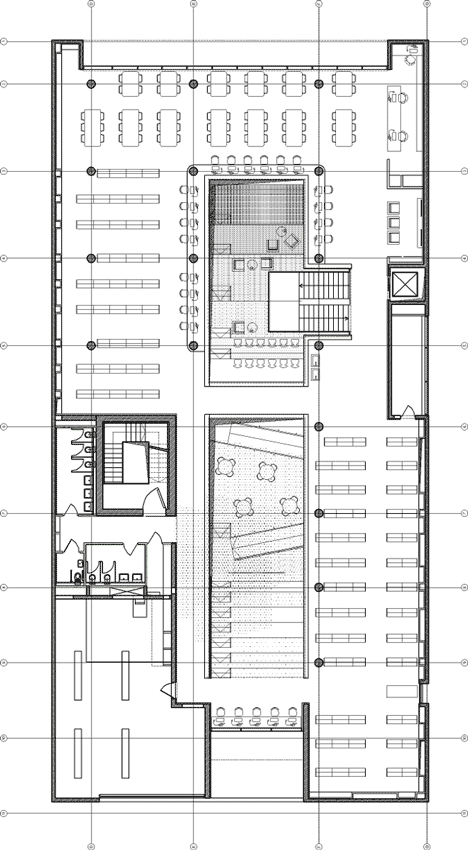
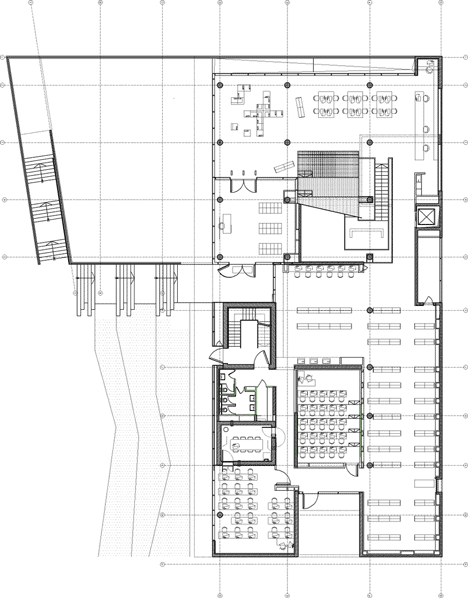
The resulting was the creation of a ground level with an uninterrupted panoramic view of the magical Sea of Galilee.
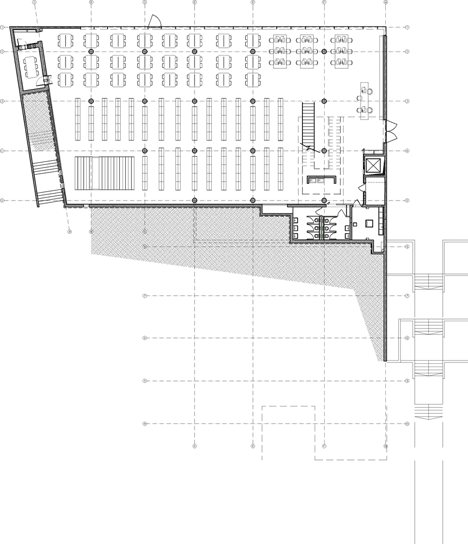
This level is connected to the entrance level by stairs and an elevator, but otherwise it has no spatial connection to the library space.

The entrance lobby, at the mezzanine level, is connected to the upper level in the central area by means of the fold; it is a system of terraces that create a sort of mini public space.

An inner climbing street enables varied types of seating in this public space. This is the heart of the library, the center of social interaction, and it is directly connected to the book storage areas.

We believe that this space will constitute a quality, inviting place for the students and that they will take advantage of its different spaces whenever they have free time.
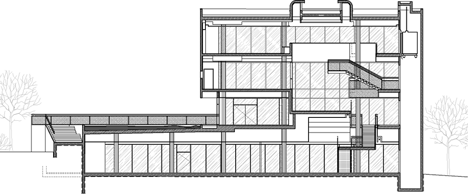
The area is created by combining spaces that function as informal sitting areas, the entrance lobby and the display of periodicals. It does not involve the addition of space beyond that defined in the general plan. We found a suitable location for a multimedia space under the fold, where a graduated space can serve for showing films.
The planning concept regarding book storage allows broad flexibility. We propose four storage areas, however, because the space is open, and accessible from the central space it is perceived as a single homogenous unit. In addition, the compact method of storage enables use of these areas for social interaction.
Team: Gaby Schwartz, Roy Talmon, Julia Grinkrug, Abraham Rotal
See also:
.
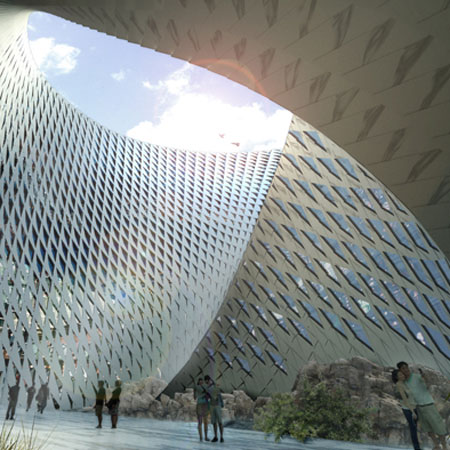 |
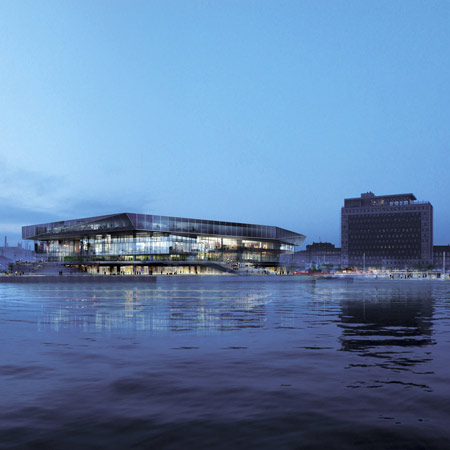 |
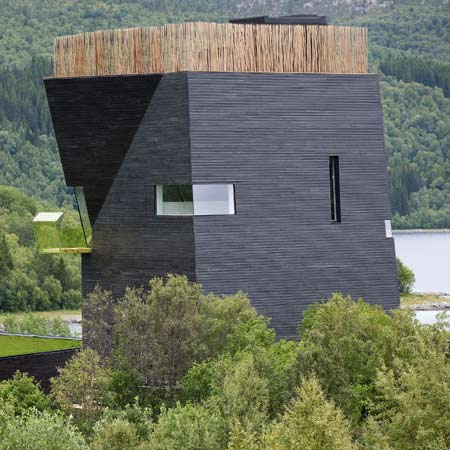 |
| Astana National Library by BIG |
Urban Mediaspace by Schmidt Hammer Lassen |
Knut Hamsun Centre by Steven Holl |