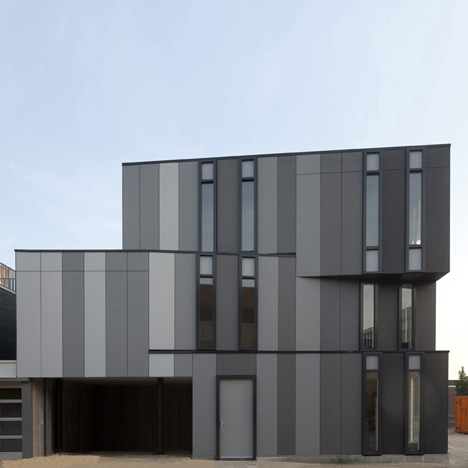
Twisted Corner by Sophie Valla Architects and Marc Koehler Architects
This corner house by Sophie Valla Architects and Marc Koehler Architects is the latest of 670 architect-designed homes to be completed at a new development masterplanned by architects MVRDV in Leiden, the Netherlands.
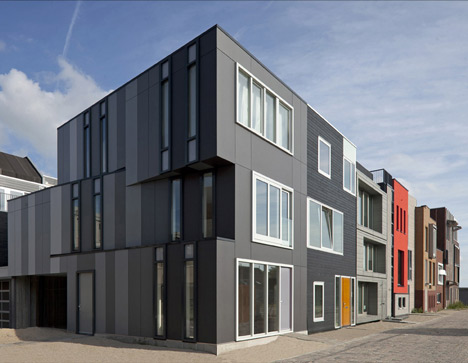
Called Twisted Corner, the home is part of the Nieuw Leyden district, located on the site of a former slaughterhouse. See more Dezeen stories about houses in Nieuw Leyden.
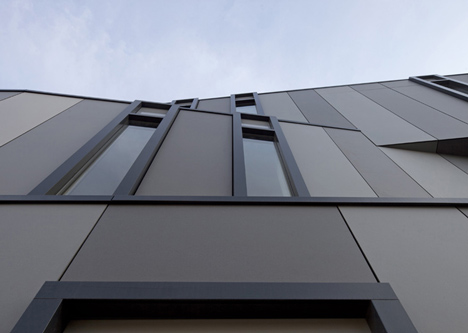
The house comprises three floors that differ in plan to create the irregular angles of the facade.
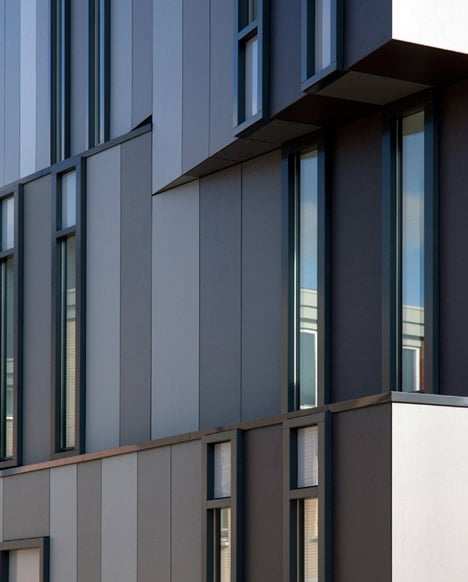
Grey panels in graduating shades give the false impression of a shadow on the house exterior.
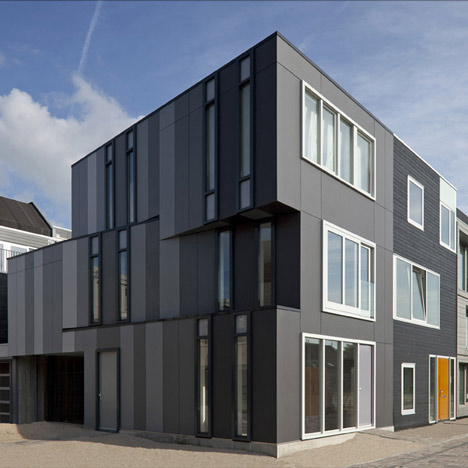
More stories about Dutch houses on Dezeen »
Photography is by Luuk Kramer.
Here are some more details from Sophie Valla:
Twisted Corner
In Leiden (Netherlands), private commissioning was chosen for the development of the residential area Nieuw Leyden on the former slaughterhouse site. For the house in the corner plot that the studio Sophie Valla Architects was asked to design, the corner was chosen as starting point and inspiration. The end result offers the inhabitants an unexpected sense of space and changing views.
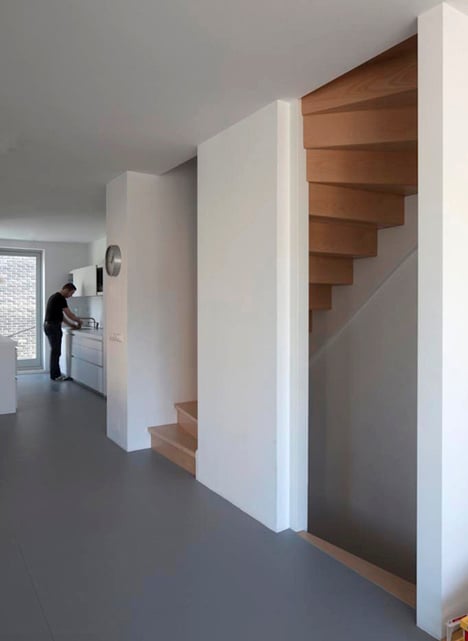
For this high density area bordering the city centre, MVRDV in Rotterdam conceived a master plan based on a double ground level: closed building blocks on half sunken parking-lots. This allowed for a densely built neighbourhood, but green and with little traffic. A common coordinator, contractor and advisors worked on each building block. Then each plot owner was able to design his house according to his own needs and wishes.
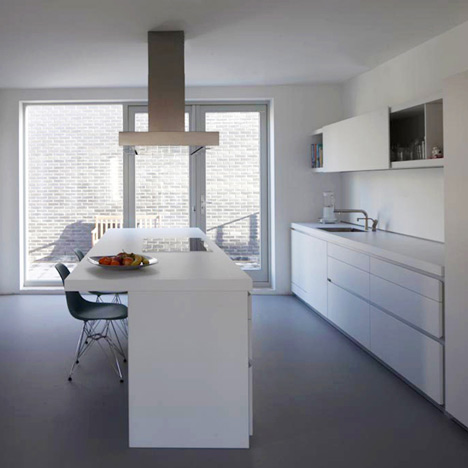
The house was built for a young family. From the beginning, the value of the corner position of the plot was fully exploited. The clients were extensively involved in the conception and building process, watching over and nourishing the tectonic quality of the design.
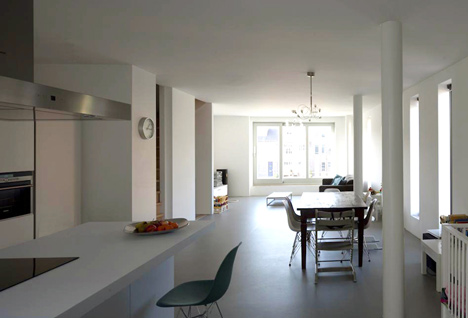
The lateral façade of the house ending the block presents an intriguing and dynamic play of lines and volume. This is brought about by shifts in the orientation of the façade at each of the three floors. A 'transformation' of the geometry of the front and back façades over the length of this side is thereby created. Four supporting columns in the house are freeing the lateral façade from its load bearing function, enabling this free play.
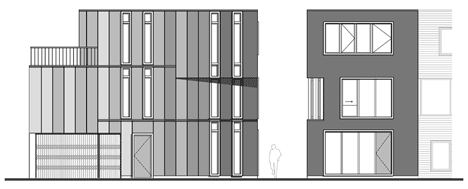
Click above for larger image
The horizontal transformation is accompanied over the whole façade by a vertical articulation of the surface panelling and of the window frames. The high and narrow windows on this wall not only emphasise the vertical articulation; from the inside they also give clearly framed views while their form limits the possibility of looking in.
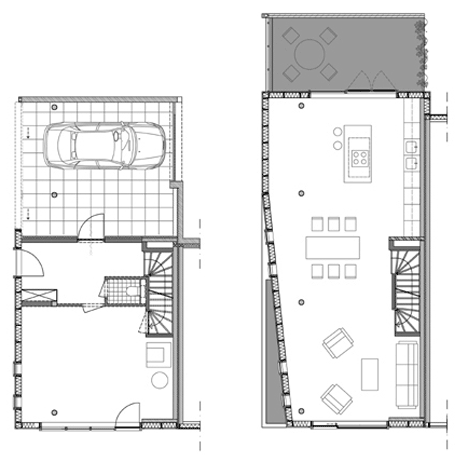
On the ground floor, bordered by a pedestrian street and the park, is a playroom for the children. The living space is on the first floor. The large window at the front looks into the park, creating a spacious quality inside and offering interesting perspectives to the park.
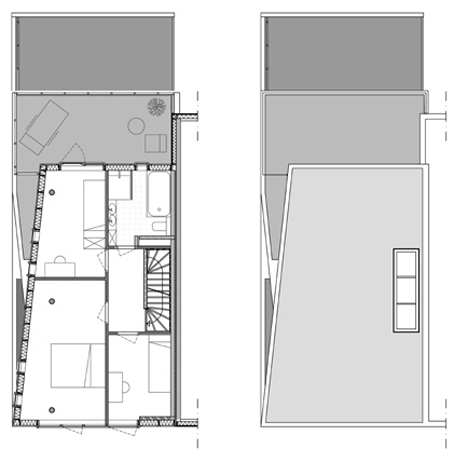
Materials
The façades were executed with prefabricated wooden frame panels.
Panels of Eternit in different shades of grey were used to cover the façades. The distribution of the greys accentuates the flowing transformation on the lateral façade and reduces the cutting loss of the Eternit to a minimum. The extra thick seams between the panels, as well as the heavily profiled wooden window frames, accentuate the vertical articulation of this façade.
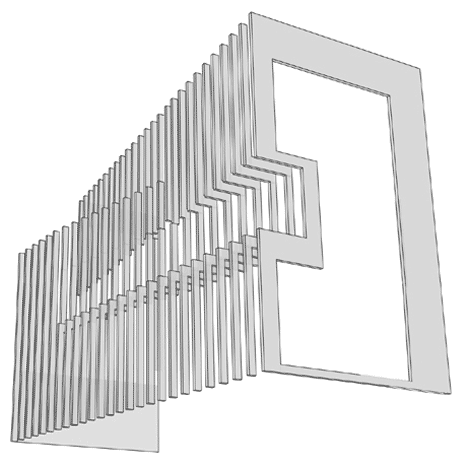
Private house in Nieuw Leyden, Leiden
Address: Alexander Gogelstraat 6, 2316 DV Leiden
Client: Floor en Barry Pepers
Design: Sophie Valla architects in collaboration with Marc Koehler architects
Project architect and realisation: Sophie Valla architects
Team: Wouter Hendrikson, Petr Ulrich
Construction advisor: Buro Broersma
Installations advisor: S&W, van Leeuwen
Contractor: KbK Bouw
Bruto surface: 233 m2
Netto surface: 122 m2
Completion: February 2011