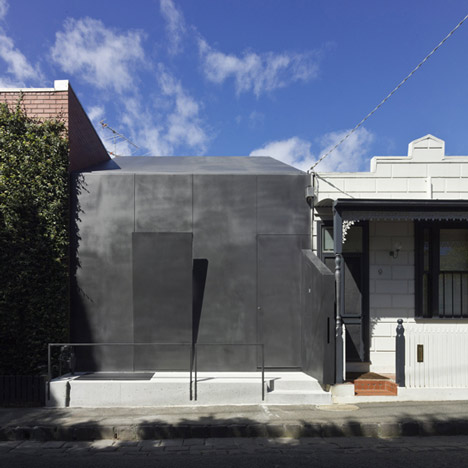
Law Street House by Muir Mendes
A drawbridge-like flap lowers from the steel-plated facade of this Melbourne bunker to reveal a bedroom window.
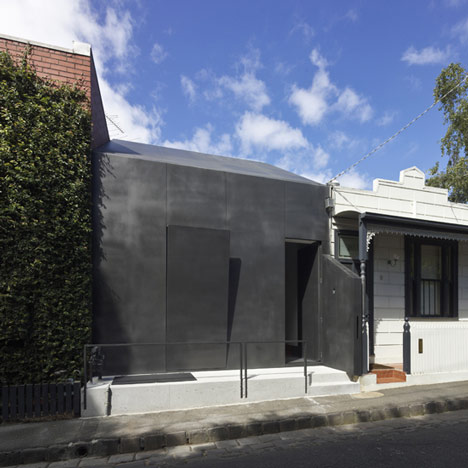
Australian architects Muir Mendes designed Law Street House for themselves.
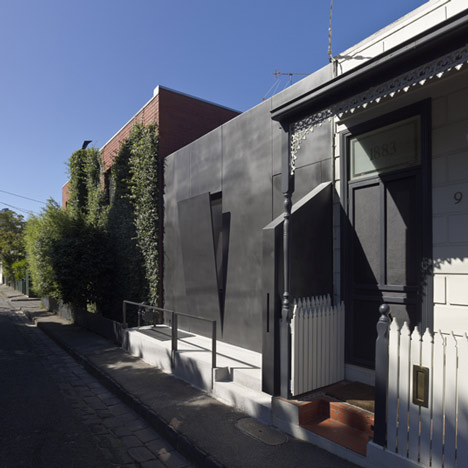
The building occupies the site of a former workman's cottage and is flanked on three sides by other houses.
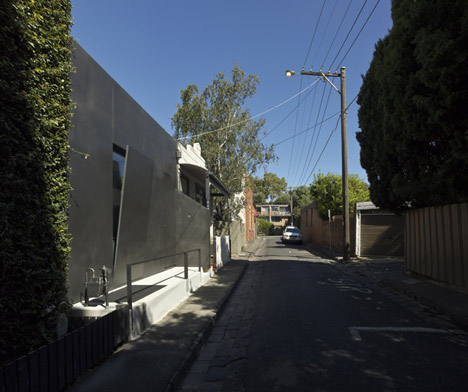
Designed to be termite-proof, the house features a steel structure plus steel doors, window frames and joinery, as well as a tallow wood floor that is unpalatable to the bugs.
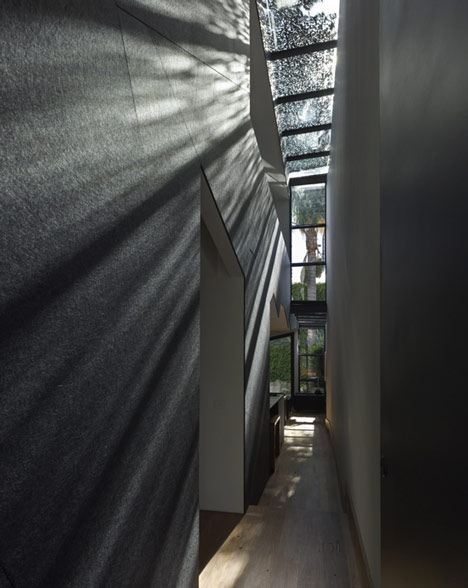
A bedroom, living area and bathroom occupy the ground floor of the two-storey property, while a study, second bedroom and second bathroom are located on the first floor.
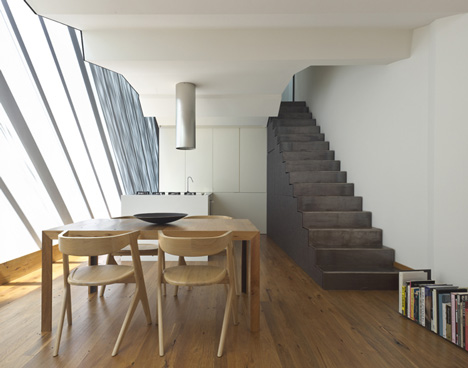
A double-height corridor crosses the house and is naturally lit by a skylight.
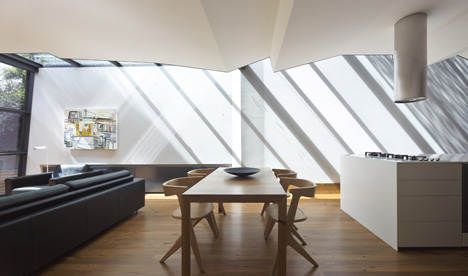
Law Street House is the fourth Australian house to be featured on Dezeen this month, after a cliff-top home anda glass-roofed residence in Sydney, and a cantilevered house in Melbourne - see all our stories about Australia here.
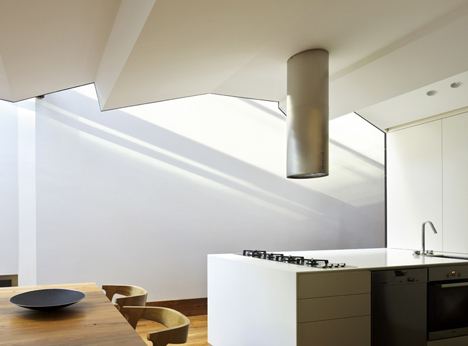
Photography is by Peter Bennetts.
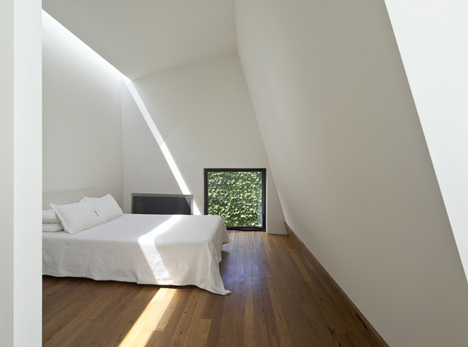
Here's more information from the architects:
Law Street House
Located in a tight single lane street in South Melbourne the original dilapidated one bedroom workman’s cottage built in the 1880s formed the initial brief for architect’s/owner builders Bruno Mendes and Amy Muir. To pursue the desire to construct using ones own hands formed a very important part of the brief.
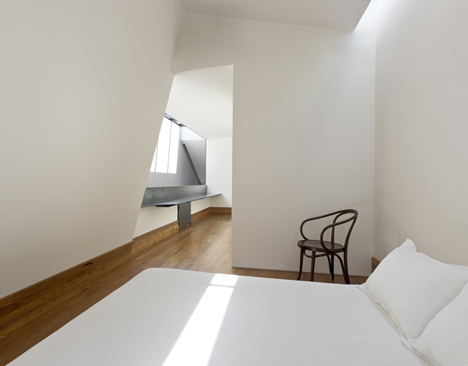
Joe Mendes who manages steel fabrication for a large construction company formed the final link. The following 3 and a half years of demolition, excavation and construction would be referred to as ‘the daddy Mendes apprenticeship’.
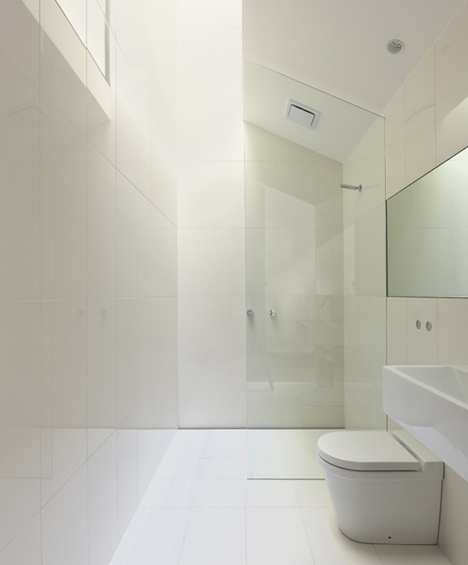
While working full time in practice the new house was constructed on weekends. This formed the construction program and associated cash flow.
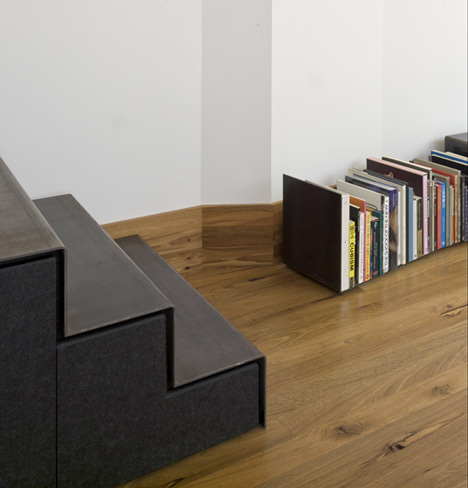
The 93m2 site adjoined to the north and south neighbouring properties and contained by a rear property called for access to natural light and a view beyond. Flanked by a two storey modernist red brick façade and the ornamented timber cottage to the south, Law Street House became the fourth little pig.
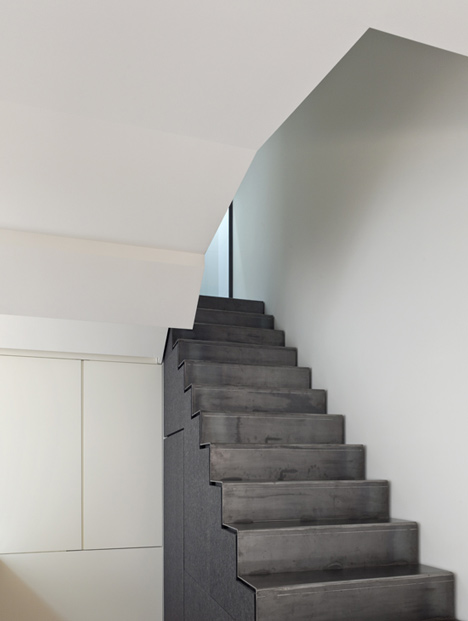
Constructed from plate steel the façade adopts a condition of blankness concealing the second storey within the adjusted roof pitch mimicking the form of the site’s former cottage. A ‘draw bridge’ to the front window provides privacy and curates light to the front bedroom providing a signal of occupation to the house beyond.
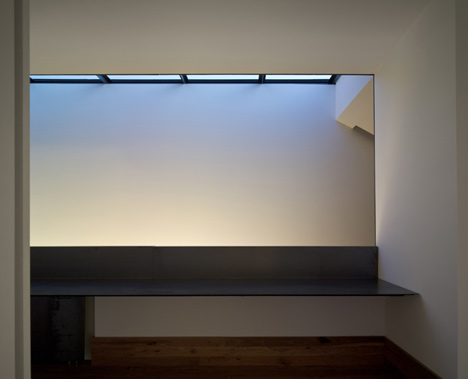
Upon entry the double height corridor directs the gaze through the full length skylight to capture a view of the existing palm tree. The inversion of the enclosed cottage corridor is adopted in order to maximise the penetration of natural light to the interior and provide an aspect ‘out’ of the tight site.
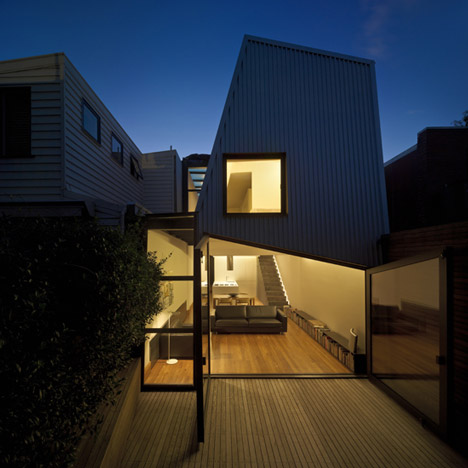
Sky becomes an important distraction for the gaze. The white walls play host to the passage of light that dances across the interior as the day passes patterning the walls as it moves.
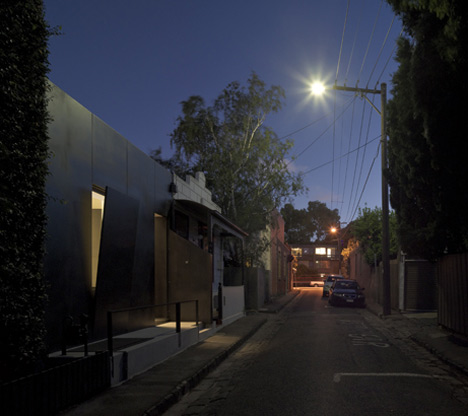
A memory of the original lean to roof lines ripple across the underside of Level 1 defining the ‘section’ of the house.
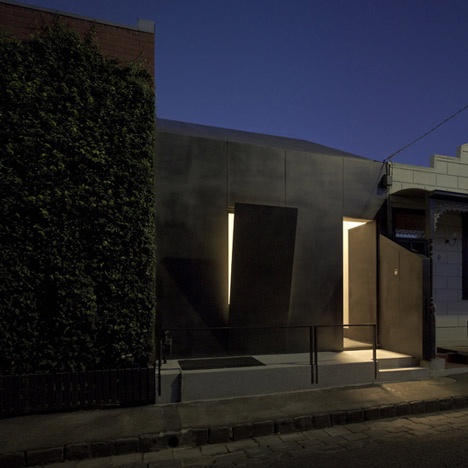
The rear of the house forms a continuation of the roof line folding down the Rescode diagram to the south. The rear façade to the east is tilted ensuring that no additional overshadowing was caused to the neighbouring property.
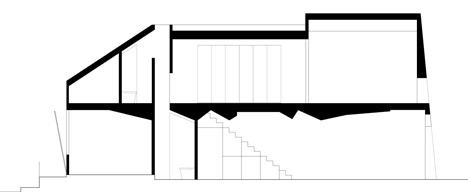
Click above for larger image
Internally the wall is pleated incorporating the heating panel and concealed blind to the window on Level 1.
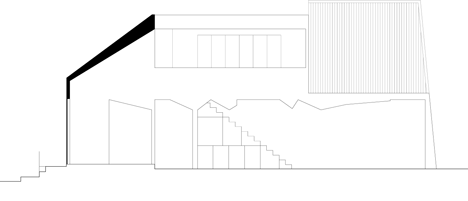
Click above for larger image
Steel construction was adopted to combat the tight site and aggressive termites. Windows, doors, stairs and joinery have been fabricated from steel puncturing the white interior. Tallow wood flooring was selected given that it does not suit the selective pallet of the termite. The flooring folds through the space and up the walls providing a robust skirting.

Click above for larger image
Two bedrooms, two bathrooms, one study, open plan living and storage have been carefully crafted into the 115m2. The house is divided into two living zones with the Level 1 gallery study forming the in-between space.

Click above for larger image
Borrowed light and borrowed vistas articulate a space for living, for gazing, for pondering, for thought.