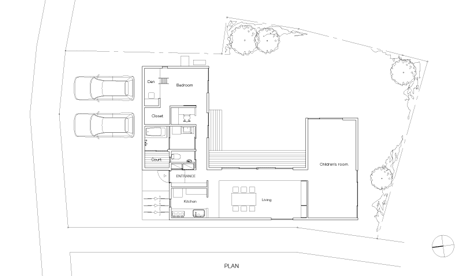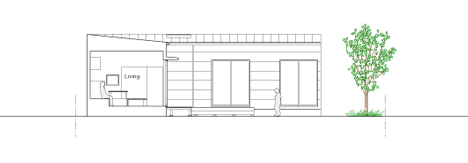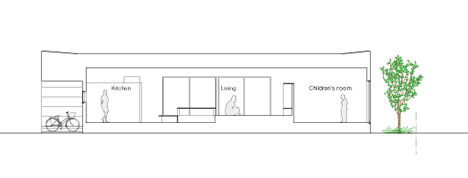
Sa House by Yosuke Ichii
Residents of this small Japanese house can warm their feet in a heated sunken hollow beneath the dining table.
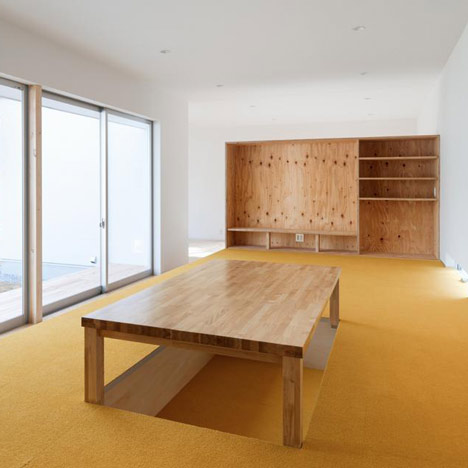
The heated kotatsu table is raised on a platform in the central living area of the u-shaped Sa House, which was designed by architect Yosuke Ichii.
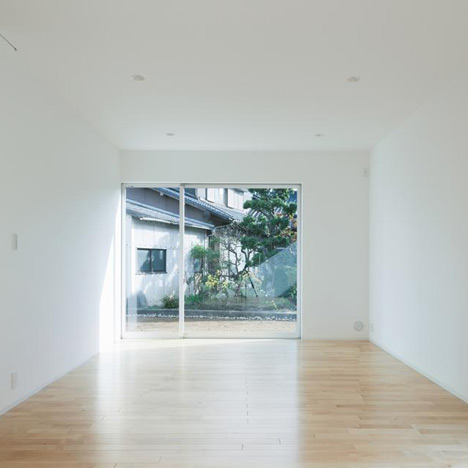
The largest room inside the single-storey property is given over to the client's three children.
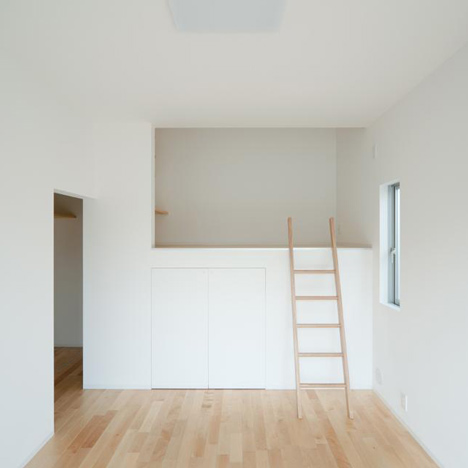
Residents can climb a ladder from the bedroom on the other side of the house to reach an elevated den.
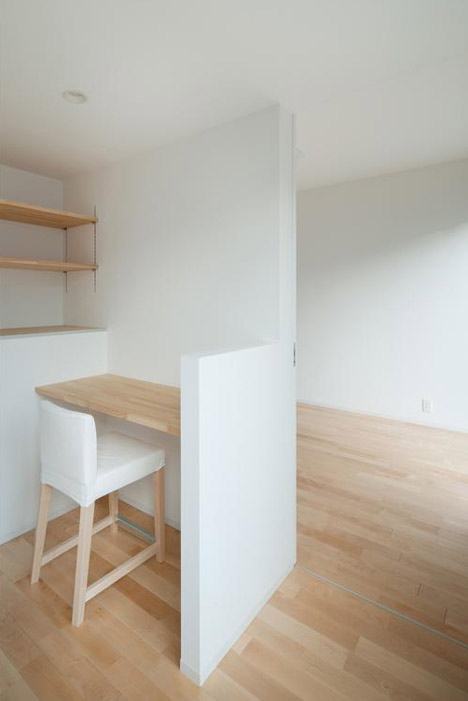
The house also contains a kitchen, hidden behind a softwood screen, and a study alcove.
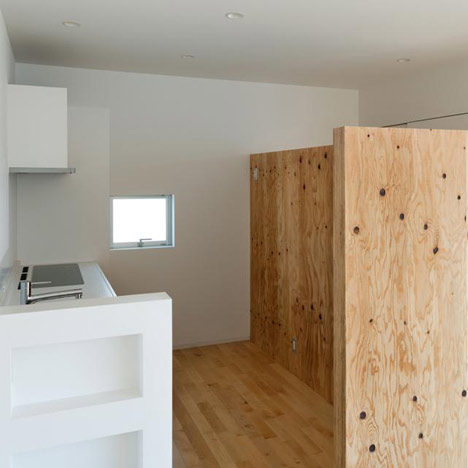
This is the second house by Yosuke Ichii to be published in the last week, following a steel-clad home with a concealed balcony.
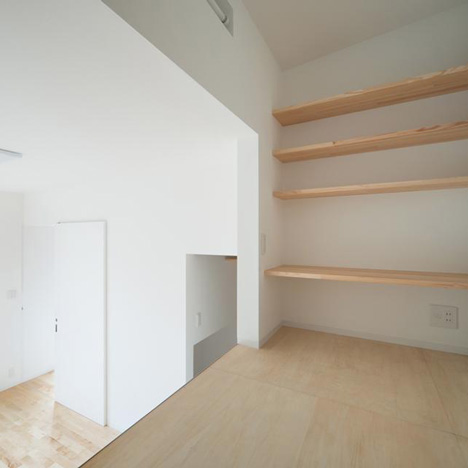
Japanese houses are always popular with readers on Dezeen - see all the stories about them here.
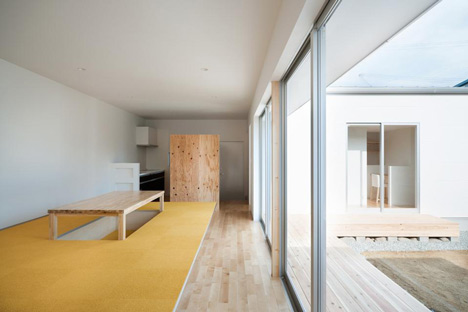
Photography is by Takumi Ota.
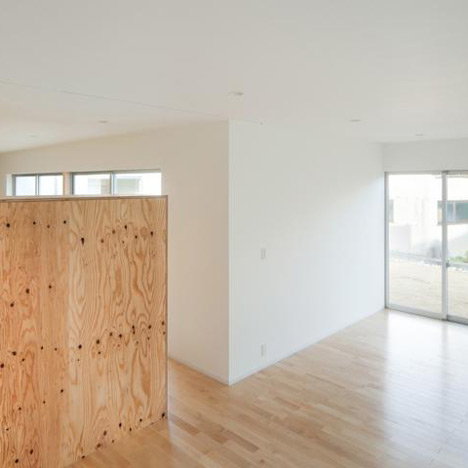
The information below is from Yosuke Ichii:
Sa house
House of the young couple and children built in northern part of Himeji City.
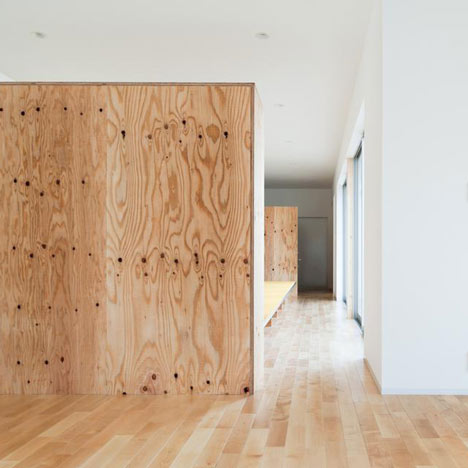
The family gathered centring on the kotatsu built into the floor (it is a kind of foot warmer in Japan), and naughty children were on good terms, and the request I want the family into which you can grow free from all cares.
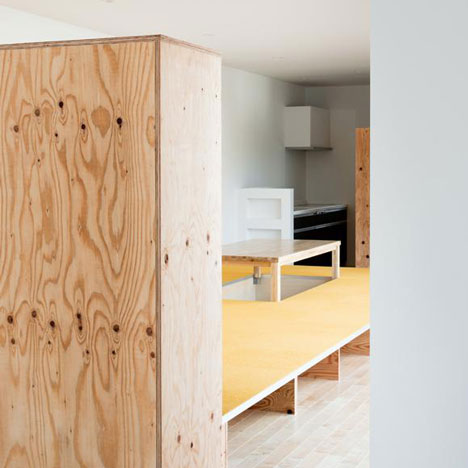
The volume of the one-storied house is arranged in U-shape to a site.
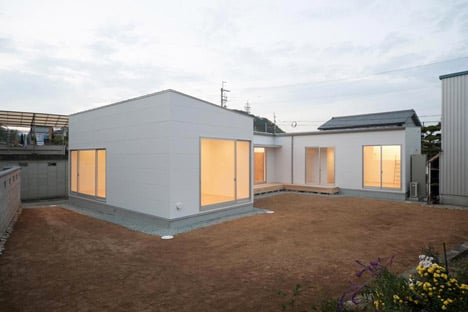
They take a big window in the south and the east side which face the courtyard and become cheerful in well ventilated open space, closing an outer wall face which faces the road in the north and the west side more and protecting privacy.
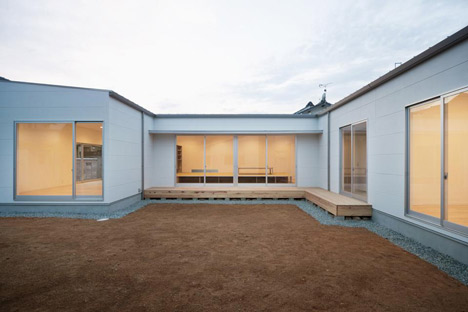
Each room isn't divided small as a private room, but the eyes pass and achieve the open internal space by losing a hallway and linking it gently.
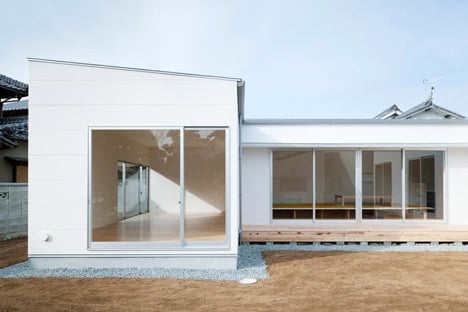
The quiet location of "privacy" varies the height of the floor of a living room and a study in it, and while it's a wall of the height as the 190cm (the upper part is open, the wall the eyes don't penetrate), is also born at the same time by settling.
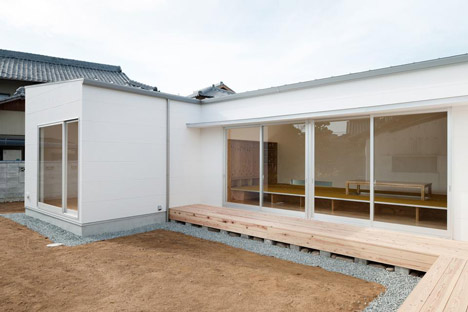
I don't shut myself up in the private room, but it's the house where you can be here by that and enjoy personal private time while always feeling an aggregate as the family.
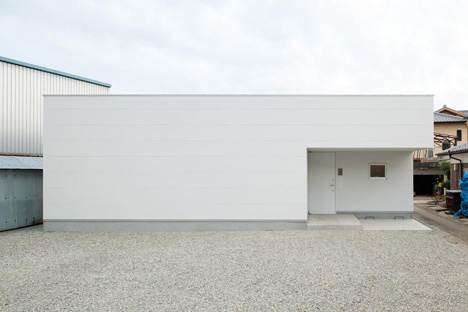
Location: Hyogo Prefecture
Japan architects: Yosuke Ichii Architect
Site area: 328.32 m²
Building area: 102.72 m²
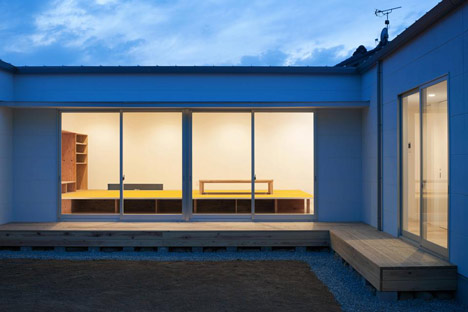
Floor area: 95.16 m²
Structure: wood, 1 story
Completion date: November, 2010
Family composition: parents and 3 children
