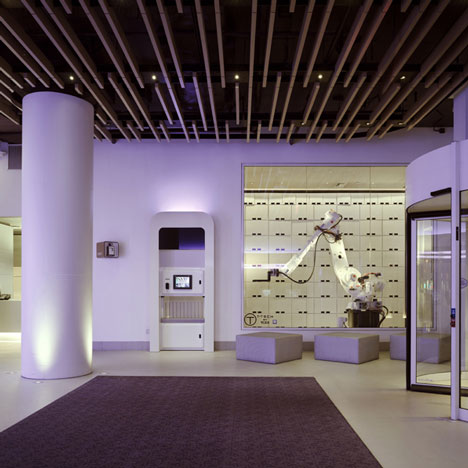
Yotel New York by Softroom and Rockwell Group
Hotel brand Yotel have opened a flagship branch in New York's Times Square, where visitors check in at computerised kiosks while their luggage is stored or retrieved by a giant robotic arm.
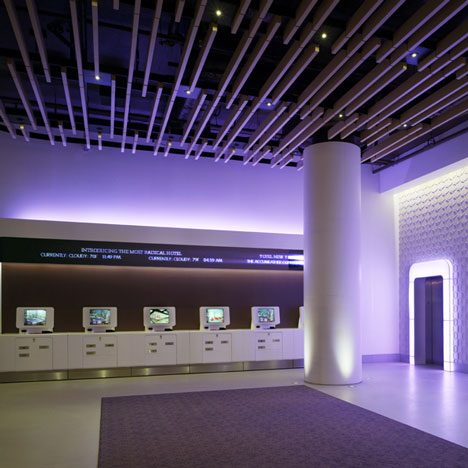
London architects Softroom and New York studio Rockwell Group collaborated on the building, which follows a chain of airport hotels that combine Japanese capsule accommodation with first-class airline cabins.
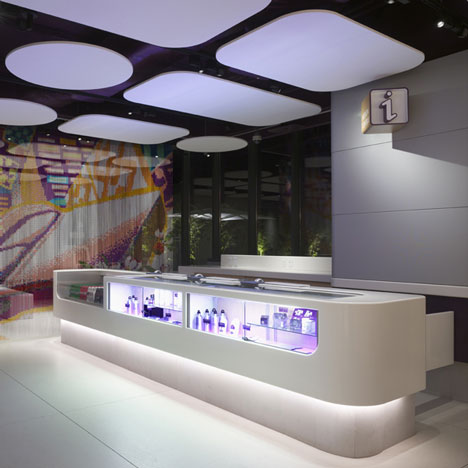
Unlike the airport branches, the 669 cabin rooms at Yotel New York include first class and VIP suites.
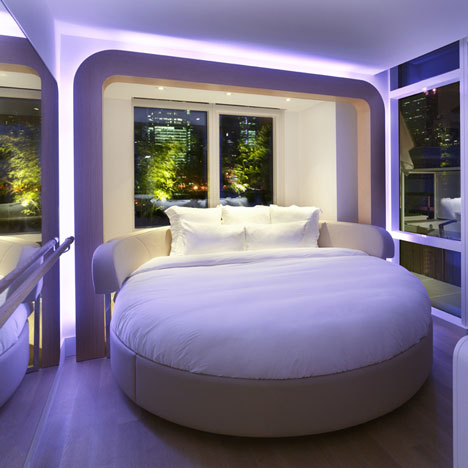
Elevators lead up from the lobby to a series of lounges, event spaces and a dining room and bar on floor four, which in turn open out to a balcony terrace spanning the length of the building.
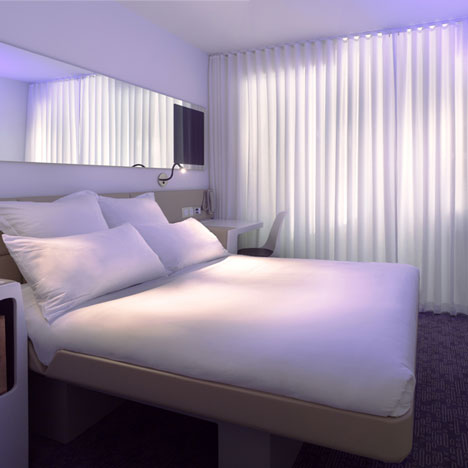
Yotel was conceived by Yo! Sushi restaurant chain founder Simon Woodroffe and we published the first one back in 2008 – see our earlier story here.
Here's a lengthy description of the project from Softroom:
YOTEL New York at Times Square West
Opened in June 2011, YOTEL New York at Times Square West, located on West 42nd Street and 10th Avenue in the vibrant theatre district of Manhattan, features over 669 stylish cabins. This is the brand’s first property outside of its current international airport locations, and was designed in collaboration between Rockwell Group and Softroom. This U.S. flagship location boasts a broader array of rooms than the other YOTEL properties – besides the standard Premium Cabins, YOTEL New York has 19 First Class Cabins and 3 VIP Cabin Suites, many with private terraces, Jacuzzis and rotating beds with unparalleled views of the Manhattan skyline. The larger footprint also allows close to 18,000 square feet of transformable, accessible public space, including a lounge and bar with DJ booth, restaurant, gym, studio space for events and cinema screenings, and 4,000 square foot outdoor terrace, the largest of any hotel in New York City.
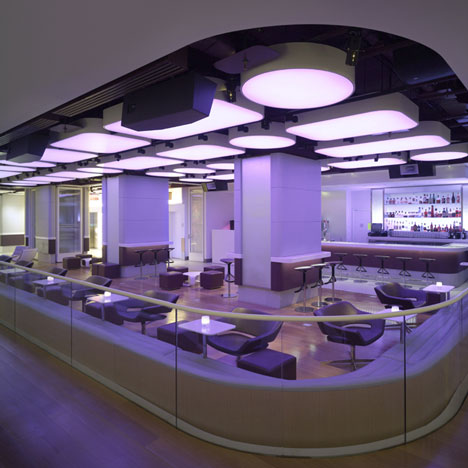
Centred on a concept of ‘affordable luxury’, the overall vision of the design was to create technologically sophisticated and vibrant spaces that can be transformed according to their pattern of usage. YOTEL is focussed on delivering the optimum guest experience, balanced with affordability and practicality. At the same time, it was paramount that the hotel communicate a sense of fun, warmth and welcome to its guests.
Over four years, Rockwell Group and Softroom aimed to transfer the efficiency, flexibility and forward-thinking technology of YOTEL’s London and Amsterdam airport properties into an innovative, hip, affordable, urban hotel. Rockwell Group is an award-winning, cross-disciplinary design practice, based in New York with satellite offices in Madrid and Shanghai, who brought their wide range of experience and understanding of the hospitality market to the project, from working on award-winning projects such as the W Hotel brand, Hyatt’s Andaz Wall Street, and Nobu restaurants around the globe. London-based Softroom is well known for their work defining the Virgin Atlantic Airways ‘Upper Class’ on-board experience and the flagship ‘Clubhouse’ lounge at Heathrow, and this project is part of their on-going consultancy across YOTEL’s portfolio.
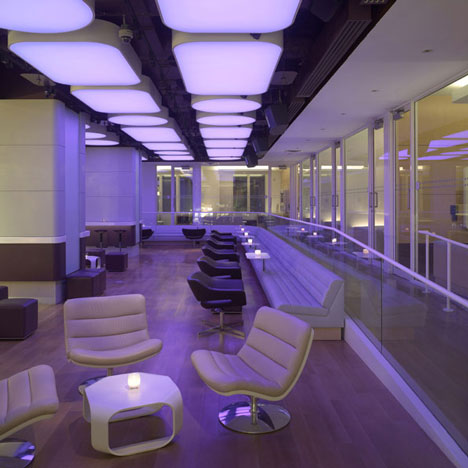
The Building
YOTEL New York at Times Square West is situated within the new 1.2 million square foot, LEED-Silver 'MiMa' development at 42nd and 10thSt in midtown Manhattan, ideally located for connections to major transport interchanges, the Hudson waterfront and the bright lights of the Theater District. Built by developer Related and designed by Arquitectonica, the complex regenerates an entire city block and comprises a four-storey podium housing retail units and a new home for the Signature Theatre Company, designed by Frank O. Gehry and Partners, above which rise a pair of linked towers. One tower contains 46-floors of residential accommodation, whilst the second, 23-storey tower houses the 669 YOTEL guestrooms. The setback from podium edge that the towers are required to observe to preserve daylighting under New York zoning codes, provided the opportunity for generous indoor and outdoor public spaces to be created for the hotel at the fourth-floor level, including 18,000 square feet of public space and the largest outdoor terrace of any hotel the city.
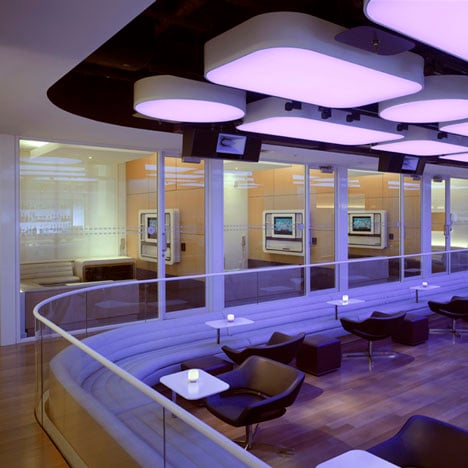
The Exterior
YOTEL guests arrive at the main entrance on 10th Avenue. The presence of the hotel is communicated at street level by two dramatic interventions into the envelope of the building. Firstly, a dramatic custom-designed white concrete cladding system in the form of giant low-relief tiles covers the façade over three storeys of the podium, echoing the lozenge-shape of the YOTEL brand identity – itself an abstract representation of a YOTEL ‘cabin’. Secondly, a curvaceous white sculpted lozenge shaped canopy, edge-lit by night, embraces the point of entrance. Combined, these two gestures serve to articulate core aspects of the YOTEL offer of modernity, cleanliness, simplicity and sophistication.
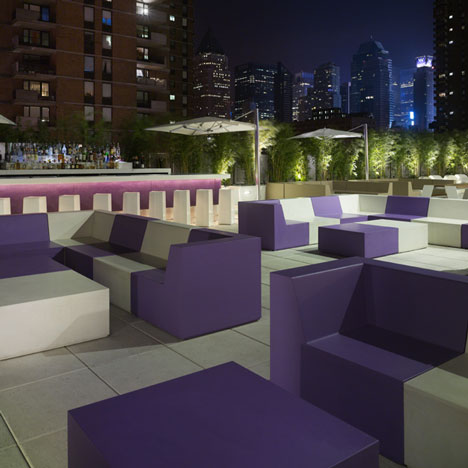
The Entrance Lobby
With a willingness to re-appraise all aspects of the hotel experience, it comes as no surprise that Yotel appears unconventional from the beginning in the entrance lobby. Whilst prioritising efficiency of process, the design of the check-in and luggage storage functions have been given a radical twist. Check-in desks have been largely eliminated, replaced with a bank of automatic check-in kiosks, an ode to the Japanese capsule hotel or first class airline cabins that inspired the ethos of the Yotel brand. Housed within custom designed cabinetry, the kiosks feature the signature, finished, off-white solid surface, light oak timber, and a welcoming soft purple light halo.
The kiosks themselves are arranged to minimize queuing times while providing clear surfaces on which guests can arrange their bags and documents during the check-in process. Overhead a purple electronic ticker provides up-to-the-minute information on weather reports, news and YOTEL events and information.
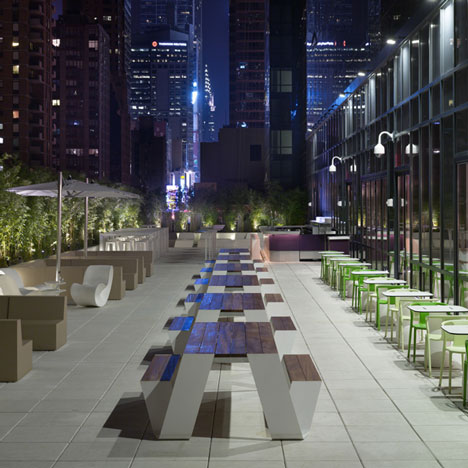
Roving members of staff are on hand throughout to assist with queries, and a dedicated desk and check-in area are provided in a corner of the lobby for groups or guests staying in the premium cabins.Overall the finishes in the lobby are, as elsewhere in the public spaces of the hotel, simple, warm and robust. The floor is polished concrete, a finish more often associated with contemporary art galleries, while a suspended timber canopy drops from the ceiling, flanked by a pair of glossy white columns. The entire east wall of the lobby is tiled with bespoke ceramics bearing the YOTEL lozenge design, echoing in miniature the giant tiles of the façade. Set within this are the backlit arched openings for the three high-speed elevators that take guests up to the main public spaces of the fourth floor.
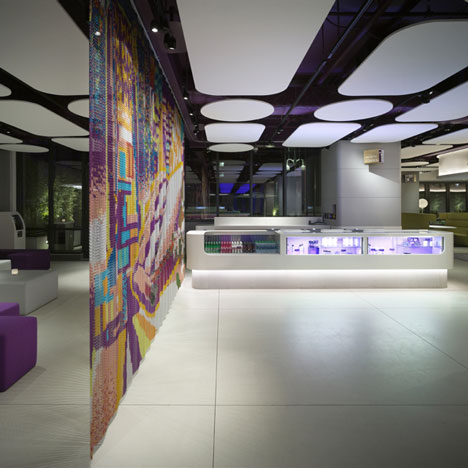
Yobot
The star attraction of the lobby is the automated luggage storage and retrieval facility, hosted by ‘Yobot’. Here again, a service normally hidden away has been made highly visible and transformed into an ambassador for the YOTEL experience. Guests arriving early, or wishing to deposit their bags for the hours between check-out and final departure are able to entrust their belongings to the power and security of Yobot – a giant white robot arm. Bags placed onto a loading tray housed within an elegantly designed enclosure are whisked away by Yobot, which uses the strength and dexterity of its articulated grip to gently and securely place the articles within a 20 foot tall racking system. Rather than taking place behind the scenes, this fascinating mechanical spectacle is theatrically lit and revealed through a huge window facing both onto the lobby and also visible from the street outside. In between storage duties, Yobot is free to perform acrobatic feats for the entertainment of hotel guests and passers-by alike.
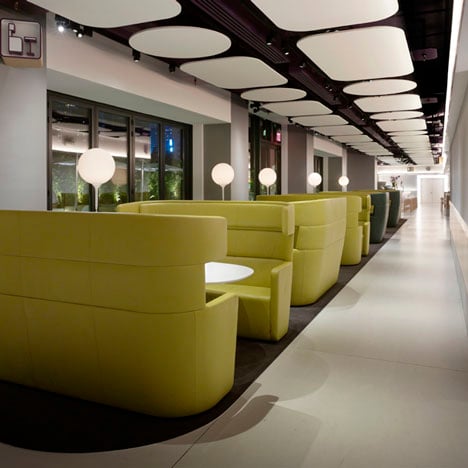
Four
Laid out over 17,000 square feet on the entire area of the 4th floor of the hotel are the main public spaces of the hotel, collectively entitled ‘Four’. As well as providing a welcome haven from the bustle of the city for resident guests of YOTEL, the bars, dining facilities and indoor and outdoor lounges of Four attract the wider community in a city renowned for its ‘lobby culture’, where Manhattanites enjoy hotels as a place to see and be seen. Four is also directly connected to the Signature Theatre below, via a dedicated express elevator, opening up YOTELs’ public facilities to theatre-goers. Whether arriving at Four to socialize as a visitor, or coming down from one of the cabins for breakfast or to relax in the day or evening, the floor has a wide range of spaces and facilities to cater to every mood.
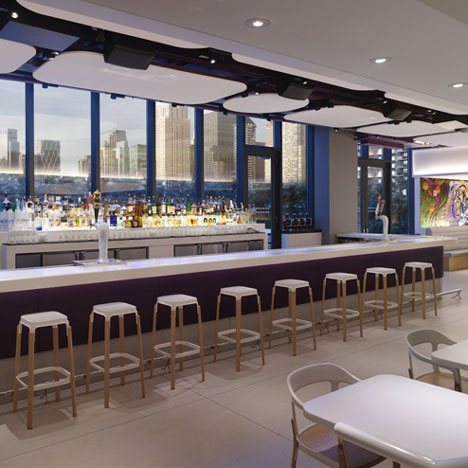
Mission Control
At the heart of the operations of Four, is the 1300 square foot flexible events and reception lounge known as ‘Mission Control’. At the sleek, elegant and welcoming custom-made desk, the staff offers concierge services and special assistance, as well as serving take-away ‘Grab-and-Go’ food for in-room or on-the-go dining and an array of travel essentials and small specially-created souvenirs. The Mission Control staff also has a clear line of sight to both guests arriving from the Entrance Lobby below via the elevators, and also guests transferring to the separate bank of private elevators serving the cabin floors above, enabling them to provide a human presence reassuring to guests and visitors alike. Surrounding the desk are open, reconfigurable spaces that suit a number of functions, including waiting, working, or displaying of art and the latest technology.
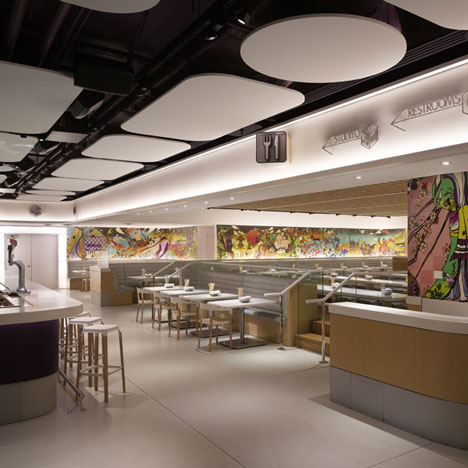
Furnished with block-foam ‘Infinity’ seating by Quinze & Milan mimicking giant pieces from the video-game ‘Tetris’, the space can be divided in two by a spectacular and colourful 33-foot chain curtain, whose design by Japanese artist Shinpei Naito evokes a fantastical vision of the YOTEL Times Square experience. Divided in this way, a public lobby is created on one side, while a space for private events is created on the other. When screened-off, the private space offers direct access to its own 1,300 square foot all-weather terrace that features an outdoor bar and views towards the Hudson River. The terrace can also be accessed from the adjacent Club Lounge. To one side of Mission Control, flanking the elevators, a bank of internet stations allow guests to check emails, surf the web or print airline boarding passes, while a separate concession booth offers theatre reservations. At the other side, there is discreet access to YOTEL’s own gymnasium, featuring a variety of resistance machines and free weights.
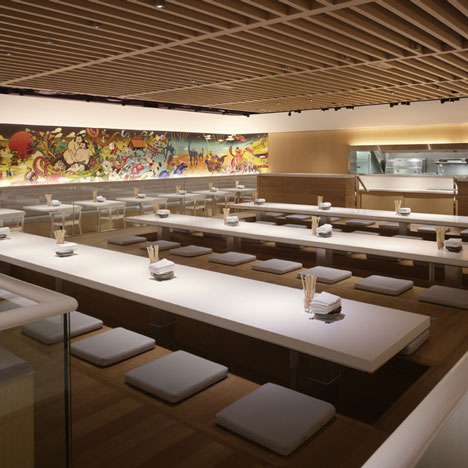
The Club Lounge
Occupying 3,500 square feet on the south-west corner of Four, the Club Lounge presents a unique concept in transformable hospitality space. Ten private glass-walled cabins on a raised deck surround the main timber floored lounge space. By day the space, lined with banquette seating and HM85 lounge chairs designed by Simon Pengelly and ‘Twist’ tables by PearsonLloyd, can be used for eating and drinking, impromptu meetings or private work. By night the space changes character to become a hip nightspot, complete with a cocktail bar and mobile DJ booth. The sound system and acoustics have been tuned by a top nightclub specialist, helping to ensure that the atmosphere is sophisticated and lively. On the ceiling, an array of computer controlled colour-changing lightboxes create a soothing artificial sky by day, or pulsate in time with the music at night.
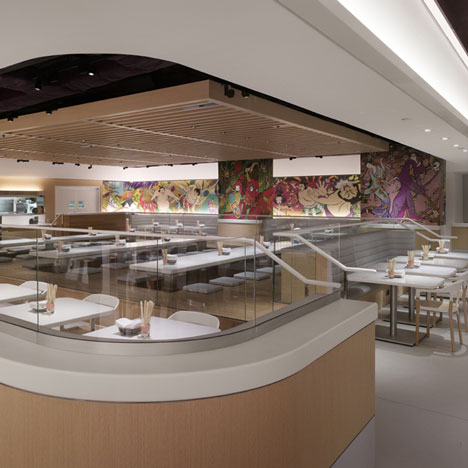
The signature lozenge format of the lightboxes is echoed in the bespoke suspended acoustic ceiling ‘clouds’ that help provide a comfortable environment throughout the public spaces. Fold-away glass walls enable the Club Lounge to be opened out and flow into the adjacent Mission Control and Green Lounges, or quietly enclosed. Equally suitable for daytime meetings or night-time party groups of up to ten people, the private cabins that encircle the lounge each feature wrap-around banquette seating and a telescopic table can switch between being a coffee table to a meeting or dining table. Each cabin also has its own bespoke YOTEL mini-bar with a built in ice-well and video-game and entertainment system connected to the flat-screen housed in the ‘Techno-Wall’, which can screen movies, sports events or be used for business presentations.
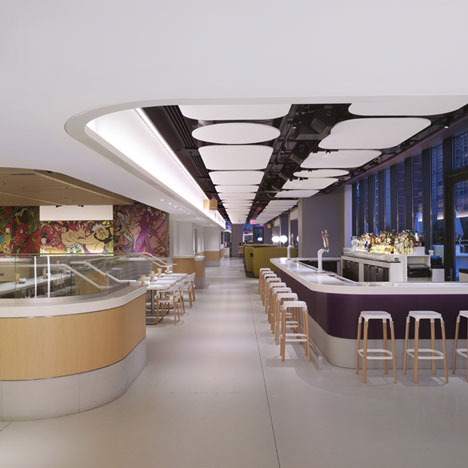
The Green Lounge
Connecting Mission Control to the restaurant and Studiyo spaces beyond, the 750 square foot Green Lounge occupies a prime position on Four. With fold-away windows opening directly onto the main terrace, the lounge space is flooded with light during the day and provides a grandstand view of the terrace and uptown skyline. Tall wing-backed ‘Parcs’ leather sofas by PearsonLloyd, dining tables and pairs of leather and felt lounge ‘Glove’ chairs by Barber Osgerby and Bene stools create booth-like intimate spaces optimised for groups of guests and visitors eating and drinking or quietly working or relaxing. As elsewhere, suspended acoustic absorbing lozenge-shaped ‘clouds’, lush planting and ‘Castore’ floorlamps from Artemide further enhance the atmosphere.
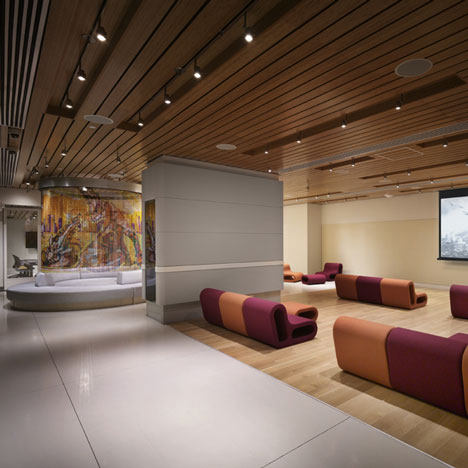
Dohyo
While food and drink may be enjoyed by guests throughout Four, the principal dining space, with a menu specially created by acclaimed chef Richard Sandoval, is the 115-seat Dohyo restaurant. Taking inspiration from the configuration of a Japanese sumo-wrestling ring—where a raised central platform is surrounded by spaces for the spectators to watch the match—the Dohyo at YOTEL sports a similarly-sized central stage flanked by banquettes and booths. Diners can take a seat at the ringside, or, thanks to a unique arrangement of sunken communal tables, dine in the Dohyo arena itself. Continuing the YOTEL theme of transformational spaces, the tables can be electronically lowered to create a level deck on which a variety of activities, from live performances to daytime lounging can take place. A slatted timber canopy suspended over the stage further adds to the theatricality, while a magical panoramic mural by Japanese artist Shinpei Naito of ‘Sumo-Land’ wraps all around the room.
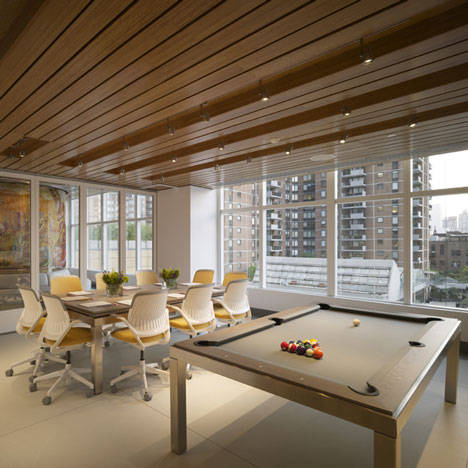
The Bar
Next to the Dohyo, the main bar of Four faces onto the terrace with views up to Columbus Circle at the edge of Central Park. The bar itself is wrapped in purple leather and features the bar-stool version of the ‘Steelwood’ chair by Ronan and Erwan Bouroullec used in the Dohyo. Booth seating around the bar offers the same menu as the Dohyo and the Sumo-World mural extends around the walls to further tie the spaces together. A cloakroom is provided for guests and a dedicated express elevator connects the bar and Dohyo with the foyer of the Signature Theatre below.
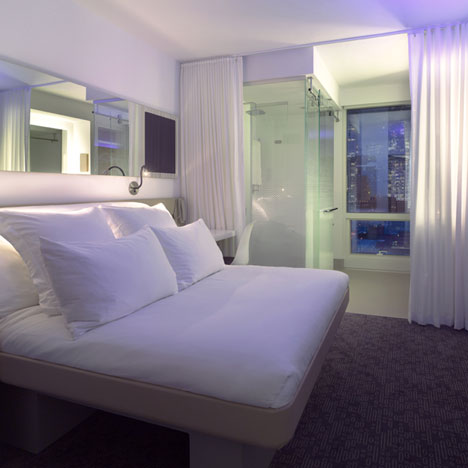
The Studiyo
At the eastern end of the suite of public spaces of Four, the Studiyo is an 2,000 square foot flexible events lounge. The space can be reconfigured for any number of activities, such as meetings and presentations, yoga, cinema, rehearsals, or it can function as additional lounge seating for the adjacent bar. Mirrors line one wall, while the main floor area is occupied by groups of ‘Other One’ furniture by Leif Jorgensen and theatrical ‘Fortuny’ lamps. On the north wall, large windows look out uptown, and a giant circular custom-made daybed is encircled by a second chain curtain with fantastical graphics by Shinpei Naito. Connected to the space, but capable of being screened by a folding glass wall, there is a conventional meeting room with a twist: the meeting table can split in two and becomes a pair of pool tables, when the covers are removed.
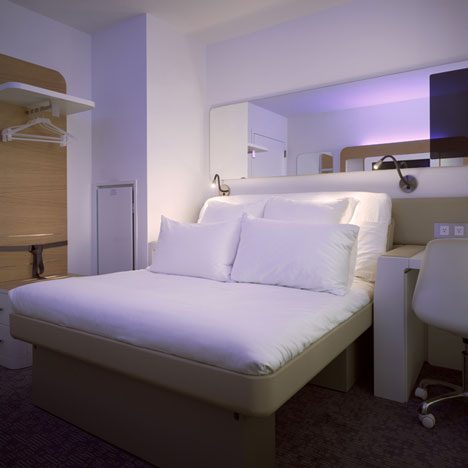
The Terrace
At 4,000 square foot and running the entire length of the hotel along 42nd Street from the corner of 10th Avenue, the terrace at YOTEL is the largest outdoor space of its kind in the city. Landscaped with bamboo, the terrace is divided into three main zones. The first, leading out from the Mission Control area, with its own private bar, has all-weather protection thanks to an inflatable ‘Airclad’ structure by London-based design group Inflate. Furniture within includes ‘Trinity’ modular seating from SixInch and barstools by Gandia Blasco. The central terrace area, connected directly to the Green Lounge, has ‘Hopper’ picnic benches from Extremis and ‘Air Armchairs’ by Jasper Morrison as well as several white pneumatic cabanas, again by Inflate, each capable of seating groups of ten around their own fire-pit. The area is served by an outdoor cooking facility. The third terrace area is linked to the main bar, whose counter extends outside to service the second all-weather inflatable ‘Air-Clad’ structure, the transparent inflatable panels of which allow views out and across Mid-Town. Furnishings include the ‘Univers’ reconfigurable seating landscape from Fischer Mobel.
The Cabins
Whereas the original airport YOTELs offer a choice of two main cabin types, YOTEL New York Times Square West has three, including ‘Premium Cabins’, ‘First-Class’ suites and accessible rooms at all price levels. The largest of these, the three VIP Suites, are 1,100 square feet each and boast fireplaces, a convertible pool table, round rotating bed and a wrap-around terrace or panoramic view over to the Empire State Building and across to the Hudson River. On the fifth floor further double-sized ‘First-Class’ suites each have a private terrace with an outdoor Jacuzzi.
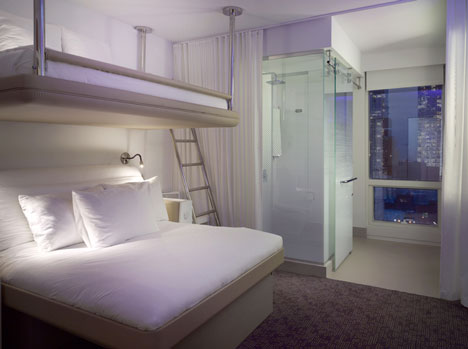
The Premium Cabin
Perhaps the most interesting of the room types from a design perspective is the 170 square foot Premium Cabin, where every inch of space has been considered from an ergonomic perspective and maximised for the comfort and convenience of the guests.
The YOTEL airport cabins are optimised for travellers staying overnight or for just a few hours between flights, but at YOTEL Times Square the Premium Cabins have been conceived to provide the best experience for guests staying in the city for a long weekend or whole week or more, or for business travellers perhaps attending a conference at the neighbouring Jacob Javits Convention Center. Although possessing a compact footprint, the Premium Cabin design—the product of many hours of research and prototyping—delivers a superlative experience across all of the core constituents of the guestroom experience: the bed, the shower, entertainment, a place to work and storage.
One of the primary services any hotel can provide to their guests is a great night’s sleep, and again, this is an area in which for YOTEL Times Square, no compromise was accepted.
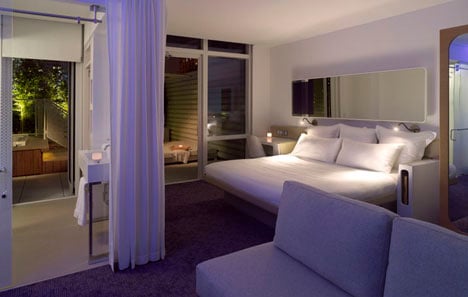
Taking a cue from premium airline design, the YOTEL bed is electronically adjustable between a range of positions. Acknowledging that guests may spend time in the bed not just sleeping, but also snacking, watching TV or working with a laptop, the YOTEL bed employs a motorised mechanism to shift between a comfortable lounger configuration to a fully-flat bed. The additional benefit of this arrangement is that, when in the upright position, extra space for daytime circulation is created at the foot of the bed. The generous Queen size bed is equipped with a British-made natural wool and coconut-fibre mattress, which is environmentally friendly, more immediately comfortable than Memory Foam, and unlike a sprung mattress, able to adapt to the different shapes that the YOTEL bed can adjust to.
Understanding how enervating a busy day in town can be, or that guests are likely to have arrived from a long transatlantic flight, one third of the total footprint of the room is dedicated to the bathroom. The ingenious layout of the cabin places the fully glazed bathroom area closest to the window, maximising space on entry into the room by providing a generosity of circulation by the doorway, at the point at which the arriving guest is likely to be surrounded by luggage. While the airport cabins are fully internal, allowing for highly efficient exploitation of otherwise unusable spaces, underground or deep inside a building’s plan, New York building codes dictate that every hotel room have an external window. The YOTEL Times Square Premium Cabin capitalises on this by providing each and every one with a floor-to-ceiling window bay, prioritising light and views. With the ability to be screened from the main living/sleeping area of the cabin with drapes, the bathroom area can function as a private dressing room, with solid-surface vanity unit, backlit mirror and hanging space for robes or dresses. When opened out, daylight floods through the fritted glass shower enclosure, and is reflected off the polished concrete floor of the bathroom. The shower itself, long a quality hallmark of YOTEL, features a monsoon shower head and the enclosure is as big as that found in many larger hotel rooms.
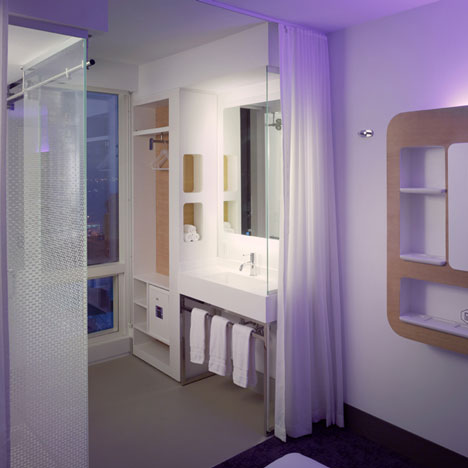
Storage both for the luggage one brings, and also for the shopping that invariably happens whilst in New York, is often lacking in the city’s more compact guestrooms. Again, in the YOTEL cabin, ample provision is made, with storage for two suitcases under the bed, and on top of a wardrobe unit that features luggage straps to enable the short-stay guest to ‘live out of the suitcase’. Meanwhile drawers, cubby holes and hanging space are provided throughout the cabin.
Even the bespoke ‘Technowall’ entertainment centre is optimised with sculpted shelves, net baskets and cubbyholes to accommodate the plethora of small items such as phones, keys, sunglasses and small change that collect in the pockets of the city visitor. Guests can either relax in front of a large TV panel, plug their music player directly into the unit. For those needing to work in the room, a comfortable task chair and desk are provided, complete with built-in US and international plugs, and access to the high-strength Wi-Fi service, which provided throughout the hotel and, unusually for the city, is free of charge.
As a finishing touch, colour changing mood lighting is provided, switching between a warm white and soothing purple glow. Indicative of the attention to detail of the overall YOTEL design approach, and the determination to improve upon every aspect of the guest experience, the light switching is kept deliberately simple and intuitive—no more hunting around trying to turn the lights off before going to sleep—everything is placed at the fingertips.
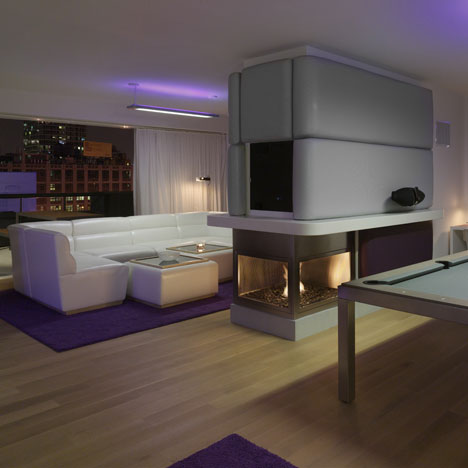
The VIP Suites
At the top end of the range, the largest three ‘VIP Suites,’ are 1,100 square feet each. Located on the eighth, twenty-sixth and twenty-seventh floors, they feature 180-degree panoramic views out over midtown Manhattan, from the Empire State Building across to the Hudson River, confirming their status as the ultimate Yotel party pads. The VIP suite located on the eighth floor of the building benefits additionally from a stunning 1,200 square foot wrap-around terrace, complete with inflatable cabana, daybeds and an outdoor Jacuzzi.
The VIP suites can be configured to suit a number of different occupancy scenarios. Roughly half of the space is an open-plan living and entertaining area, while the remainder is a private two-bed retreat. In this way, a guest can discretely occupy the master bedroom suite—with their children or assistants using the separate guest cabin—and still be comfortably able to invite visitors for a meeting, dinner or reception in the adjacent area. It was very much considered that these suites may become almost as popular as venues for private receptions, press launches or interviews as for guest residency.
The freely-flowing timber-floored main lounge area wraps around a central hearth. With padded upholstery and gloss-white solid surface finishes, the hearth contains a fireplace and a built-in entertainment center featuring a giant flat-screen, and Bowers and Wilkins ‘Zeppelin’ sound system. To one side of the core, the dining area has a built-in kitchen suitable for cooking or for use as a bar when the suite is in ‘Party Mode’. In the spirit of Yotel, which is all about transformable spaces, the kitchen area can be hidden away, while the Aramith ‘Fusion’ dining table flips open to reveal a pool table. An executive work desk is included for the moments when inspiration strikes. Around the other side of the hearth, the relaxation zone has a purple shagpile rug, purple-leather ‘Elda’ chair by Joe Columbo and a giant white-leather sectional sofa that can be reconfigured to make a variety of seating groupings.
Accessed off the lounge area via a pair of sliding doors, the 300SqFt master bedroom suite comprises dressing areas, a luxury bathroom and the main bedroom. The separate second sleeping area, with its own bathroom, is based on the Premium cabin.
Within the master bedroom itself, a motorised rotating round grand-king sized bed with padded leather headboard is set within a trademark lozenge niche. The bed can be positioned to face either the large flat-screen or else spun round to face the Empire State Building view. A specially-designed minibar and shagpile rug complete the space, while the full-height mirror wall with built-in ballet bar is ideal for those wishing for some in-room exercise.
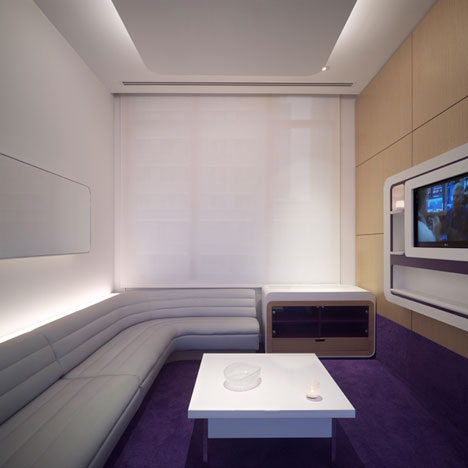
The Materials Palette
The overall palette of YOTEL is clean and simple in line with the values of the brand. Pure whites are used across a variety of textures from the pre-cast concrete of the façade to the internal wall tiling of the entrance lobby and the sheer curtains dividing the sleeping and bathroom areas of the cabins. Warm greys maintain this sophisticated simplicity for the concrete flooring in the public spaces and cabin bathrooms. Meanwhile signature purple tones used primarily in upholstery and are and echoed in accent lighting in both the public spaces and cabins. Further warmth is added by the use of bamboo and oak timber for ceiling canopies, wainscot wall panelling, custom trays in the cabins and for the ‘Technowall’ entertainment systems. The neutral tomes of the palette are complemented by splashes of greens, yellows and reds in the furnishings. Custom graphics were created for the cabin and corridor carpets. Banquettes and cushions in the lounges and Dohyo are upholstered in the hard wearing but elegant ‘Peep’ fabric by Maharam, and, unusually the same material has been extended to form upholstered wall panelling for many of the structural elements of the hotel, above a consistent datum-line that incorporates the bar counters and desks of white solid surface material, with signature purple upholstery and timber below.
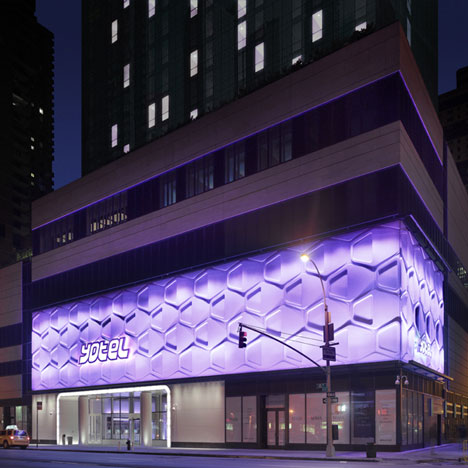
Artworks
Inaugurating an arts programme for the hotel, two large-scale chain curtains were commissioned from Japanese artist Shinpei Naito and manufactured by KriscaDecor. Naito’s work is also to be found in the form of a wrap-around panoramic mural of ‘Sumo-World’ in the Dohyo restaurant and bar. Stationed on Four are two further unique artworks, known as the ‘Lesleys’. These extraordinary life-size sculptures are somewhere between llamas, donkeys and centaurs.
Graphics and Signage
The graphic approach throughout the hotel, designed by London-based consultancy GBH, has been created to be playful and intuitive. Wayfinding illuminated projecting cube signs at key locations and a ribbon-like high-level signage band directs guests around the length of the public spaces. Elsewhere, digital signage is used on columns adjacent to the elevator bank and across the check-in kiosk wall. On the façade, a giant illuminated version of the YOTEL logo signals the presence of YOTEL on 10th Avenue.
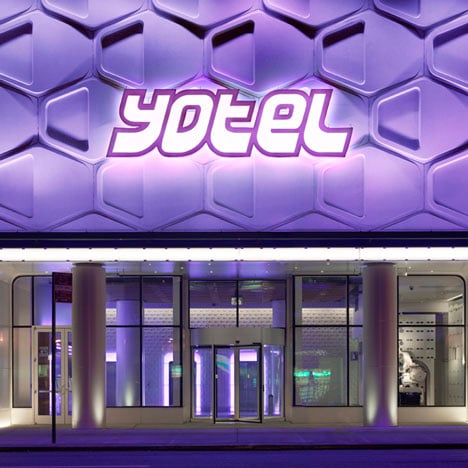
Project Name: YOTEL New York at Times Square West
Location: 570 10th Avenue, New York, NY 10036
Cabins: 669
Total Area: 230,000SqFt
Number of Floor Levels: Public Space – 2 levels; Guestrooms – 19 levels
Project Duration: 4 Years
Completion: June 2011
Value: $315M
The Team
Client: YOTEL, a division of IFA Hotels and Resorts
Designer: Softroom and Rockwell Group
For Softroom:
Principal-in-Charge: Oliver Salway
Principal: Christopher Bagot
Concept Designer: Mike Hartley
Project Architect: Lukas Rungger
Project Architect: Kevin Haley
Interior Designer: Aino Kavantera
Interior Designer: Iwan Halstead
Interior Designer: Alice Lund
Interior Designer: Ricardo Feijo
For Rockwell Group:
Founder and CEO: David Rockwell
Studio Leader: Gregory Stanford
Project Manager: Catherine Yatrakis
Interior Designer: Lauren Farquhar
Developer: Related Group
General Contractor: Tishman Construction
Design Architect: Arquitectonica
Architect of Record: Ismael Leyva Architects
Construction Consultant: Valcon CC Inc.
Mechanical, Electrical, Plumbing (MEP) Engineer: Jaros, Baum & Bolles (JB+B)
Structural Engineer: Rosenwasser Grossman
Lighting Design: Focus Lighting
Acosutical Engineer: Cerami
Mechanical Furniture: DK Design International, Inc.
Landscape: HM White Associates
Chef: Richard Sandoval
Sound Design: Sound Investment Audio
Catering Consultant: Ricca Newmark Design
FF&E Procurement: Partners Management Group
IT: Transbeam
Key Subcontractors & Suppliers:
Yobot: MFG Automation
Millwork: Sloan & Company, Inc
Chain Curtains: DaisyCake / KriscaDecor
Inflatable Structures: Inflate
Check-In Kiosks: Shere
Acoustic Ceilings: Armstrong
Concrete Flooring: DryTek
Custom Furiture: Mark David
Upholstery: Munrod
Wood Flooring: VAL Floor
Carpeting: Durkan Hospitality, Fox Flooring, Shaw Contract
Paints: Benjamin Moore
Bathroom Glazing: CFCI
Hot Tubs: Produits Neptune
Decking: Banner Elk Trading Company
Custom Interior Tiling: Design and Direct Source
Stretch Ceilings: DS Finishes
Glass Partitions: Hufcor