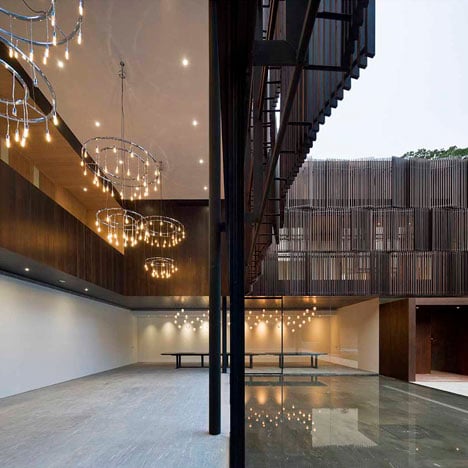
The Overlapping Land/House by Neri&Hu
The two-L-shaped halves of this house in Singapore by Chinese architects Neri&Hu fold around a courtyard garden and two pools of water.
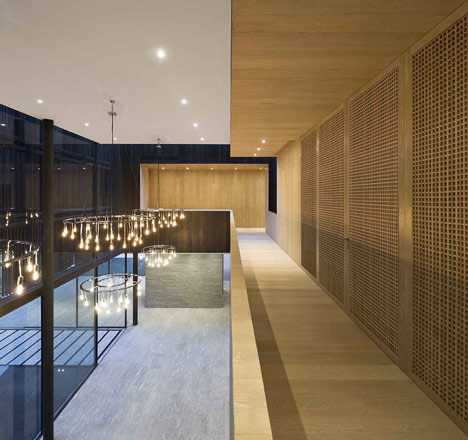
The Overlapping Land/House comprises three storeys, one of which is located underground, and accommodates four families across three generations.
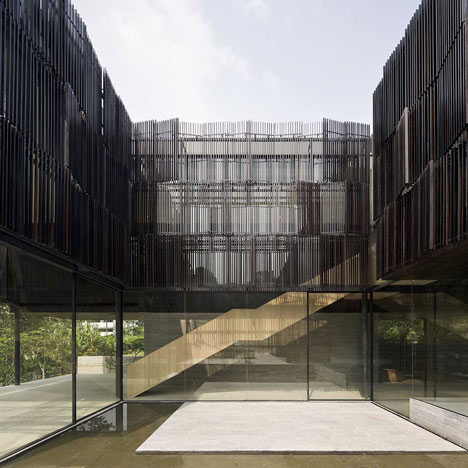
Bedrooms are contained on the first floor behind a facade of adjustable teak louvers, while white oak screens separate the rooms from surrounding corridors.
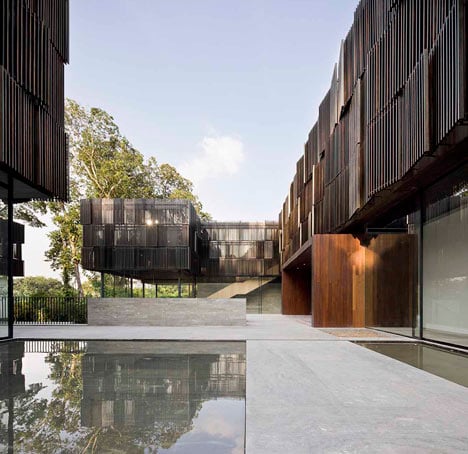
Sliding glass doors separate living and dining rooms on the ground floor from the central courtyard, while more bedrooms, bathrooms and living rooms fill the large basement below.
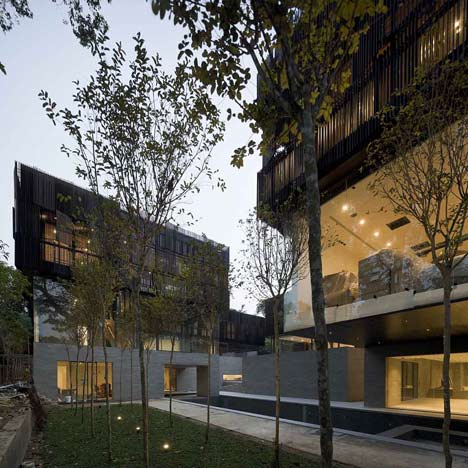
Neri&Hu, who also go by the name of NHDRO, picked up awards for two projects at the Inside Festival back in November. See the projects here and here, or watch an interview we filmed with Lyndon Neri here.
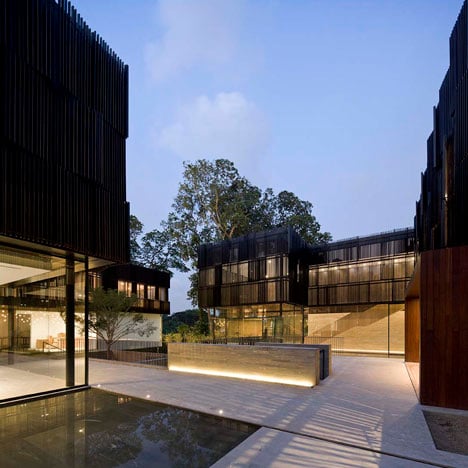
Photography is by Pedro Pegenaute.
Here's a little more text from Neri&Hu:
Neri&Hu’s First Building in Singapore_The Overlapping Land/House
For a private residence in Singapore, Shanghai-based architecture firm Neri&Hu Design and Research Office pays homage to the client’s Chinese roots by taking cues from the Siheyuan courtyard house, a vernacular typology found in the northern regions of China.
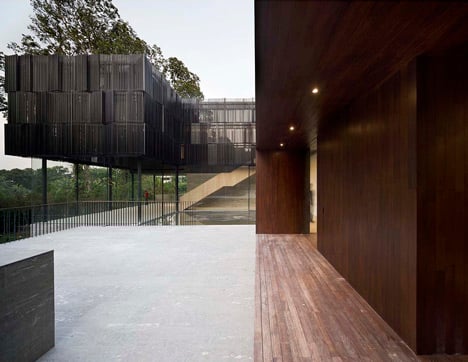
In essence, the courtyard house can be thought of as a spatialization of Chinese notions of domesticity. It expresses the relationship between periphery and core, celebrating the inner zone as a space for the family to gather.
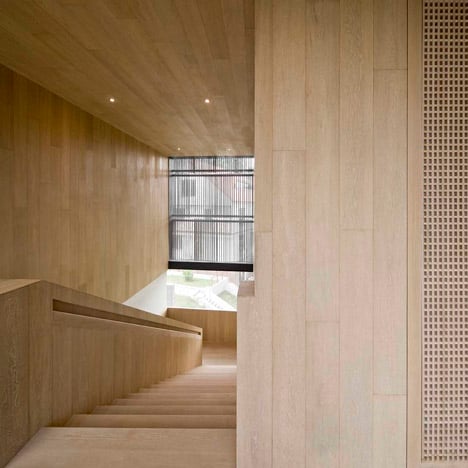
It speaks to the complex relationships between the “self” and the “communal,” layering public and private in a spatial procession. It is an embodiment of hierarchical order inherent in multi-generational living, unique to the traditional Chinese family structure.
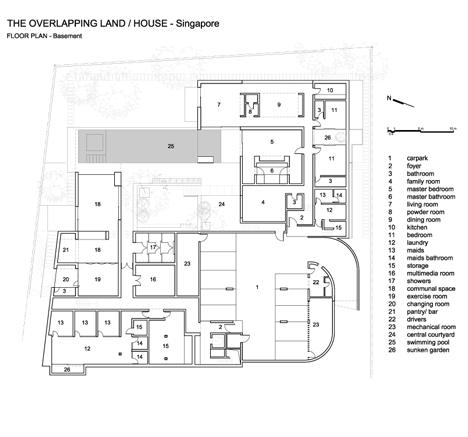
While respecting these ideologies, Neri&Hu offer a fresh reinterpretation of this traditional typology in order to contextualize the project, situated in a tropical climate and needing to accommodate four families across three generations.
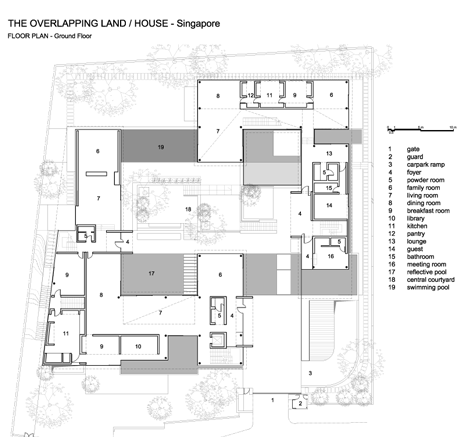
Rather than simply adopt the rudimentary formation of a courtyard house, Neri&Hu have evolved it from a blockish mass into two elegant “L” shaped volumes which begin to open up the inner courtyard to the lush nature that surrounds.
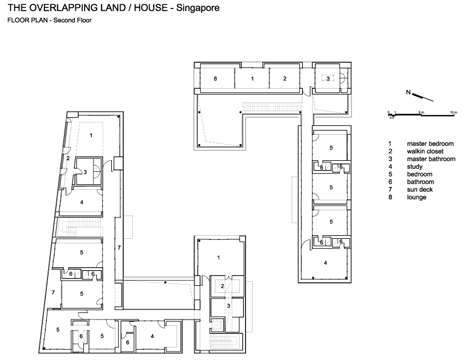
Continuity between exterior and interior, a typical feature of tropical living, is taken literally here. Lifting the private living quarters off the ground, the ground surface across the site is expressed as a monolithic base which flows seamlessly from inside to outside.

The transparent glazing of the first floor allows the landscape to penetrate into the interior while living spaces begin to spill out into gardens and pools and in essence “occupy” and “claim” the outside.
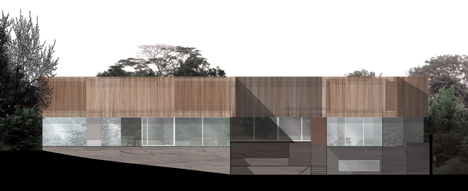
A meandering strolling path encircling the site produces uninhibited views across the property, while water features stitch the building inextricably into the surrounding landscape. In effect, the entire stretch of land is here occupied; the whole site becomes “home.”
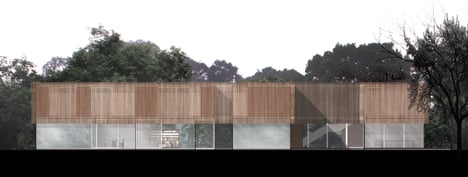
The layering and overlapping of materiality in the house is a key strategy in reinforcing the notion of continuity, from the uninterrupted vals quartzite ground plane with glass enclosed public areas to the wood-clad private spaces above.
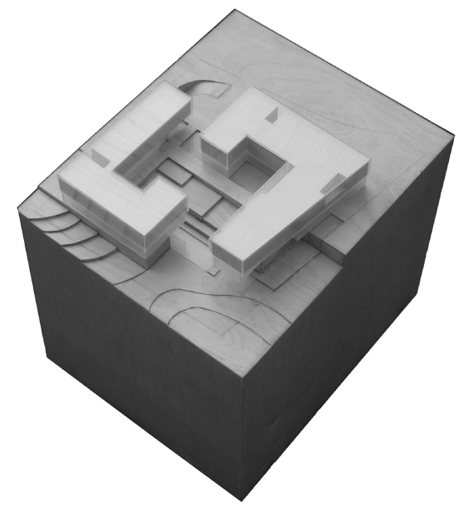
The ebonized teak louvers enveloping the bedrooms on the second level are all operable to allow individual inhabitants of each of the thirteen bedrooms to adjust the degree of their connection to the outside, both climatically and visually.
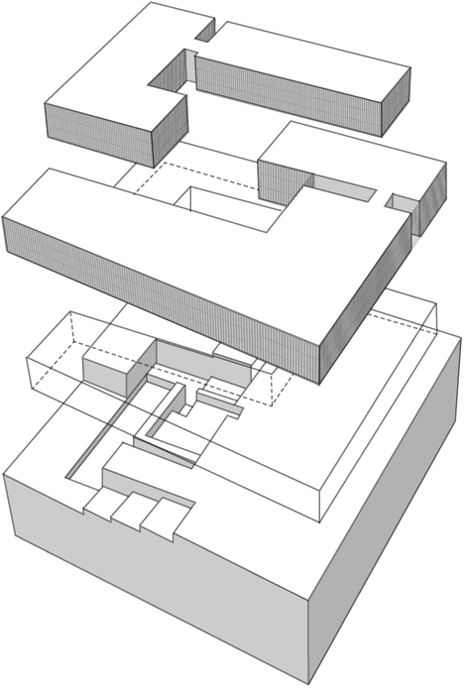
On the corridor side of the bedrooms, additional perforated wood screens in white oak can fold and be tucked away, allowing full openness across the depth of the building. Double-height spaces begin to reveal the strata of the materially distinct layers, while at the same time encouraging interaction between personal and communal realms.

Blurring the boundaries of inside/outside, land/house, private/public, Neri&Hu’s design for this 2,888 square meter house is a series of complex spatial conditions which respond to the intricate nature of inhabitation, tradition, family, and domesticity.