Papstbühne Freiburg by Werner Sobek
Slideshow: our second project this week by Stuttgart architects Werner Sobek Design is a huge cantilevered altar that was temporarily constructed in Freiberg, Germany, for the pope’s visit last year (photographs by Zooey Braun).
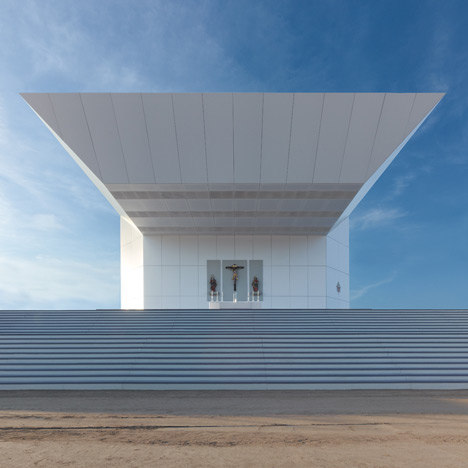
The 20-metre-long solid canopy sheltered the leader of the Catholic church during an open-air mass, while the supporting structure behind housed a sacristy and other rooms.
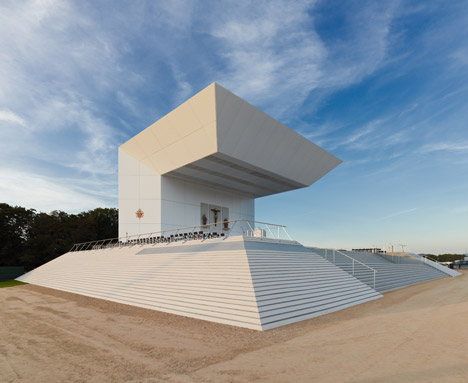
Elements of the steel frame were bolted and clamped together rather than welded so that the structure could be easily disassembled.
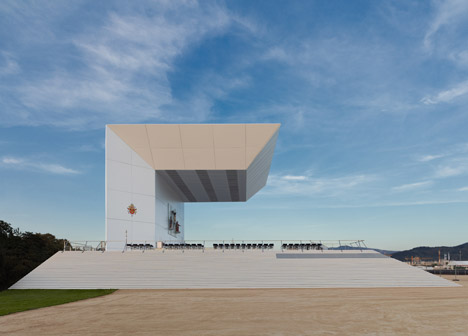
Some chairs used to furnish the altar were reused from the pope’s previous visit, while any new furniture was relocated to nearby churches after the event.
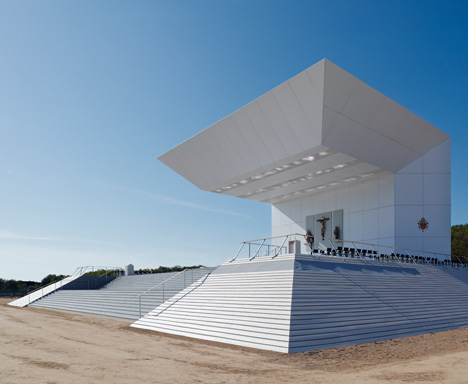
See this week's other story about Werner Sobek here.
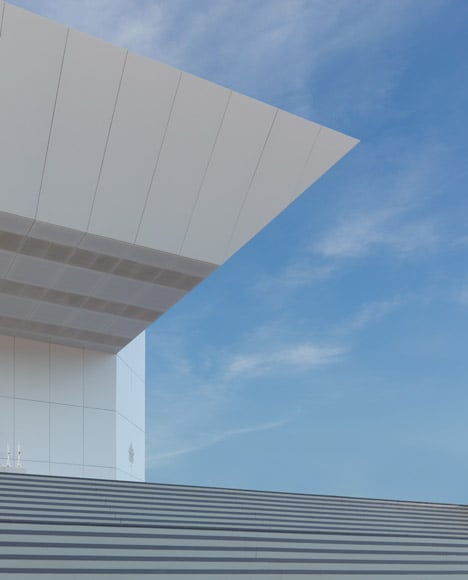
The text below is from the architects:
Altar for the Papal visit 2011 in Freiburg/Germany
On the occasion of his third visit to Germany, Pope Benedict XVI celebrated an open-air Mass on 25th September 2011.
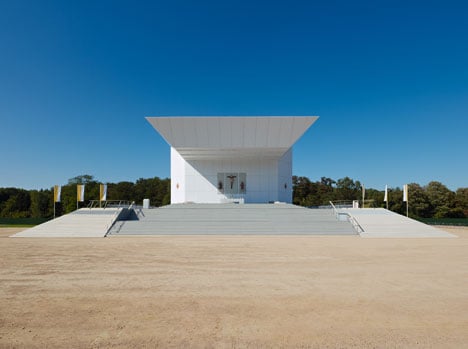
The Mass was held on a green space at the airfield in Freiburg. As already done for the Papal visit in Munich 2006, Werner Sobek was asked to design a weather protective Altar roof.
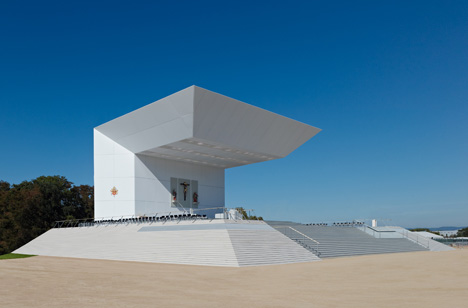
The Altar consisted of a sacristy for the Holy Father and various other adjoining rooms for ministrants, etc.
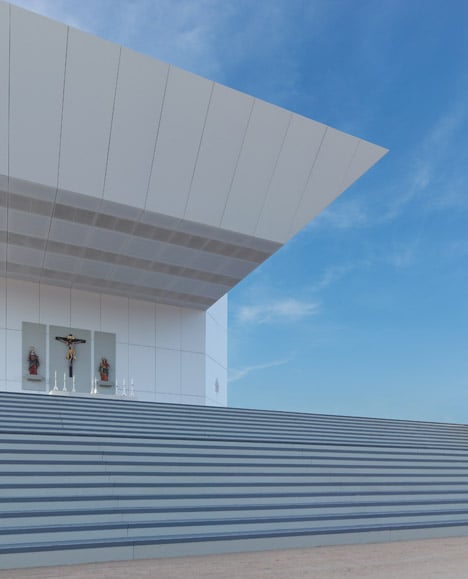
A translucent roof floating 15 m above the Altar protected the area against all weather conditions.
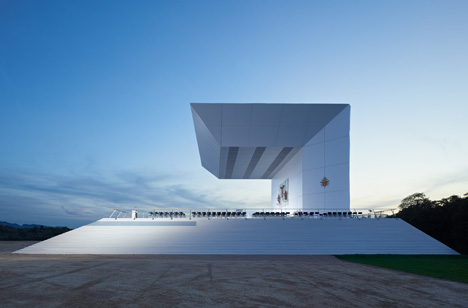
Most parts of the construction material could be reused or recycled after the Mass. During the design phase the focus was put on the materials which do not have to be welded or glued. Joints were only made of bolted, rotating, or clamp joints.
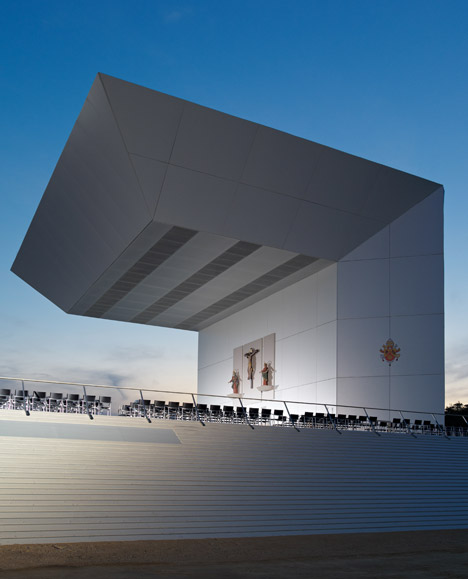
This not only enabled a quick mounting but also served for the quick dismantling and a clear separation of the used materials. Furnishing was also carried out according to reusability.
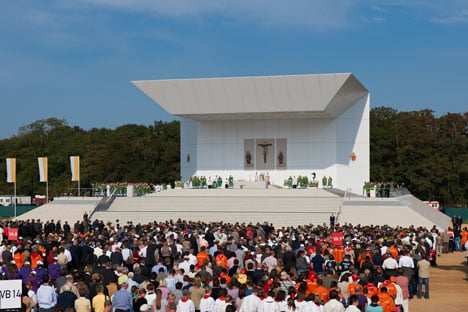
Most parts of the furniture were made for the Altar for the Papal visit in 2006. Newly designed furniture could be reused in churches.
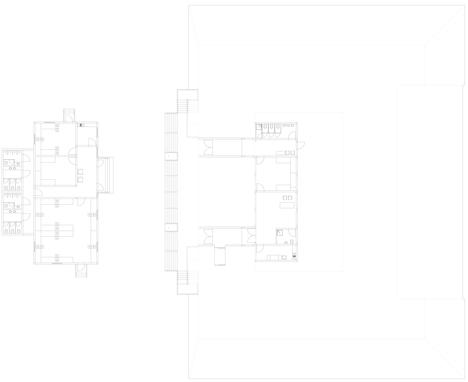
Click above for larger image
The supporting structure of the Altar was a steel framework covered with laminar wood. The rear wall and the roof were made of a structural steelwork which was covered with fabric panels, each of them sized 3.6 x 2m and made of PVC polyester and especially in the roof area of PTFE-coated glass fibre fabric.
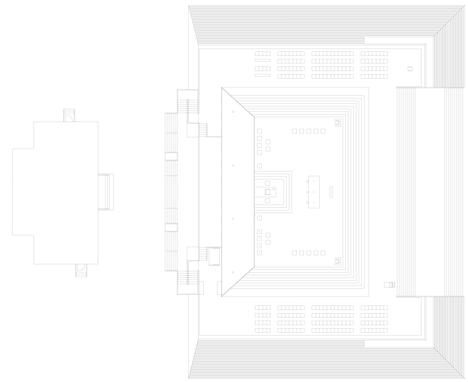
Click above for larger image
The roof construction did not need a special structure even though it cantilevered 20m. It could be solved with a standardized support system usually carried out on temporary bridges.

Architects: Werner Sobek, Stuttgart/Germany
Planning time: 2011
Construction time: 2011
Services rendered by Werner Sobek: design and overall planning
Client: Erzbischöflisches Ordinariat Freiburg