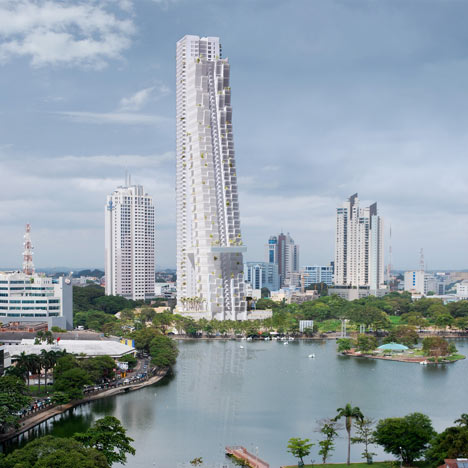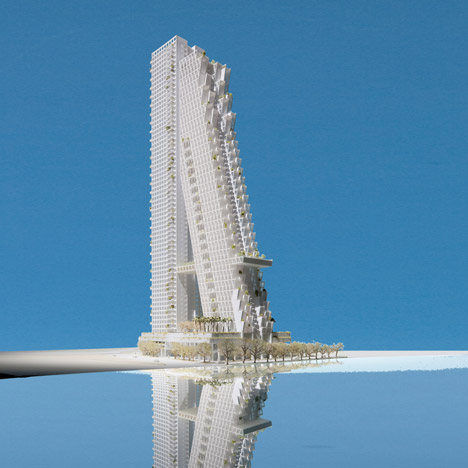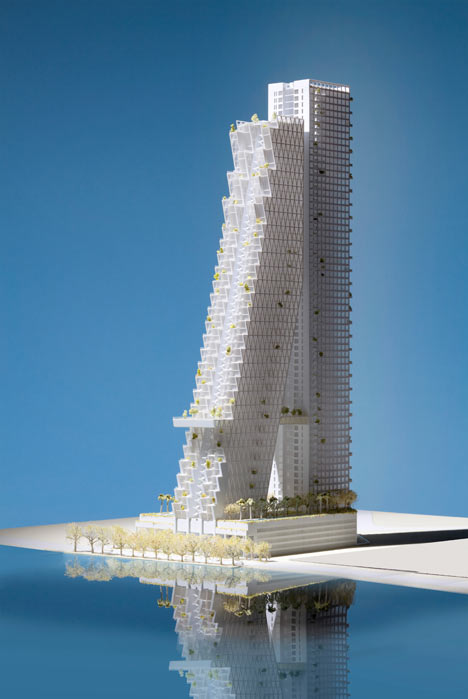
Colombo Residential Development by Moshe Safdie
Israeli architect Moshe Safdie has designed a skyscraper for Sri Lanka comprising one tower slumped against another.

The residential towers will be located in the centre of capital city Colombo and will overlook the large Beira Lake and the ocean beyond.

Shops will occupy the ground floor of the 69-storey building, while apartments with balcony gardens will be located in the levels above.
See our earlier story about a shell-like performing arts centre that the firm completed in Kansas City last year.
See more stories about skyscrapers »
Here's the full press release:
Architect Moshe Safdie Selected to Design Tallest Residential Building In Colombo
Project is Safdie’s First in Sri Lanka
Safdie Architects announced that the firm has been selected to design a new mixed-use development in Colombo, Sri Lanka. The project will be the first for Moshe Safdie in Sri Lanka, and is slated to be the tallest residential building in Colombo when it is completed.
The 69-storey mixed-use development is in the city center and will face Beira Lake, with pedestrian accessible retail outlets at the ground level. The design includes expansive family and community space amenities such as community gardens, shared outdoor spaces within the upper levels of the building, and individual roof gardens or terraces for every residence, a hallmark of Safdie’s design philosophy to provide access to outdoor spaces in high density urban housing.
The Colombo project draws on Safdie’s groundbreaking Habitat ’67 in Montreal. Since that time, Safdie Architects has continued to explore and build projects incorporating fractal-geometry surface patterns, dramatic stepping of the structure that results in a network of gardens open to the sky, and streets that interconnect and bridge community gardens in the air.
Colombo’s building form consists of two tower blocks, with one block leaning into the other vertical tower, which supports it. The overall form tapers towards the sky, so that even though it is quite a large building, it maintains a delicacy on the skyline. The structure is highly rationalized, affording cross-ventilation and multiple exposures in every residential unit. The towers are oriented to the movement of the sun and to maximize air flow in the tropical climate, as well as take advantage of 270-degree views of Beira Lake and the Indian Ocean.
At the ground level, an arcade of retail outlets on the west side facing Beira Lake sets the standard for future lakefront development along the planned pedestrian promenade. Restaurants on a mezzanine level overlook the promenade onto the Lake.
Pradeep Sureka, Director of Indocean Developers (Pvt) Ltd., whose company will build the towers, said “We are pleased to be working with Moshe Safdie on this project. It was of paramount importance to us that that architect we chose be an iconic, global figure with a list of commendable projects in his/her portfolio. We had no hesitation in deciding on Moshe Safdie. In particular, Safdie’s design for Marina Bay Sands integrated resort has become an immediately recognizable symbol of Singapore, and we are confident that he will do justice to the beautiful Beira Lake site.”