Unou house by Katsutoshi Sasaki + Associates
A tall and narrow entrance slopes down to a low and wide living space at this triangular house in Japan by Katsutoshi Sasaki + Associates.
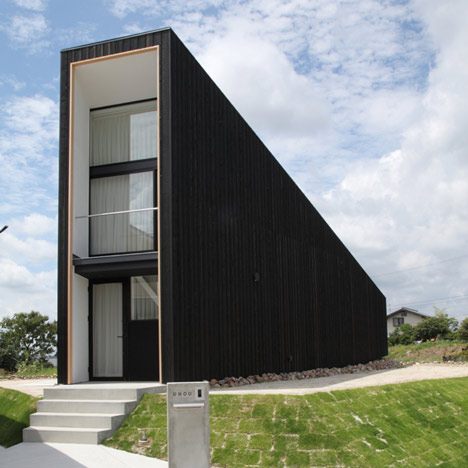
Located in Toyota in Aichi Prefecture, the black wooden house is arranged between two frames at either end, one vertical and the other horizontal.
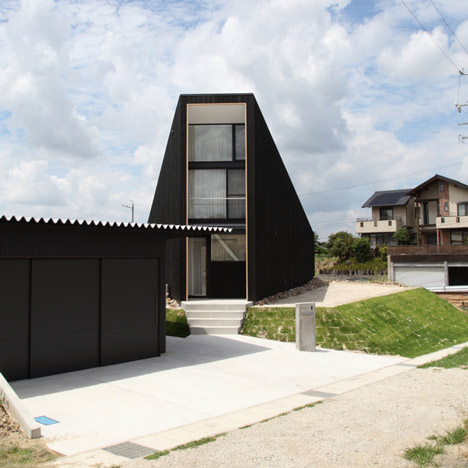
The frames create a sloping roof and walls between them as the two-storey entrance diminishes to a single storey at the rear.
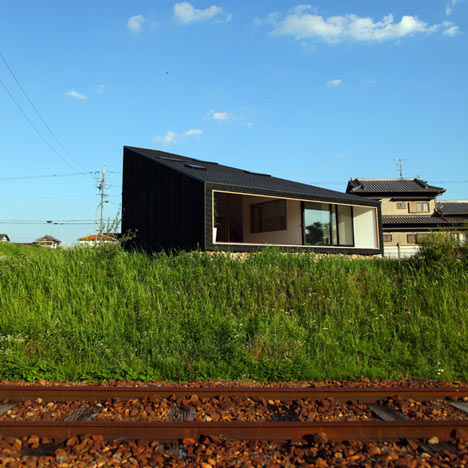
A series of wooden frames have been arranged throughout the interior as freestanding doorways.
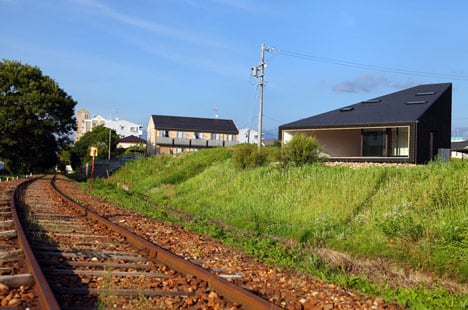
At the lower end of the house is the main living area with full-length sliding windows looking out onto a train track.
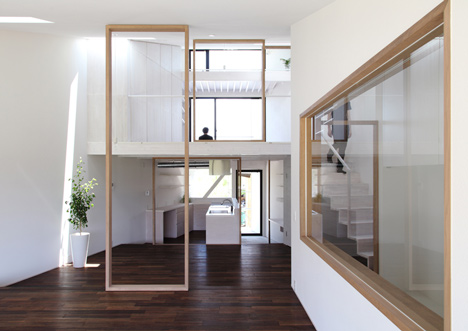
The upper floor contains two bedrooms and loft space for another bed, as well as a terrace overlooking the entrance.
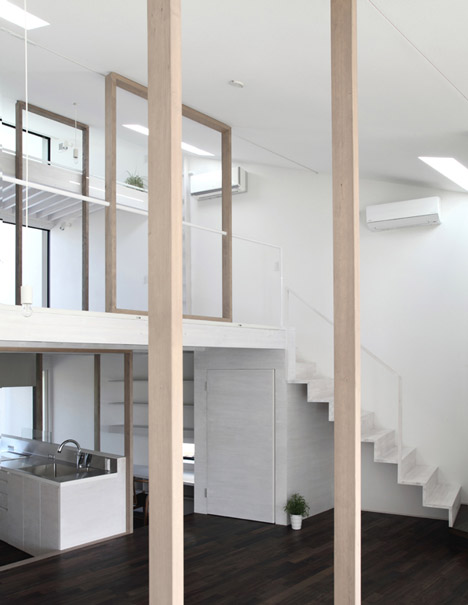
Other projects by Katsutoshi Sasaki + Associates we've featured on Dezeen include a house with sliding doors between each room and a house with a triangular facade.
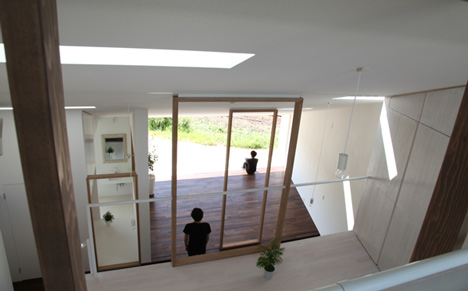
See more stories about Katsutoshi Sasaki + Associates »
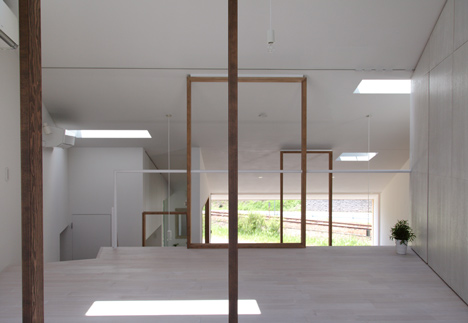
Photographs are by Katsutoshi Sasaki + Associates.
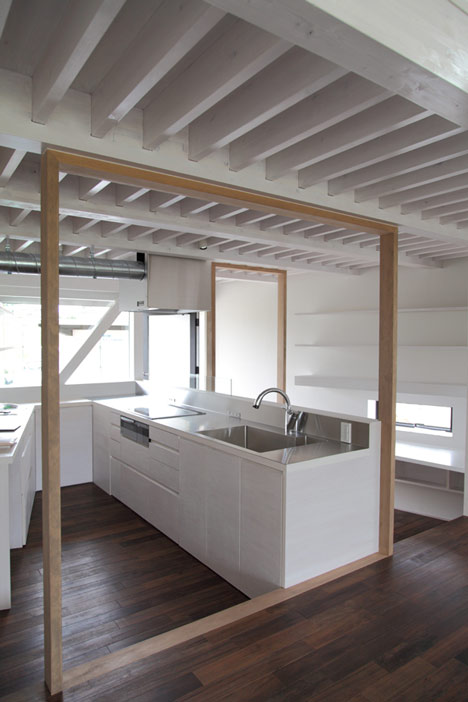
Here's some more text from the architects:
Project introduction:
Site: As the surrounding of a site, a residence stands in a row in the north-and-south side, and the east-and-west side is a place where a comparatively good field of view.
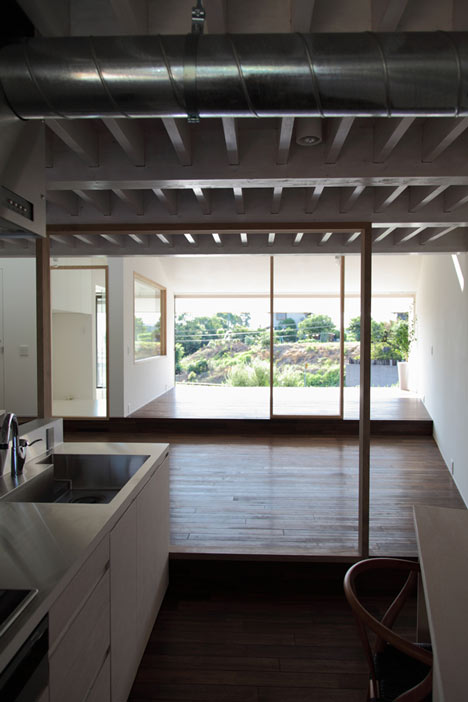
Frame (outside): For this site which has good view, we put two “frames”. One is vertical frame at east. The other is horizontal frame at west.
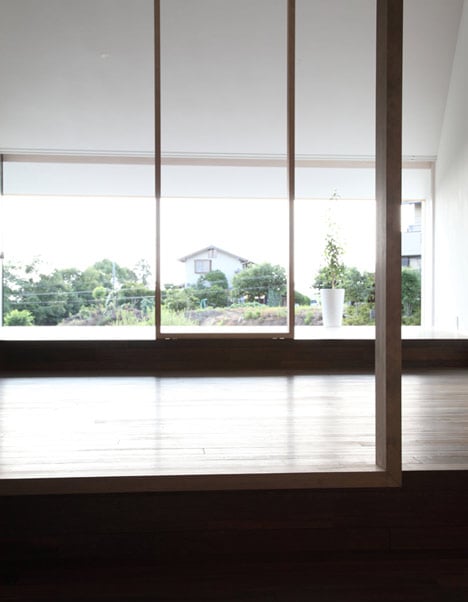
The space consists of connecting the two frames. It's a space horizontally opened while reducing height gradually and a space vertically opened while reducing a plan gradually. The “one room” is expanding vertically and horizontally.
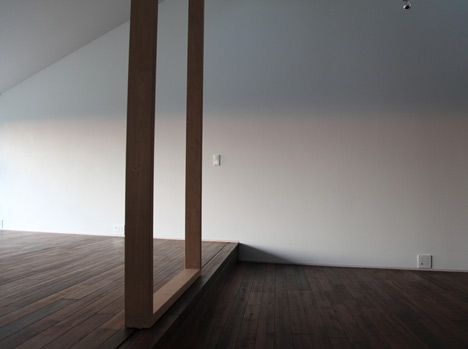
One room: I have an idea that the residence should be one room. However, the monotonous one room which can see the whole feels in many cases that there are few choices of an air and a life. So we have made “one room” which can connect family without seeing directly.
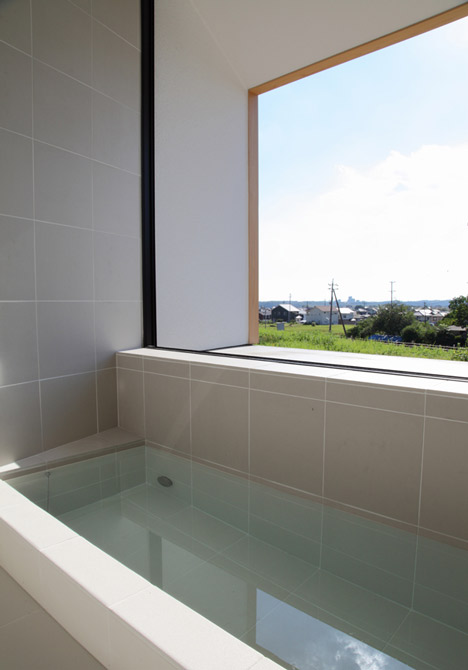
We proposed preparing "the boundary of air” connecting good fields of view in the east-and-west and gaining depth and density to the space.
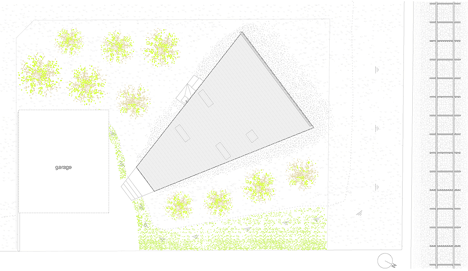
Frame (inside): Concretely, we use wooden frame which use auxiliary as window or door frame. We think wooden frame itself takes a part of specifying space boundary.
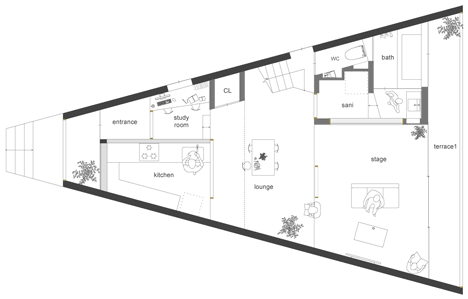
It is distinguished as somewhere else at the same time the space before and behind that is connected because there is a wooden frame. It is constituted as space with moderate tolerance.
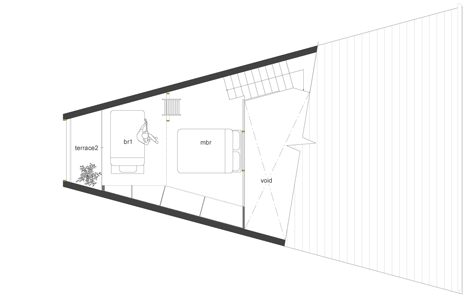
Project details
Location: Toyota Aichi Japan
Site Area: 466.49m2
Built Area: 74.52m2
Total Floor Area: 83.48m2
Type of Construction: wooden
Exterior Materials: wooden boards + oil paint finish
Interior Materials: paint finish
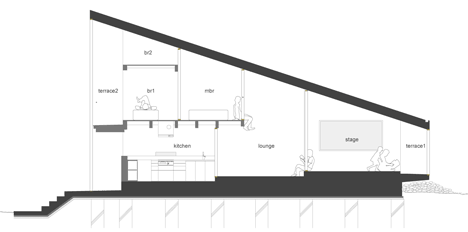
Design time: September 2010 - September 2011
Date of completion: July 2012
Design team: Katsutoshi Sasaki + Associates
Structure company: Tatsumi Terado Structural Studio
Construction company: Toyonaka Construction Ltd