Alphabet Library by Stephane Hof
For those readers who asked to see more interiors from Zaha Hadid's Pierres Vives government building in Montpellier, here's a reading room lined with glowing bookcases by architect Stephane Hof (+ slideshow).
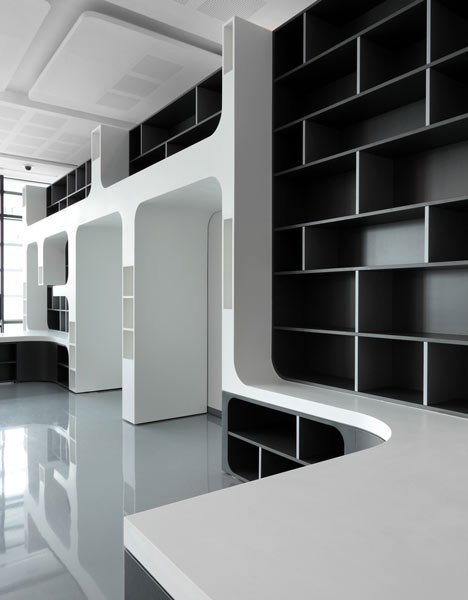
Hof previously worked for Zaha Hadid Architects and was the project architect for Pierres Vives, the regional government building of Herault, before forming his own practice last year.
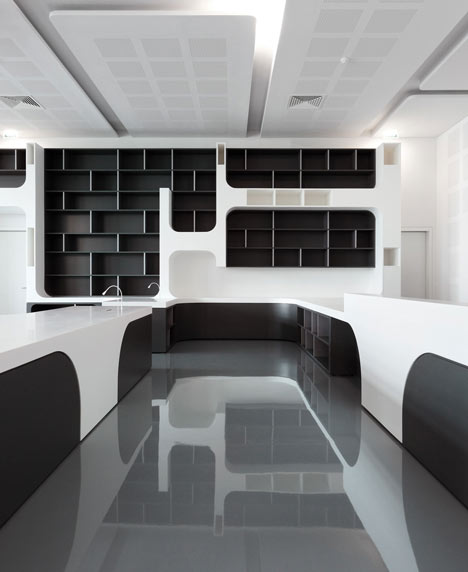
The Alphabet Library is located within the building's public archive department and houses books between a series of curved Corian panels.
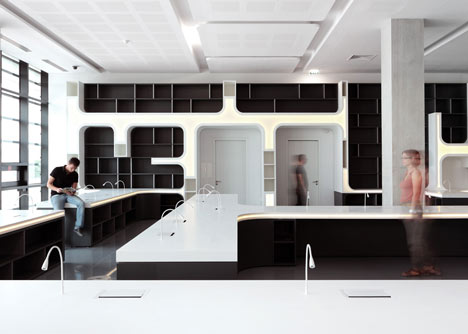
Tables and information desks curve out from the bookcases, forming continuous surfaces.
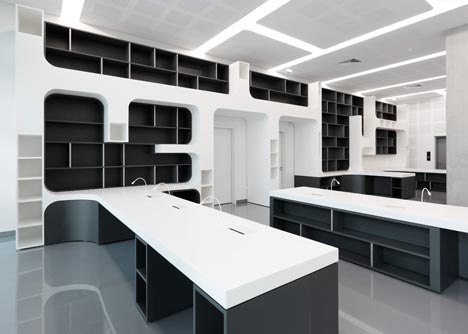
Above: photograph is by Laurence Ravoux
"If you look at all the old reading rooms in libraries in France, the tables are always detached from the bookshelves," architect Stephane Hof told Dezeen. "We wanted to create something that combined these two functions into one."
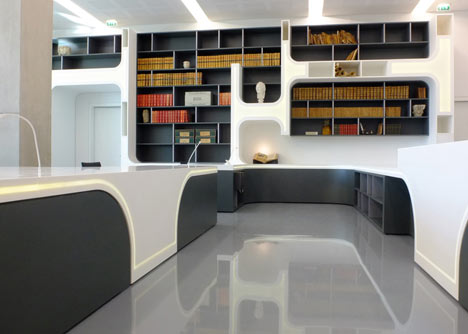
Above: photograph is by the architects
Hof also explained how "the abstract forms of letters" inspired the shapes of the shelves and tables. "Not literally the alphabet, but L-shapes, H-shapes, T-Shapes, etc." he said.
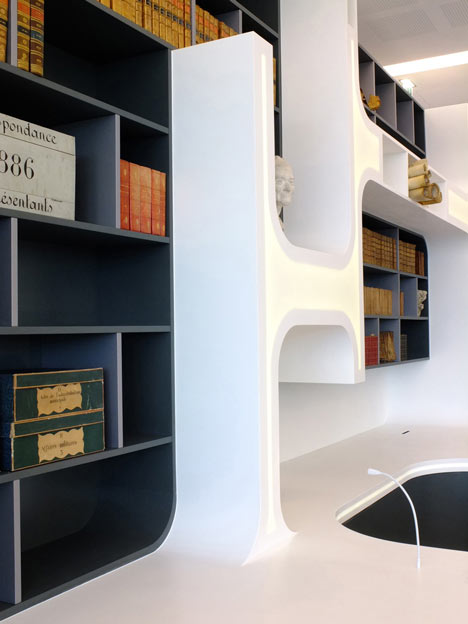
Above: photograph is by the architects
Strips of lighting are positioned beneath the Corian surfaces, illuminating the bookcases and framing the outlines of tables.
See more images of the Pierres Vives building in our earlier story.
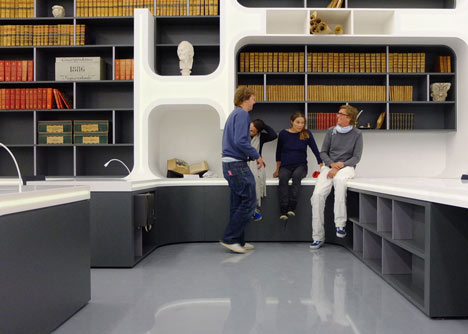
Above: photograph is by the architects
Photography is by MC Lucat, apart from where otherwise stated.
Here's a project description from Hof:
Alphabet Library
Located within the Pierres Vives building in Montpellier to serve as a reading room for the Archive of the Department of Herault.
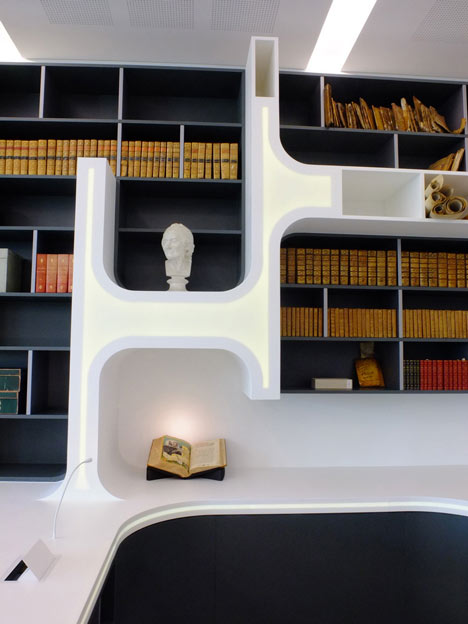
Above: photograph is by the architects
For a public reading room such as this, we decided to provide visitors with a pleasant and comfortable space to read surrounded by a treasure trove of books that lend the space an overwhelming physical presence.
The new library comprises an entrance desk, an information desk, reading room tables and library shelves.
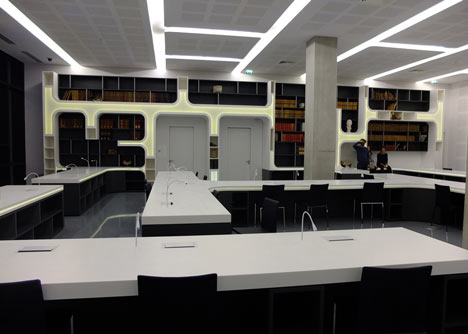
Above: photograph is by the architects
We combined the different functions of the program into a single object in order to create a new dialogue between the tables and the library and a continuous flow through the entire space. The tables bend around the back wall to form the library with each piece of the puzzle referencing a letter of the alphabet. The field of tables resonates with the lighting of the existing ceiling to form its “shadow”. At night the edge of the Corian material used throughout is back-lit and makes the ceiling, the library and tables appear as one.
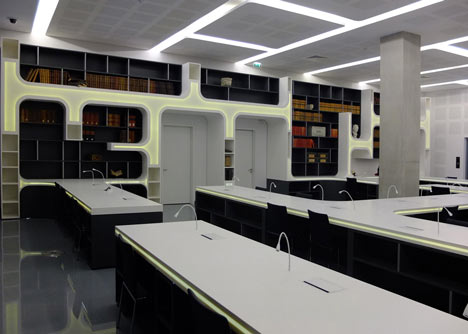
Above: photograph is by the architects
The project palette is composed of: 2 functions: reading room tables and library shelving; 2 materials: timber and corian; 2 colours: black and white; 2 geometries: straight and curved. This reflects the duality of author and reader; the one’s intention and the other’s interpretation.
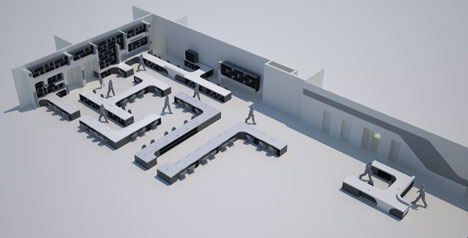
Above: axonometric plan