Agricultural Mountain by Grupo IUT
Spanish collective Grupo IUT built a tower of straw bales on the outskirts of Guimarães in Portugal (+ slideshow).
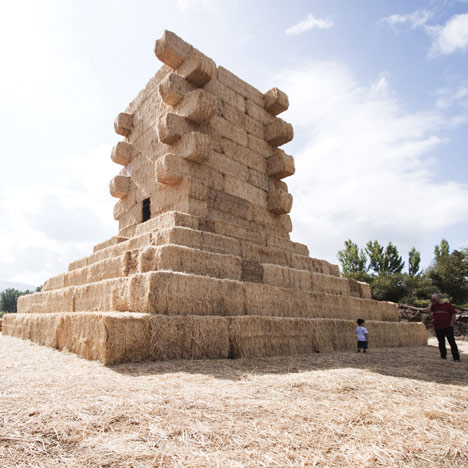
Located in an area of farmland near the road into Guimarães, the Agricultural Mountain stood 13 metres high and contained 288 straw bales.
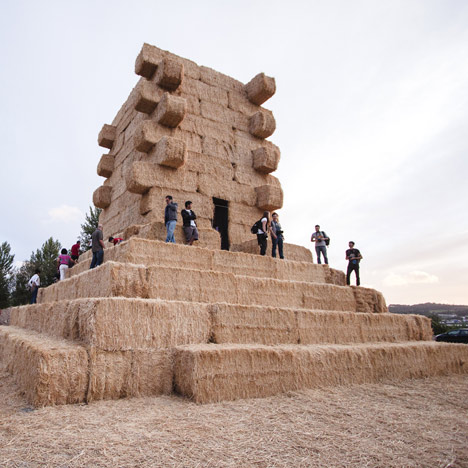
The bales were piled up in a tiered ziggurat formation around a thin metal structure, which supported an elevated room accessed by a narrow door.
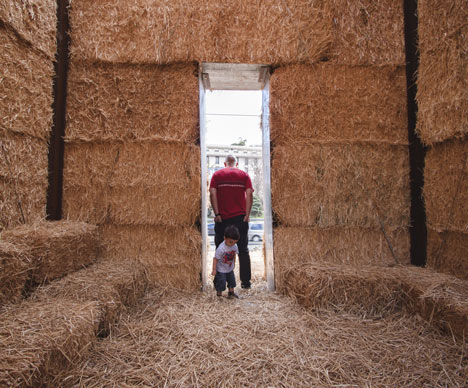
The structure remained rigid and secure due to the assembly pattern of the straw bales and the way they compressed under their own weight, so no other reinforcement was needed.
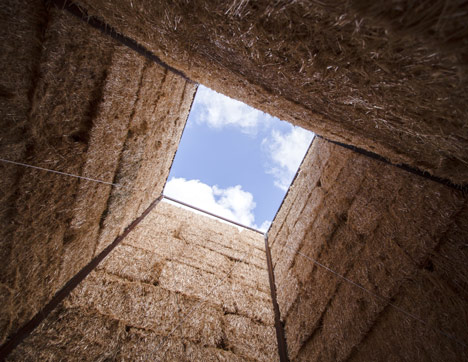
"We visited Spanish and Portuguese farms to study the material. It is usual to see big straw bale 'mountains' in the Iberian farms," IUT Group told Dezeen. "Normally the farmers have only nine layers of straw bales, but we arrived at 15 layers because we changed the construction system and we redrew the shape."
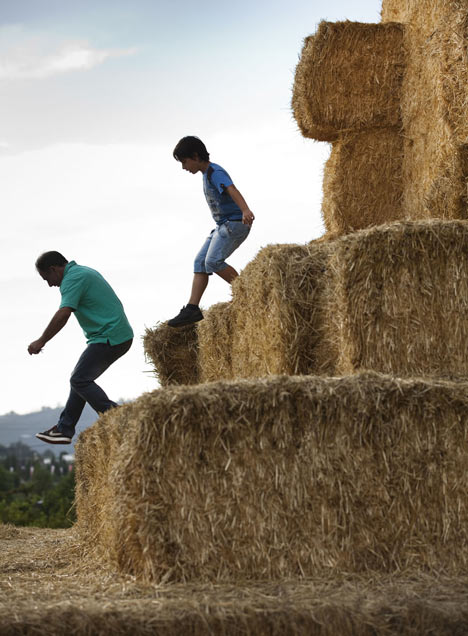
Above: photograph is by Nelson Guarrido
"We are sure, after studying the Agricultural Mountain's behaviour, that we can have a bigger height," they added.
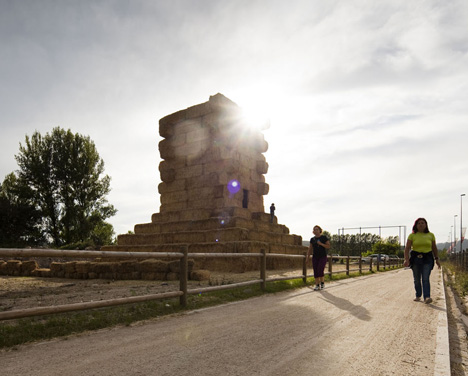
Above: photograph is by Nelson Guarrido
When the installation was taken down at the end of September, the straw was re-used by local horse stables.
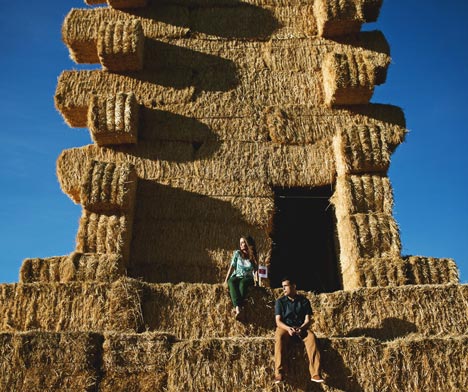
Above: photograph is by Sara Lazaro
Grupo IUT is a collective comprising architects Nuno Miguel Lima Cruz and Bruno Martins Afonso Gomes plus designer António da Silva Lopes.
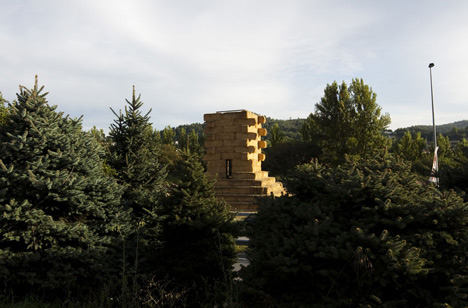
Above: photograph is by Nelson Guarrido
The project was one of the winners of Performance Architecture, an international competition organised by MoMA curator Pedro Gadanho to create temporary urban interventions for the European Capital of Culture 2012.
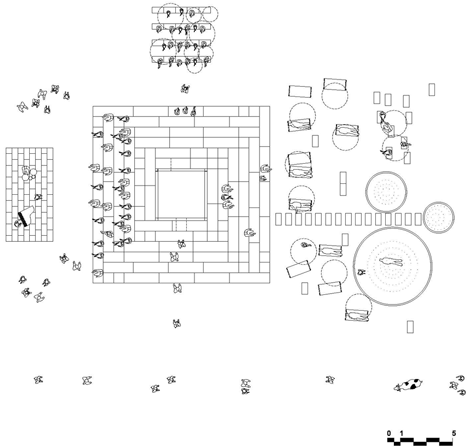
Above: plan
We've featured a number of temporary installations in Guimarães this year, including a cinema that requires visitors to crawl in like centipedes, a set of swings that generate electricity and a project to turn the city's fountains into playgrounds.
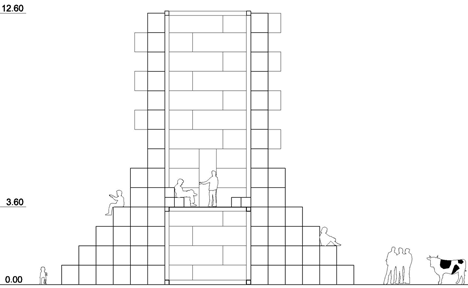
Above: section
See all our stories about Guimarães »
See all our stories about pavilions »
Photography is by Carina Oliveira except where stated.
Here's some more information from Grupo IUT:
agriCultural Mountain
Temporary urban intervention at the Guimarães 2012 European Capital of Culture.
Technical data
Authors: IUT Group: Nuno Miguel Lima Cruz (architect), Bruno Martins Afonso Gomes (architect), António da Silva Lopes (designer)
Consultant: Joaquim Carvalho (civil engineer)
Support: Jofebar and Herdade das Barradas da Serra
Site: Guimarães, Portugal
Client: Guimarães 2012 European Capital of Culture
First prize winner of the Performance Architecture International Competition
Exhibition period: August 13th to September 30th, 2012
Project numbers: Installation with a 13,60x13,60m base and total height of 13,00m.
288 straw bales of 2,7x0,8x0,9 m and 300 kg each, in a total of 86400 kg and 560 m3 of wheat, produced in about 25 hectares of land, which will feed 15 horses for about 1.5 years.
Context
The Agricultural Mountain project was one of the winners of the international competition Performance Architecture, aimed at choosing proposals for five temporary urban interventions in the scope of Guimarães 2012 European Capital of Culture. The competition intended to draw up architectural and urban strategies that, in reactivating performance art approaches, provided new directions as to the roles of architects, artists and designers in the urban context. The competition selected multidisciplinary teams proposing temporary concepts and structures that would stimulate the appropriation of controversial public spaces by the city inhabitants.
Approach
Cultural activities are mainly urban happenings. Rural people and rural areas are usually outside the mainstream circuit of the cultural industry. This proposal aims to bring the cultural phenomenon to the agricultural realm.
Concept
The project explores the paradox of an ephemeral monument creation. It's an artificial mountain placed at the city outskirts, outside the dense urban core, at an agricultural area called “Veiga de Creixomil”. This area represents a microcosm of the Ave river valley diffuse city, where Guimarães is a center piece, characterized by a great dispersion of the urban settlements, creating a blurred distinction between the urban and the rural areas. It is located in the only uncultivated terrain of the region, next to the highway access to Guimarães, highly visible by the city visitors arriving by car.
The proposal distinguishes itself from the immediate surroundings by its vertical scale (12,70m height) in opposition to the horizontal plain, producing an immediate impact to the public as soon as they arrive to town. It has a wide base, like a ziggurate, that narrows up into a tower with salient corners. The intervention wants to be a landmark, as the ancient Guimarães Castle tower is, but also wants to be visited and conquered, instead of a military defensive fortress. It is an invitation for the public use, to climb it, seat and rest. The scale is big and almost superhuman, forcing the visitor to touch the straw and escalade. The interior space is appropriate to small events and a quiet space to lounge. The outside space creates a natural auditorium suitable for wider audiences and to enjoy the view.
Materials, construction and demolition
This pyramidal volume was built just by piling up a total of 288 big size straw bales (2,80x0,90x0,80m with 300kg each) around a guiding thin metal structure with no other structural function than supporting the interior elevated floor. The construction is stable to vertical loads (gravity) taking advantage of the geometry of the proposal and the good compression qualities of the material. The stability to horizontal loads (wind or earthquakes) is guaranteed by the squared shaped plan with four close corners and the straw bales assembly system allowing a completely locked structure with no need to use mortar or other reinforcement. This is a rather unknown construction material, inexpensive and totally reusable. This intervention, notwithstanding its volume, left no trace in the landscape and no waste afterwards. The idea was to reinvent a temporary usage for this raw material the fields produce. After the temporary exhibition period all straw bales were reintroduced for consumption by local horse breeders.