ABC Center House by Kakuro Odagi and Daisuke Narushima
With a terrace sheltered beneath its overhanging eaves, this building by Japanese architects Kakuro Odagi and Daisuke Narushima functions as an information centre for prefabricated show homes in Yokohama (+ slideshow).
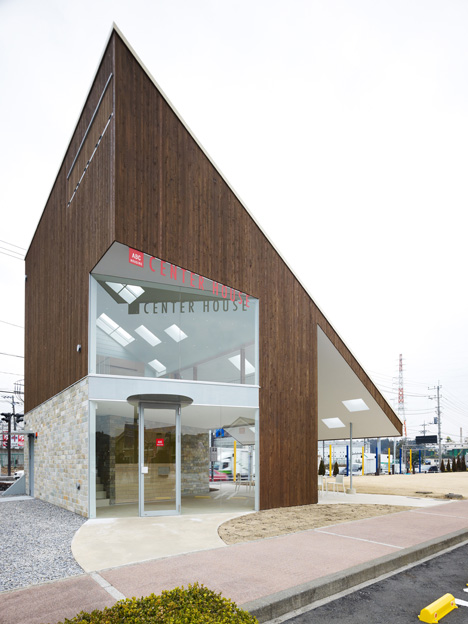
The two-storey building is positioned within the ABC Center, where visitors come to see full-size mock-ups of prefabricated houses, and serves as an administrative centre and an enquiries point.
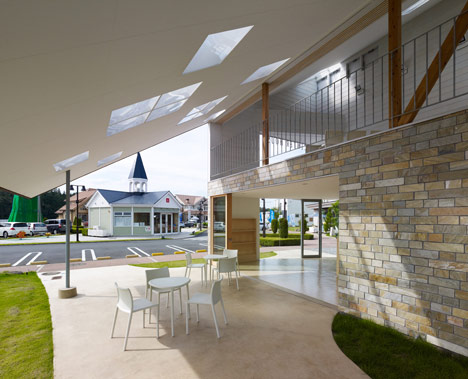
Designed as a collaboration between Odagi, of Odagi Planning & Associates, and Narushima, of Narushima Architecture Office, the ABC Center House features a mono-pitched roof covered in skylights and solar panels, as well as mixture of different cladding materials that include timber and stone.
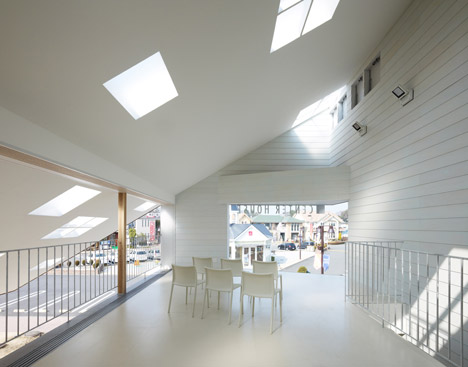
"In contrast to most model homes, where the building products pretend to be the surface of real materials, the real materials are applied in a graphical way in this building, as if they look like the imitated materials," says Kakuro Odagi.
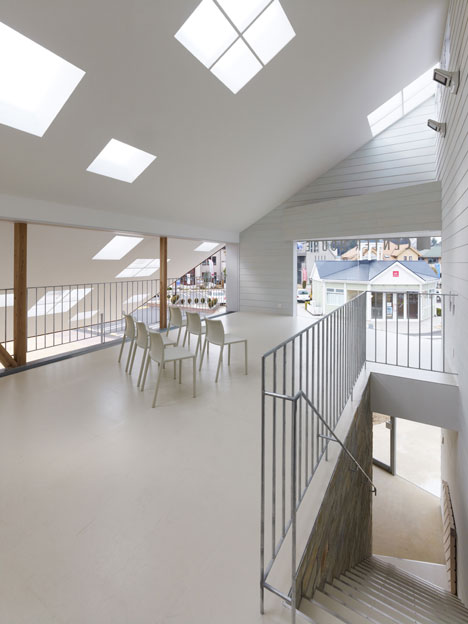
The architect also explains that, like the show homes, the building was designed without any reference to its industrial surroundings. "The architecture may be seen to be fitting into the daydream-like landscape at a glance, but it is free from the model-home park's merchantability," he adds.
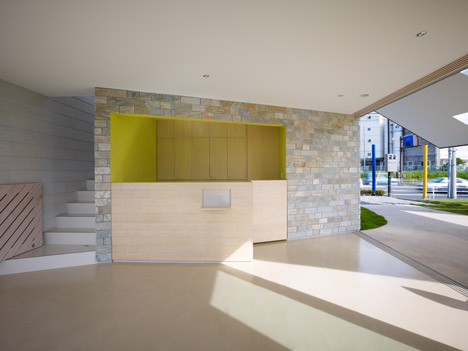
The square-shaped skylights are dotted across the surface of the roof to bring natural light to both the outdoor terrace and a top-floor seminar room, which opens out to a narrow balcony.
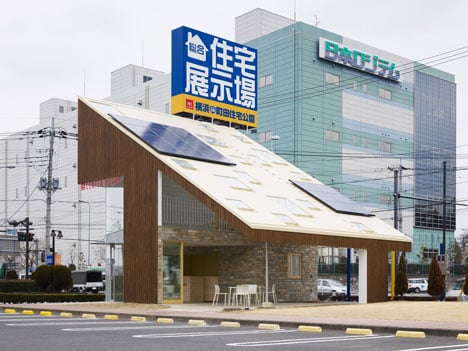
Glass walls separate the terrace from a customer lounge and information desk on the ground floor, plus an office and storage area are located alongside.
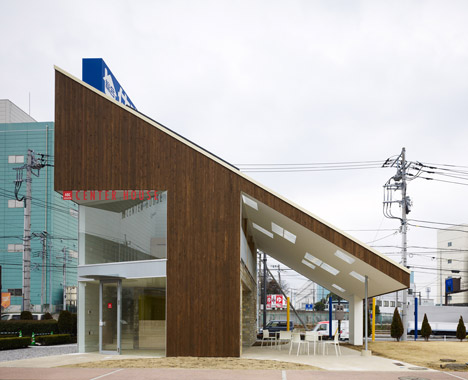
We've featured a few buildings relating to property sales on Dezeen. Others include a pointy property showroom in China and a showroom with a rampart-like facade in Singapore.
See more architecture in Japan »
Photography is by Daici Ano.
Here's some more information from the architects:
ABC CENTER HOUSE
2012 Yokohama, Japan
ABC CENTER HOUSE is an administrative building in a model-home park located in the inhospitable area with factories and industrial plants in Yokohama city, Kanagawa prefecture. This two-storied building is used as an office where customers first come to get information and where various events and seminars related to homebuying take place.
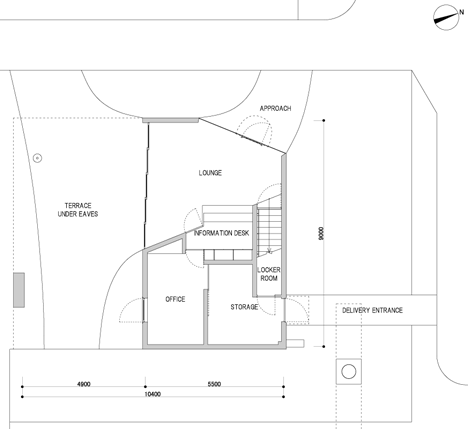
In general, the model homes are remodeled almost every 5 years in an attempt to promote their own merchantability and are equipped with the latest technology and specifications. The relationship with the surrounding environment and other neighboring model homes are ignored, and as a result, self-contained houses based merely on commercial value are standing independently on the park. It is ironic that every design of the house, consisting of factitious and mass-produced materials that would appeal to the dream of the buyer, all look much the same and has no distinctive qualities at all. In response to this context, we intended to create a place where visitors can experience the openness of the space and its value. The architecture may be seen to be fitting into the daydream-like landscape at a glance, however, it is free from the model-home park's merchantability.
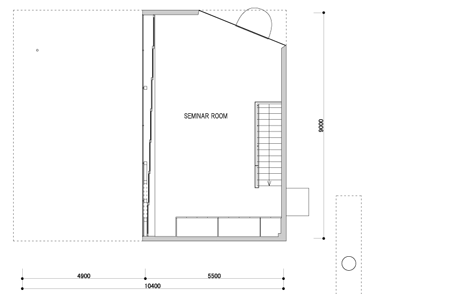
A large shed roof with randomly-placed top lights covers the three parts of the building: the lounge connected contiguously to the terrace, the seminar room that looks like it has its interior and exterior reversed, and the semi-outdoor terrace under the eaves. It makes a gentle unity of the three spaces while maintaining each spatial identity. The terrace also serves as an intermediate space between the outside park and interior.
In contrast to most model homes, where the building products pretend to be the surface of real materials, the real materials are applied in a graphical way in this building as if they look like the imitated materials. This finishing gives a coordinated impression, seen from a distance, with the surrounding model homes in appearance of materials, while its actual contrary state can be seen from close by. Every material, whether it is for interior or exterior, is treated equivalently and mapped across the boundary of the adjacent room. The crossover of surface elements generates a relationship between the inside and outside space of the architecture itself and the one between architecture and landscape. Thus the outward extending space can be felt wherever you are: expansive space is created within a small building.
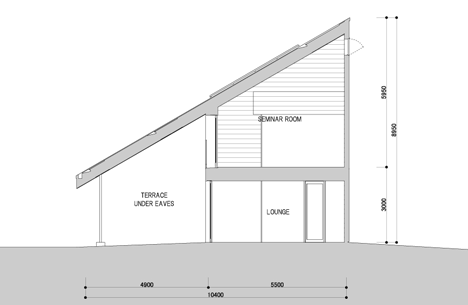
Architect: Kakuro ODAGI (Odagi Planning & Associates) + Daisuke NARUSHIMA (Narushima architecture office)
Location: Yokohama, Kanagawa, Japan
Structural Design: Yosuke KINOSHITA
Structural System: Wooden
Storeys: 2 Storeys
Maximum Height: 8,950 mm
Building Area: 81.86 sqm
Total Floor Area: 93.44 sqm
Project Year: 2012