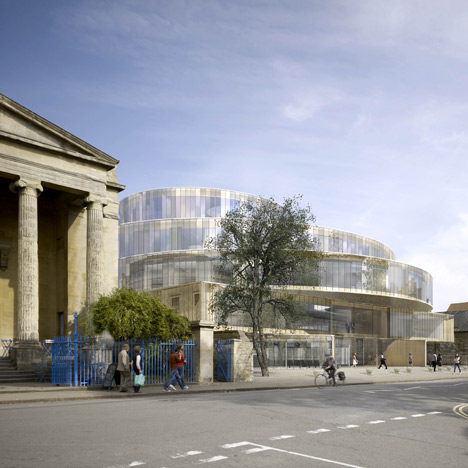
Herzog & de Meuron wins planning permission for Oxford university building
News: Swiss firm Herzog & de Meuron has been granted planning permission for a school of government and public policy at the University of Oxford, UK.
The £30 million Blavatnik School of Government will be built within the Radcliffe Observatory Quarter, masterplanned by architect Rafael Viñoly.
Herzog & de Meuron's building will appear as stack of discs decreasing in size, unevenly aligned to create overhangs and terraces.
Inside, the building will be arranged like "an auditorium or a concert hall", say the architects, with interconnected terraces stepping up from the ground floor to the upper levels.
Lower levels will house teaching and public spaces, while the quieter upper levels will be occupied by academics and research programmes. The top level will contain a library overlooking an outdoor terrace.
The building is expected to be completed in 2015.
The school was launched in 2010 with a £75 million donation by American philanthropist Leonard Blavatnik, and offers a one-year master's degree in Public Policy with a curriculum drawn from across the university.
Herzog & de Meuron was recently chosen to design the new National Library of Israel in Jerusalem and shortlisted for a new headquarters for the Nobel Prize in Stockholm, Sweden – see all architecture by Herzog & de Meuron.
Other projects at the University of Oxford include Zaha Hadid's under-construction centre for Middle Eastern culture and Rick Mather's extension to the Ashmolean Museum, completed in 2009.
Image is copyright Herzog & de Meuron Basel.
Here's some more information from Herzog & de Meuron:
Blavatnik School of Goverment, Oxford, UK
Project 2011 - planned completion 2015
"The Blavatnik School of Government will become a global centre of excellence for the study of government and public policy. The School's aim is to teach the practice of government and leadership in ways which will strengthen communities, create opportunities and foster cooperation across the world. The School offers Oxford University a new way to contribute to the world." - Blavatnik School of Government Brochure
Such a vision requires a specific response and building. Our starting point is from the inside, from the heart of the building, the Forum. This space cuts through the school as a vertical public space connecting all the levels and programs together into one whole. Central to a school of government is the idea of openness, communication and transparency, the central forum takes this principle literally by stitching all levels together. In the first instance the Forum provides access between spaces, but more importantly it provides congregation, meeting and social spaces. In our proposal its arrangement is in many ways like that of an auditorium or a concert hall with a series of interconnected terraces that step up from the ground floor all the way to the upper levels of the School. Each terrace could operate as a separate space, for example as a study area or as part of one connected whole volume for a larger presentation. The Forum will be a space that allows and positively encourages communication and discussion, formal and informal, planned and accidental.
The Blavatnik School of Government will house teaching and academic spaces which are supported by meeting, administration, research and service areas which are all connected by the Forum. At its lower levels, the building houses large public and teaching programs. The upper levels around are occupied by academic and research programs that require a more quiet atmosphere to foster focus and concentration. Crowning the School will be the library research tower which overlooks an outdoor terrace, Library Square to the north, and the whole of Oxford beyond. The School offers a wide range of teaching-space types from small flexible seminar rooms to larger flat floor teaching rooms.
Prominently located at the southwest corner of the Radcliffe Observatory Quarter (ROQ) the School will be the first building pedestrians, visitors and students encounter when approaching this quarter from the south. The School has the potential to become a gateway into this new part of the University and a symbol of its development.
The immediate context is a complex situation with the adjacencies of St Paul's Church and Somerville College to both sides and the Oxford University Press across Walton Street. The concept of the Forum in the interior sets the decisive and room-defining impulse for the entire building. This circular hollow also defines the exterior appearance of the school. Its cylindrical shapes show analogies to government buildings and universities in different places all over the world.
Our proposal of a series of shifted discs, pure geometric circles, is developed from the parameters of the site and plot boundaries. The shifting in floors creates overhangs and covered volumes and reflects the principles of the masterplan massing with the mass of the building moved northwest towards the centre of the ROQ site. The main entrance is located, in a classical manner, in the middle of the Walton Street elevation, centred underneath the main teaching floor of Level 1 whose circular geometry at Library Square is transformed into a rectangular form along Walton Street, resulting in a 'Sheldonian' like shape. The introduction of this orthogonal form addresses the historic setting in a classical manner, both continuing the line of the St Paul's Church portico and echoing the symmetrical entrance of the Oxford University.
With this proposal we aim to provide a project that can act as a focal point both for the Radcliffe Observatory Quarter and the academic activity of the study of government and public policy; a landmark building housing a ground breaking School.