New Fire Island Pines Pavilion by HWKN
New York studio HWKN has resurrected the nightclub of New York's popular gay resort Fire Island Pines inside an asymmetric pavilion with criss-crossing timber braces (+ slideshow).
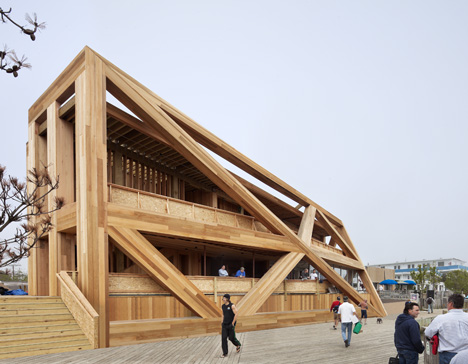
The Fire Island Pines Pavilion had been the main attraction of the Pines community since the 1980s, so when the building was destroyed by fire in 2011 HWKN was asked to rebuild it with an improved design.
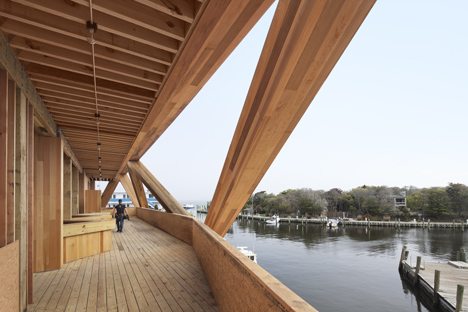
The new building is a two-storey timber construction with a bar and terrace at ground floor level, plus a dance club and outdoor lounge on the first floor. There's also a retractable roof so the club can be opened to the sky on warm summer evenings.
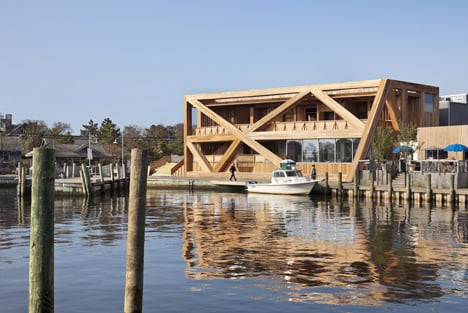
The corner of the structure appears to have been sliced away, angling the building's terraces to face the nearby harbour and directing views towards new arrivals.
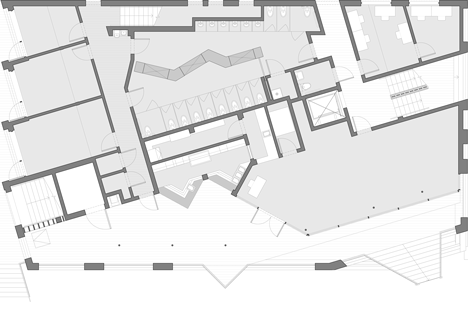
HWKN's Marc Kushner explains: "When it is empty, [the new pavilion] is a muscular icon for the energy and vitality of the Pines - it visually welcomes every ferry that arrives to the island. As it fills with an afternoon crowd, the architecture fades in importance. The building becomes an armature to display the social spectacle of a weekend in the Pines."
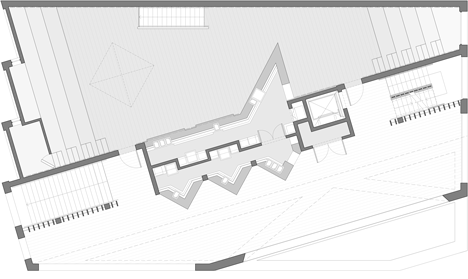
Bars on both floors feature zig-zagging outlines, intended to encourage more social encounters. Inside the nightclub, bleacher-style seating areas create viewing platforms and a rectangular skylight offers a window to the stars.
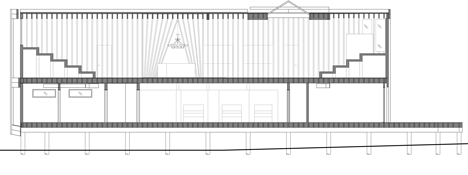
"We infused every space with a social engine, including the triangular bars that encourage casual meetings, the arena-like bleachers in the nightclub that put the 'see and be seen' opportunity into the third dimension and the inviting openness of the triangular facade frames," comments HWKN's Matthias Hollwich.
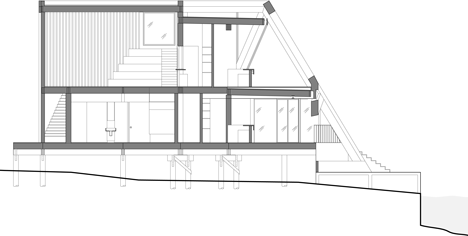
Hollwich and Kushner are the founding partners of HWKN. The studio's most well-known project to date is Wendy, the giant spiky air-cleaning sculpture installed outside the P.S.1 Contemporary Art Centre last summer.
See more bars and nightclubs on Dezeen, including one with copper pipes stretching across its walls and one with chunky black trees inside.
Here's some more information from HWKN:
Hollwich Kushner (HWKN) and Blesso Properties announce the near completion of the New Fire Island Pines Pavilion.
Like a phoenix rising from the ashes, so goes the Pavilion. The Fire Island Pines Pavilion, destroyed in 2011 by a devastating fire, is now near completion, once again giving the Pines community a central hub for culture and nightlife. The reincarnation of the legendary dance club is designed by New York-based Hollwich Kushner (HWKN) and developed by Blesso Properties.

"The building, located at the intersection of all traffic to and from the island, is shaped to become a part of the everyday way of life for the community by fitting in comfortably with the open, beachy, and modern feel of the Pines," says Matthias Hollwich, co-founder of HWKN. "Going beyond that, we infused every space with a social engine, including the triangular bars that encourage casual meetings, the arena-like bleachers in the nightclub that put the "see and be seen" opportunity into the 3rd dimension, and the inviting openness of the triangular facade frames."
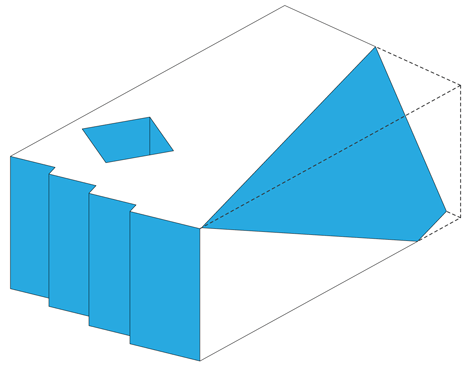
The building's form is sheared towards the harbour to visually welcome the over 800,000 visitors who arrive via ferry to Fire Island Pines every summer. The first floor offers a Welcome Bar to serve as a meeting place for all residents and visitors. The dance club encompasses the building's second level, with a 2,400 square-foot dance floor and a 2,600 square-foot outdoor terrace which will host High Tea in the evenings, and double as an additional lounge at night. The Welcome Bar, the High Tea deck, and the Pavilion club space are all connected by an internal loop of stairs. Inside the club, stadium steps cascade out from one wall, creating an elevated view of the dance floor, with a skylight overhead providing a constant view of the starry night skies.
"The new pavilion is an architectural chameleon," says Marc Kushner, co-founder of HWKN. "When it is empty, it is a muscular icon for the energy and vitality of the Pines - it visually welcomes every ferry that arrives to the island. As it fills with an afternoon crowd, the architecture fades in importance. The building becomes an armature to display the social spectacle of a weekend in the Pines."
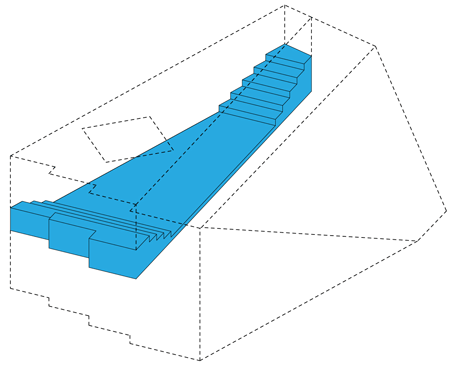
The building is an exercise in sustainability. Many of the design elements that make the space fun, like the massive retractable roof over the dance floor, serve a double purpose by providing passive cooling on hot summer nights. The decision to open half of the building to the outdoors vastly reduces the need for air conditioning, while also re-connecting people to the beauty of the natural environment in Fire Island. Additionally, the choice of finishes on the exterior and interior is calibrated to minimise material usage by exposing the Pavilion's raw construction.
Hollwich adds, "When we started designing the Pavilion, we came to realise that we were not just reporting to Blesso Properties, but that there are also all of the Fire Island Pines homeowners and visitors who are our clients as well. We knew we needed to listen to all of them - and we believe we did, integrating everything we learned into the design of the new building."
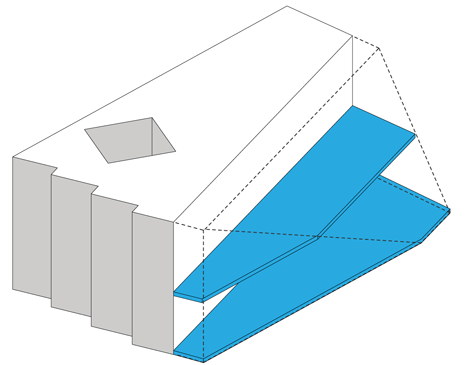
Throughout the entire rebuilding process, the team received hundreds of letters, emails and Facebook messages from Pavilion devotees offering ideas, critiques, and support for the new complex.
"In most of our projects, if I can achieve 90% of our design goals we view it as a triumph. In this case we got 100% as HWKN designed a flawless building," says Matthew Blesso, Founder & CEO of Blesso Properties. "The design is incredibly bold, appropriately masculine and modern yet rustic. And they achieved this while meeting our diverse and demanding functional goals. The building will be a timeless icon for generations to come and I couldn't be happier with the end result."
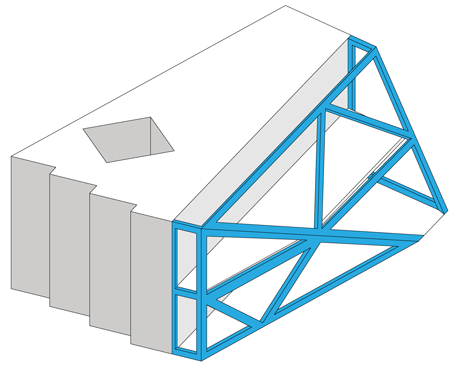
The Pavilion's reopening is perfectly timed with the 60th anniversary of the Pines, as the club has a long-standing heritage in the community. Originally built in 1985, it instantly changed the social landscape, imbuing it with the type of heartbeat only a nightclub can provide. The legacy of the Pines has been lovingly interwoven into every part of the new Pavilion, from the architecture to the programming.