"The streets become big party rooms" - Alison Brooks on Newhall Be
Architect Alison Brooks talks about how residents come together in the streets of her firm's Be housing project in Essex, UK, in this movie produced by Living Projects.
Alison Brooks Architects designed 85 homes in a variety of typologies as part of Newhall masterplan on the eastern edge of the Essex town of Harlow.
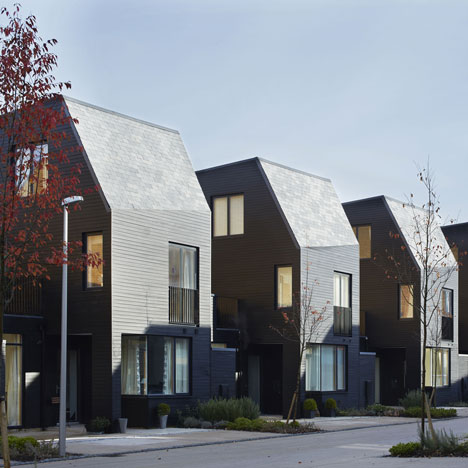
Nominated for the 2013 RIBA Stirling Prize and announced overall winner at this year's Housing Design Awards, the houses at the development, formerly named South Chase, reference the traditional local architecture.
"We were able to achieve narrower urban blocks, because they're back to back and they're terraced, and a denser overall masterplan," Brooks says.
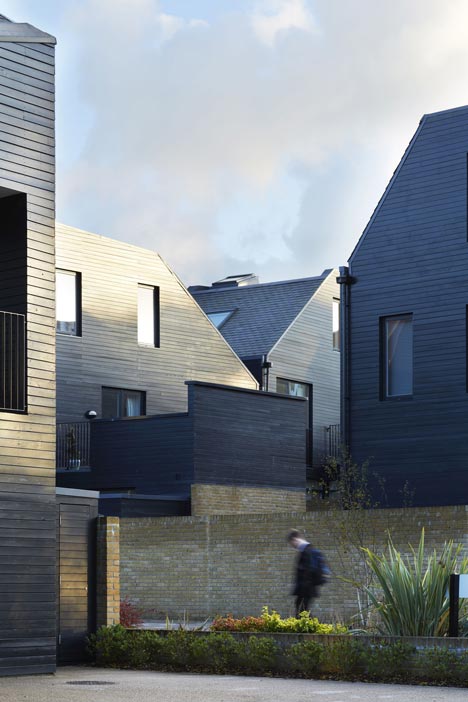
Keeping to the original masterplan, terraces create east-west streets and detached dwellings line north-south avenues, with apartment blocks at the corners of the site.
For the terraced houses, the firm cut courtyards and front gardens into each square plan. "We were able to develop a T-shaped plan, which means you enter the house at the centre and that central hole is the hub of the house," says Brooks.
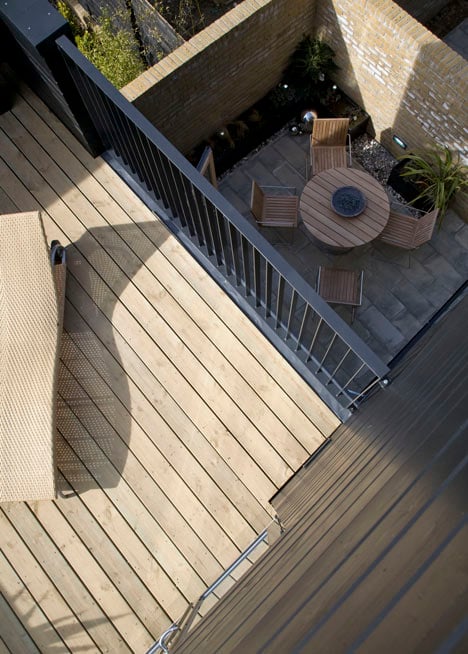
She also explains that the apartment blocks connect the scheme together: "They help the masterplan turn the corners in a slightly softer, more organic manner."
Finally, she comments on how residents use the outdoor spaces to socialise. "They use the streets for street parties in the summer," Brooks says. "Everybody opens up their kitchens on to their front courtyard... the street itself becomes a big party room, and that I think is a big achievement." Read more about the project in our earlier post.
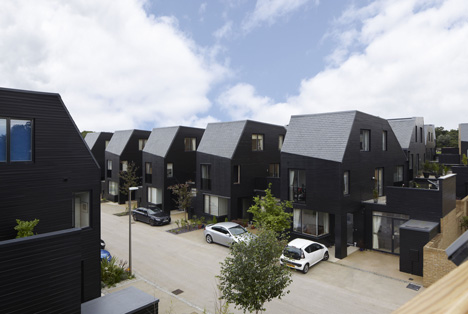
Living Projects also created a movie about the Church Walk residences in north London by David Mikhail and Annalise Riches.
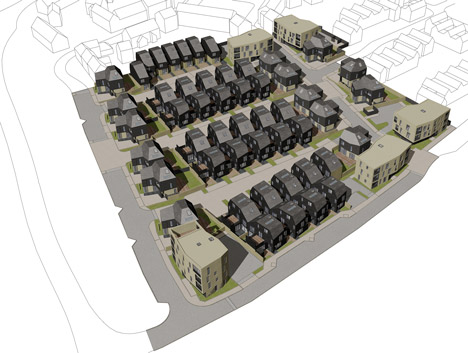
See more architecture movies »
See more architecture by Alison Brooks Architects »