House in Kamihachiman by Horibe Associates
Angular cutaways and a deep shaft create apertures between the floors of this family house on Shikoku Island, Japan, by Osaka studio Horibe Associates (+ slideshow).
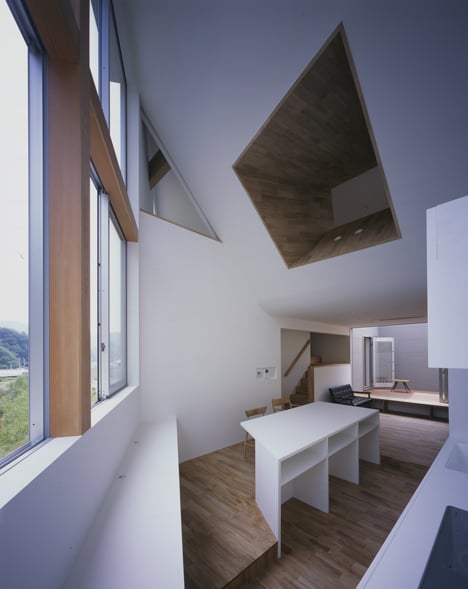
The compact wooden House in Kamihachiman was designed by Horibe Associates with all its windows on the northern side, overlooking bamboo woodland rather than neighbouring houses.
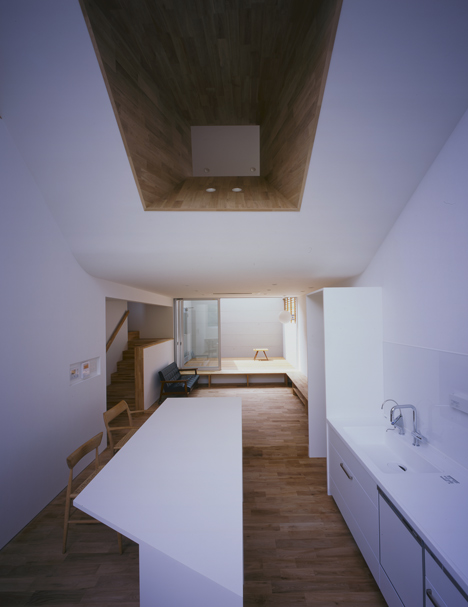
"The challenge in this design was to provide a comfortable, open lifestyle despite the fact the building site is surrounded by other homes lined up uniformly on a street running along their south side," said architect Naoko Horibe.
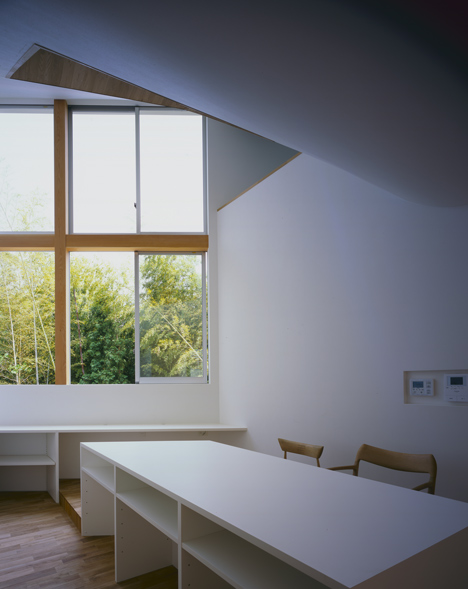
The houses's rear facade is built at an angle, with double-height windows that bring daylight into an open-plan dining and kitchen area.
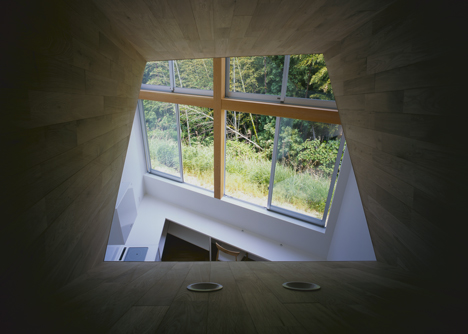
The internal window and cutaways offer glimpses between this space and the bedrooms on the floor above.
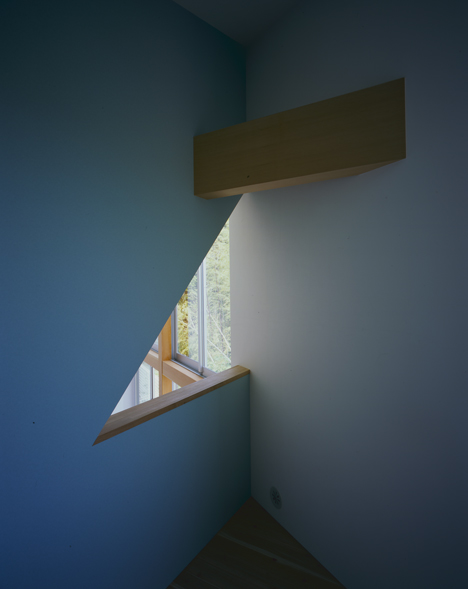
A living room just beyond is lined with low wooden benches and leads out to an open-air courtyard, which provides another source of natural lighting.
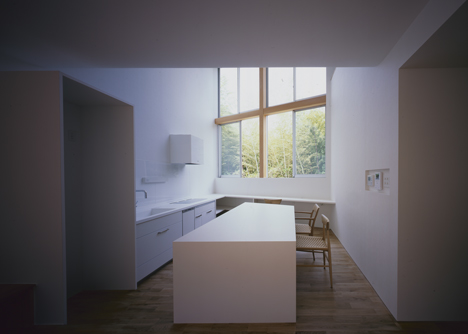
"The overall result is a home that is much more comfortable and relaxing than one would guess by looking at the surrounding neighbourhood," said the architect.
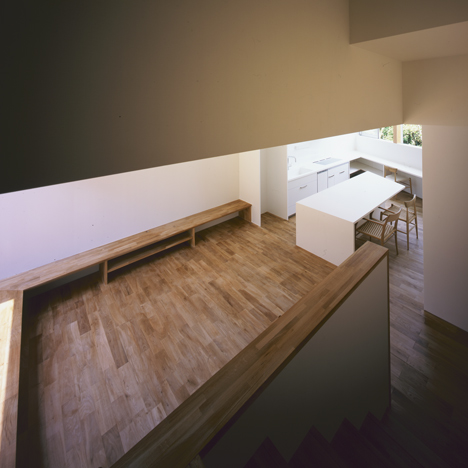
A lavatory, bathroom and laundry room are clustered together on the opposite side of the house, while the three first-floor bedrooms are arranged around a central wooden staircase.
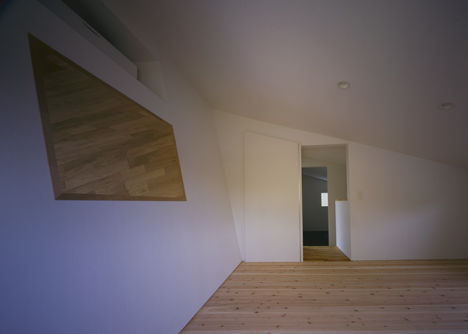
Other recent projects by Horibe Associates include a kinked house with storage space on one side, a charred wooden house in an arc shape and a combined home and dog-grooming salon.
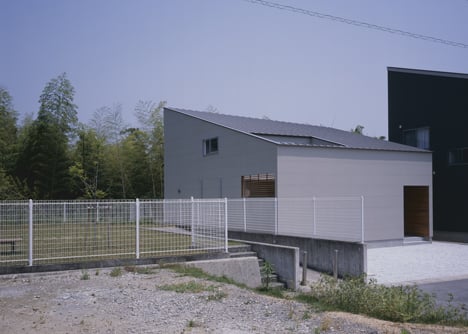
See more architecture by Horibe Associates »
See more Japanese houses »
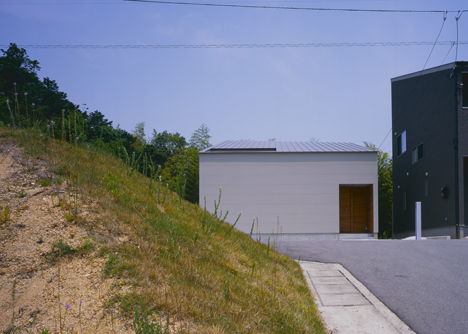
Photography is by Kaori Ichikawa.
Here's a short project description from the architects:
House in Kamihachiman
The challenge in this design was to enable a comfortable, open lifestyle despite the fact that the building site is surrounded by other homes lined up uniformly on a street running along their south side. The architects chose not to place windows on the southern side of the home, where they would look out only on neighbouring houses, and instead included large windows on the northern side that take advantage of the view of a bamboo forest behind the property.
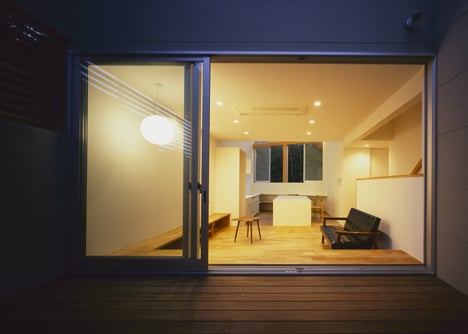
In doing so they achieved even natural lighting and a feeling of spaciousness in the interior. A private walled-in terrace connecting to the living room adds to this sense of light and space. The overall result is a home that is much more comfortable and relaxing than one would guess by looking at the surrounding neighbourhood.
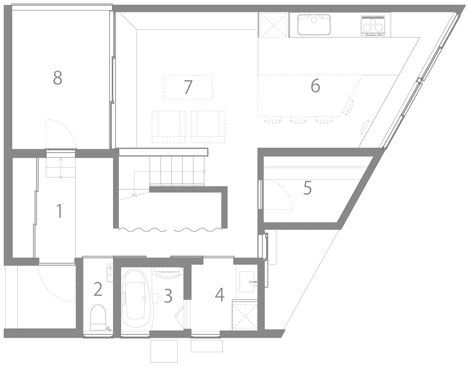
Key to diagrams:
Ground floor
1.Entrance
2.Lavatory
3.Bathroom
4.Washroom
5.Walk-in closet
6.Dining & Kitchen
7.Living room
8.Terrace
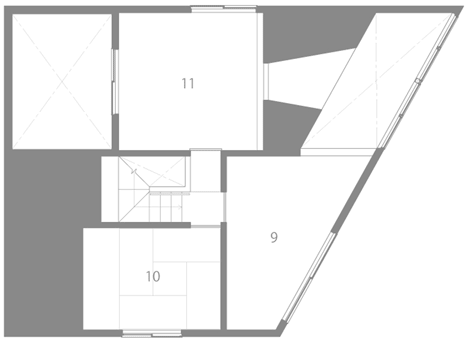
First floor
9.Room1
10.Room2
11.Room3
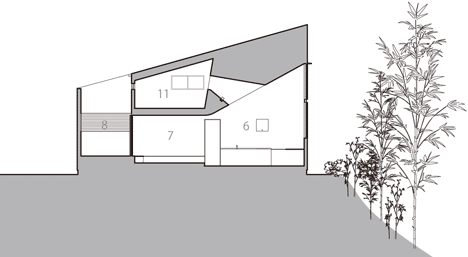
Location: Tokushima-Shi, Tokushima
Primary usage: Residence
Structure: wooden construction, two stories above ground
Family structure: Couple with a child
Site area: 175.29 m2
Building area: 74.54 m2
Total floor space: 98.92 m2
Completed: May 2013