Loft Apartment by Alex Bykov
A combined bookshelf and staircase creates a small library with interchangeable shelving at this apartment in the Ukraine by architect Alex Bykov (+ slideshow).
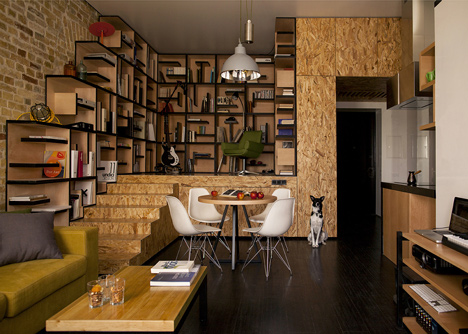
Architect Alex Bykov renovated the Kiev apartment's interior around the owner's request for a library, raising it on a small podium in one corner of the living room to maximise storage space.
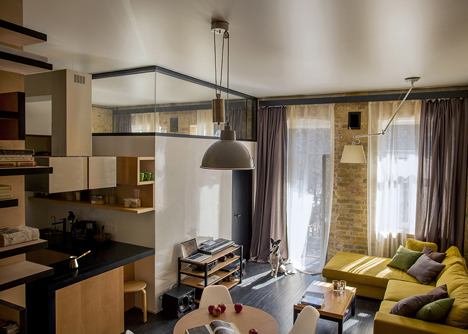
The apartment only has two doors separating rooms, as each space flows into the next in a looping arrangement.
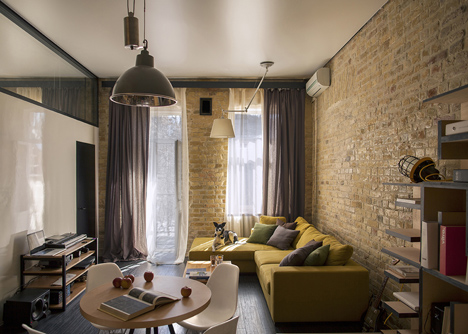
"The concept of movement appears through the spatial design areas such as the bedroom, the lounge, the library and the bathroom surrounding the kitchen - the historical symbol of the family's heart," said architect Alex Bykov.
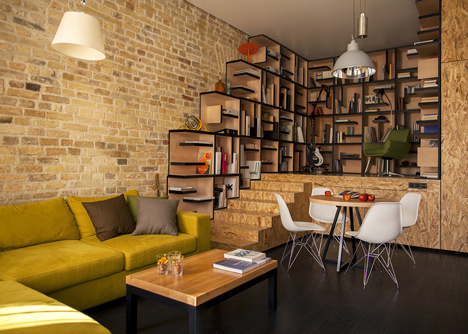
"You can move from one room to another in an interrupted circle, since the spaces flow smoothly into each other," he added.
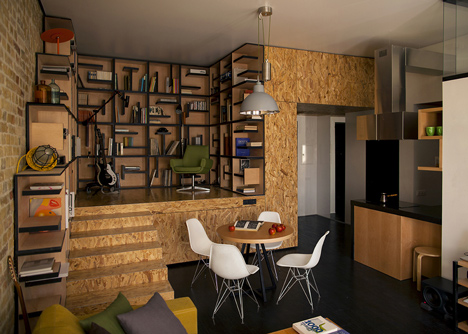
Bykov shifted the doorways back to their original positions, after discovering they had been previously blocked, and retained the existing brickwork.
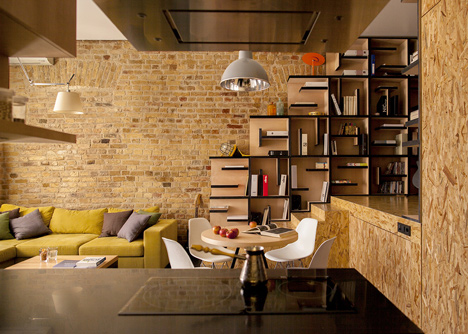
The exposed pastel-coloured bricks line the interior walls, and are joined by decorative lamps by fellow Ukrainian designers Anna Poppvych and Vasyliy Butenko and low-hung ceiling lamps by Artemide.
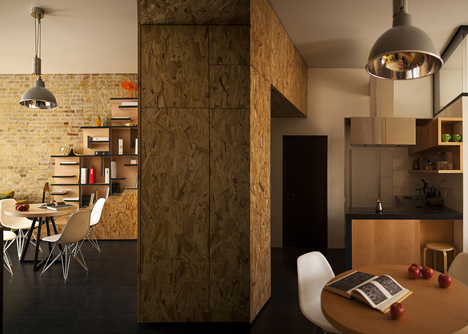
Polished timber floorboards are laid throughout the flat, while new partitions and the library are built from chunky chipboard panels. All the furniture is designed and built by the architect.
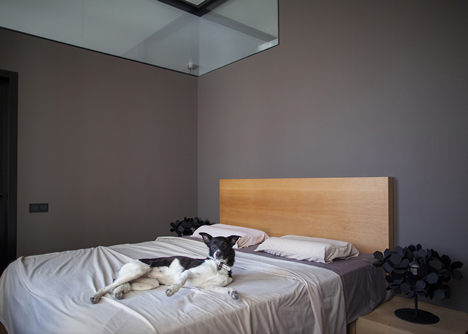
A skylight is positioned above the bathroom and is screened by wooden louvres that filter light into the room.
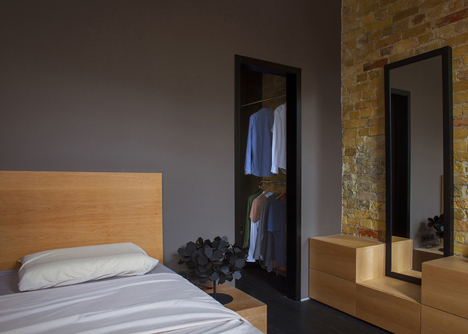
We've featured a few apartments on Dezeen recently with combined bookshelves and staircases. Others include an old laundry space in Barcelona, a loft conversion in north London and a house with a wooden slide slotted into a staircase and bookshelf in South Korea.
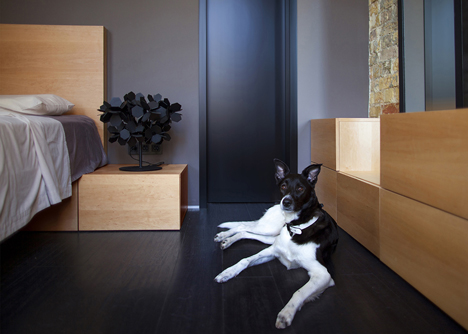
See more combined bookshelves and staircases »
See more apartment interiors »
Here's a description from the architect:
Usually they say that the successful interior is a beneficial combination of environmentally friendly contemporary decorative materials, design furniture, sanitary equipment and home appliances. Nevertheless, the interior of an apartment located in the heart of Kiev's historical district has a much more valuable treasure - an idea.
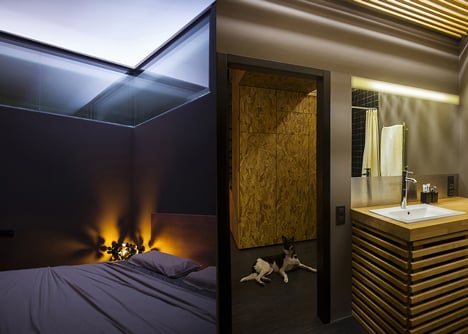
A young creative couple had been looking for an architect, when their designer friend recommended them Alex Bykov. The couple was preparing for a wedding and decided to spend their honeymoon in the renewed apartment.
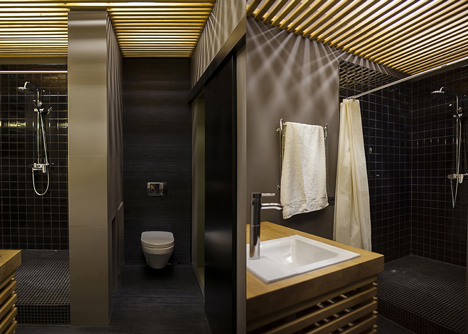
After a fruitful discussion of suggestions and proposals the concept of "constant motion" was born. Furthermore the concept became the main vector of planning design and stylistic solutions of the interior.
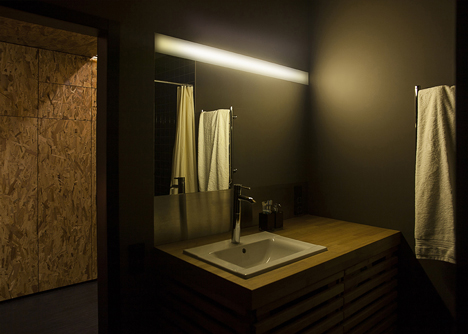
The concept of movement appears through spacial design areas such as the bedroom, the lounge, the library and the bathroom surrounding the kitchen, the historical symbol of the “family’s heart”. So you can move from one room to another in an uninterrupted circle, since the spaces flow smoothly into each other.
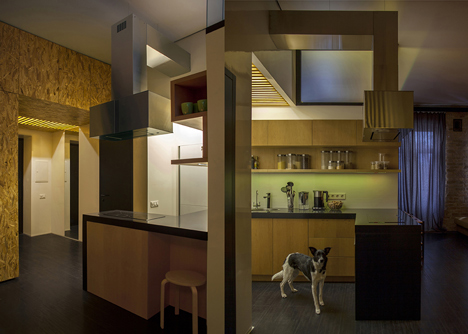
The windows face to the south-east side ,which is why the living room and the bedroom are filled with an early morning’s golden shine. The interior has a cosy warm colouring due to the pastel brick walls, the natural texture of wood and soft furniture.
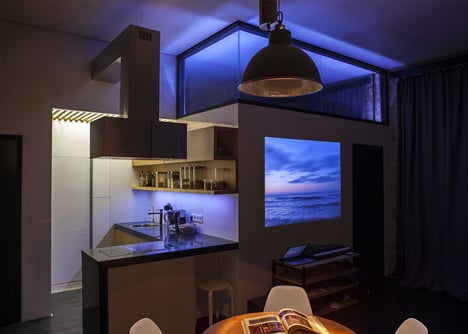
During the process of dismantling it was discovered that the doorways had previously been blocked . Alex decided to shift the doorways by using the original bricks with an authentic early 20th century mark. The brick was bought from junkmen and carefully laid into the living room wall.
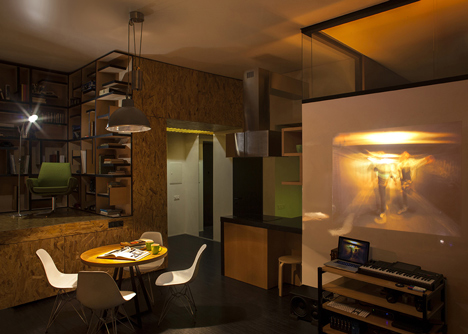
The built-in library – a primary wish of the couple, was designed to house the family library. The library has a podium, which was designed to provide more space for storage. It was decided to make two types of shelves for the library; thus this flexible solution gives an opportunity to change the geometric pattern of shelves in the future.
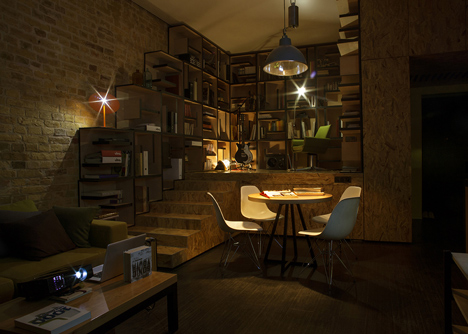
Alex also designed all the furniture and prepared individual work drawings. The woodwork was made from low cost materials. Artificial lighting is dim, warm and comfortable.
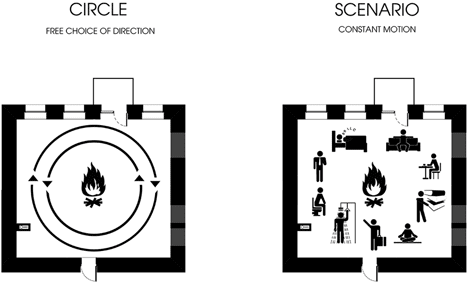
Decorative lamps are by Ukrainian designers Anna Popovych and Vasyliy Butenko; the ceiling lamps, which were presented to the newly-weds by close friends as a wedding gift, are by ‘Artemide’.
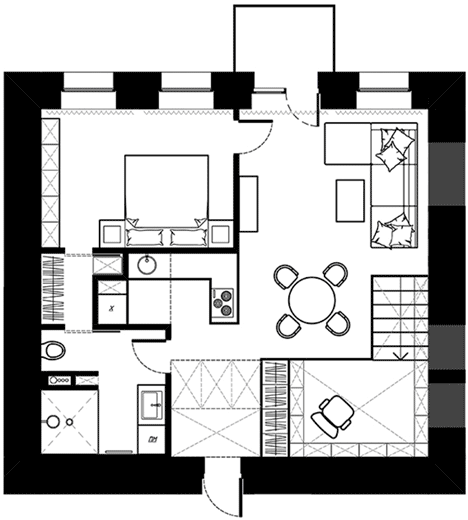
Bespoke wrought-iron products also immediately grab attention: the legs for the coffee and dining tables, a mirror in the bedroom, a sleeve for the kitchen hood and a window.