UNStudio wins competition to design 60-metre tower for Munich
News: Dutch office UNStudio has won a competition to design a residential and office complex in the German city of Munich.
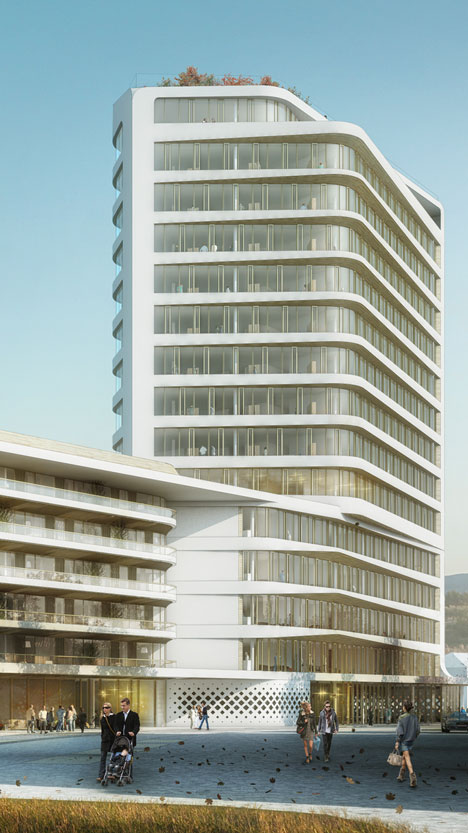
UNStudio's design for the city's new Baumkirchen Mitte development features a 60 metre tower with a facade divided by horizontal ribs that continue across the front of an adjoining housing block.
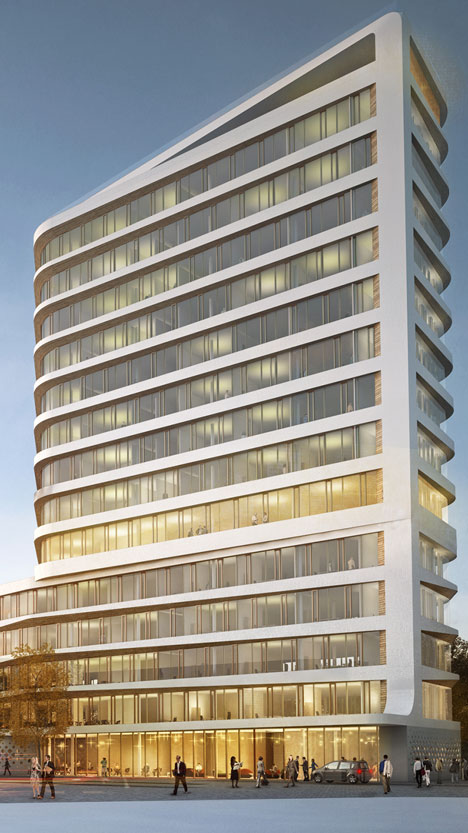
"In the design for the facade of the building we chose for an articulated sobriety, incorporating contrasting scales of detail," said architect Ben van Berkel. "The horizontal bands which wrap and organise the building present a sober articulation from a distance, however as you get closer to the building you discover a refined scale of intricate, complex detailing."
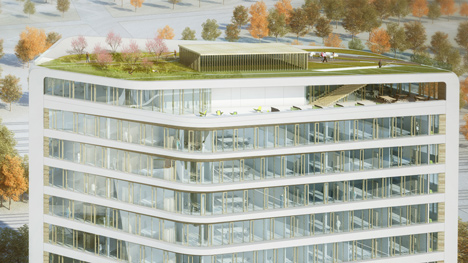
Metal and wood will combine to create contrast on the building's facade, which the architects explained will give the building "the appearance of a custom-made furniture piece for the urban space."
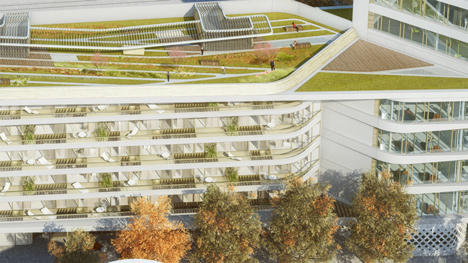
The office building will house flexible work spaces with foyers, lobbies and meeting areas providing neutral and adaptable public areas.
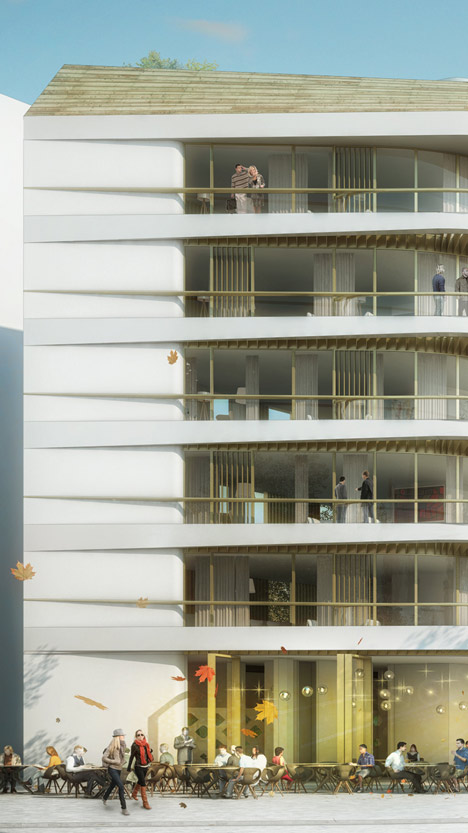
Flexibility is also key to the design of the residential wing, with floor plans that can be configured in numerous ways and individual apartments that can be customised to meet the needs of their occupants.
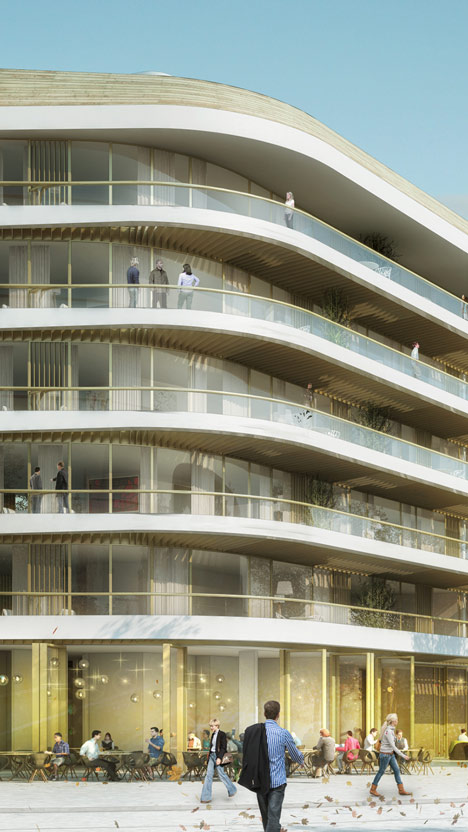
A multipurpose roof garden will incorporate ornamental plants and grasses, vegetable gardens, bee hives, play areas and rainwater harvesting. The linear design of the landscaping is influenced by the building's location on the site of a former rail yard.
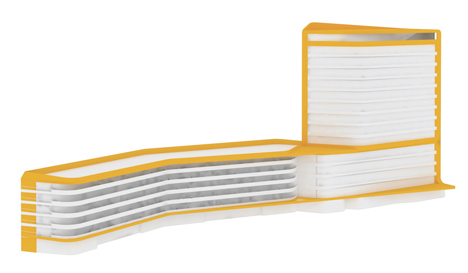
UNStudio collaborated with OR else Landscapes on the design, which was selected over entries from firms including BIG and J. Mayer H. Architects. It will be built at the entrance to the Baumkirchen Mitte development, which is located between Munich East station and the Berg am Laim suburb.
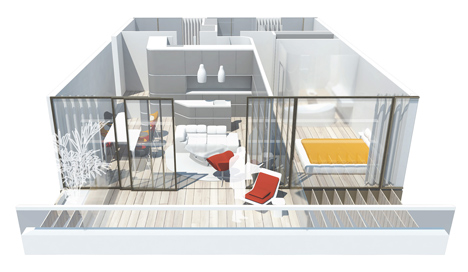
Here's a press release from UNStudio:
Ben van Berkel / UNStudio’s design selected as winning entry for the Baumkirchen Mitte in Munich
UNStudio's design for the Baumkirchen Mitte in Munich has been selected as the winning entry from a shortlist of 6 finalists which included, among others, BIG Architects, Juergen Mayer H Architects and Schneider + Schumacher Architects.
UNStudio worked in collaboration with OR else Landscapes on the design for the 18,500m2 residential and office complex located in the east of Munich. With its 60 metre high tower the project will become the focal point for the entrance to the new Baumkirchen Mitte development.
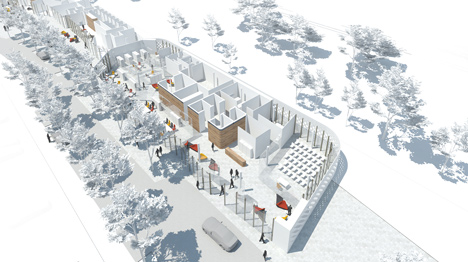
Ben van Berkel: "In the design for the facade of the building we chose for an articulated sobriety, incorporating contrasting scales of detail. The horizontal bands which wrap and organise the building present a sober articulation from a distance, however as you get closer to the building you discover a refined scale of intricate, complex detailing."
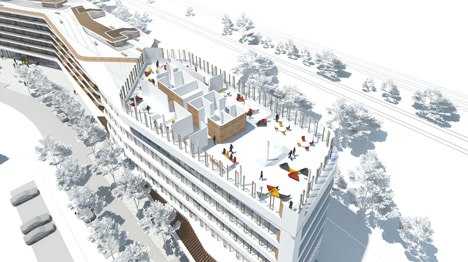
New work
Concentrated individual work, brainstorming sessions and impromptu meetings are fast becoming part of contemporary work culture and require spaces and layouts that can respond flexibly to these new demands. In UNStudio's design neutral spaces, such as foyers, lobbies and meeting areas are used to establish the identity of the building. The design combines both zones that guarantee maximum flexibility for varying combinations of users and exclusively designed areas that provide spaces for communication and creativity.
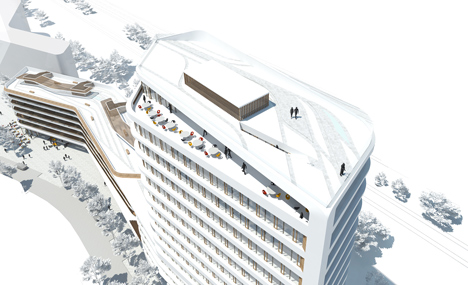
New living
Changing demands and expectations in contemporary living form the starting point for the residential areas within UNStudio's design. Flexible accommodation types are incorporated which afford variable constellations and offer the possibility to combine adjacent units. In addition, flexible floor plans enable a variety of configurations in the apartment layouts, thereby directly addressing the specific and individual needs of the residents.
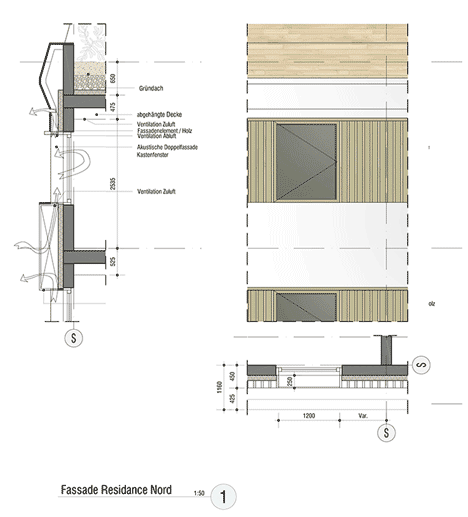
Outdoor spaces vary in scale and form an integral part of the apartments. The living experience is therefore not confined to the dwellings alone, but instead begins as you arrive at the building and enter the circulation areas. Thereafter it extends into shared and private outdoor spaces. This extension of the living concept stimulates interaction between residents and creates a balance between activated public spaces and the need for privacy.
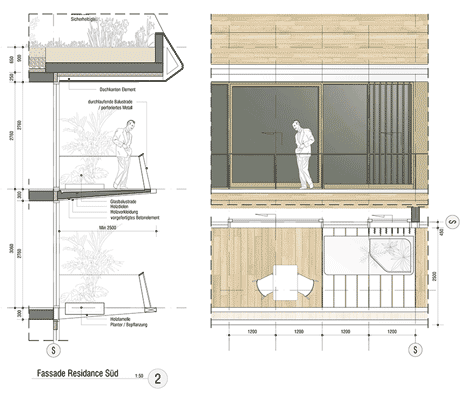
Duality
The facade design reflects the duality of the programme, with two contrasting materials defining the look and feel of the building. Bright metal forms the background, lending the structure a contemporary and light aesthetic, whilst the contrasting use of wood affords the building the appearance of a custom-made furniture piece for the urban space.
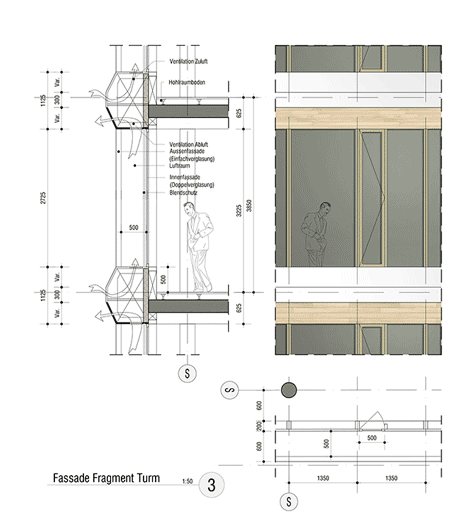
A sustainable living landscape
The remaining traces on the location of a previous rail yard form the blueprint for the structure of the roof gardens. The linear frameworks in the landscaping of the gardens accommodate fields of kitchen gardens and play areas, as well as rows of ornamental grasses and flowering perennials and are inspired by the spontaneous vegetation of the track fields. Through the integration of vegetable gardens, systems for rainwater harvesting, composting and beekeeping areas the roof garden becomes more than just a recreation area. It additionally plays an important ecological role by contributing to a sustainable living environment. The sustainability concept for the complex is based on a requirement specific application of different types of façade, while reducing active technical building components.