Atelier Tekuto creates an angular house with a pattern of pointy skylights
A geometric pattern of skylights frames views of the sky from inside this angular white residence in Tokyo by Japanese firm Atelier Tekuto (+ slideshow).
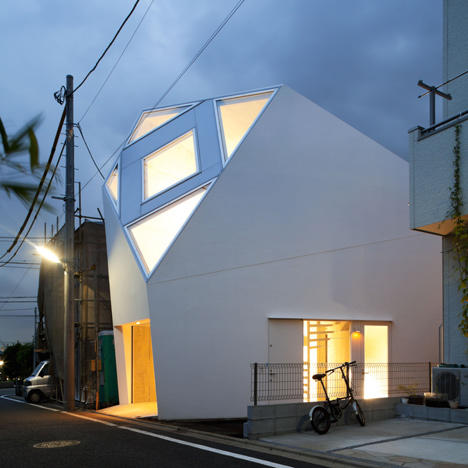
Named Monoclinic House, the building was designed by Atelier Tekuto to accommodate a small three-level home for the client as well as a pair of compact studio apartments for rent.
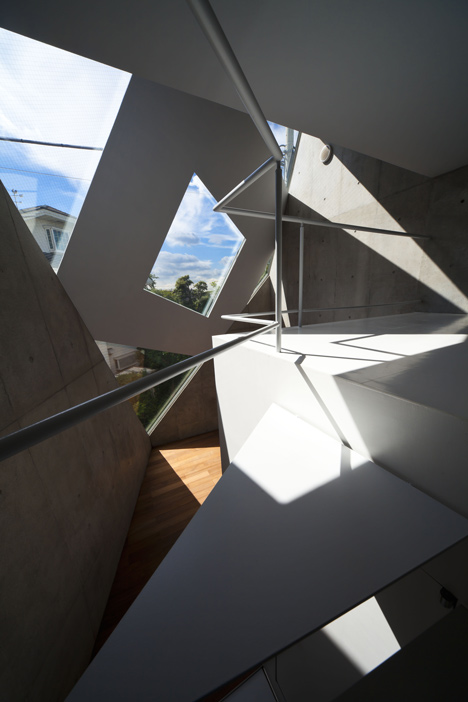
When viewed from the street, the house appears to have no perpendicular edges. The skylights, which comprise a square and four triangles, are positioned on a diagonal surface that could be described as a wall or a ceiling.
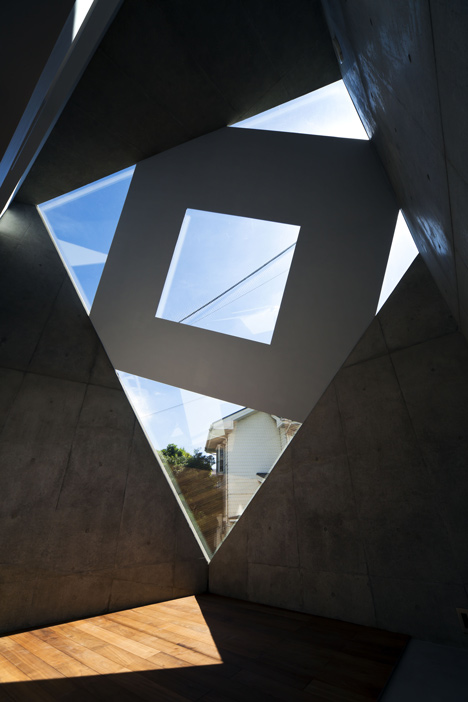
"We have designed a few polyhedron houses, as they are often effective solutions in small and congested lots in urban residential districts," said the architects, explaining how the angular surfaces also help rainwater to drain off the walls.
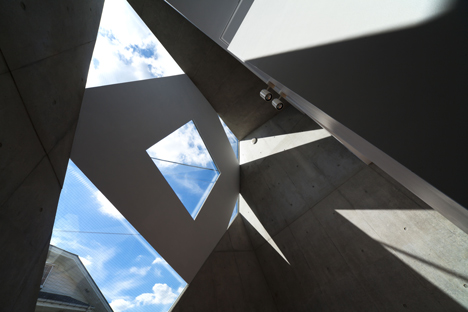
The main residence is positioned at the front of the building. The living room is on the first floor and benefits from a five metre-high ceiling at the front, allowing the skylights to bring daylight through both this space and a mezzanine bedroom above.
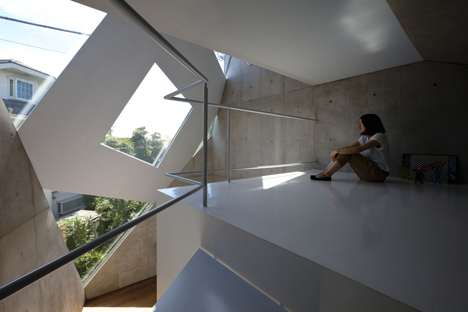
"One of the key concepts was to 'design the sky', because when designing a house in an urban context surrounded by buildings, the sky is the most important natural element in direct contact with architecture," added the architects. "The top plane of this polyhedron form becomes a large top light, connecting the living space with the sky."
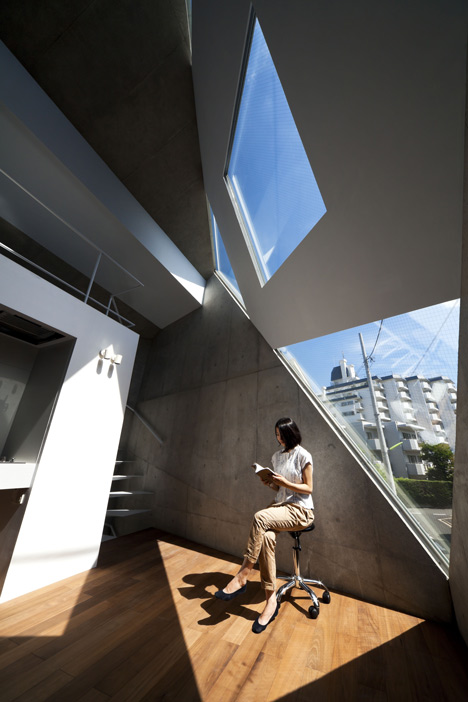
A spiralling staircase with cantilevered metal treads leads down to another room that can be used as a garage or workshop, while the two single-room apartments are tucked away behind.
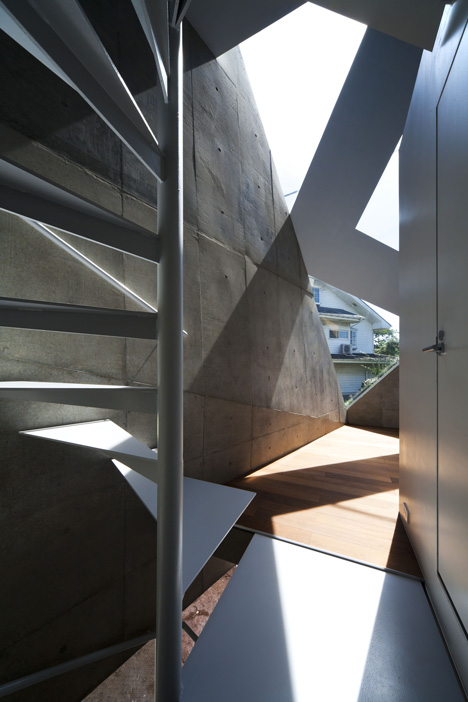
Entrances are positioned at different points around the perimeter, including one that is recessed into a narrow front wall.
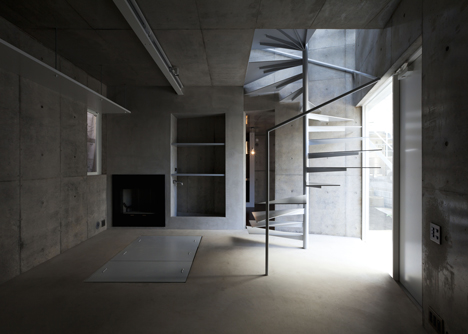
All of the outer walls are covered with white render, while concrete surfaces are left exposed throughout the building's interior.
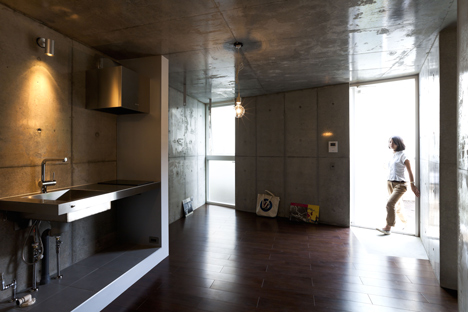
Photography is by Toshihiro Sobajima.
Here are some more details from Atelier Tekuto:
Monoclinic
This house consists of a garage and two studio-type apartments for rent. Our client asked me to design architecture similar to "Reflection of Mineral" that we completed in 2006. Therefore basic concepts of 'Mineral' are taken into consideration. In order to further evolve from our previous design we focus on the following three issues:
1. Form should be carefully considered to protect white walls from dirt from rainwater.
2. Design and detailing of large skylight
3. Selection of materials to minimise cost.

The living room provides a unique and impressive space; it is narrow (15.8 m2 in floor area), its highest ceiling height is 5.5 metres, and a large quadrilateral skylight (18.2m2) connects the space to the sky. Square panel, punctured with smaller square in the middle, is inscribed in the quadrilateral shape, and dramatic contrast of light and shadow provides a new perceptive experience.
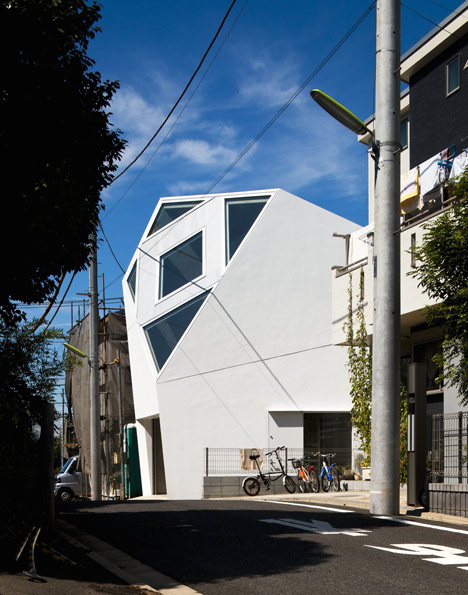
I have been exploring possibilities of polyhedron architecture in small lots of Tokyo for ten years. Moreover it is my long-time challenge to liberate one's five senses with eye-opening spatial. This project is one of such successful cases.
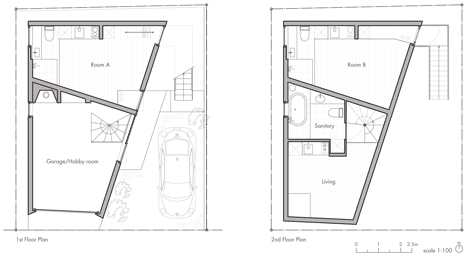
Date of completion: September 2013
Location: Setagaya-ku, Tokyo
Program: Private house + apartments for rent
Site area: 85.92 sqm
Building area: 42.61 sqm
Total floor area: 90.82 sqm
Structure: Reinforced concrete
Architectural design: Yasuhiro Yamashita and Azusa Ishii/Atelier Tekuto
Structural engineer: Jun Sato and Yoshihiro Fukushima/Sato Structural Engineers
Construction: Yoshiya Uchida and Masaru Shibasaki/Uchida Sangyo