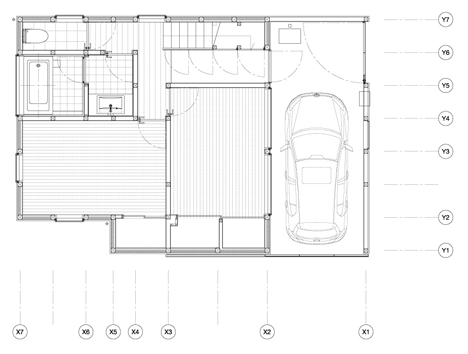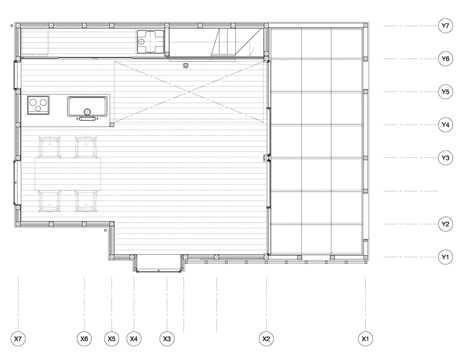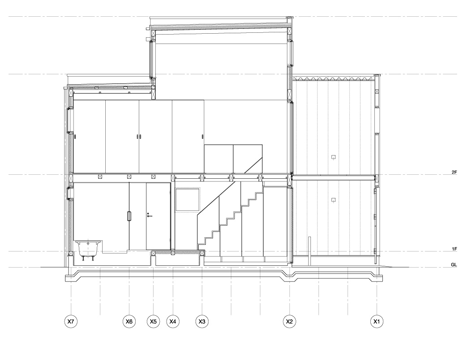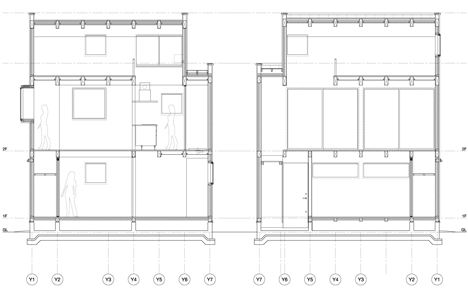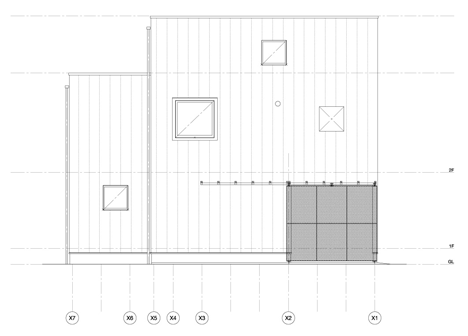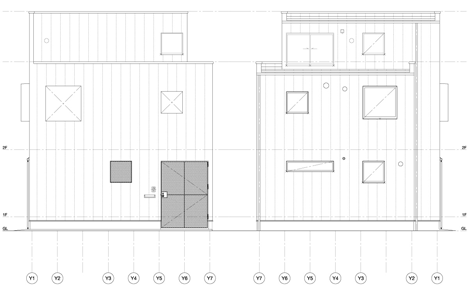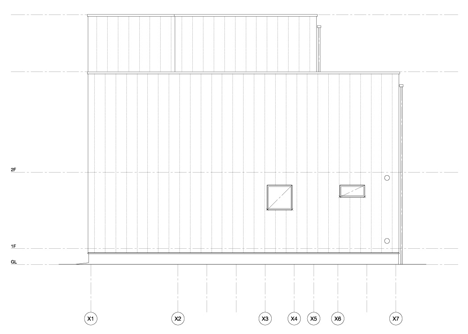House in Chiba by Yuji Kimura hides a garage and balcony behind its walls
This metal-clad house in Chiba, Japan, was designed by architect Yuji Kimura to fill its site, meaning a car-parking space and balcony had to be slotted within its boxy volume (+ slideshow).
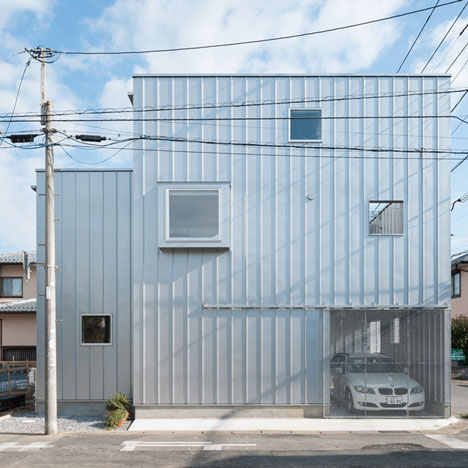
Yuji Kimura gave House in Chiba a galvanised steel exterior, punctuated by an assortment of square windows. A mesh door slides open to reveal the parking space in one corner, while a secluded balcony is located directly above.
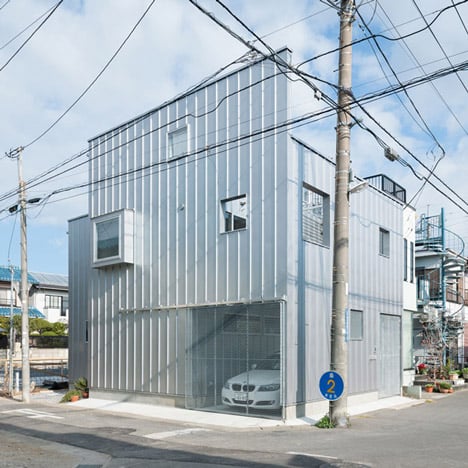
The balcony is enclosed on all sides, but open to the sky. It also has a mesh floor, which allows light to enter both of the house's two storeys.
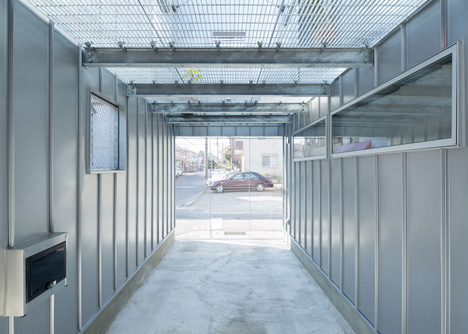
"[The house] was planned to be a shape that surrounds the entire site, provided that the balcony and parking lot also serve as lighting," said Kimura.
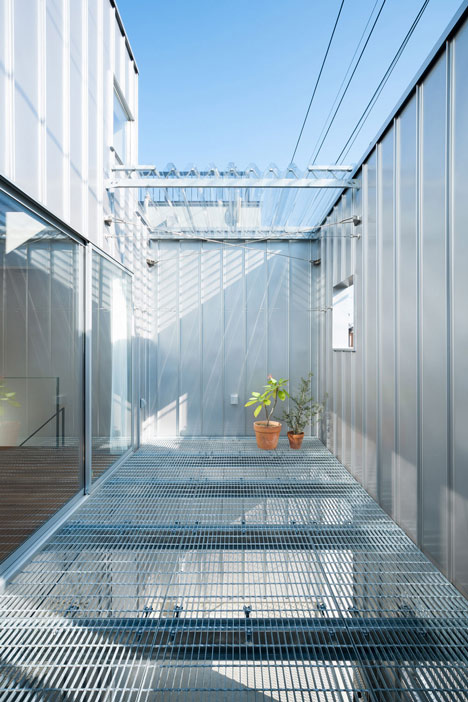
Residents enter the house through the garage, which leads through to bedroom and bathroom spaces on the ground floor. According to Kimura, these spaces require the least natural light.
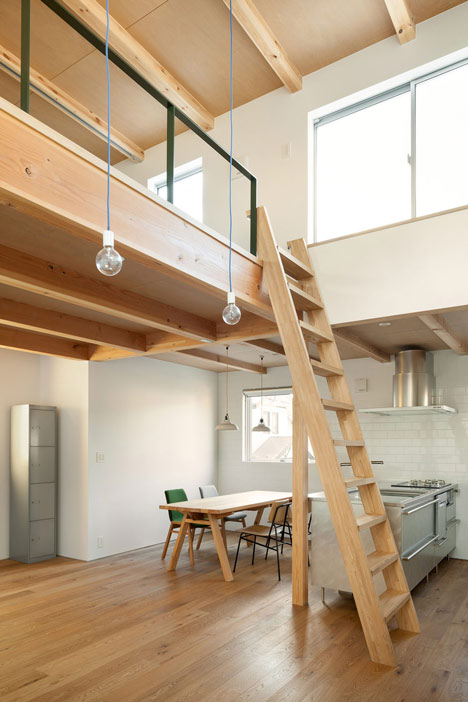
Living, dining and kitchen areas occupy one double-height space on the level above so they can receive the most sunlight. Glass screens slide back to open this space out to the balcony.
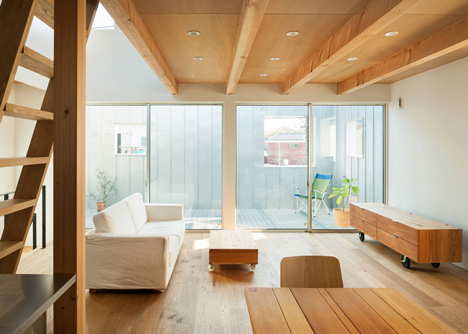
The kitchen features a stainless steel counter, while the living space is filled with furniture on wheels that allows the occupants to easily change the layout.
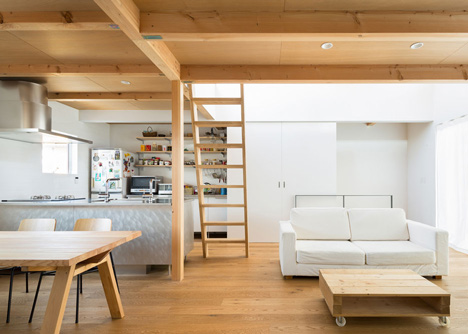
A ladder provides access to a mezzanine loft that, like the rest of the house, features wooden flooring. The architect expects this to be used for storage.
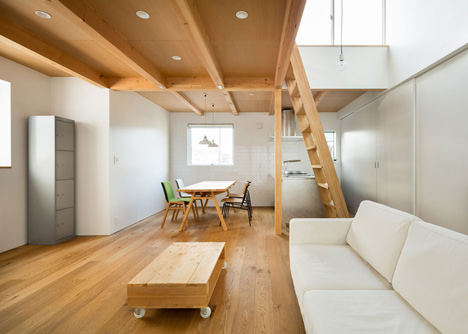
Photography is by Takumi Ota.
Here's a description from Yuji Kimura Design:
House in Chiba
This house has the appearance of a simple box, shaped like a factory, where large and small square holes create a visual rhythm that opens at random. The site is located in a corner lot where the two roads of a quiet residential area of Chiba Prefecture where suburbs cross.
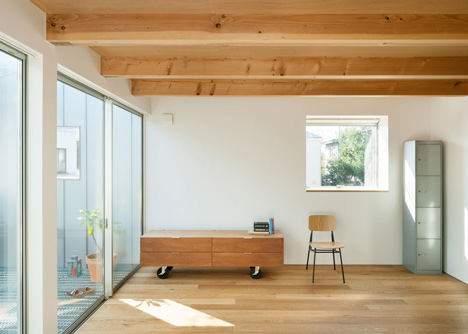
The request from the owner when planning:
1. Bright and Large Living
2. Balcony with Privacy
3. Simple and appearance like a factory
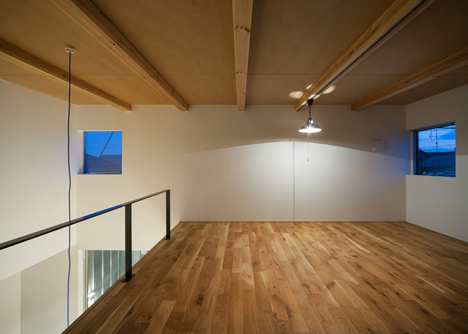
In order to secure privacy, the house takes in light from the road side with no obstacles. It was planned to be a shape that surrounds the entire site, provided that the balcony and parking lot also serves as a lighting.
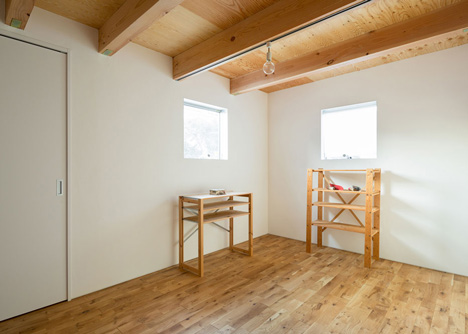
Since the whole is a simple big box-shaped, by setting the bare dare joints such as bolts and rail, a garage gate and gate is prevented from too much minimal. Moreover, the arrangement of square holes of various sizes, such as are open to random, the opening is making a visual rhythm.
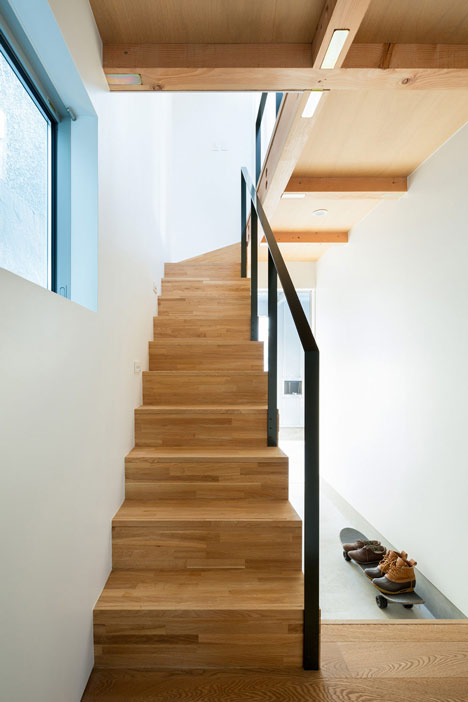
A bedroom being only the sleeping purpose and spending most of time in living and dining room, a bedroom and a bathroom were placed in the first floor, a dining room and a living room were placed in the sunniest place of the second floor. Provided with a large opening in the living room, so that is out on the balcony.
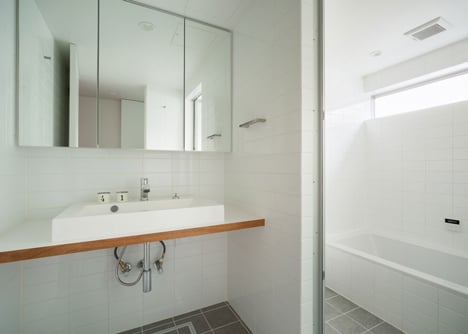
There is also a sliding door with storage space in the kitchen back side, refrigerator, washing machine, household goods are placed in it.
The atrium part, by providing a loft that can be up and down the ladder, and in consideration for storage.
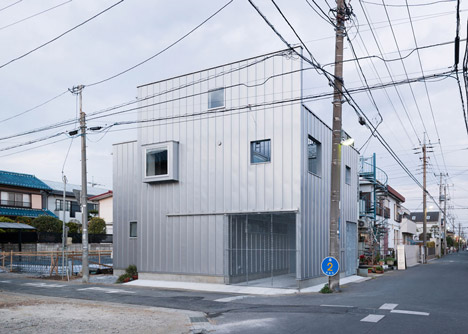
Location: Chiba, Japan
Design: Yuji Kimura Design
Site area: 84.10 sqm
Building area: 41.13 sqm
Total area: 82.26 sqm
Structure: timber
