The Manser Practice creates a house for a yachtsman on the Isle of Wight
Glazed and translucent walls create glowing boxes around the exterior of this holiday home by The Manser Practice that opens out to the shoreline of a sea inlet on the Isle of Wight (+ slideshow).
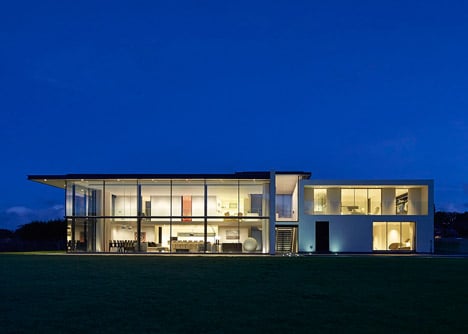
London studio The Manser Practice designed House for a Yachtsman as the weekend retreat for a yacht owner and his family. It sits on the water's edge of a fishing village, located on the island off England's south coast.
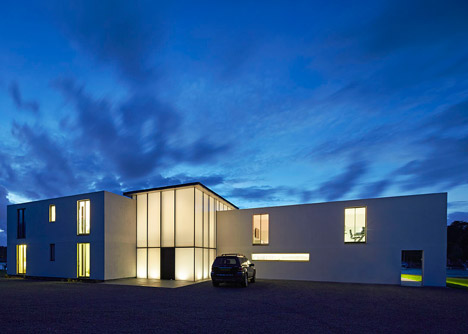
The site was previously occupied by an industrial building, which was recycled into the foundations of the new two-storey house.
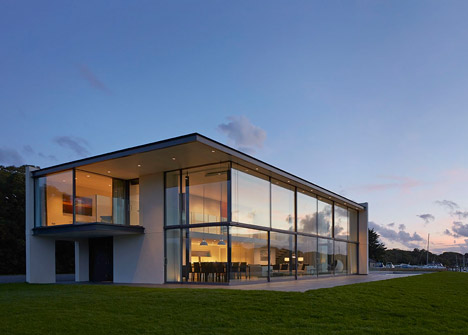
The building was also designed to allow residents to follow the area's 100-year-old tradition – that yachtsmen can venture directly out onto the water from their houses to catch the morning tide.
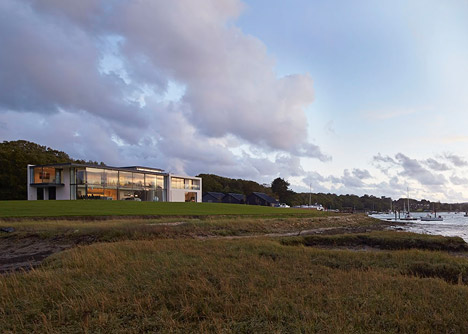
"Going back to Victorian times, the majority of large houses on the north side of the island were commissioned by yachtsmen, from the royal family downwards," architect Jonathan Manser told Dezeen.

A wet room offering storage for dirty coats and boots was added, allowing easy access to the boats moored outside and allowing the family to uphold the local custom.
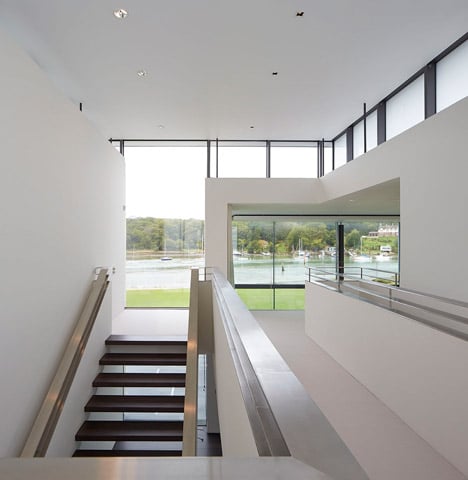
The house is split into two separate living and sleeping wings by the translucent atrium, which has a hardwood staircase in its centre.
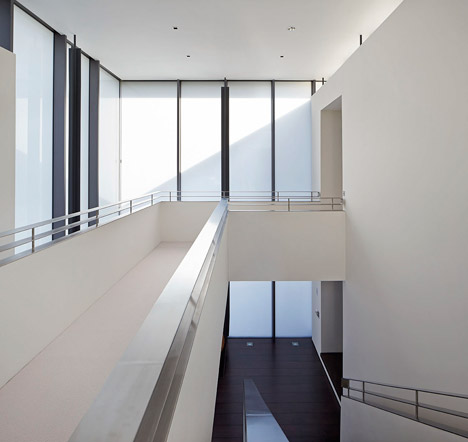
To the left of the stairwell, an open-plan living room and kitchen area satisfies the client's brief to provide a place for entertaining guests in the evening, and features a bar where drinks can be served.
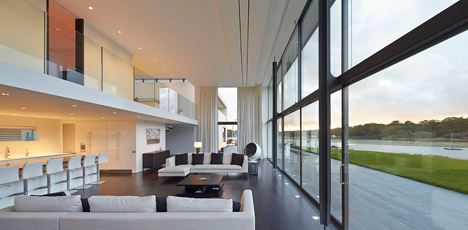
A wall of west-facing glazing slides open to allow the room to extend out to a slate terrace and swimming pool during the warm summer months.
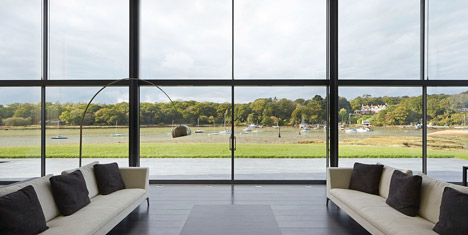
"We used a slim-line aluminium framed glazing system throughout, to maximise views out to the river and create simple and crisp elevations," Manser explained.
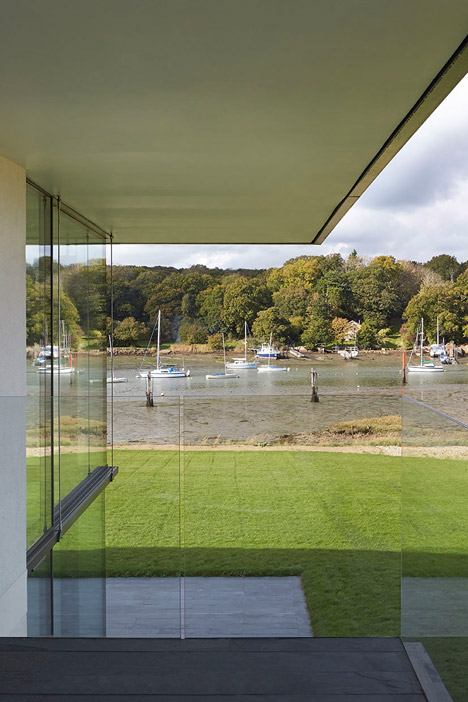
White ceilings and surfaces reflect natural light into the space and contrast with the dark stained oak floors. "We looked at many different finishes to achieve the perfect reflectivity, so that the dark floor picks up the reflection of the sky," said Manser.
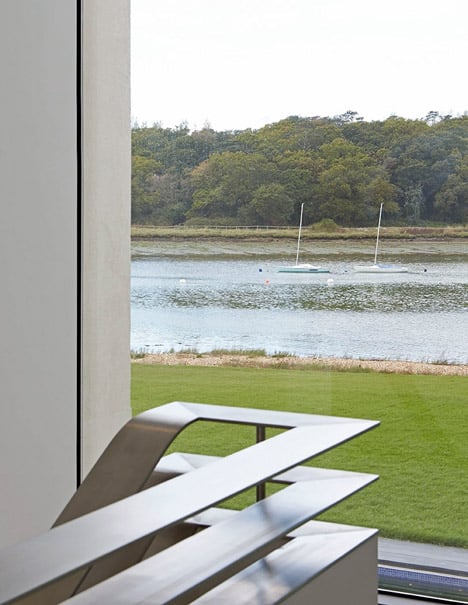
On the first storey, a cantilevered floor creates a viewing platform for residents to enjoy the river vista. This connects to a mezzanine that functions as a study and storage space for the family.
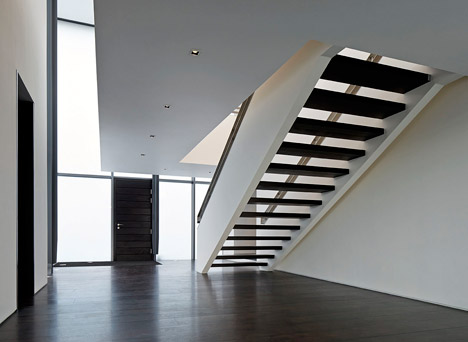
A master bedroom suite is located on the opposite side of the atrium and includes a spotlit balcony overlooking the water, while two twin bedrooms back onto the surrounding woodland. Three guest rooms are located below.

Door handles to the bedrooms were all made from stainless steel by a local ironmonger.
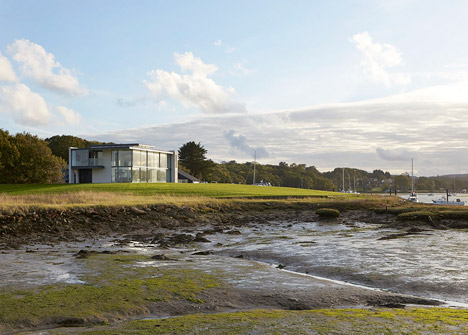
The architects planted indigenous oak, hazel and ash saplings along the river bank, extending the woodland that borders the back of the house.

"The project involved the extensive landscaping and replanting of the site to create a wooded foreshore typical of the creek and to enhance the already abundant flora and fauna," Manser said.
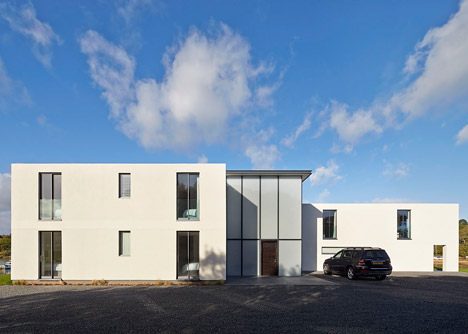
Photography is by Hufton + Crow.
Here's some more text from The Manser Practice:
House for a Yachtsman, Isle of Wight
The site is located at the mouth of a natural river inlet on the Isle of Wight. Set on the site of an industrial building, the house commands views of the scenic shoreline lined with deciduous woodland.
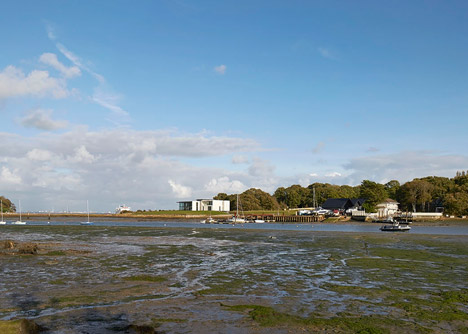
The house has been laid out to allow open daily living, extending out to the waterside in good weather. A cantilevered steel roof is supported by slender cruciform columns, combined with slim-line glazing profiles to allow uninterrupted views of the creek. Sliding glass doors allow the living space to open fully to the slate lined terrace beyond.
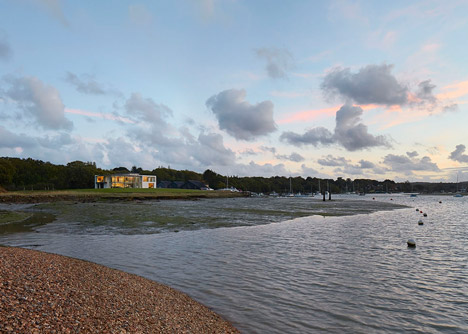
A more contained bedroom wing is separated from the living area by a bright two storey atrium containing an open riser, hardwood staircase and a small gallery. The atrium is surrounded on two sides by full height translucent glazing, providing privacy to the landside while opening up to the foreshore. This central, glowing form creates a dramatic entrance hall and has become the pivot point for the house's internal arrangement.
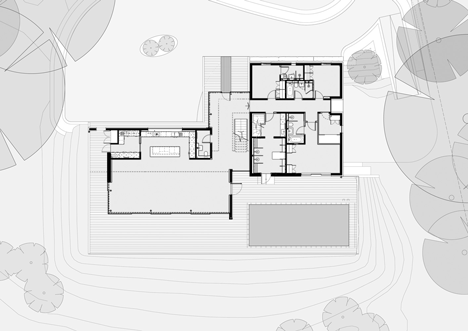
This yachtsman's house is designed to be easy to use, allowing for easy access to the client's boats and to activities on the river and sea. A wet room with coat and boot stores has been incorporated at ground floor level, leading directly to the bedrooms and living spaces beyond.
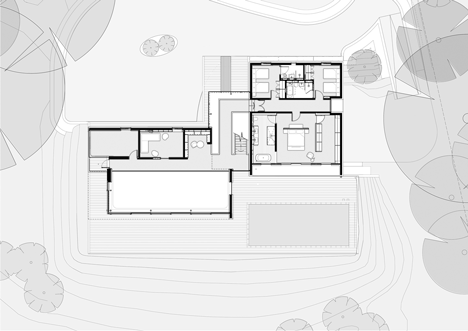
The project also involved the extensive landscaping and replanting of the site to create a wooded foreshore typical of the creek and to enhance the already abundant flora and fauna. The original slab from the old industrial shed has been recycled forming the basis for the foundations of the new house. Air source heat pumps have been employed to provide hot water and heating to both the house and the external pool.

In line with The Manser Practice's tradition of elegant modern houses, a limited palette of materials has been used simply, with consistent and coherent detailing.
