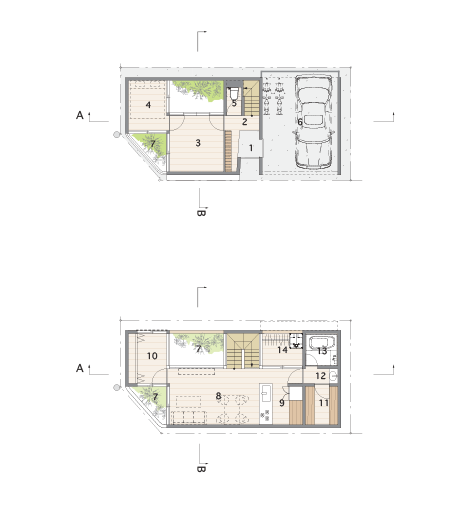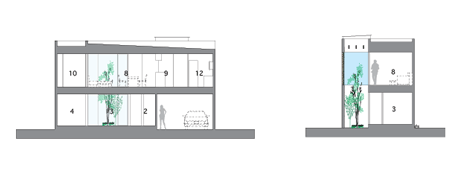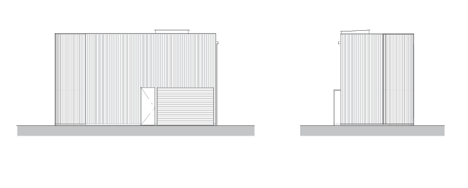House in Otori by Arbol Design hides courtyards behind slatted metal walls
Two light-filled courtyards and a private parking space are concealed behind the metal-clad facade of this small house in Osaka, Japan, by local firm Arbol Design (+ slideshow).
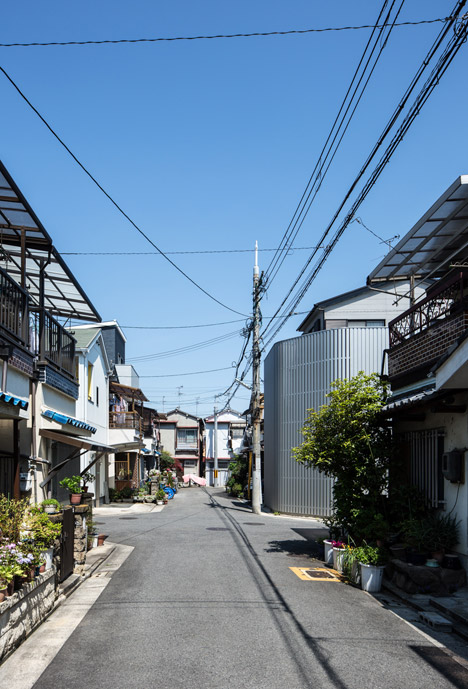
Arbol Design's Yousaku Tsutsumi designed House in Otori for a married couple, on a site with a footprint of just 44 square metres.
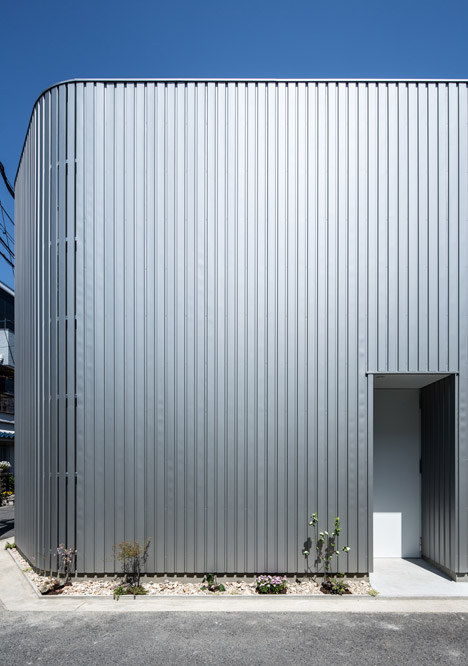
To satisfy the client's request for a private parking space, as well as the usual requirements for light and privacy, the architect decided to enclose the entire site, then create a series of outdoor spaces within.
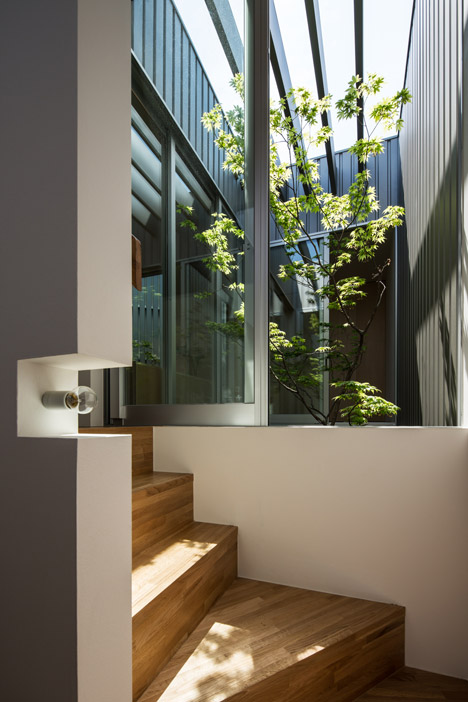
Silver Galvalume cladding – a kind of aluminium and zinc alloy – wraps around the outer walls, forming a plain windowless surface. In some places the panels are spaced slightly apart, allowing slithers of light to permeate through to the two courtyards within.
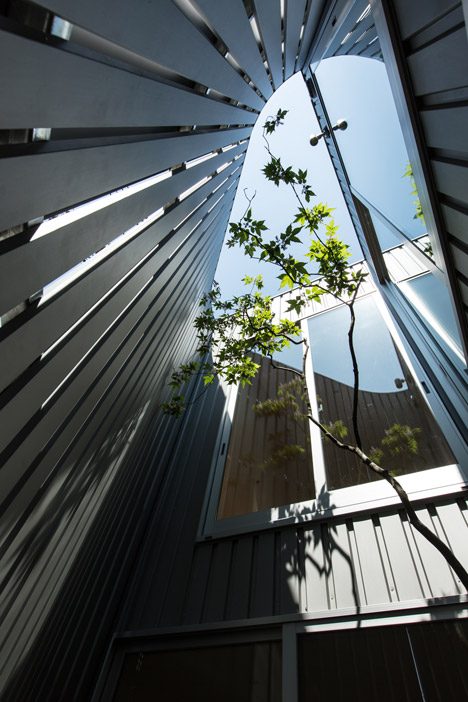
"This enables us to shut down people's looks from the outside and allow only wind to go through," said Tsutsumi.
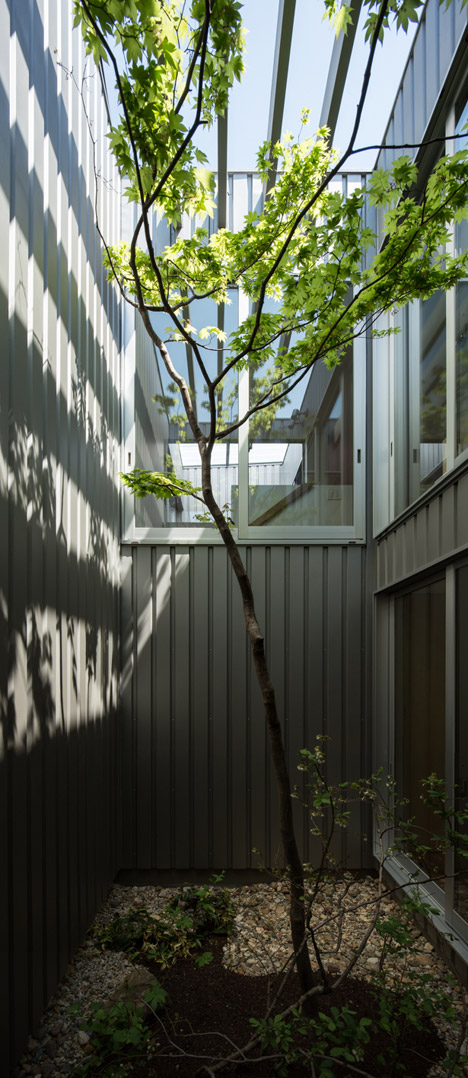
Behind the walls, the two-storey building is planned so that almost every room opens out to one of the courtyards.
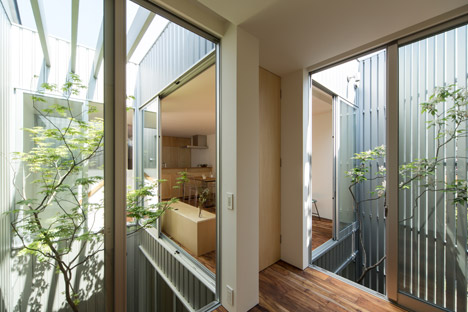
Louvred skylights allow sunlight to filter into the building at all times of the day, while floor-to-ceiling glazing helps it to reach every space.
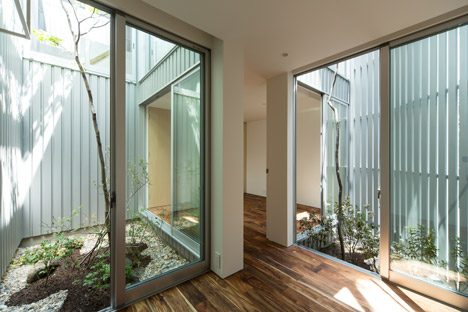
"Combining these factors, this residential space can be open and roomy, but secure privacy at the same time," said Tsutsumi.
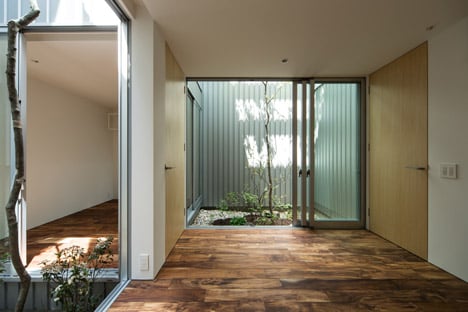
The main living and dining spaces occupy the top floor of the building, alongside a simple kitchen with wooden cupboards and worktops. This is accompanied by a study, a bathroom and a utility room.
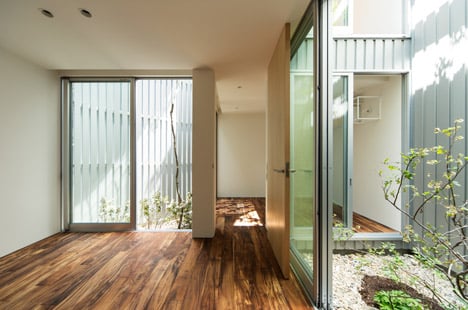
The ground floor of the building accommodates a large reception room and a small bedroom.
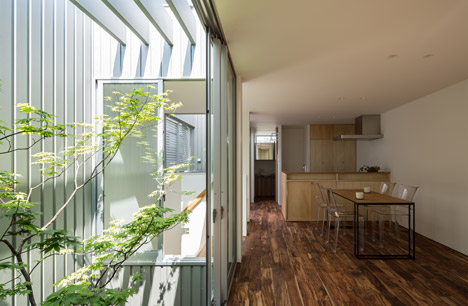
Photography is by Yohei Sasakura.
Here's a project description from Arbol Design:
House in Otori
This is a two-storey wooden house in a densely build-up area in Sakai-city, Osaka.
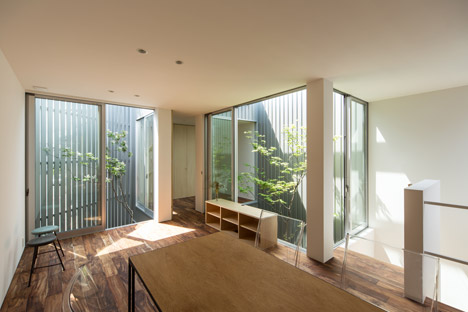
The space theme of this house is that privacy security, and comfortable living space combined with airy and bright room for a married couple.
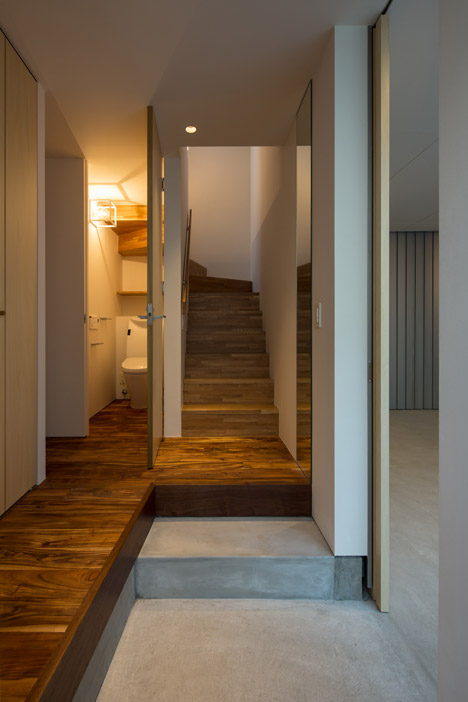
They also have a priority on setting a built in garage. Our answer to them, it appears monotone at first, but, exclude the existence of the garage door and its parking space, by encircling the whole exterior with silver galvalume.
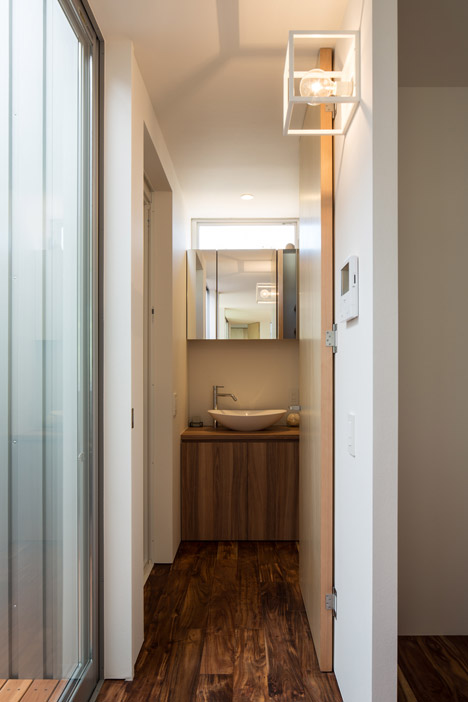
As for ventilation, we set galvalume plates with the same quality as the main exterior wall of material, colour, and shape, in very narrow intervals at two areas of the exterior (road side and courtyard side) to create layers of slit. This enables us to shut down people's looks from the outside and allow only wind to go through!
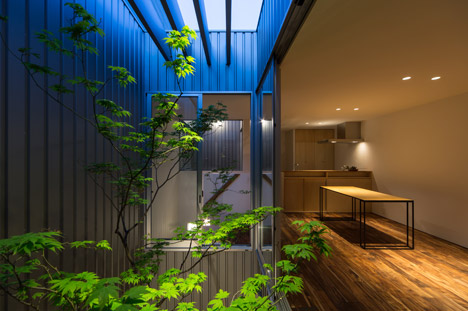
As for brightness, we created big open window spaces both in the courtyard and the dryspace. Moreover, to make the best use of the sunlight, we planned to set those spaces in a separate distance as one straight beam from the sun would scatter, and embrace the entire house. Thus, you can enjoy the courtyard in each room openly anytime you'd like with brightness.
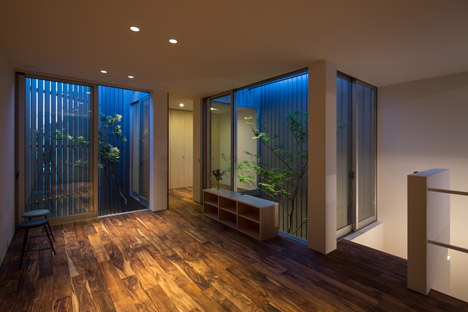
Combining these factors, this residential space can be open and roomy, but secure privacy at the same time, even though the house was built in as small as about 44-square-metre floor space, with the entire exterior wall encircled!!
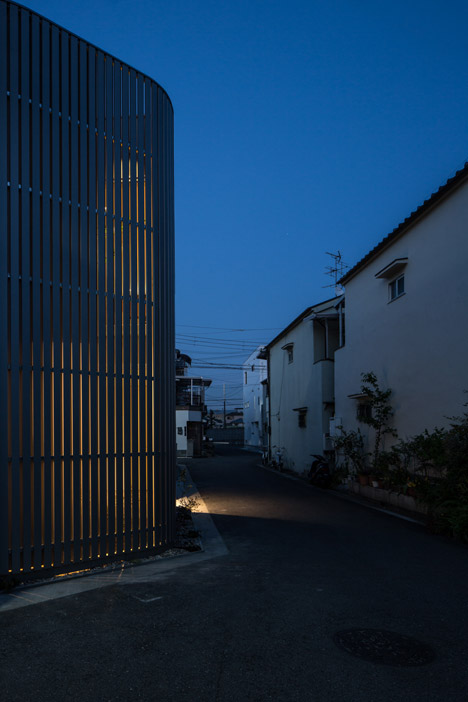
Site area: 64.75 sqm
Total floor: 86.42 sqm
First floor: 44.21 sqm
Second floor: 42.21 sqm
House member: couple
Address: Sakai-city, Osaka, Japan
Structure: wood
Material: outer wall – Galvalume, inner floor – mimosa wood, wall – white plaster
Builder: Yamamotoyasu Corporation
Landscape: Waon-en
