Glass globes and wavy wooden walls feature in Azerbaijan's Milan Expo pavilion
Milan Expo 2105: wavy timber louvers will flank Azerbaijan's pavilion designed by Simmetrico Network, Arassociati architects and landscape architects AG&P for next year's World Expo in Milan.
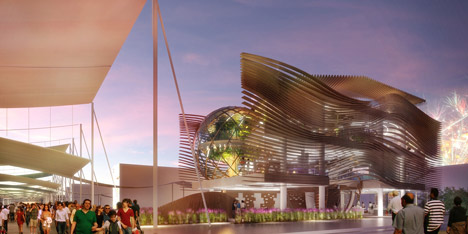
Event design group Simmetrico Network teamed up with Milan architecture studio Arassociati and landscape architects AG&P to develop the proposal for the Azerbaijan pavilion in response to the World Expo 2015 theme, Feeding the Planet, Energy for Life.
Employing ecologically responsible architecture principles, the pavilion will be built from natural and recyclable materials with low embodied energy using fast and sustainable construction methods, said the designers.
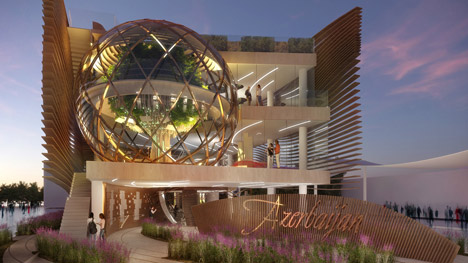
The superstructure will be constructed from wood and iron, enclosed in a glass and steel envelope with the slatted wooden shell providing an additional protective and decorative layer.
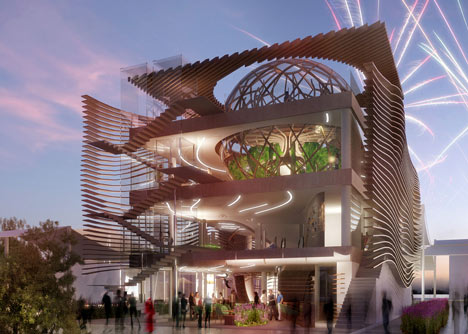
The undulating timber louvers will shield the interior from direct sunlight, with the aim of reducing the building's air conditioning requirements while maintaining transparency and allowing natural light to reach the interior.
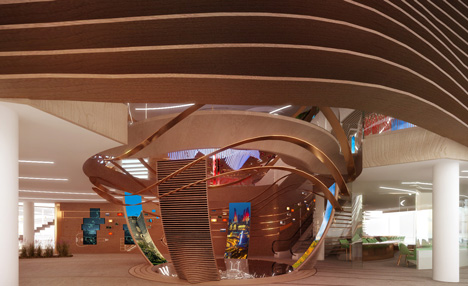
Two glazed spheres and another made from curving metal strips will intersect the floors of the four storey building at different levels.
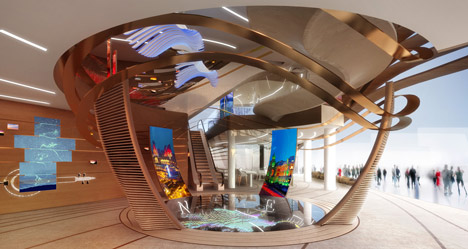
One of the metal and glass structures will poke through a slatted wooden roof and another will protrude from the building's open end.
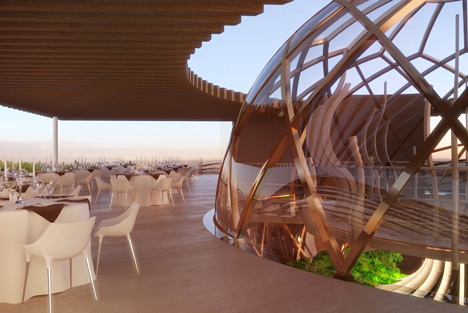
"The biosphere was chosen as the iconic symbol of the Pavilion, the best metaphor to represent Azerbaijan as a country that protects the growth and the qualitative development of the environment and its natural, human and cultural resources," the architects told Dezeen.
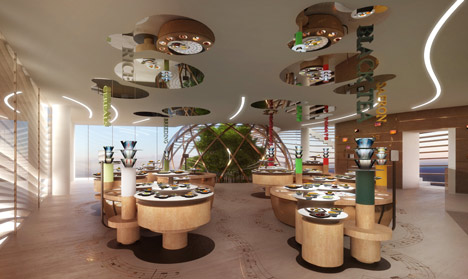
Each of the spheres will accommodate facilities for welcoming visitors and introducing them to different aspects of Azerbaijan's climatic, geographical and morphological diversity.
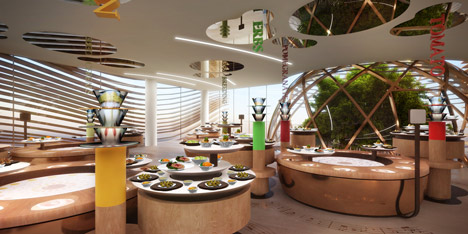
Azerbaijan's countryside, technology and agriculture will be celebrated alongside displays dedicated to the country's culinary traditions and heterogeneous culture.
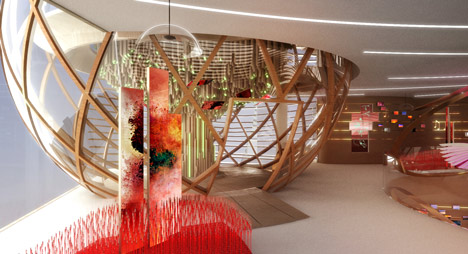
Materials typical of Azerbaijani architecture will be given pride of place, with domestic stone used for external paving and wood forming the internal flooring.
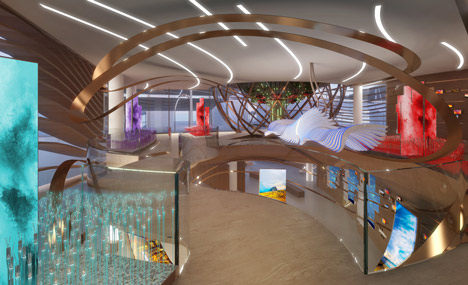
A modular design will enable the interior spaces to be reconfigured as required, while the fourth floor is designated as a terrace and restaurant area.
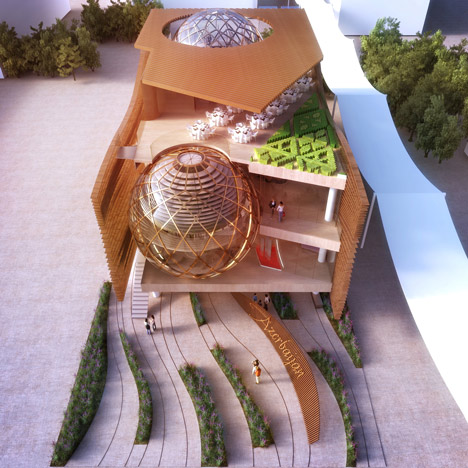
Following the expo, the pavilion will be entirely dismantled and moved the Azerbaijani capital, Baku.
Other national pavilions that will be erected at the event include Italy's pavilion with an air-cleaning facade designed to resemble tree branches and France's latticed timber structure with crops planted in the gaps.
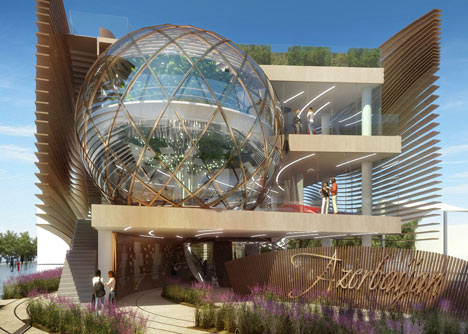
Daniel Libeskind has designed a twisting pavilion covered in red scales for a Chinese property developer, while sculptor Wolfgang Buttress is to design a beehive-inspired structure for the British pavilion.