Sloped decking creates waterfront slides at Faaborg Harbour Bath
A team featuring JDS Architects has created a waterfront recreation area for the Danish seaside town of Faaborg where swimming areas sit between piers and decked surfaces curve up over small buildings (+ slideshow).
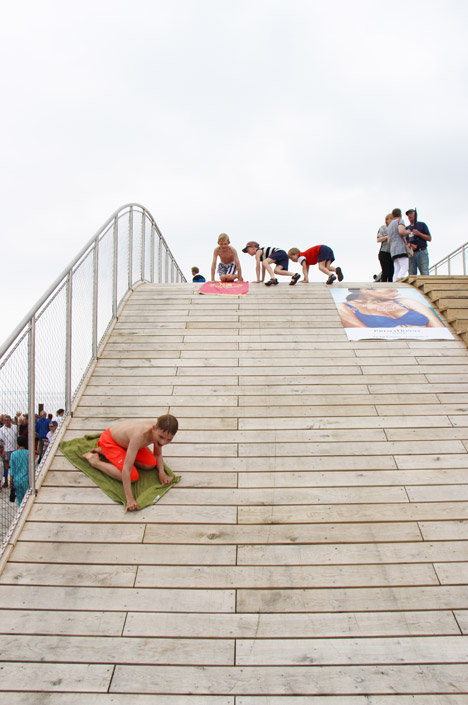
The team made up of Danish offices JDS Architects, Urban Agency and Creo Arkitekter won an invited competition to design the Faaborg Harbour Bath, which gives an accessible waterfront to the town on the island of Funen.
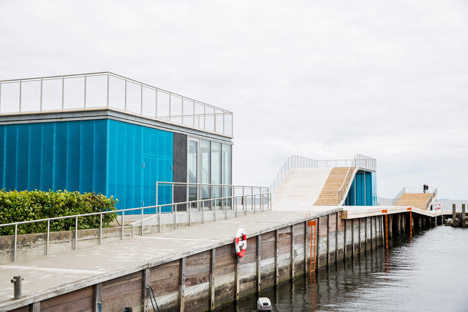
"The architects' intention was not to over-program the project in advance, but to create a frame for an unknown content, a place for public life to unfold, the unexpected to happen, in other words a place that people can adapt in their own ways," said the design team in a statement.
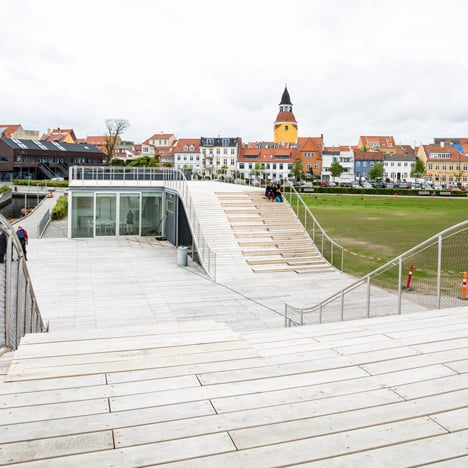
Adjacent to a park, at the end of the site closest to the town, is a pavilion housing an information point and facilities for renting, storing and maintaining kayaks. Both ends of the pavilion sweep upwards from the decked surface of the surrounding plaza, creating spaces underneath for storing small canoes.
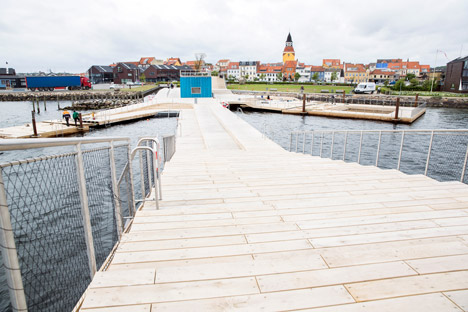
Stepped seating has been incorporated into the ramped facade to provide a resting place overlooking the swimming areas and the fjord beyond, while the smooth section can be used as a slide.
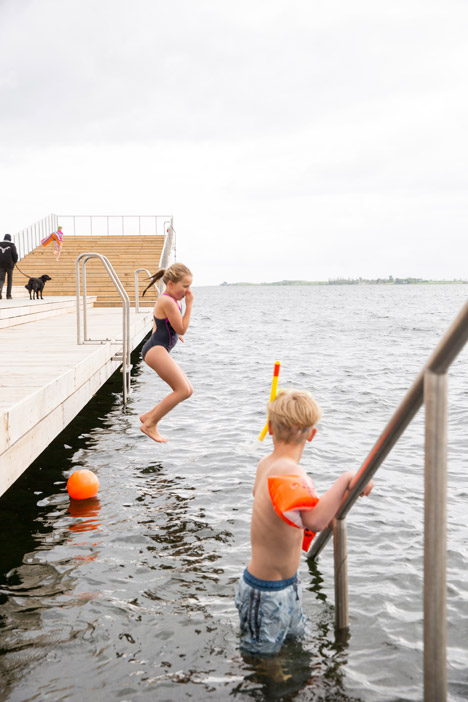
Another ramp and seating area faces the main pavilion and shelters changing rooms and a sauna beneath a viewing platform at the crest of its wave-like surface. Beyond the changing area, the wooden deck branches out to form three piers that project into the fjord and perform different functions.

The widest of the piers features a water playground and rectangular opening that provides a sheltered paddling and swimming area for children.
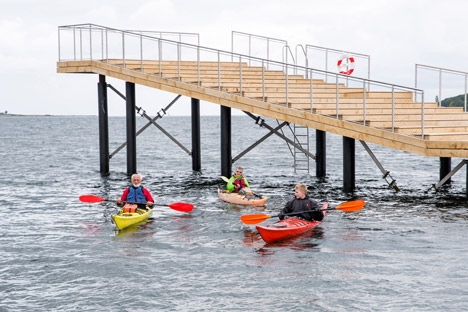
A central pontoon, incorporating a terraced section where swimmers can sit and dry off, culminates in a raised diving platform, while the third pier provides amenities for launching and docking boats.
The gaps between the pontoons are intended as the main swimming areas, with ladders that descend into the water helping swimmers to climb in and out.
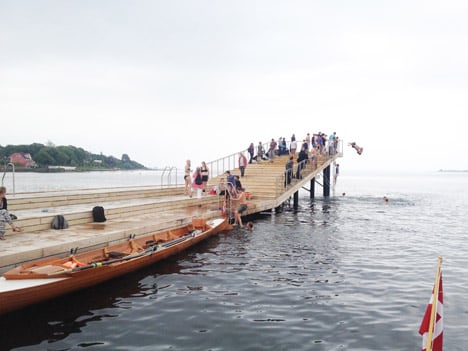
Changes in the level of the decking introduce variation to the wooden landscape, while gently sloping sections ensure appropriate wheelchair access.
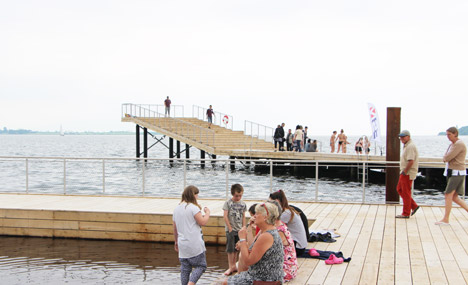
JDS Architects also recently completed a similar project in Copenhagen – a multipurpose pier featuring undulating bridges and promenades that rise out of the water like waves.
Photography is by Mette Krull, except where stated otherwise.
Here is a project description from the architects:
Faaborg Harbour Bath
With the opening of the Harbour Bath, the inner-city waterfront of Faaborg has finally opened for bathing and recreation/public activity. This new public space on the water adds a new dimension of re-creational activity to the beautiful South Funen Archipelago.
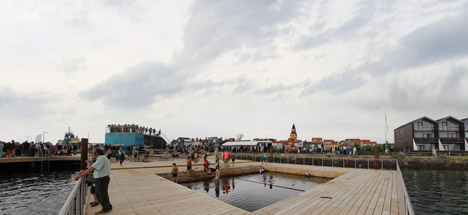
The Harbour Bath is designed to tie a closer link between the city and the sea. Three thematic piers give room for everyone: toddlers, children and young people can go wild while others enjoy the view of Faaborg Fjord.
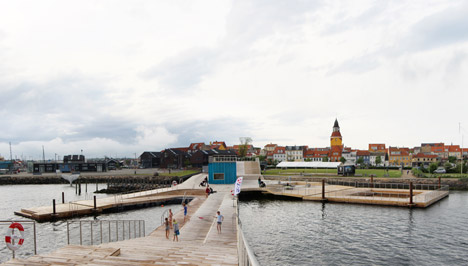
The new development invites to take a bath, go on a kayak-tour, go for a walk or just sit in the sun or simply enjoy an exciting and active public space.
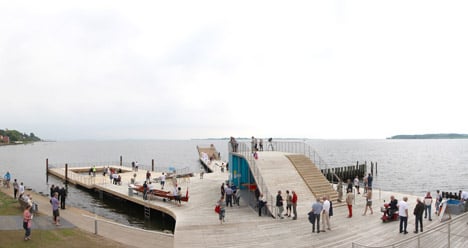
The project invites for swimming and on-water activity. It offers changing rooms and facilities for rowers, a diving platform, a water-playground and a sauna for the winter-bathers. The architects' intention was not to over-program the project in advance, but to create a frame for an unknown content, a place for public life to unfold, the unexpected to happen, in other words a place that people can adapt in their own ways.
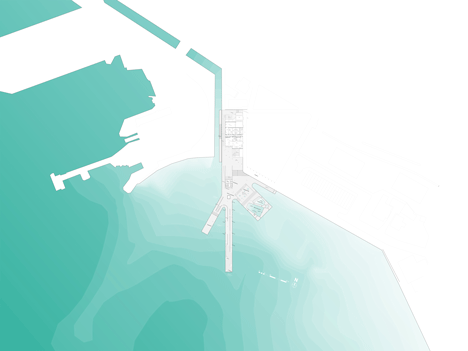
Faaborg Harbour Bath has given the town of Faaborg a new public water-space that facilitates activity and attracts locals as well as visitors to swim and enjoy water sports or just experience the fantastic waterfront.
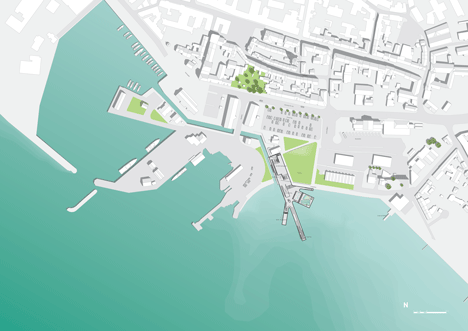
The project is collectively designed by Urban Agency and JDS with the support of Sloth Møller Engineers and CREO for the municipality of Faaborg-Midtfyn with support from the Realdania Foundation and the Danish Foundation for Culture and Sports Facilities.
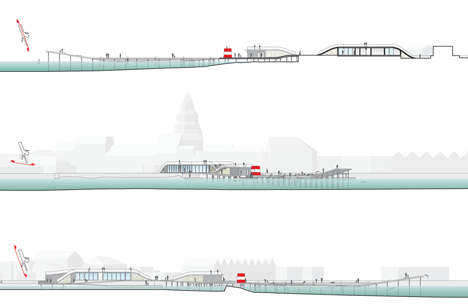
Architects: Urban Agency and JDS Architects
Engineers: Sloth Møller
Site Supervisor: Creo arkitekter
Construction Company: Munck Havne & Anlæg
Client: Faaborg Municipality
Project Size: 2.100 square metres
Structure System: Steel Construction and Concrete Construction