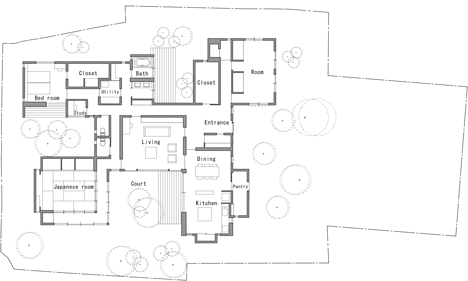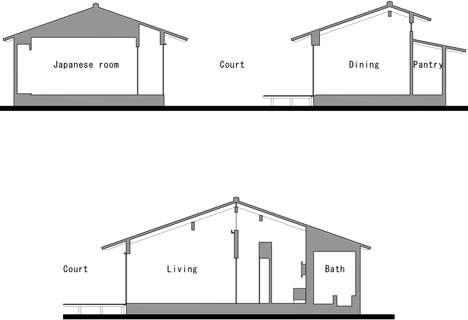House of Nagahama by Takashi Okuno frames five courtyard gardens
This timber-framed house in Japan's Ehime Prefecture was designed by architect Takashi Okuno with a sprawling plan that frames five separate gardens and terraces (+ slideshow).
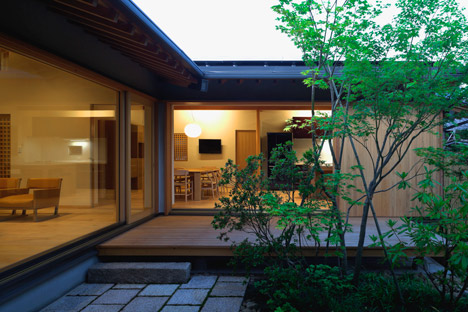
Named House of Nagahama, the single-storey residence was conceived by Matsuyama-based Takashi Okuno as a chain of rooms that make use of local materials, and that each open up to a different outdoor space.
"My concept is to make Japan a more beautiful place to live in," said Okuno. "We build beautiful Japanese houses with the best materials for the local climate."
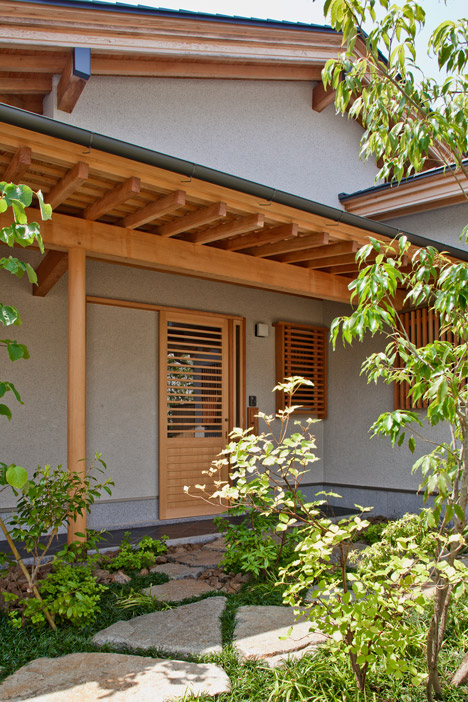
The house centres around a family living room, which features a pitched roof with exposed wooden ceiling joists. Around this Okuno has created four wings, each accommodating one or more rooms.
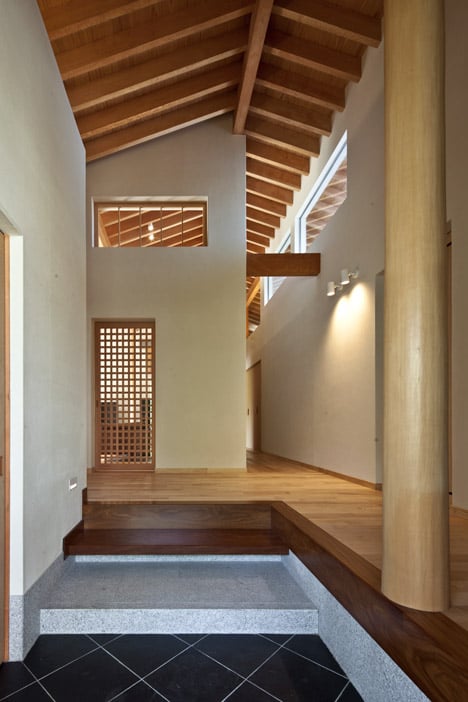
Although the plot has an area of 225 square metres, the building covers less than a third of this, creating plenty of room around the perimeter. This allowed the architect to add the various gardens, which slot into the spaces between rooms and are framed by trees.
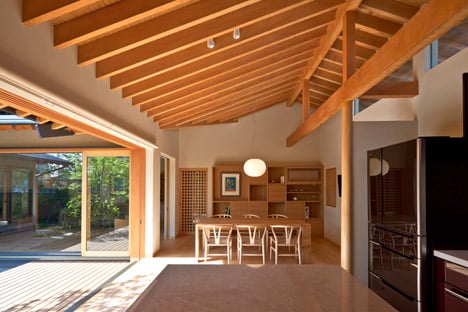
"Taking advantage of the spacious site, I placed five gardens, each one with a different atmosphere, which are all designed to ensure privacy," he explained.
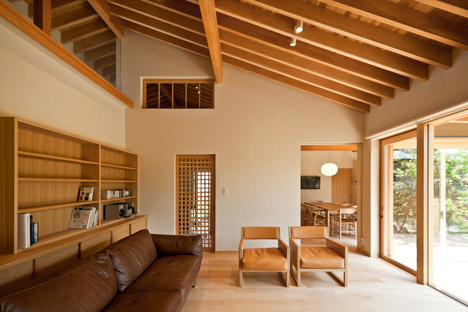
The entrance is located on the eastern side of the building, beneath a simple timber canopy that echoes the exposed structural framework of the living room.
A wooden door slides open to allow entry, leading through to a double-height hallway where floor surfaces range from wood to ceramic tiles.
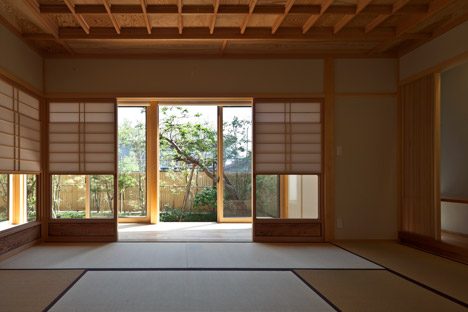
"The windows in the hallway are intentionally small in order to reduce light," said Okuno, describing how he was able to use a mix of light and shadow add emphasis to certain spaces.
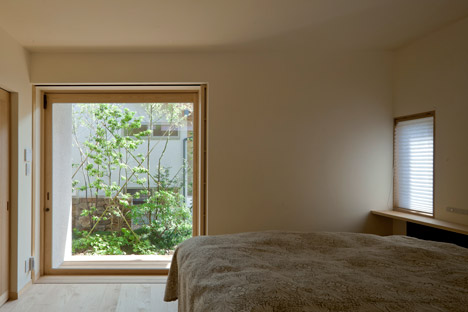
The kitchen and dining room is located in the south-east corner of the building and can be separated into separate spaces with the use of sliding door. Both this area and the living room open out to the south-facing courtyard and deck.
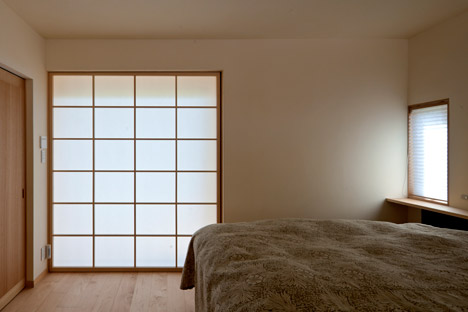
A traditional Japanese-style room with a floor of tatami mats forms the south-west corner of the plan, leading out to a garden along the southern boundary, while the master bedroom has its own west-facing garden that can be screened behind a paper partition.
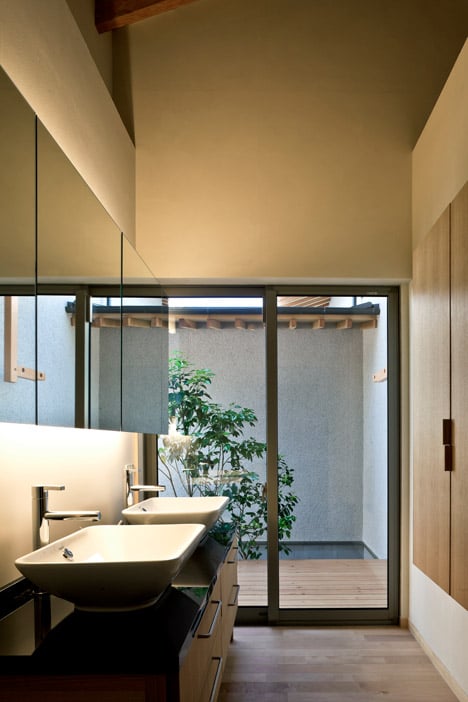
The shower and washroom are divided up into two spaces – both overlooking the north-facing terrace – and feature black granite surfaces. There is also a spare bedroom in the north-east corner.
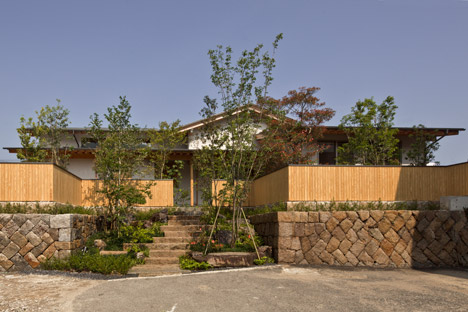
Okuno selected furniture to complement the design of the house, which included wooden shelving that matches the joinery, leather armchairs and sofa, and a wooden dining table surrounded by Hans J Wegner's iconic Wishbone Chairs.
