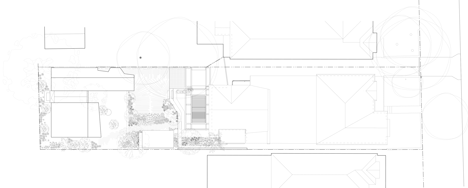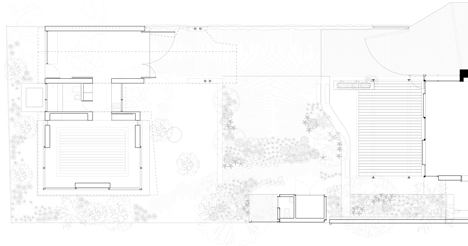Concrete den by Welsh + Major nestles in a Sydney garden
This angular concrete hideaway by Australian studio Welsh + Major sits amongst the trees in the garden of a late-Victorian house in inner-city Sydney (+ slideshow).
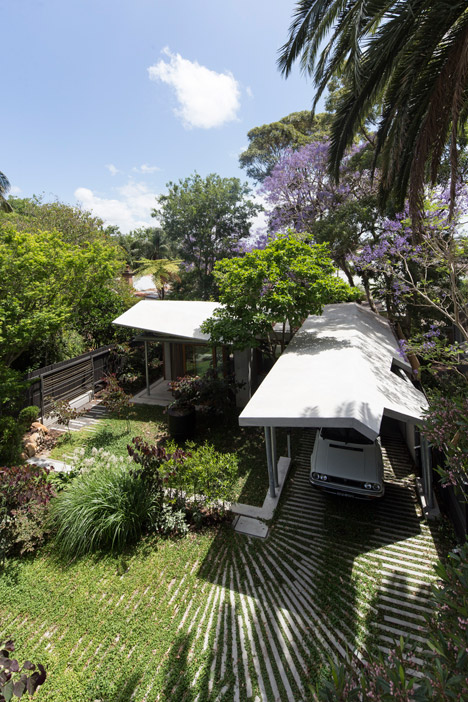
Known as the Garden Room, the single-storey structure provides a quiet retreat for the residents of the house, but also accommodates a sheltered parking area for their car and bicycles.
Welsh + Major – who also recently converted a 19th century police station into a restaurant – imagined the building as a series of indoor and outdoor spaces that surround and enclose the existing garden.
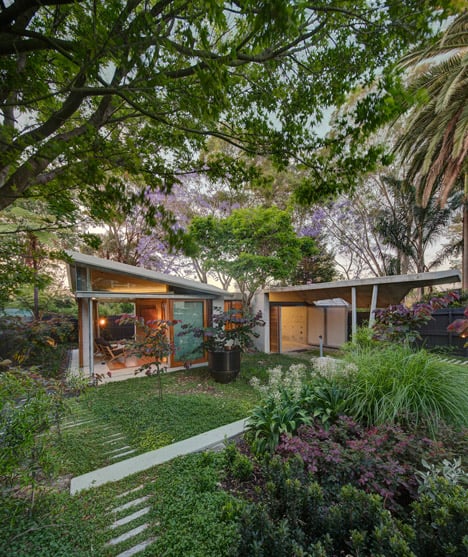
"The project is conceived with the garden at its centre," said the design team. "It bookends a lush central garden space with the garden flowing around and through the structure."
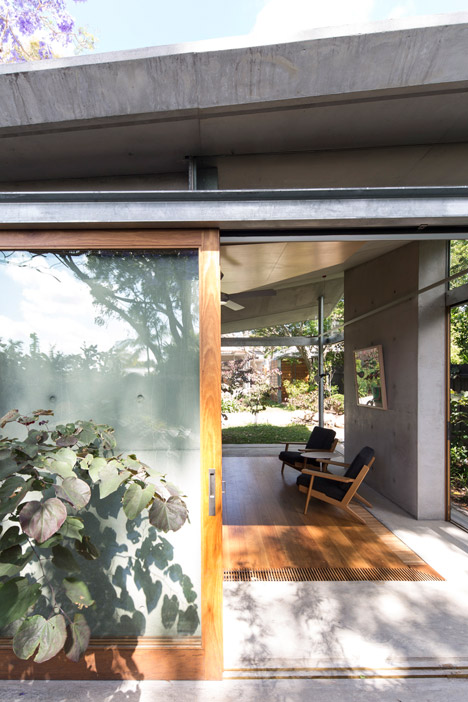
The structure is made up of two adjoining pavilions, sheltered beneath a pair of pitched concrete canopies and connected by a glazed corridor.
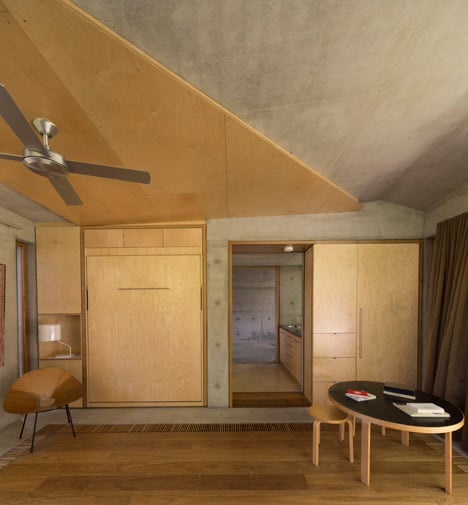
On one side, the roof is raised up on steel columns to create the sheltered parking areas. The other contains a lounge room that can be exposed to the elements by sliding open glass doors.
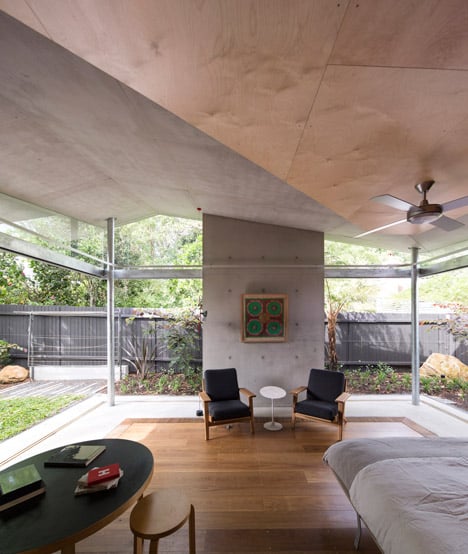
A bathroom and kitchen area sit on either side of the central corridor, meaning the building can be used as a guest suite when friends come to stay.

Rather than adding too many partitions, the architects used a variety of floor surfaces to define different areas. This palette includes concrete and wood, and is also used on the walls and ceilings.
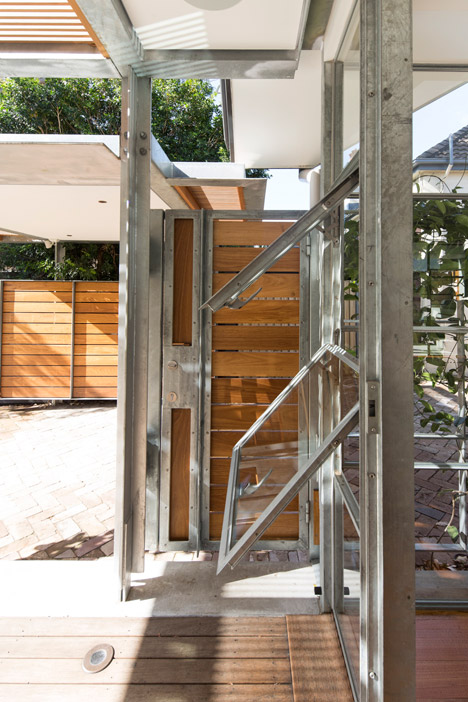
"Robust materials used in the new work are designed to take on the patina of the garden itself in time," said the team.
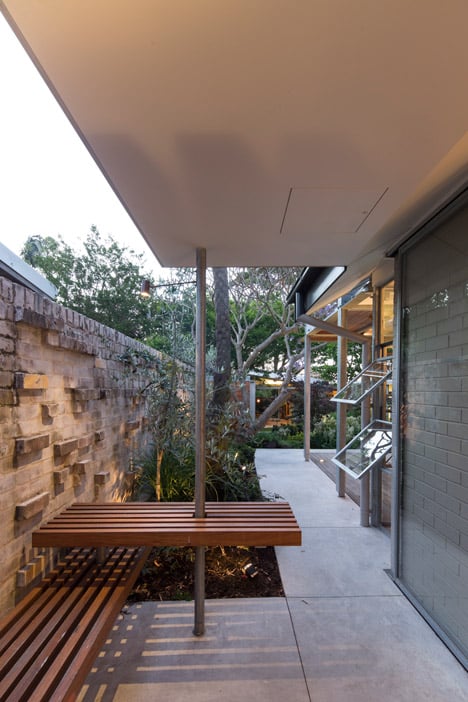
As well as framing the main garden space, the Garden Room also creates a small patio at the rear, where wooden slats offer quiet seating areas.
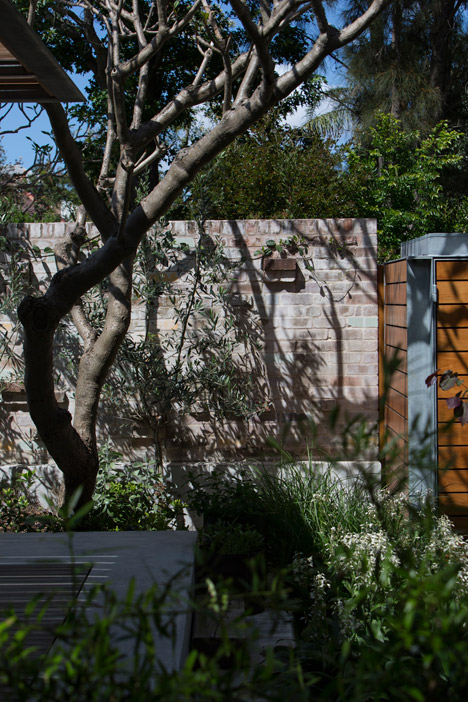
Photography is by Brett Boardman.
Project credits:
Architect: Welsh + Major
Project Team: Chris Major, David Welsh, Steven Sheridan
Builder: Davden Enterprises
Garden Designer: Peter Fudge Design
Structural Engineers: Birzulis Associates
Hydraulic Engineers: Henry & Hymas
Arborist: Robert Hannan
