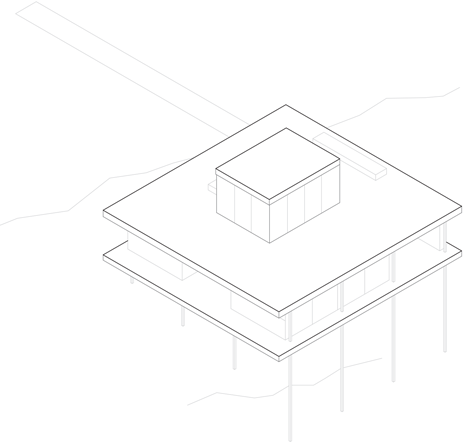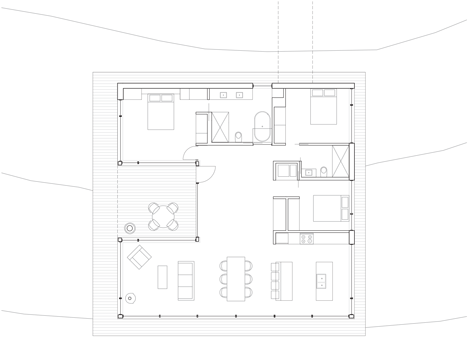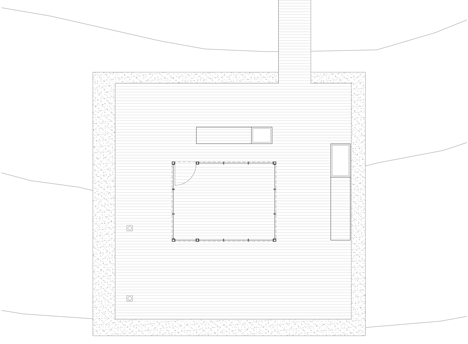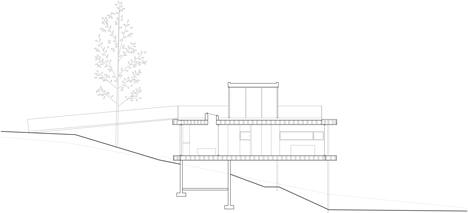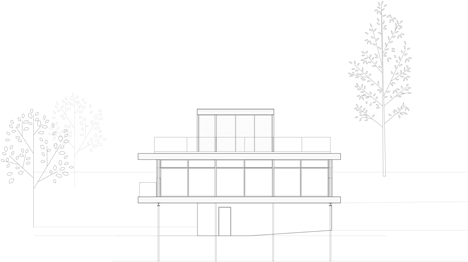Atelier Pierre Thibault's Le Grand Plateau house is raised on stilts above a forest floor
Canadian architecture office Atelier Pierre Thibault has completed a lakeside house in a forest near Quebec, which is raised above its hillside site on thin metal stilts (+ slideshow).
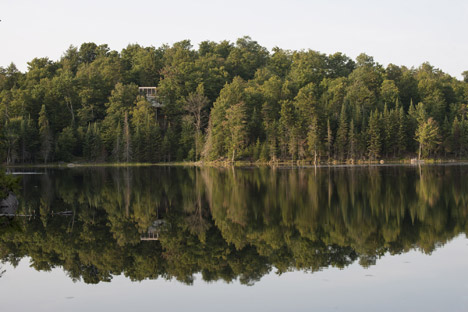
The Le Grand Plateau house was designed by Quebec studio Atelier Pierre Thibault as a holiday home for a retired couple.
It is located on a promontory clearing, 60 metres above Lake Heron in the Laurentides region.
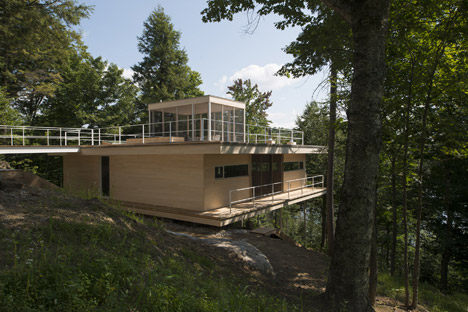
The picturesque site offers views out across the tops of the surrounding spruce trees. This encouraged the architects to create a terrace that covers the entire roof and gives the project its name – Le Grand Plateau.
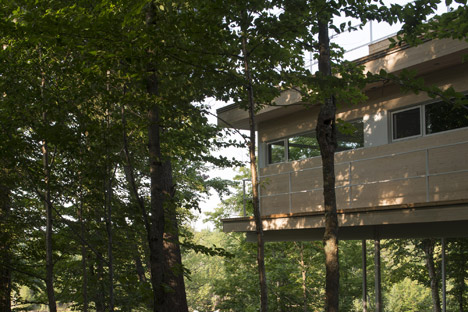
"The main thing we wanted to achieve was the illusion of a grand plateau that would seem to be floating on a very steep hillside," the architects told Dezeen.
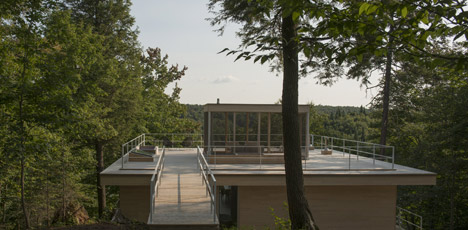
"It was very important to ensure that the house would be extremely well integrated as well as have the best view possible of the lake," he said.
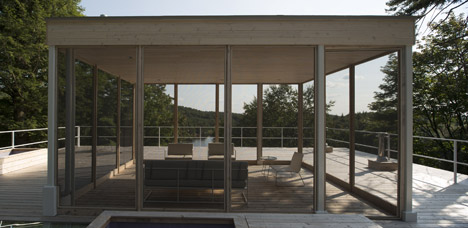
A sloping bridge connects the high point of the site with the decked roof terrace, which is surrounded by a white-painted steel balustrade. In the centre of the roof, a glass-walled lounge area provides a shaded vantage point.
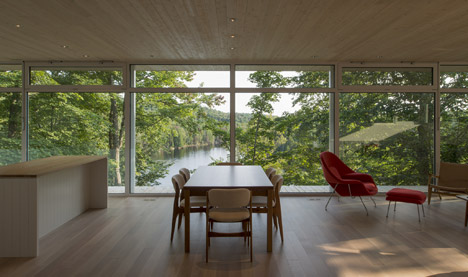
When viewed from the lake, the main body of the house is partly concealed by the trees and is raised above the ground on slender columns to give the impression that it is floating within the forest canopy.
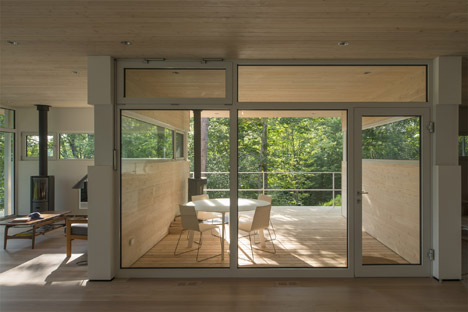
A timber walkway accessed from street level leads along the edge of the property to a covered porch. This space can be used for outdoor cooking and dining and features its own wood-burning stove.
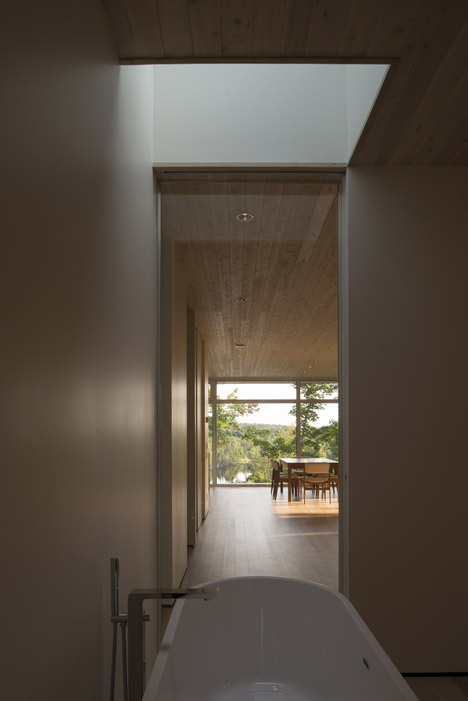
The entrance leads into an open-plan living, dining and kitchen area with full-height windows framing vistas of the trees and lake beyond.
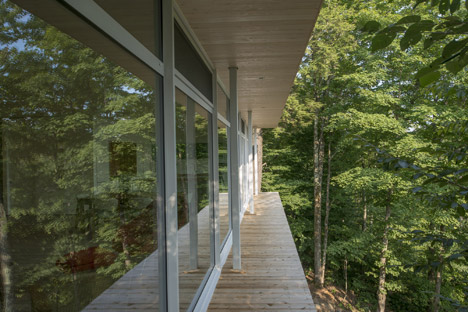
An en suite bedroom and two smaller bedrooms are located at the opposite end of the building facing the hillside. Narrow horizontal windows offer views out to the surrounding forest.
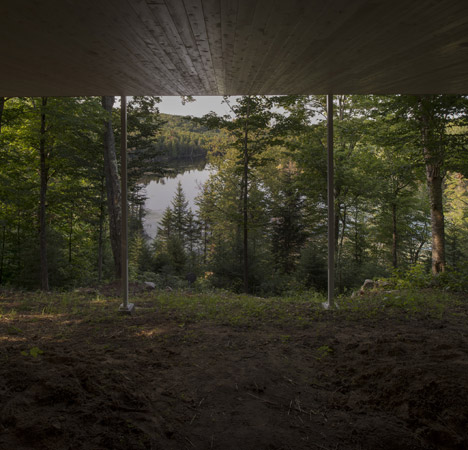
Wood used for ceilings and floors throughout the interior help to create a connection with the natural environment outside and provide consistency with the building's exterior cladding.
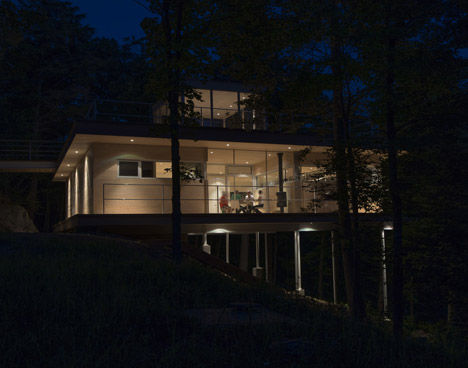
Photography is by Alain Laforest.
