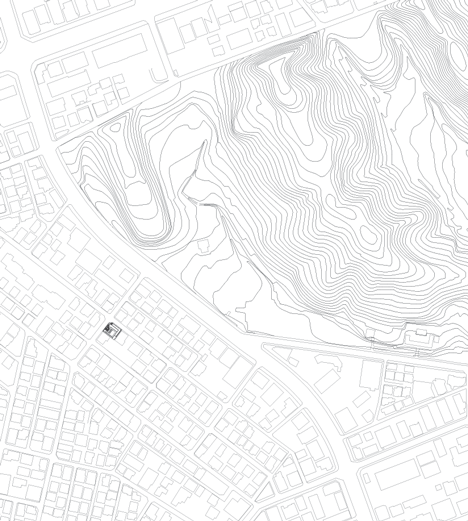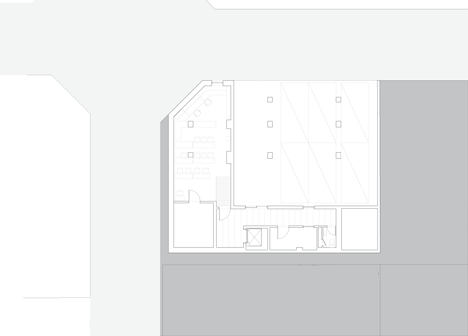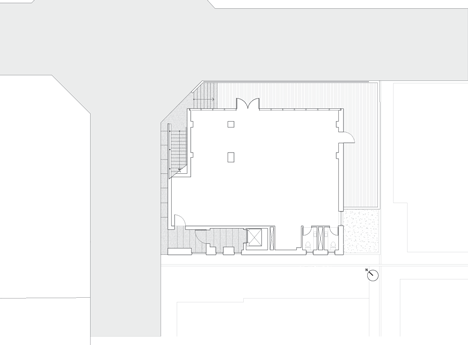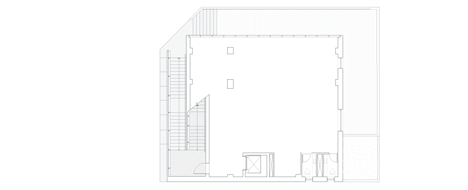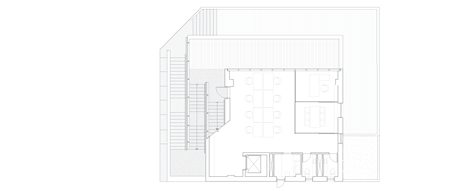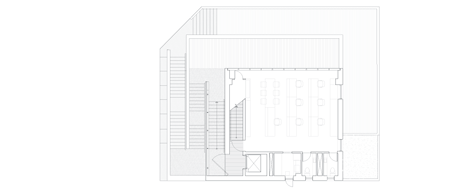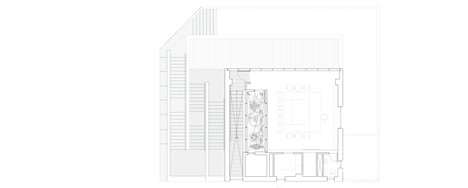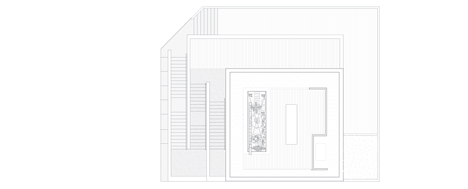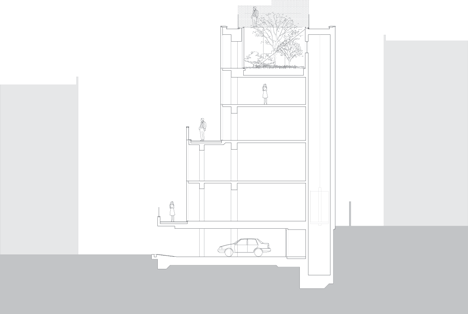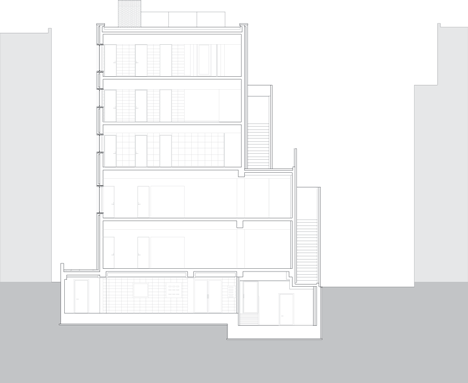Perforated brick stairwells front Wise Architecture's ABC office block
Perforated brick walls front this Seoul office block by Wise Architecture, flanking staircases that lead up to a rooftop terrace with views of a nearby historic park (+ slideshow).
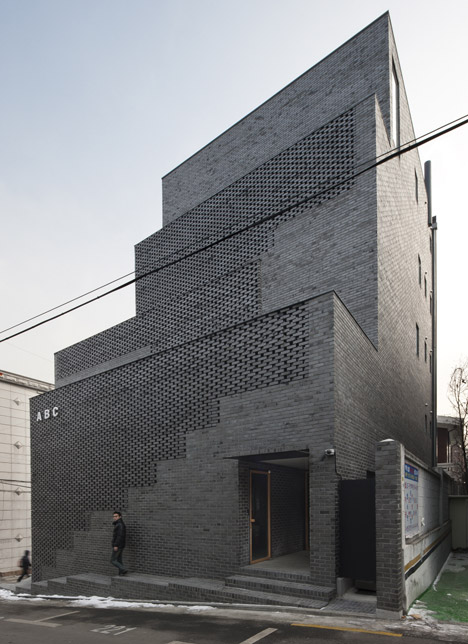
Known as the ABC Building, the six-storey office block is located within a network of narrow streets that borders the western side of Seonjeongneung park – a UNECSO World Heritage Site containing three royal tombs from the Joseon Dynasty.
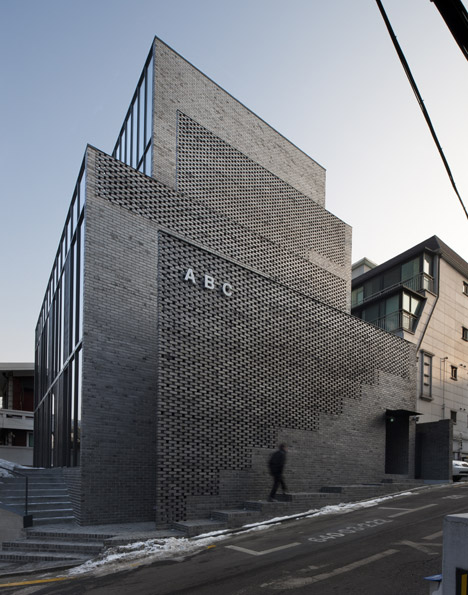
This prompted South Korean studio Wise Architecture to develop a concept for an "architectural mountain", where occupants that climb up to the top are rewarded with a vantage point over the scenic setting.
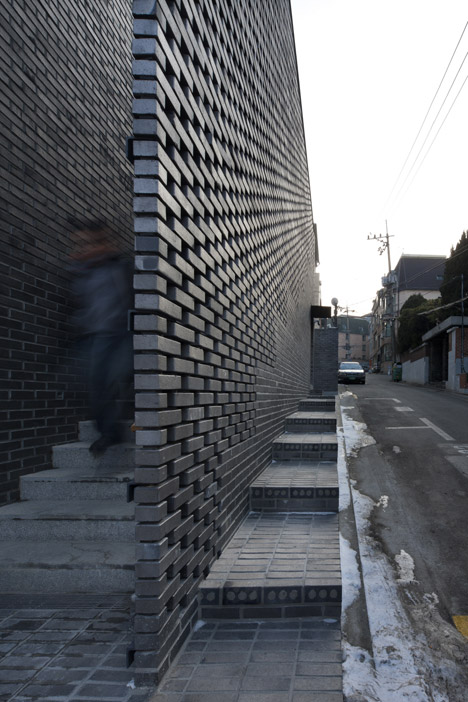
"The roof of the building suddenly opens up a view to the beautiful landscape of the park," said Wise Architecture.
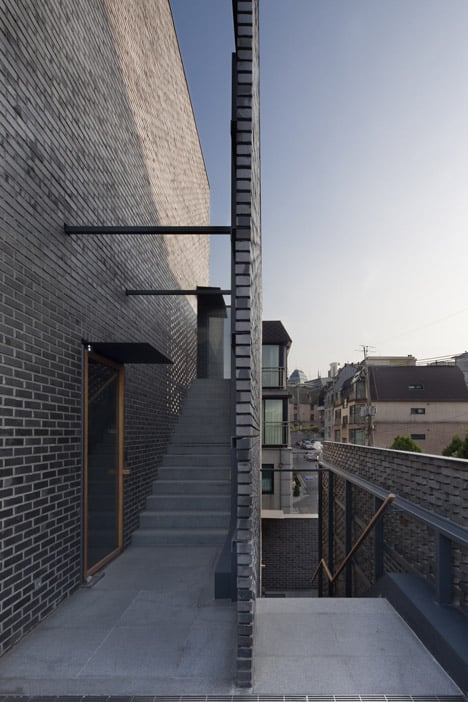
A sloping site allowed the architects to give the building two ground-level floors. The lower level functions as a car park, but has a small workspace along one edge, while the upper level starts off the series of five dedicated office floors.
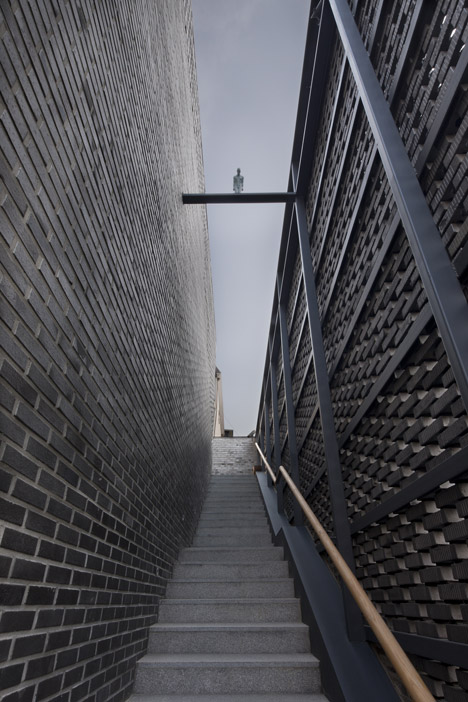
There are no internal staircases, as Wise Architecture instead chose to connect the floors with external stairs that zigzag across the facade behind the layered series of perforated brick walls.
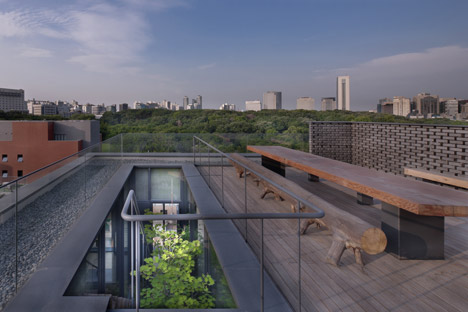
"These five stair alleys are cascaded like small stream falls or stepped wall gardens," said the architects.
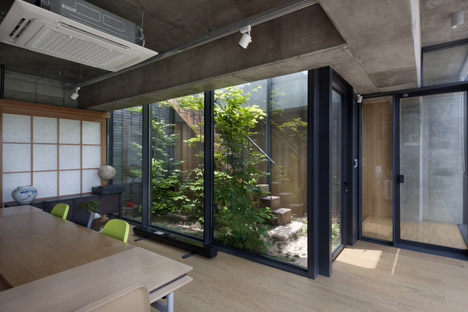
Perforations only feature on some sections of the walls, creating a stepped profile that gives a false impression of the scale of the staircases behind.
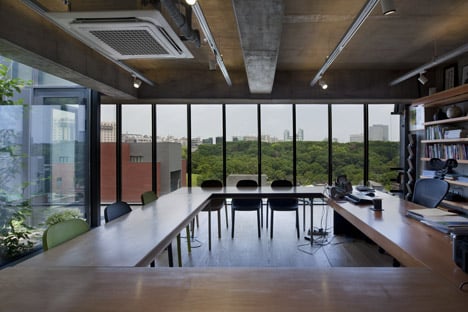
Reinforced concrete floor slabs and a steel framework give the building its structure, and the architects chose to use black brickwork for all of the exterior walls. Glazing is concentrated on the north-east elevation.
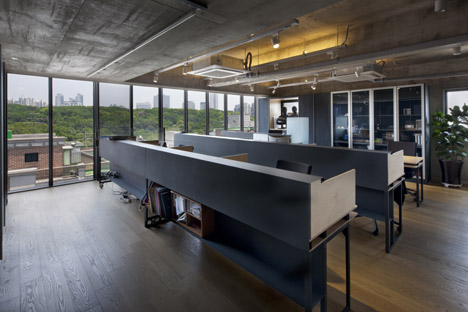
Inside, wooden flooring contrasts with exposed concrete ceilings that reveal all of their mechanical services and lighting fixtures.
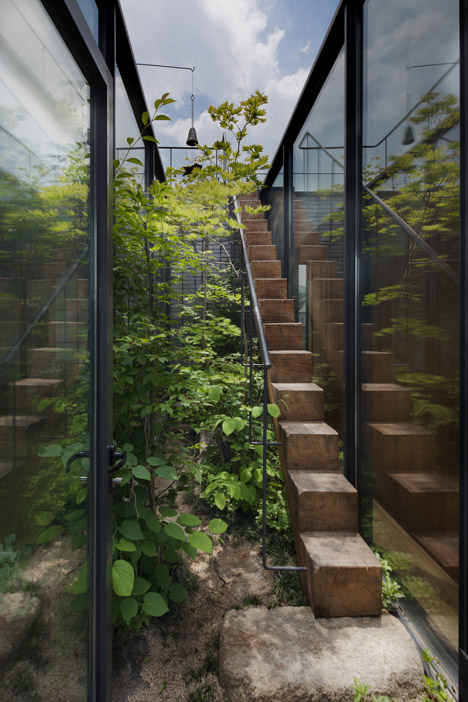
Each floor opens out to a balcony or terrace, allowing employees to take time out from their work, while the uppermost level, which is used as a meeting room, features its own secluded garden.
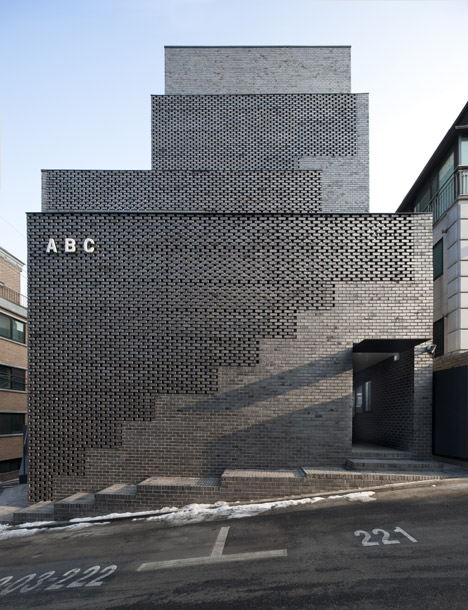
Photography is by Chin Hyosook.
Project credits:
Architect: Wise Architecture
Design Participation: Junghoon Lee
