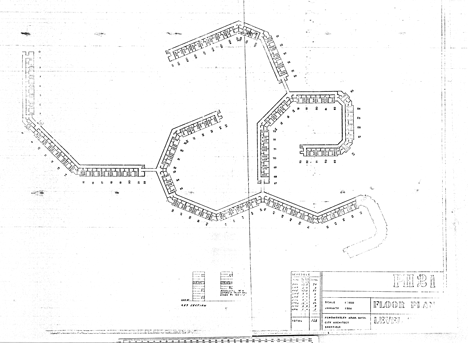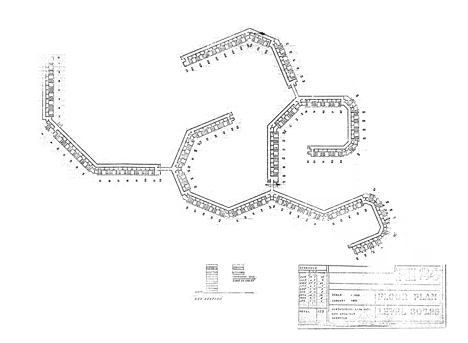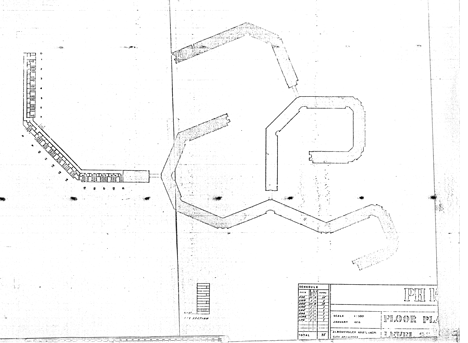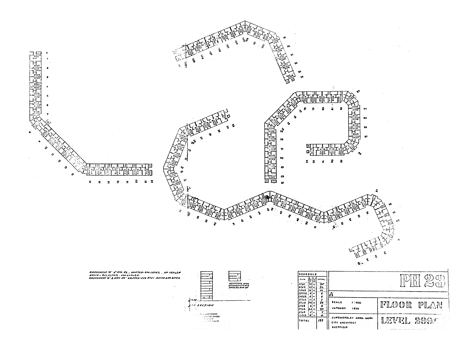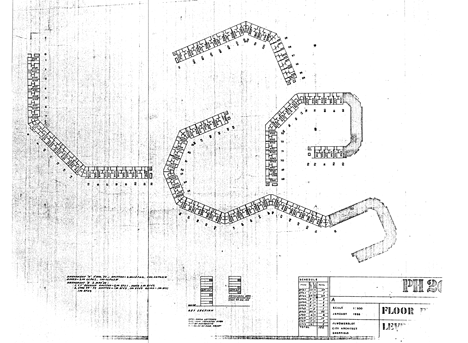Brutalist buildings: Park Hill, Sheffield by Jack Lynn and Ivor Smith
Brutalism: to kick off a series of building studies looking back at classic Brutalist buildings from around the world, we revisit Park Hill – the housing estate that brought "streets in the sky" to Sheffield, England, after the Second World War.
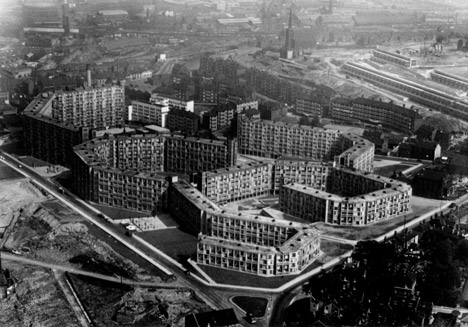
Designed by Ivor Smith and Jack Lynn, a pair of young architects working at that time for Sheffield City Council, Park Hill was one of the most ambitious inner-city housing projects of its era.
When the estate opened in 1961, it was credited as being the first successful community-wide slum clearance since the end of the Second World War. But by the 1980s it had a reputation as one of Britain's most notorious "sink estates", with high levels of crime, anti-social behaviour and poverty.
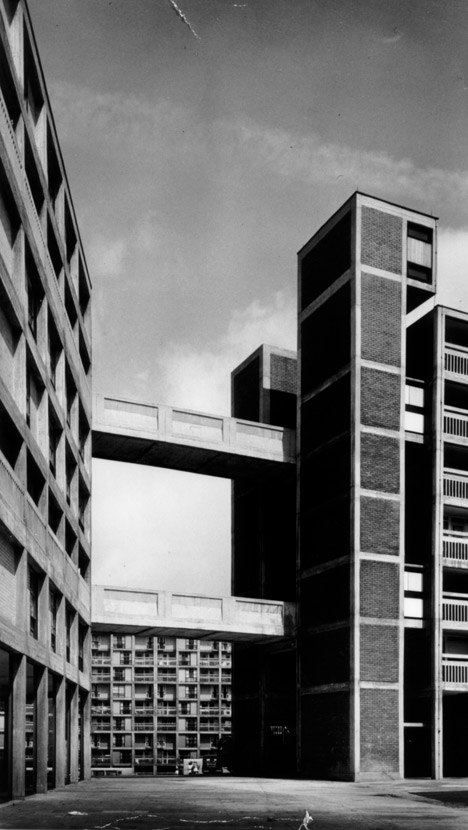
The complex is made up of a series of interconnected blocks constructed using concrete frames, which were left exposed and infilled with yellow, orange and red brick.
Built over one of the city's seven hills, it replaced an assortment of back-to-back housing, tenement blocks and waste sites, creating nearly 1,000 new homes.
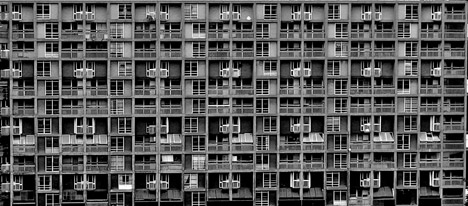
As a result of the steep hillside site, the buildings rise from four storeys at the highest point to 13 at the lowest. This meant the architects could maintain a level roofline, and allowed the creation of the elevated open-air decks.
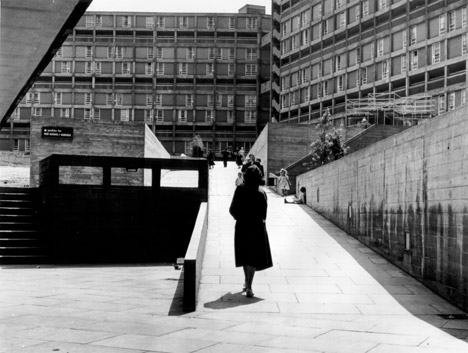
These three-metre-wide communal walkways – the "streets in the sky" promoted by Le Corbusier's Unité d'Habitation and many of the unbuilt projects by Alison and Peter Smithson – were designed as a modern replacement for the cobbled terraces of the former slums.
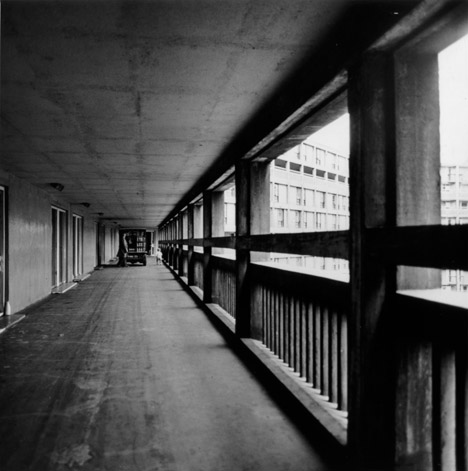
They were wide enough to let a milk float go by or to allow children to play outdoor games, and were planned to encourage neighbours to interact with one another as they might on a regular street.
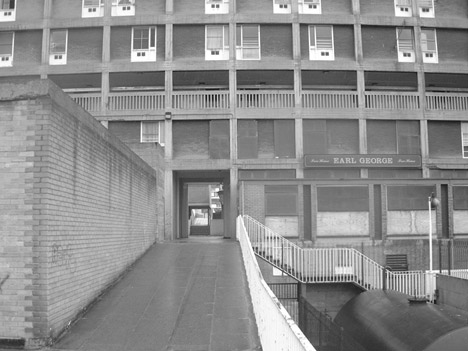
"These decks are more than glorified access balconies," wrote architectural historian Reyner Banham, in a review of the building shortly after its 1961 opening. "Functionally and socially they are streets without the menace of through vehicular traffic."
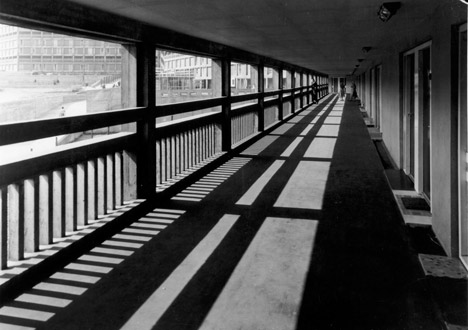
To foster a sense of community spirit, families re-housed in Park Hill were put next to their original neighbours, and the streets around the site were named after the original roads the project was built over.
As well as homes, the complex accommodated pubs, schools, doctor and dental clinics, plus an assortment of shops that included a butcher, baker, pharmacy, newsagent, and fish and chip shop.
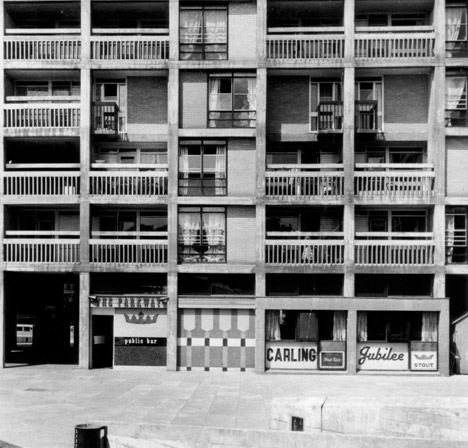
Banham said: "Park Hill seems to represent one of those rare occasions when the intention to create a certain kind of architecture happens to encounter a programme and a site that can hardly be dealt with in any other way, and the result has the clarity that only arises when aesthetic programme and functional opportunity meet and are instantly fused."
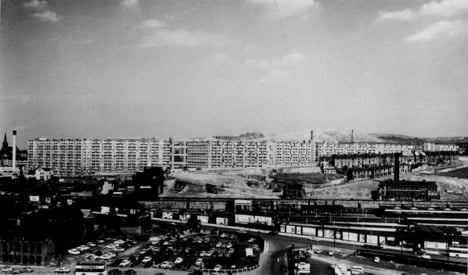
Unfortunately, the collapse of the steel industry – Sheffield's biggest income provider and employer – in the 1980s brought the radical ideals of Park Hill to an end. As money ran out, pubs were boarded up and the labyrinth of passages and decks became the perfect place for antisocial behaviour, vandalism and crime.
The fortunes of the complex changed in 1997 when Park Hill was granted a Grade II listing by English Heritage, making it the largest listed building in Europe. Property developer Urban Splash took over the building and commissioned architects Hawkins\Brown and urban designers Studio Egret West to renovate its dilapidated interiors.
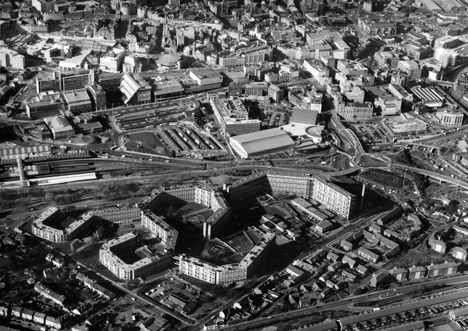
"Park Hill is like Marmite. Some people love it, some hate it but for me it's a quality building," said Urban Splash director Tom Bloxham.
"It dominates the Sheffield skyline like a castle on a hill and it's been a privilege – if quite a challenging one – to be able to work with this Brutalist masterpiece and bring it back to life."
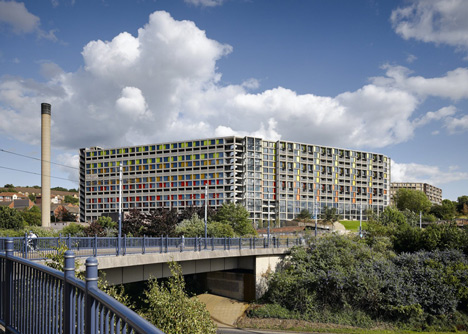
"We found Park Hill to be a remarkably intelligent structure full of complexity, potential and great character," added David Bickle, the Hawkins\Brown partner in charge of the project.
"It is defined by its heroic ambition and bravery tempered with great humility and dignity. We wanted to capture more permanently that original moment of vision, optimism and hope for the future that seemed to have been lost," he said.
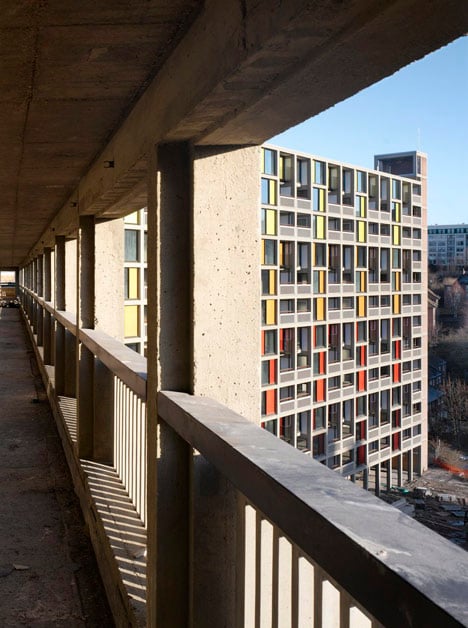
So far the team has completed the first phase of its redevelopment, which involved stripping the building back to its gridded concrete framework and adding a new facade. It received a Stirling Prize nomination in 2013.
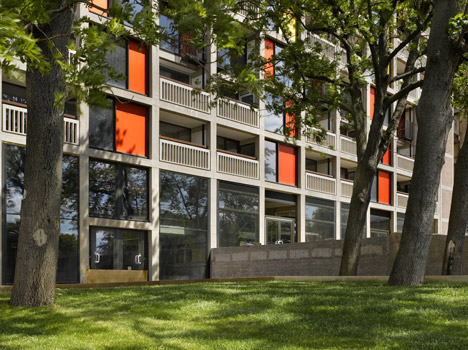
Catherine Croft, director of the Twentieth Century Society, says the refurbishment has given Park Hill "a more Brutalist aesthetic than it ever had originally".
"Whilst original tenants had flats with plastered walls and neat architraves, the new apartments have walls stripped to expose concrete that was never intended to be seen. I like it, but it's a strange reworking of history, symptomatic of changing attitudes to Brutalism in general and concrete specifically," she said.
Plans courtesy of Sheffield City Council.
