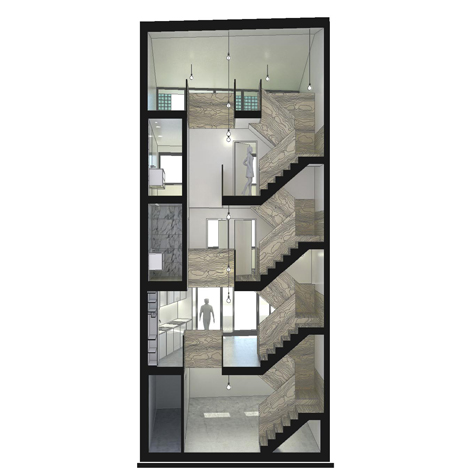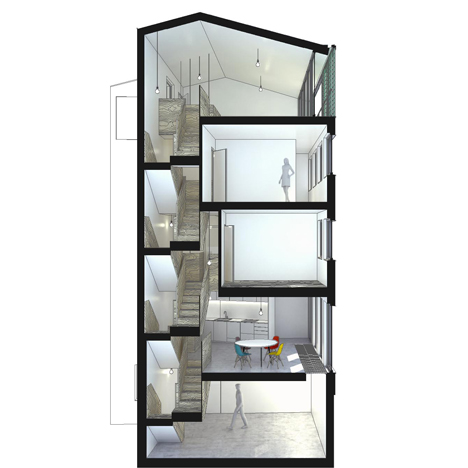Camarim Arquitectos pays homage to Lisbon's decorative houses with a patterned-tile facade
The green-tiled facade of this Lisbon townhouse by Camarim Arquitectos has varying textures and opacities designed to reference the building that previously stood on the site (+ slideshow).
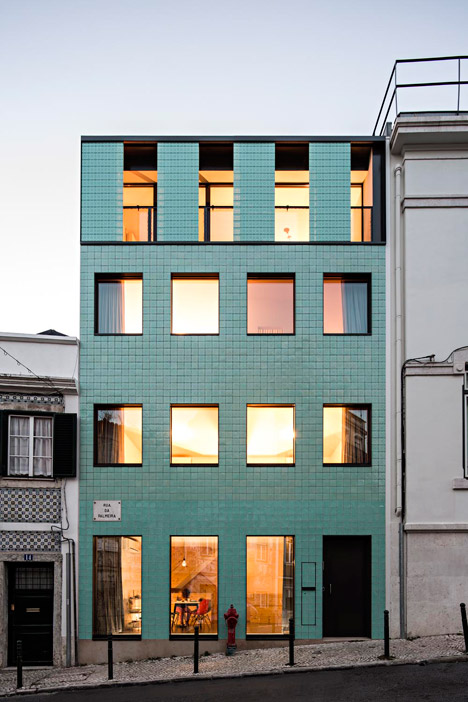
Camarim Arquitectos designed the three-bedroom family home – named Casa no Príncipe Real, or House on Príncipe Real – to replace a building with a tiled exterior that is typical of the regional architecture.
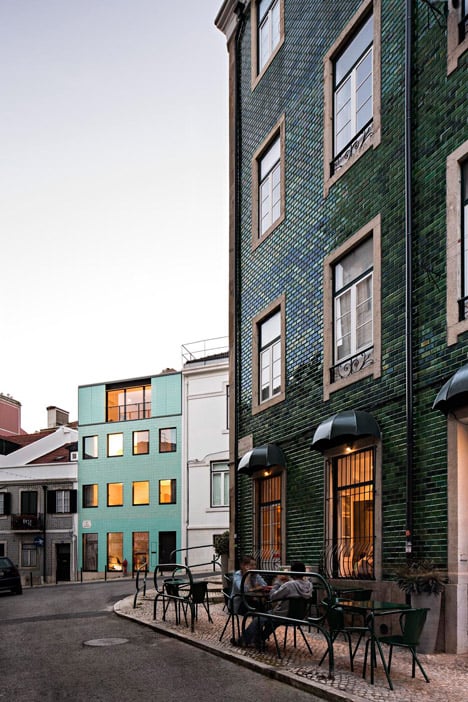
The Portuguese studio wanted to incorporate this element into the design of the new three-bedroom house by cladding its facade in patterned green tiles, modelled on the design of the originals.
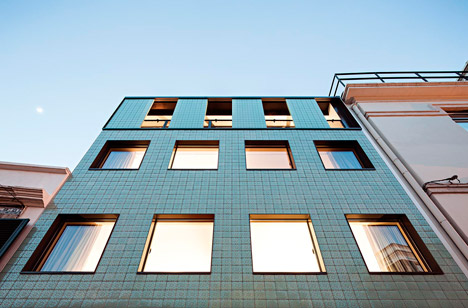
"Tiles are endemic to Lisbon – their light reverberation, colour and delicate scale are an intrinsic part of the city's urban atmosphere," said Vasco Matias Correia, co-founder of the studio that has also designed a holiday home in a Brazilian fishing village.
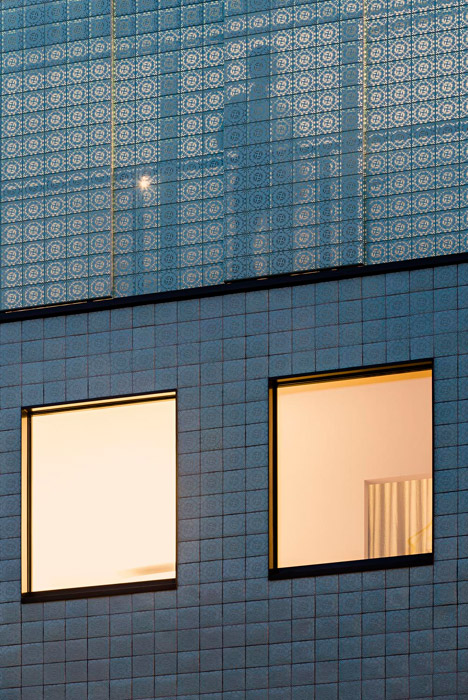
The architects devised an abstract pattern based on the geometry of the old tiles to produce three types of cladding – flat tiles, bas-relief tiles and perforated steel panels.
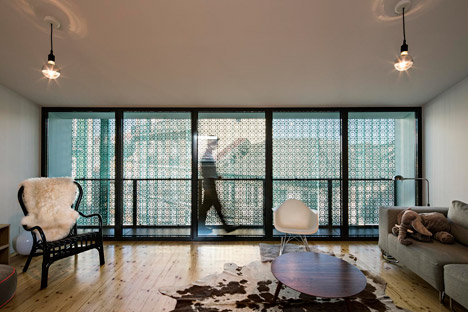
"We didn't want to simply copy and paste these tiles in a new building," said Correia.
"But we did want to use some qualities of these tiles – material, colour, ornament – in a new way that would stand ambiguously between figurative and abstract, pattern and texture, flat and thick, depending on the sun angle and the perspective."
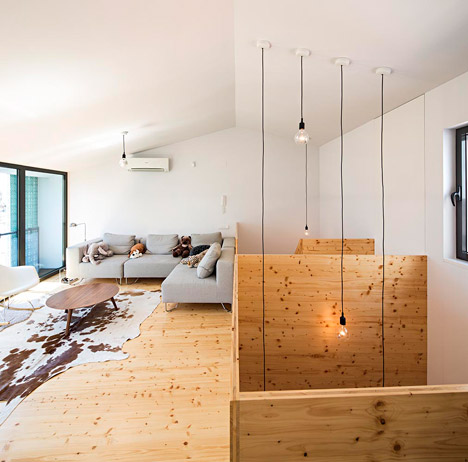
Each floor of the five-storey building has a different function and layout, and the three types of interior space it contains – a kitchen, bedrooms and living room – are marked on the exterior by a subtle change in cladding.
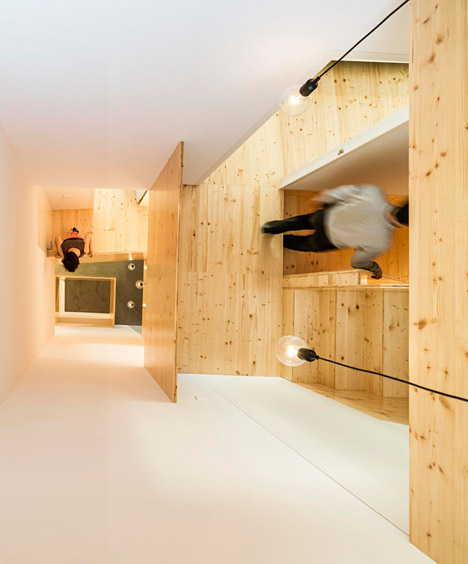
"The tiles evolve along the height of the facade – from solid to engraved to perforated – in an analogy to the surrounding buildings' composition, which become lighter and more ornamental as they rise," the architect told Dezeen.
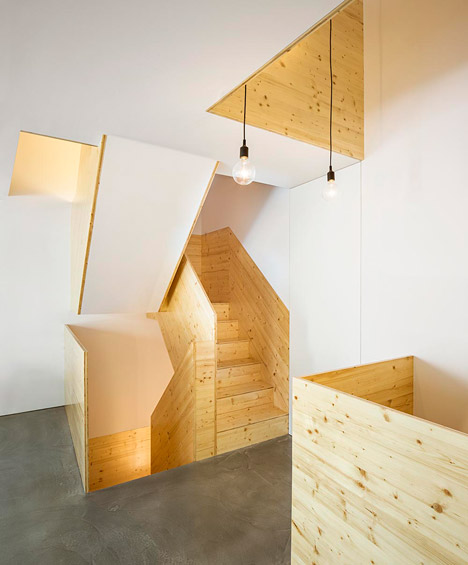
Flat-surfaced tiling is used at street-level. Relief tiles cover the two floors above, while sections of perforated steel create a "permeable, moveable skin" for a terrace that runs along the top floor of the building.
"The result is a sort of Moorish filigree that feels like a transparent veil or a solid wall depending on light conditions," he said.
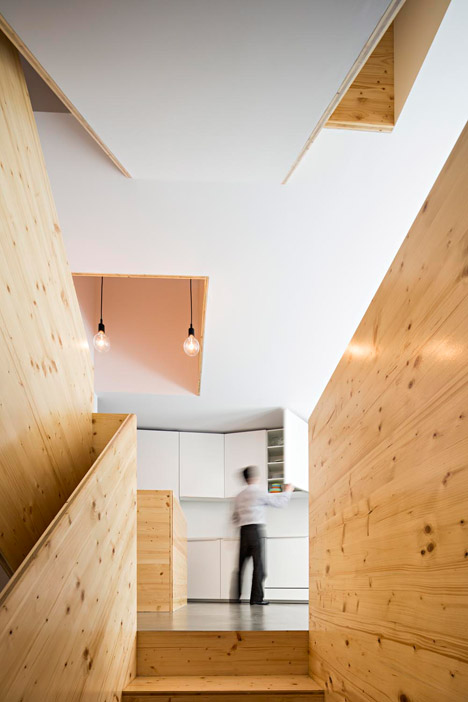
Sections of glazing set back from this facade form a glass-fronted living room that overlooks neighbouring rooftops and the Tagus River.
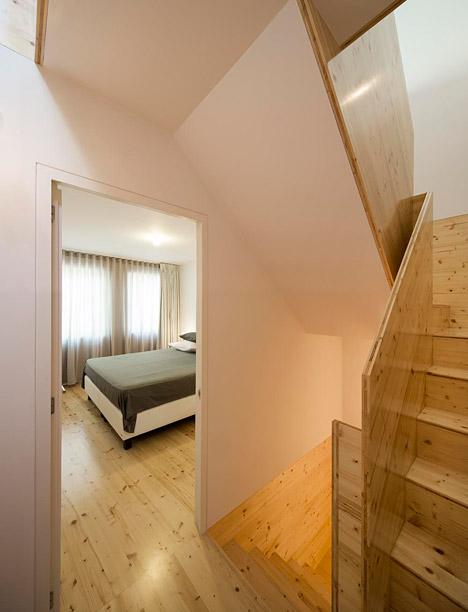
The living room and bedrooms on the upper floors have warm toned wooden floorboards and white-washed walls.
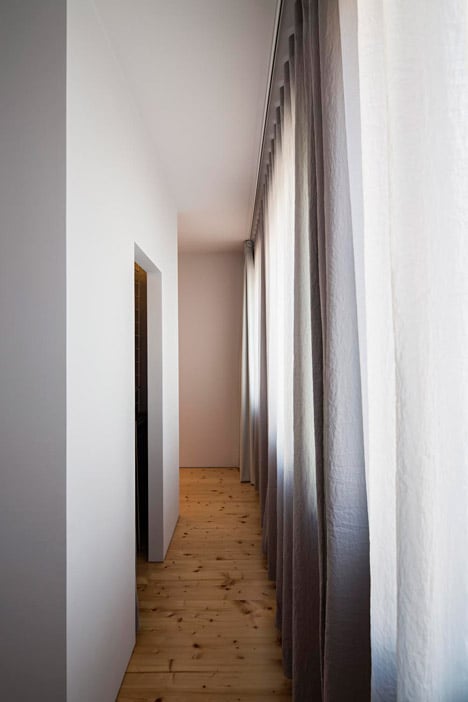
A staircase constructed from the same timber as the floorboards is positioned along the left side of the building, while an atrium cut into living room floor funnels light to the levels below.
Pendant lights on black cables hang at varying heights through the atrium and stairwell to provide artificial lighting at night.
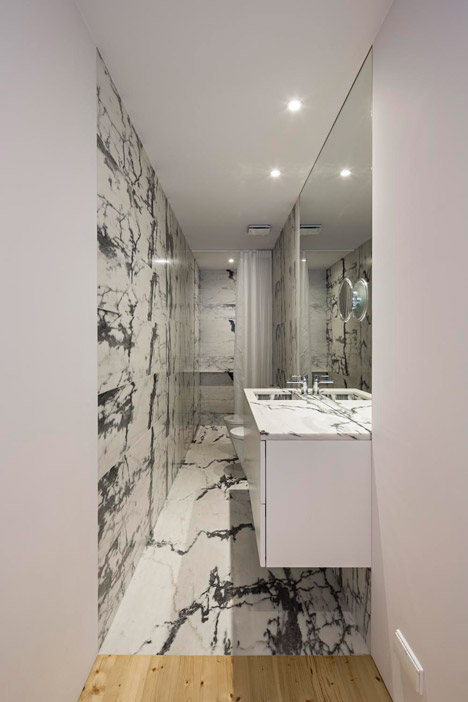
Two narrow marble bathrooms are set off the landings on the two bedroom levels below the living room.
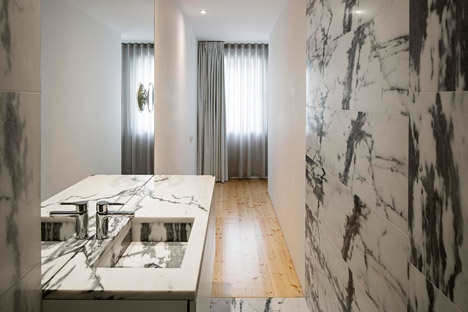
"We used marble in the bathrooms because we believe these should be as noble as the main spaces. A hot shower lit by the morning sun should be no less meaningful than reading Fernando Pessoa in the living room," said Correia.
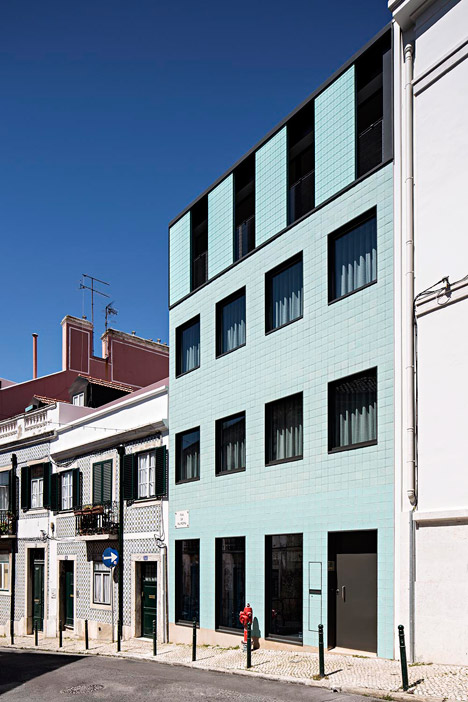
The warm wood flooring changes to concrete in ground level kitchen and a basement level home office. According to the architects this change in material is in keeping with the construction of the house, which has a concrete base and steel-framed upper floors.
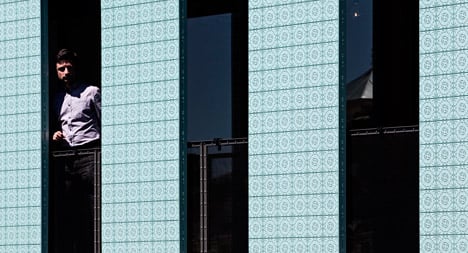
In the kitchen, grey drapes can be drawn to block views from the four oblong openings that face the street. A metal grille in the kitchen floor lets natural light into the basement office.
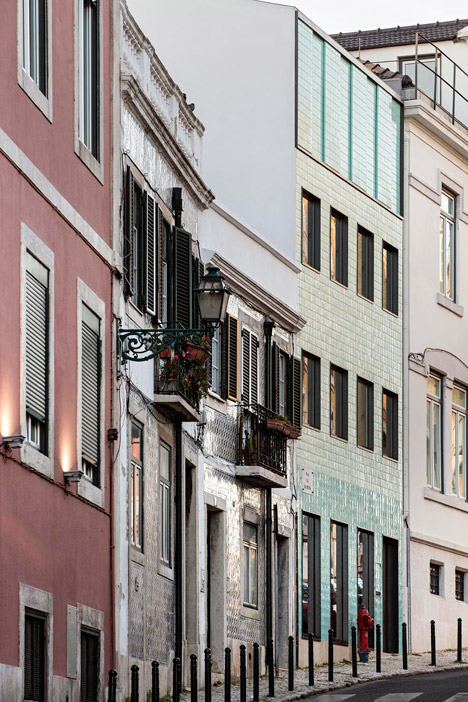
Photography is by Nelson Garrido.
