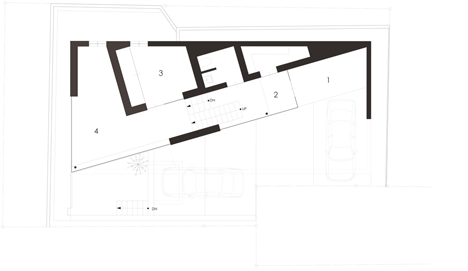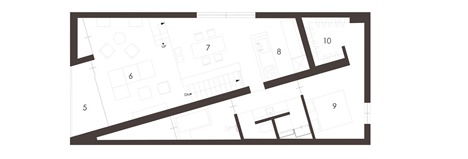Matsuyama Architects builds concrete house on inclining site in Japanese housing estate
A cast-concrete box overhangs the sloping lower floor facade of this house by Japanese studio Matsuyama Architects (+ slideshow).
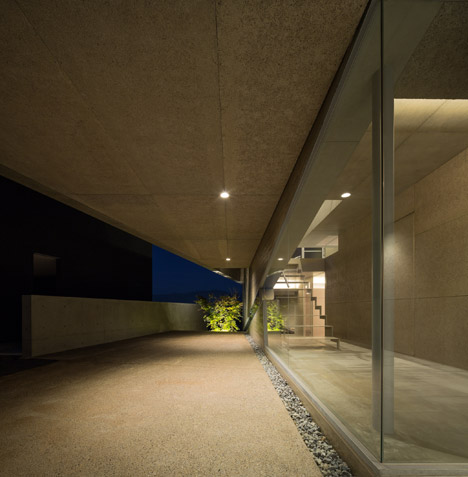
Matsuyama Architects designed the two-bedroom home, named House in Oike, for a site in an area of high-density housing in Fukuoka, Japan. An office, guest bedroom and bathroom are located across a split-level ground floor, while a master bedroom and living spaces occupy the upper floor.
A slice of glazing runs diagonally through the thick concrete facade of the lower floor, emphasising the sloping topography of the site, while an elevated living space with picture windows takes advantage of views of Fukuoka city and a nearby mountain range.
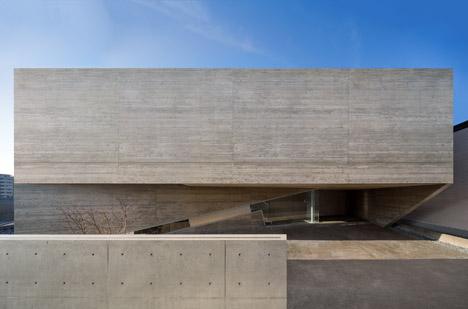
"It was a challenging site for a residential project as it was narrow and there is a three-metre drop from one side to the other," said the architects.
"From a construction point of view, it would be a more common and easier solution if we flattened the land and built on top of it. We, however, decided to leave the level difference and connect the levels by an architectural solution."
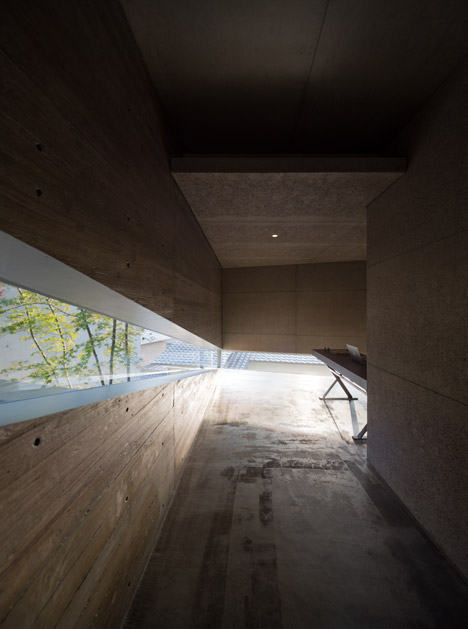
The architects decided to retain the incline of the site as the clients were "fascinated by the brilliant views" it facilitated.
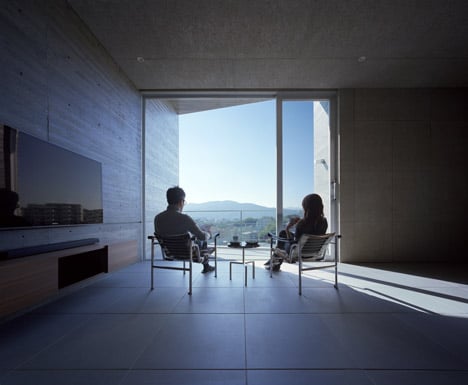
The house is built into the slope, creating a split-level lower floor with a set of concrete steps that lead down to a home office at the lowest point of the plot, and up to a bedroom and bathroom at entrance level.
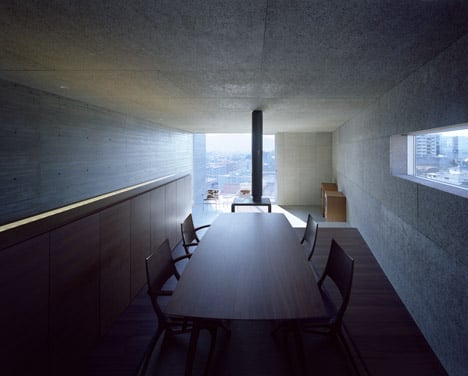
On the exterior, the facade is made up from sections of shutter-board cast concrete. One side has no windows, blocking views of adjacent housing, while the other features a series of irregularly shaped windows to frame views of surrounding scenery.
"The outer skin follows the axis of the site," said the architects. "At the same time, internal walls follow the vista line. The two different axis determine the building shape."
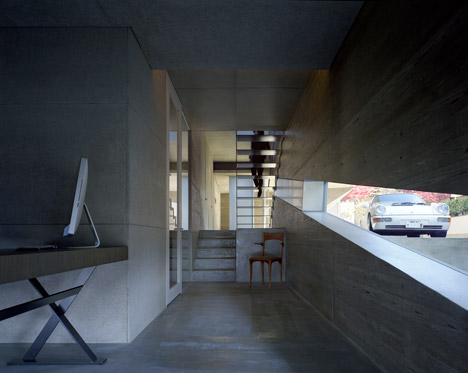
A wedge cut into the ground floor plan makes way for a car-port, covered by the concrete underside of the first floor slab.
Under this, a door in the glass-walled entrance hall opens from the driveway into an interior lined in sections of textured concrete imprinted with the woodgrain of its timber moulds.
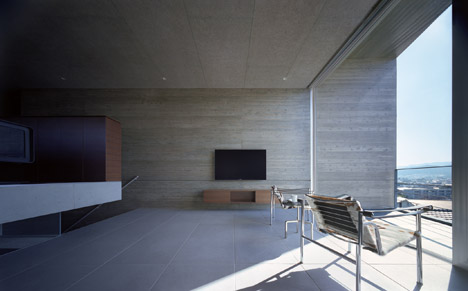
By the entrance, a ground floor bathroom has dark tiled surfaces and a large window pane at the end of the bath tub that channels light from a triangular well into the space.
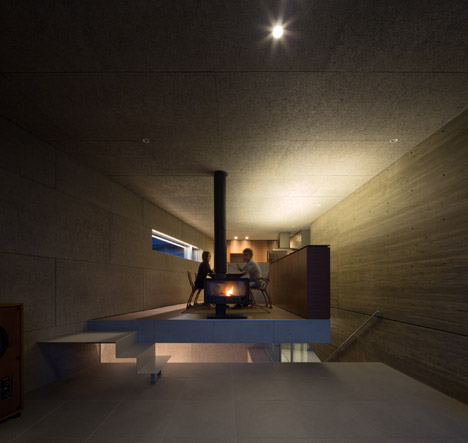
Stairs with slim metal treads lead from the entrance hall to an upstairs living room with a seating area arranged around a glass wall overlooking the cityscape. A door in the glazing provides access to an outdoor terrace fronted by metal railings.
To the rear of the living space a further set of steps link to a dark timber-lined platform with a wood burning stove that forms the dining space, which is directly connected to the kitchen. A slim panoramic window is positioned at eye level along a wall adjacent to the dining table.
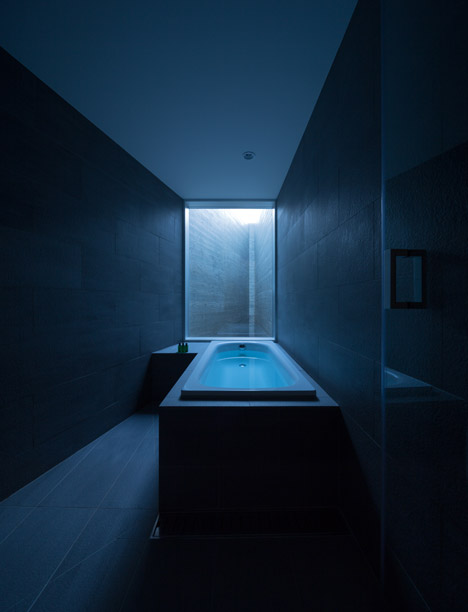
An opening between the kitchen and dining room leads to the master bedroom, bathroom and walk-in wardrobe.
Photography is by Blitz Studio.
