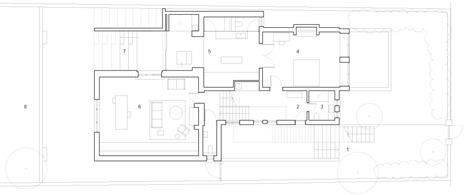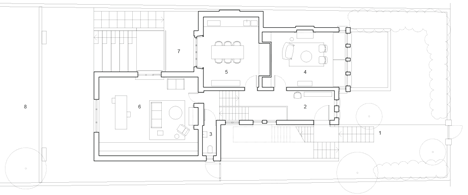Home of Charles Dickens illustrator converted by Sevil Peach into an artist's studio
Architecture studio Sevil Peach has overhauled a house once owned by Victorian painter and illustrator Frederick Barnard to create an artist's residence boasting period features and a patio-side bathtub.
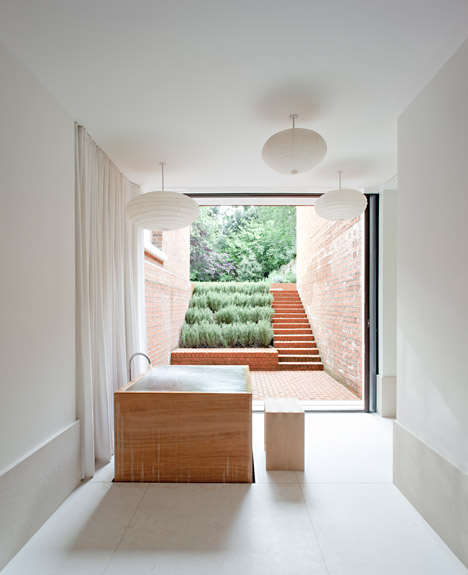
The Grade-II listed brick building is one of a cluster of artist's houses constructed in 1873 for Barnard, whose best known work includes drawings for nine Charles Dickens novels published between 1871 and 1879.
London studio Sevil Peach was tasked with converting the lower floors of one of the historic homes, located in London's Primrose Hill, into a single residency containing an artist's studio.
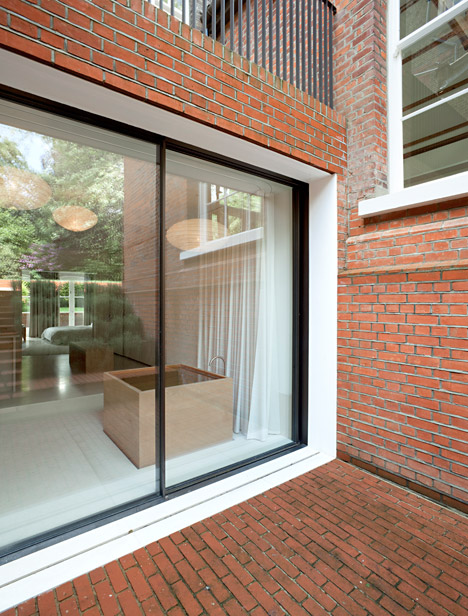
The building had been split into two maisonettes in the 1960s, resulting in a cramped layout and redecoration that covered many of the original architectural features.
The architects set about stripping away the internal divisions of the downstairs property to open up the spaces and reveal period features, including oak beams and sash windows.
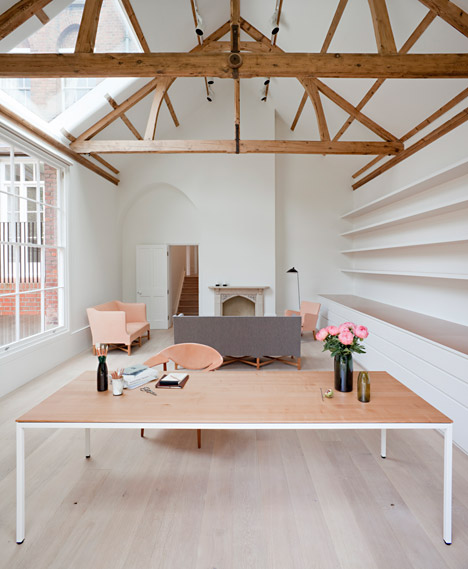
"Although it was in a very neglected condition, the client had bought the lower maisonette as he immediately fell in love with the studio and the wonderful garden," said the architects.
"The subdivision into two maisonettes was clearly not in the genes of the building and resulted in room layouts with lots of small, awkward and stuffy spaces that concealed the original structure and spatial concept."
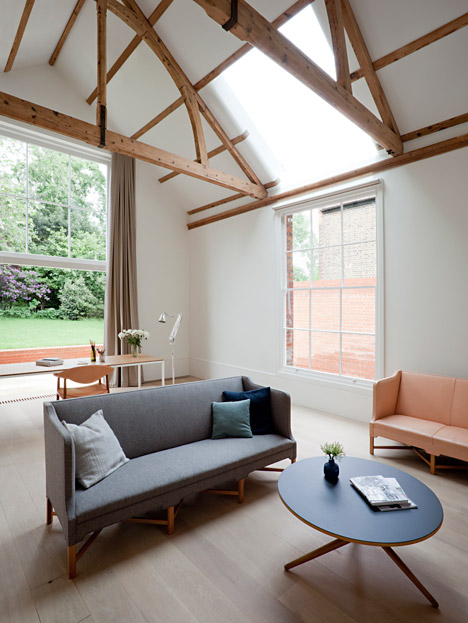
A small brick extension was built to the rear of the lower storey to accommodate a generous en-suite bathroom for the master bedroom. Its flat roof provides a terrace for the kitchen that was relocated upstairs during the renovation.
A painting studio sits on a split level between the upper and lower floors. Here, the architects uncovered original oak ceiling beams and a frameless replacement for a 1960s skylight was fitted.
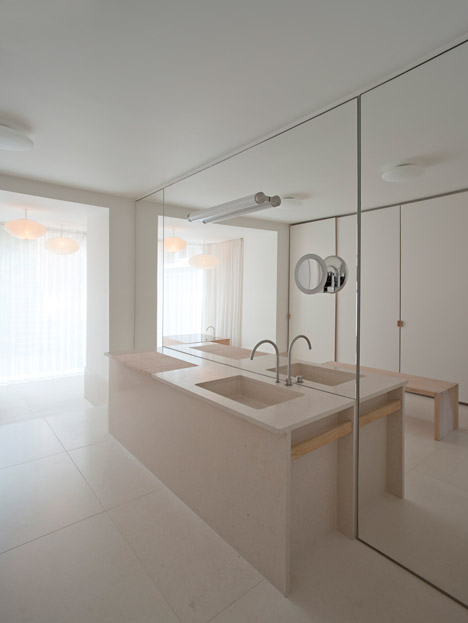
A large sash window slides from ceiling to floor, ensuring ample natural light for the studio and allowing an easel to be carried directly into the garden for outdoor painting.
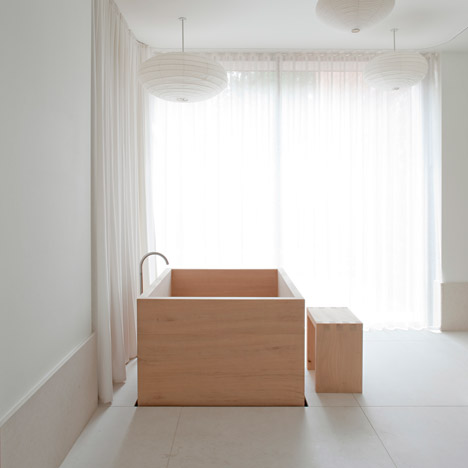
Wooden steps lead down from the studio to the master bedroom, en-suite bathroom and dressing room that are positioned on the lower floor.
A single-storey extension houses the wet areas of the white and mirrored bathroom. A deep wooden bathtub sits by a glass wall that can slide the full width of the extension onto an adjoining patio. Red brick steps and a bank of planting connect the patio with the garden.
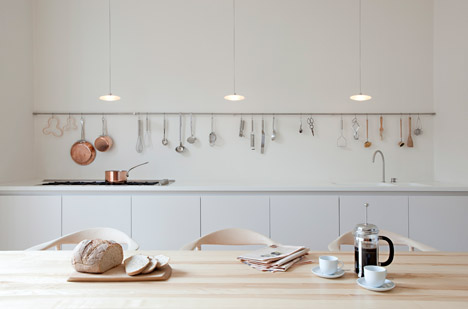
Upstairs, the simple kitchen features sparse white walls and storage units, and a carved timber dining set.
A row of disk-shaped pendant lights hang from the ceiling, while copper and stainless steel cooking utensils are displayed on a long hanging rail that runs above the kitchen counter.
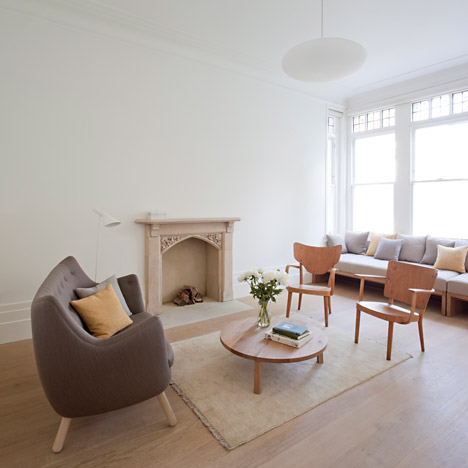
An adjacent street-facing living room can be rearranged into a guest bedroom by repositioning the daybeds that sit in the bay window.
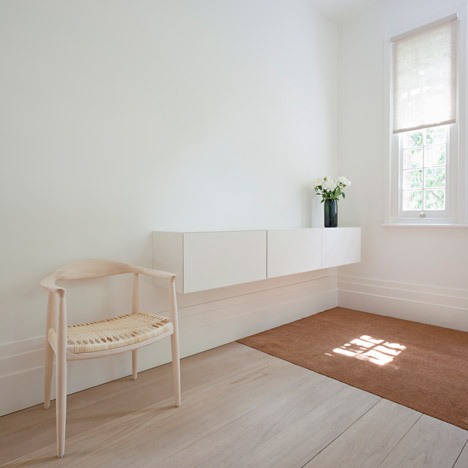
A flight of external steps, added during the 1960s refurbishment, were replaced with an enclosed steel staircase with coppery handrails. The stairs lead residents of both the upper and lower maisonette flats to their arched brick doorways.
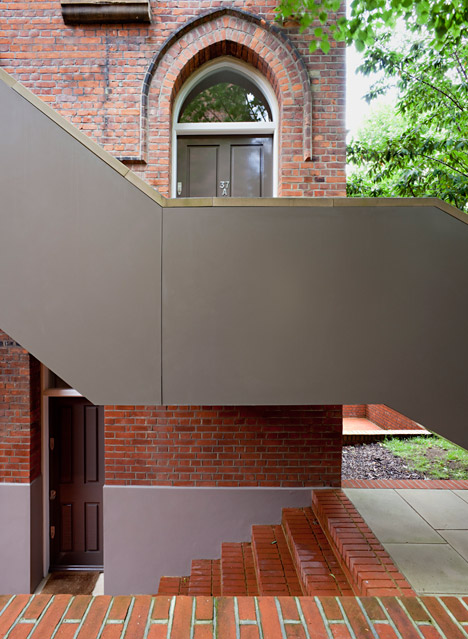
Photography is by Gilbert McCarragher
Project credits:
Architecture and interior design: Sevil Peach Architecture + Design
Project architect: Carla Rocneanu
