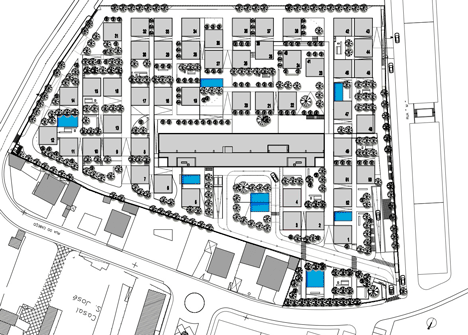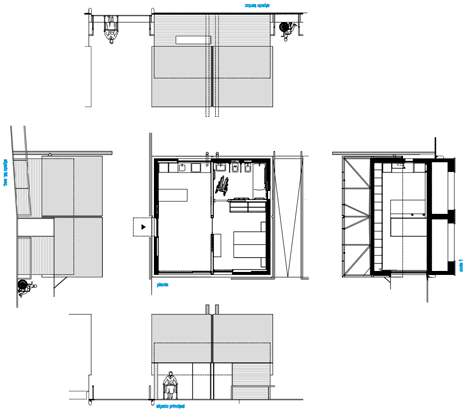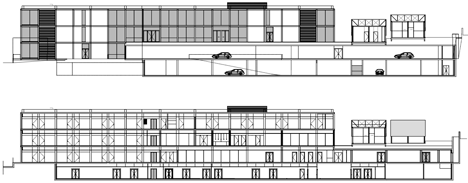White rooftops turn red during emergencies at retirement home by Guedes Cruz Architects
Fifty-two white-topped cubes make up the residences of this retirement home near Lisbon by Guedes Cruz Architects, but a roof turns bright red if someone inside sounds the alarm (+ slideshow).
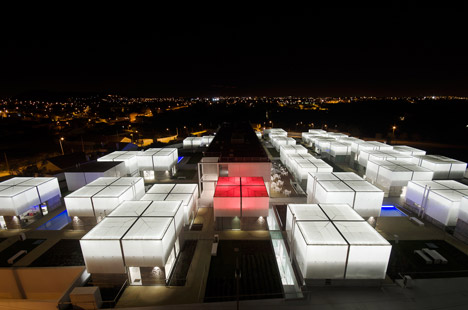
The Alcabideche Social Complex provides supported living for its elderly members in an environment designed by local office Guedes Cruz Architects to offer a mixture of private and public spaces influenced by Mediterranean living.
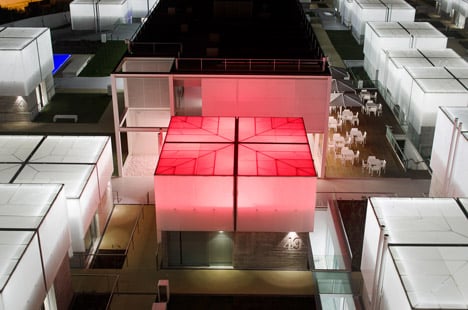
Modular living units, each measuring 53 square metres, features cast-concrete walls, while translucent plexiglass boxes sit on top to create a smooth contrasting surface.
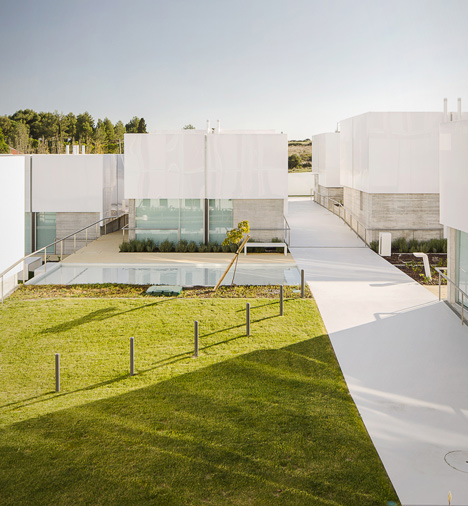
At night, the roofs are lit from within to create the appearance of glowing lanterns, providing ample illumination for navigating the complex without the need for additional street lighting.
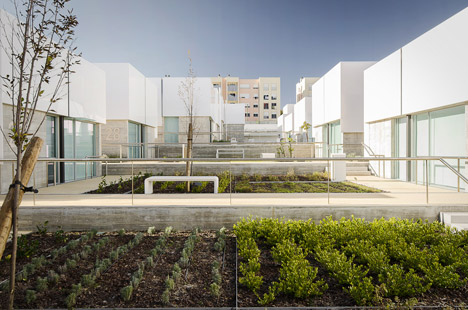
The roof lighting is also linked to an emergency alarm that occupants can trigger to alert the central control station and turn the roof from white to red as a distress signal.
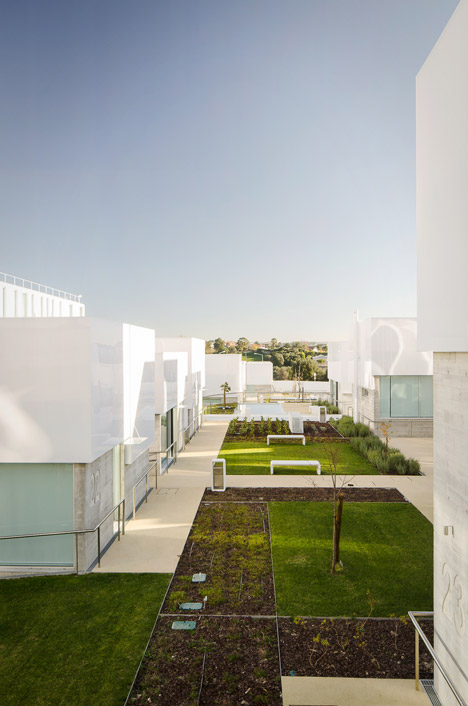
The site is operated by Portuguese trade union Fundação Social do Quadro Bancário, which represents the banking sector.
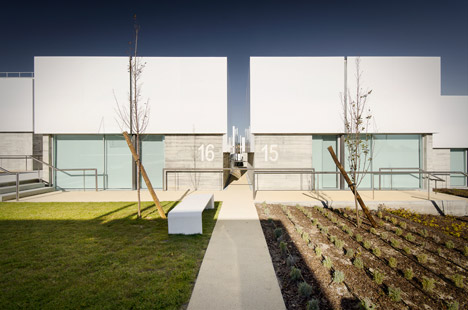
Each of the small houses are spread in staggered rows across a 10,000-square-metre plot that also accommodates a large support building, as well as a series of pools and public terraces.
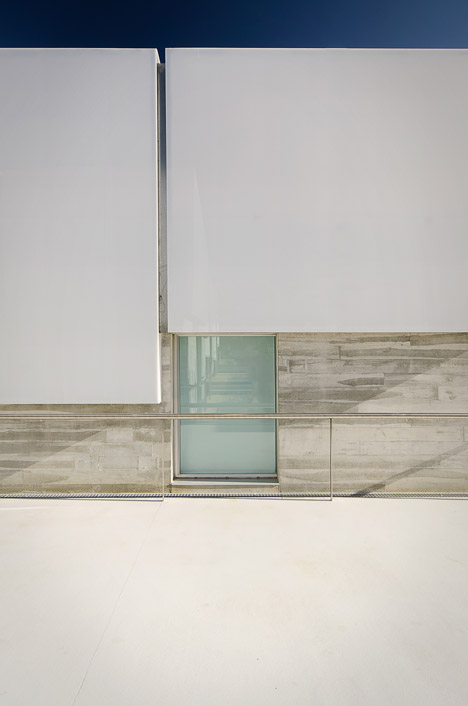
"The Social Complex of Alcabideche aims to reconstitute a Mediterranean lifestyle in which the outdoor spaces of streets, plazas and gardens are like an extension of the house itself," said the architects in a statement.
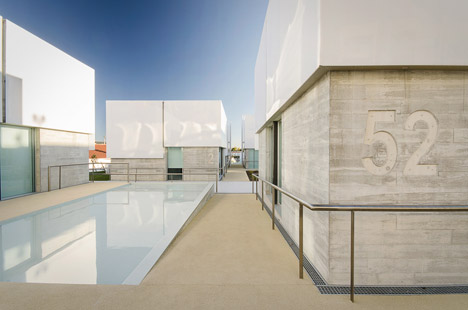
The pathways that weave across the site are influenced by the maze-like streets of the medinas found in North African cities. They provide routes that are shaded from the sun during the day and illuminated at night by the lights of the adjacent buildings.
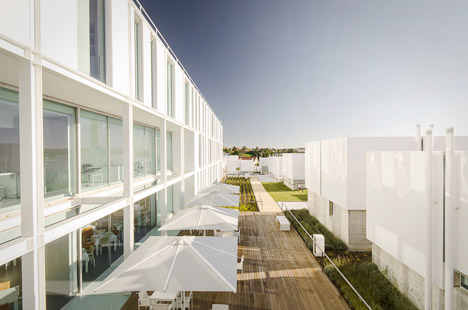
Floor-to-ceiling glazing allows plenty of natural light to enter each of the houses. Each one contains an open lounge, kitchen and dining space adjacent to the entrance, while a bedroom and large en-suite are situated behind a sliding door at the rear.
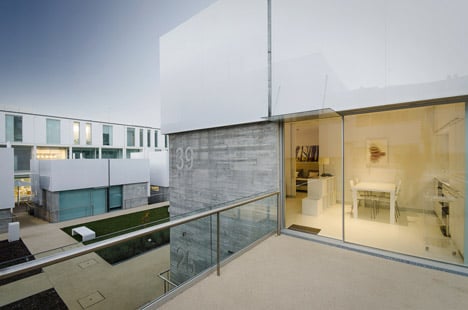
To keep the interiors cool during the summer, ventilation filters in through the junction between the concrete walls and white plastic roof, which also reflects the sun's rays.
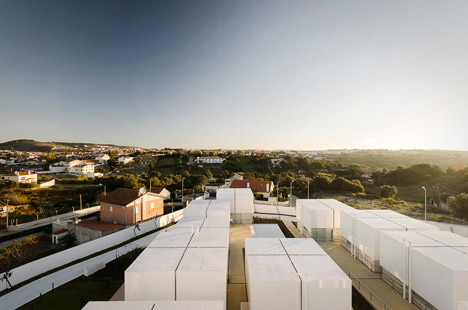
In winter, solar panels power underfloor heating that warms the exposed concrete floor. A cushion of air created between the roof and the living area helps prevent warmth from escaping through the roof.
Photography is by Ricardo Oliveira Alves.
Project credits:
Promoter: Fundação Social do Quadro Bancário
Architecture: Guedes Cruz Arquitectos - José Guedes Cruz, César Marques, Marco Martinez Marinho
Architecture Collaborators: Patrícia Maria Matos, Nelson Aranha, Tiago Rebelo, João Simões, Isabel Granes
Structure: PPE
Special installations: Espaço Energia
Landscape Architecture: Paula Botas
Construction Consortium: FDO + JOFEBAR
Supervision: Mace
