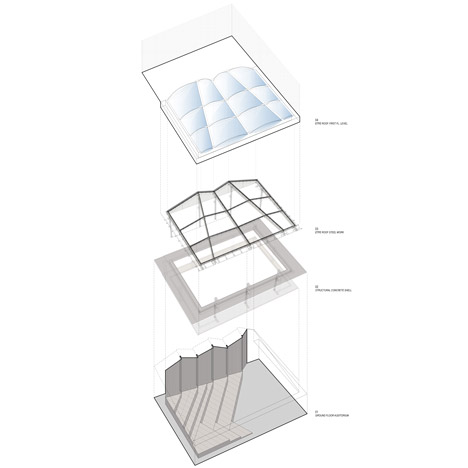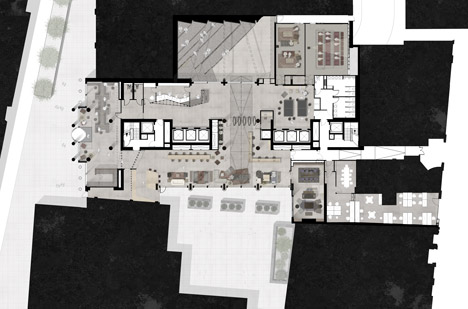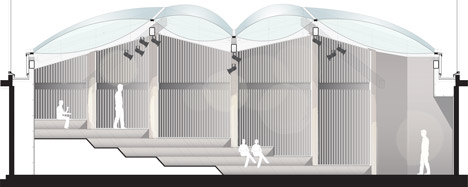Tigg Coll overhauls east London student housing to be "more akin to a members' club"
A lounge contained within a house-shaped extension is one of several interventions designed by Tigg Coll Architects to add a more homely feel to a student housing block in London (+ slideshow).
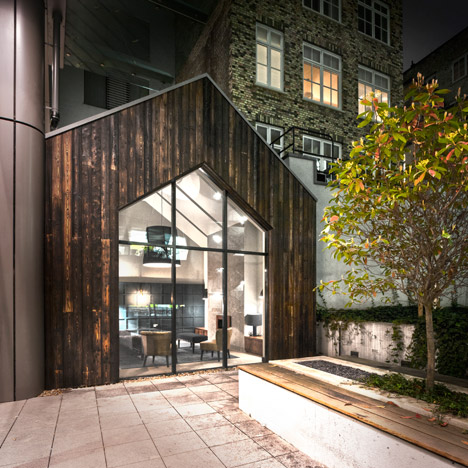
London-based Tigg Coll Architects oversaw the refurbishment of a building in Spitalfields, east London, for premium student accommodation provider Nido, which also operates three other residences in the city.
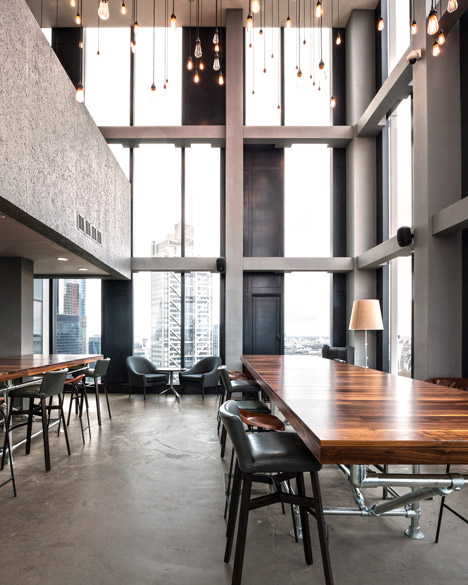
The building was originally completed in 2010 and contains 33 storeys of residences and shared facilities including a library, gallery cafe and shop. The client purchased it in 2012 and rebranded it as Nido Spitalfields.
Having initially been approached to redesign the bedrooms, the architects proposed a more comprehensive overhaul of the interior that focused on creating an improved sense of comfort. The aim was to create a space "more akin to a members' club than a standard accommodation block".
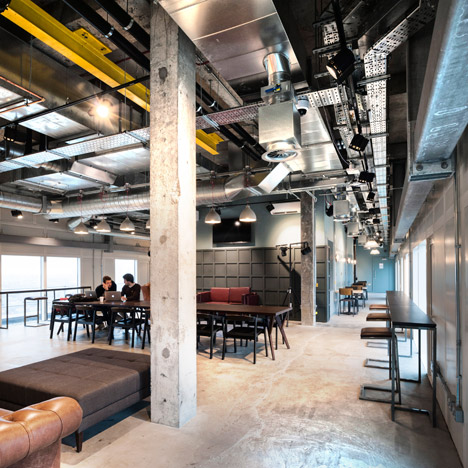
"It was important to us to make sure the feel was relaxed and informal to invoke a sense of home but also to serve the aspirational and creative needs of young people living in the building," said architect David Tigg, who also recently completed a London house extension.
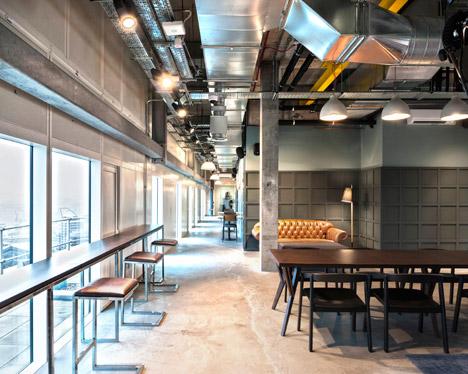
"Atmosphere and creativity were a vital part of the brief," he told Dezeen. "Our choice of materials, lighting and architectural form are intended to deliver a unique character to each space in the building that suits its function."
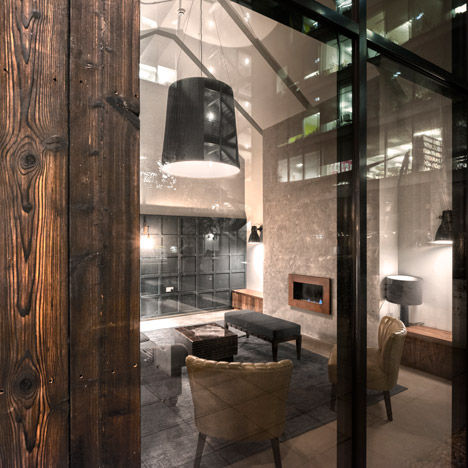
Existing furniture and fittings were replaced with materials such as concrete, chipboard and breeze blocks, creating an industrial aesthetic that is accentuated by the exposed ducting and cable trays suspended from the ceiling.
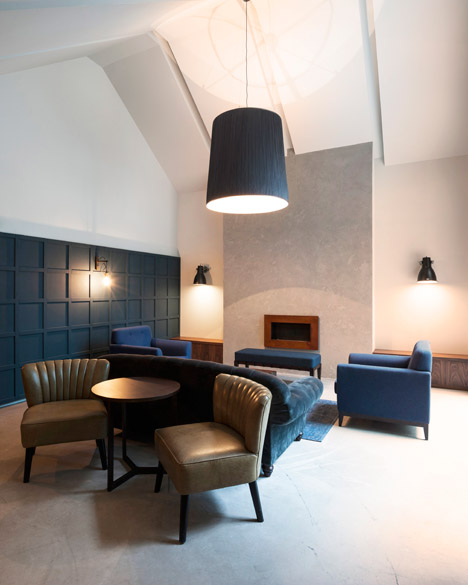
Softer finishes such as wood and leather, along with industrial-style lighting, complement the raw material palette.
"We purposely wanted to avoid an overtly clean aesthetic, and as a result, looked more towards combinations of materials that would be tactile and hardwearing but would also deliver a premium finish," Tigg added.
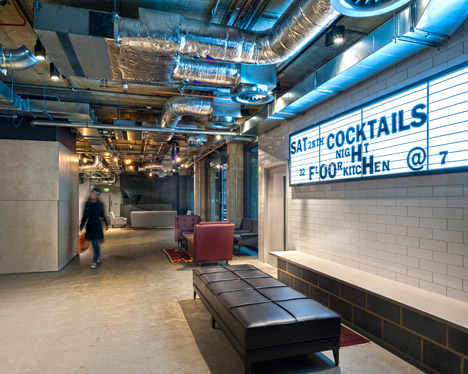
"Exposing the internal services and shedding as much of the plastered linings to expose as much existing concrete form as possible also added to the character and quality of the spaces," he added.
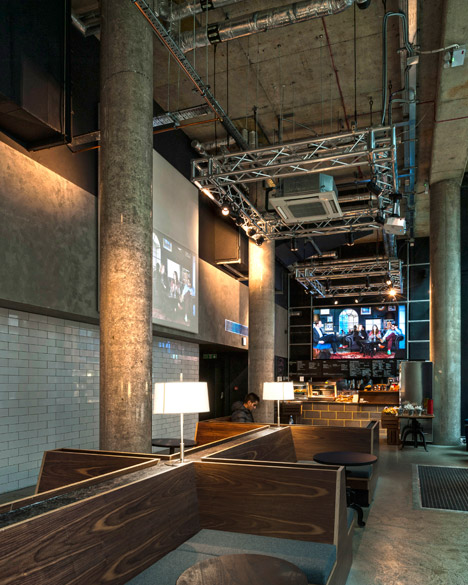
To encourage interactions between residents, the architects moved security barriers and the reception desk from the immediate entrance towards the rear of the lobby to make space for casual seating and a communal table.
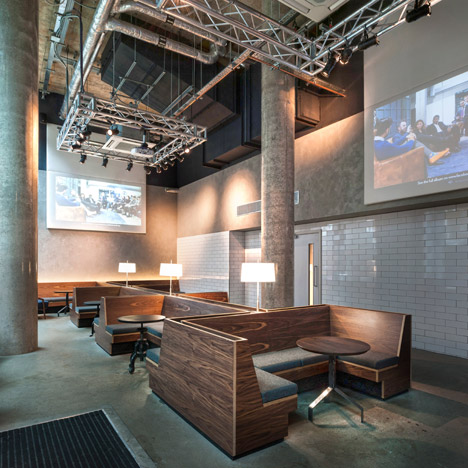
A row of veneered plywood booths added next to the entrance help the interior look welcoming to passersby. They provide seating for a small, publicly accessible cafe.
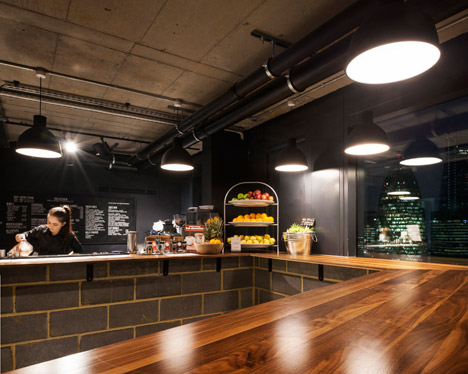
To maximise the available space on the site, the refurbishment project was expanded to include new extensions and adaptations of existing public areas.
The pitched roof extension fronts a courtyard, creating a lounge with a panelled wood wall at one end and large windows.
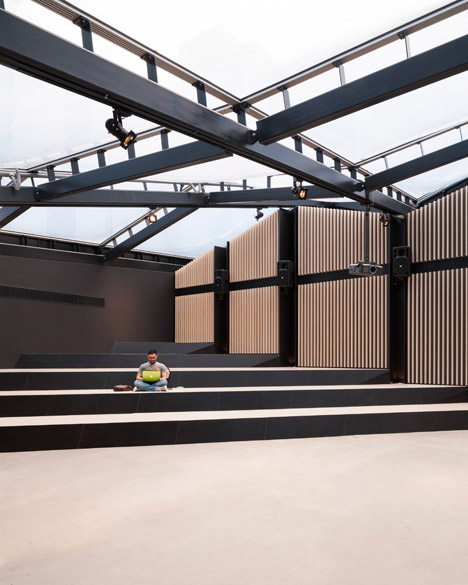
An underused open-air space elsewhere was covered over to form a multipurpose room for events by adding a steel framework that supports a roof made from translucent EFTE plastic panels.
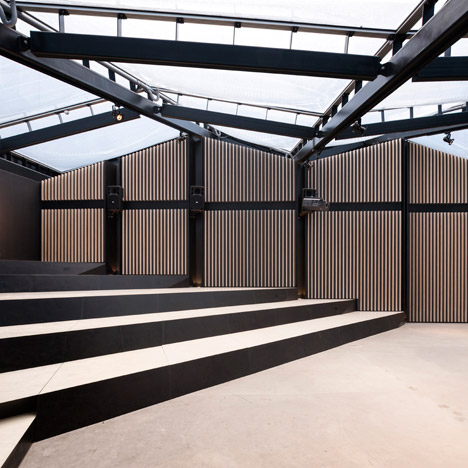
Stepped platforms occupying a corner of this space provide casual seating for studying, lounging or watching events on a floor that can be used day and night for a range of activities.
Photography is by Andy Matthews.
