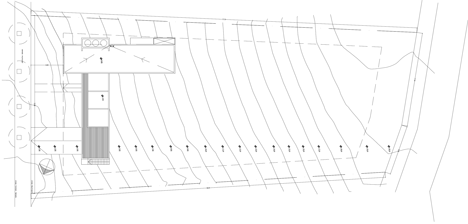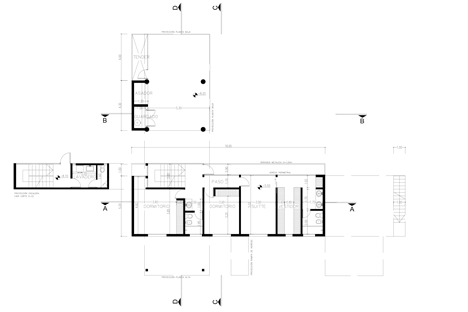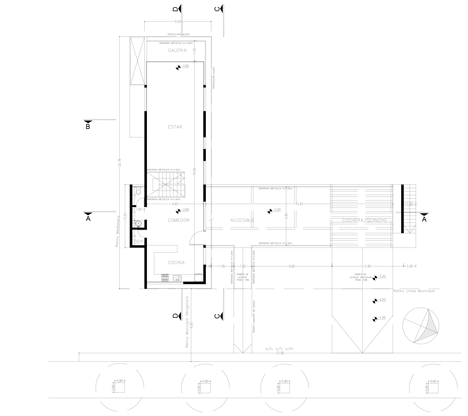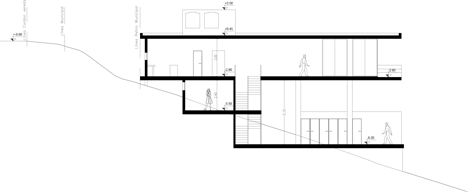Casa 367 sits above the treetops of a hillside in Argentina
The top floor of this hillside house in Argentina extends out over the treetops to offer residents a vantage point over the surrounding town (+ slideshow).
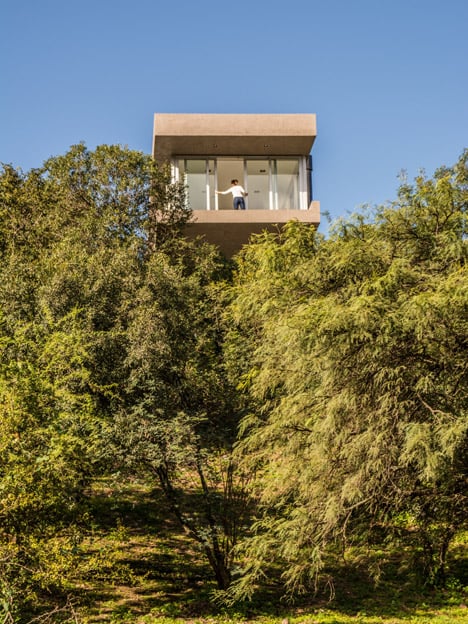
Argentinian architect Mateo Ponce de León designed Casa 367 for Mendiolaza, a town just outside the city of Córdoba. The glass and concrete residence is situated near the top of a hill, so its design was geared around offering the most impressive views.
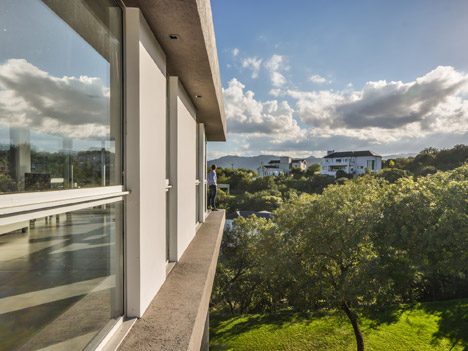
"We designed Casa 367 over the highest point of the lot," explained the architect. "The intervention seeks to enhance the views to the mountains and also to the city of Cordoba."
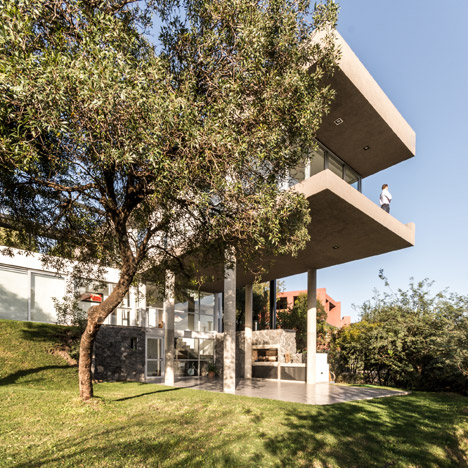
The building comprises three storeys divided up into two perpendicular wings. The two lower levels run north to south, framing the garden, while the uppermost floor extends out west towards the view.
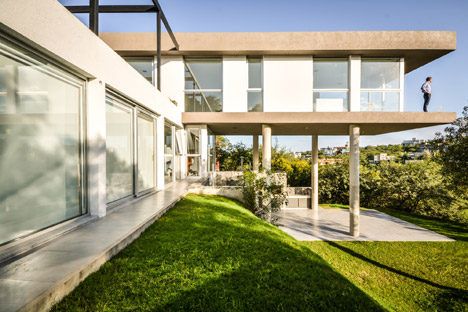
This projecting upper level houses the property's living and dining areas, all within one open-plan space. The kitchen sits at the back behind the dining area while a lounge occupies the glazed area at the front.
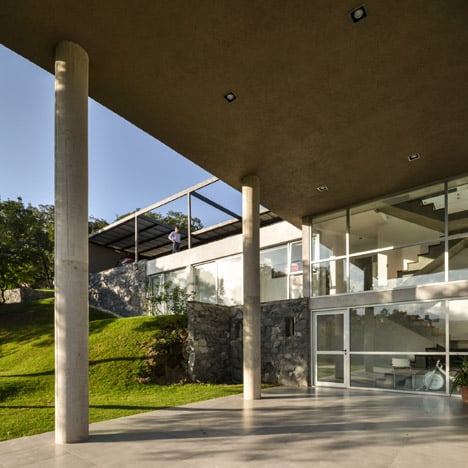
Privacy was less of a consideration because of the building's altitude. This enabled the architect to install floor-to-ceiling glazing on three walls around the living area. There is also a balcony in front.
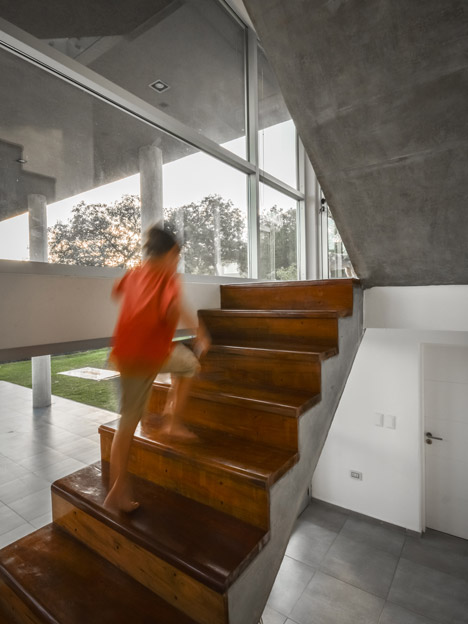
A timber and concrete staircase sits at the intersection of the two wings. It leads down to a trio of bedrooms on the middle floor, and then on to a terrace on the lowest part of the site.
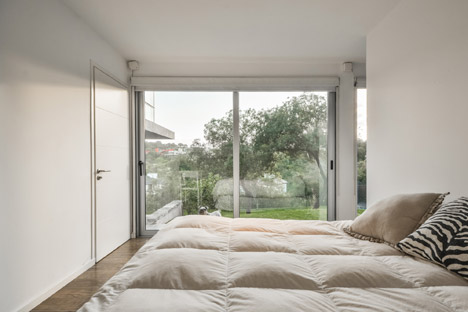
Thanks to the steep decline of the hill, the bedrooms and the terrace are also connected by a grassy slope that forms part of the garden.
"The volume that contains the 'private activities' is semi-buried – it dialogues directly with the landscape," said Ponce de León.
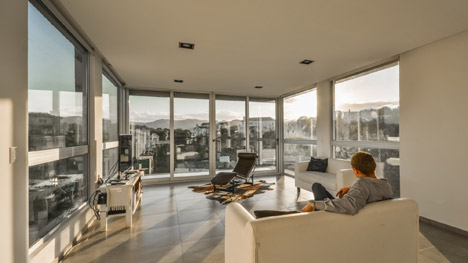
The wing with the living room is positioned directly above the terrace, which includes a barbecue area. The structure is supported by four concrete columns, but its end is a cantilever.
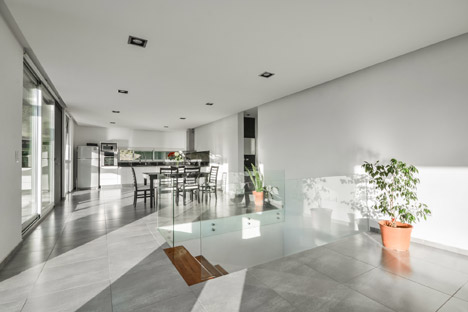
A second terrace was also created on the roof above the bedrooms, including a sheltered parking area for two cars. A concrete bridge connects this area with the hillside behind.
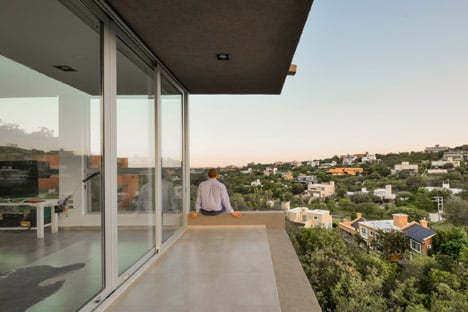
"The combination of open, partially covered and covered spaces plus double heights make this house flexible, fluid and in constant contact with the environment," added Ponce de León.
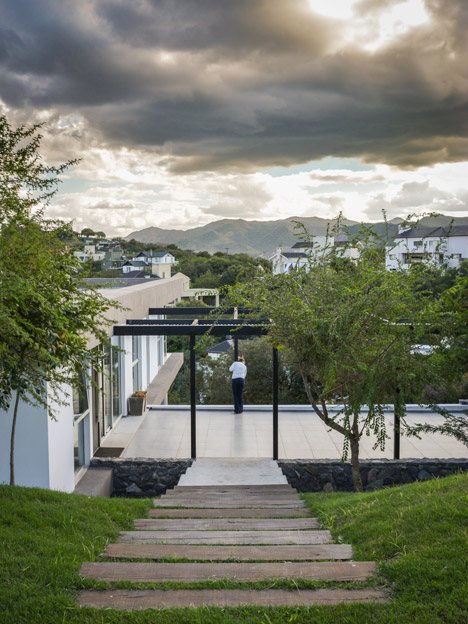
Flooring inside the house includes both tiled and wooden surfaces. Walls and ceilings are painted white throughout, allowing plants, artworks and soft furnishings to provide the main source of colour.
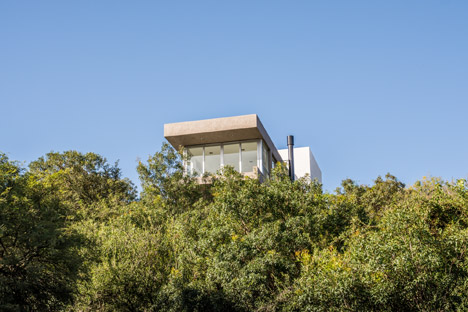
Photography is by Gonzalo Viramonte.
Project credits:
Architect and technical director: Mateo Ponce de León.
Construction company: Desarrollos B+
